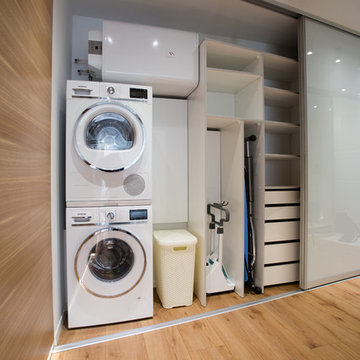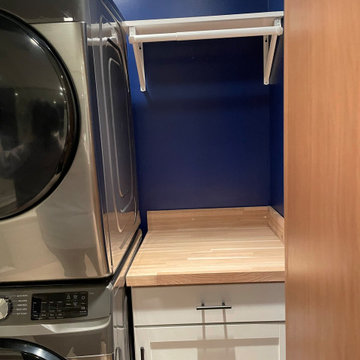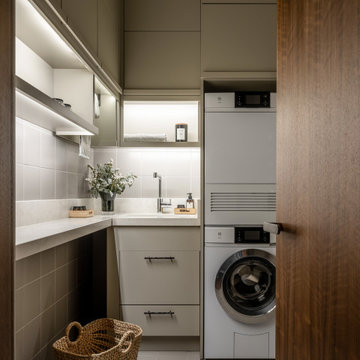Idées déco de buanderies avec des machines superposées
Trier par :
Budget
Trier par:Populaires du jour
1 - 20 sur 5 834 photos
1 sur 2

Idées déco pour une petite buanderie campagne en L multi-usage avec un évier encastré, un placard à porte shaker, des portes de placard blanches, un plan de travail en quartz modifié, une crédence blanche, une crédence en quartz modifié, un mur blanc, parquet foncé, des machines superposées, un sol marron et un plan de travail blanc.

Exemple d'une buanderie linéaire nature dédiée et de taille moyenne avec un évier encastré, un placard à porte shaker, des portes de placard beiges, plan de travail en marbre, un mur blanc, un sol en carrelage de porcelaine, des machines superposées, un sol beige et un plan de travail blanc.

Inspiration pour une buanderie design avec un placard, un mur blanc, des machines superposées et un sol marron.

A beach-front new construction home on Wells Beach. A collaboration with R. Moody and Sons construction. Photographs by James R. Salomon.
Cette image montre une buanderie marine dédiée avec un placard à porte shaker, des portes de placard grises, un mur multicolore, des machines superposées, un sol multicolore et plan de travail noir.
Cette image montre une buanderie marine dédiée avec un placard à porte shaker, des portes de placard grises, un mur multicolore, des machines superposées, un sol multicolore et plan de travail noir.

This is one of the best combination mudroom rooms, laundry and door washes ever! The dog wash has a pair of hinged glass doors with a full shower set up. The dog crate is integrated into the design. The floor tiles feature a swirl pattern that works with the dot tiles in the shower area.
A.J. Brown Photography

Peter Landers
Exemple d'une petite buanderie linéaire tendance avec un placard, un placard à porte plane, des portes de placard marrons, des machines superposées, un sol noir et un plan de travail blanc.
Exemple d'une petite buanderie linéaire tendance avec un placard, un placard à porte plane, des portes de placard marrons, des machines superposées, un sol noir et un plan de travail blanc.

Idées déco pour une grande buanderie parallèle classique multi-usage avec un évier encastré, un placard à porte shaker, des portes de placard blanches, un mur gris, un sol en carrelage de céramique, des machines superposées, plan de travail en marbre, un sol gris et un plan de travail gris.

Within the master bedroom was a small entry hallway and extra closet. A perfect spot to carve out a small laundry room. Full sized stacked washer and dryer fit perfectly with left over space for adjustable shelves to hold supplies. New louvered doors offer ventilation and work nicely with the home’s plantation shutters throughout. Photography by Erika Bierman

Original to the home was a beautiful stained glass window. The homeowner’s wanted to reuse it and since the laundry room had no exterior window, it was perfect. Natural light from the skylight above the back stairway filters through it and illuminates the laundry room. What was an otherwise mundane space now showcases a beautiful art piece. The room also features one of Cambria’s newest counter top colors, Parys. The rich blue and gray tones are seen again in the blue wall paint and the stainless steel sink and faucet finish. Twin Cities Closet Company provided for this small space making the most of every square inch.

Laundry Room in clean crisp whites with a warm brick tile floor. Engineered Quartz Color: Rio.
Exemple d'une petite buanderie parallèle tendance dédiée avec un évier encastré, un placard à porte shaker, des portes de placard blanches, un plan de travail en quartz modifié, une crédence blanche, une crédence en quartz modifié, un mur blanc, un sol en brique, des machines superposées, un sol marron et un plan de travail blanc.
Exemple d'une petite buanderie parallèle tendance dédiée avec un évier encastré, un placard à porte shaker, des portes de placard blanches, un plan de travail en quartz modifié, une crédence blanche, une crédence en quartz modifié, un mur blanc, un sol en brique, des machines superposées, un sol marron et un plan de travail blanc.

Réalisation d'une grande buanderie tradition en U multi-usage avec un évier de ferme, un placard à porte affleurante, des portes de placard grises, un plan de travail en quartz modifié, une crédence blanche, une crédence en marbre, un mur blanc, un sol en marbre, des machines superposées, un sol gris, un plan de travail blanc, un plafond à caissons et du papier peint.

This quaint yet refreshing laundry room displays stunning white Kemper cabinets which naturally lighten up this space. Light blue walls encourage a coastal-like ambience throughout this home remodel.

Our client needed a creative way to update and utilize this space. We love how it turned out!
Idées déco pour une buanderie moderne multi-usage et de taille moyenne avec un mur blanc, des machines superposées et un plafond voûté.
Idées déco pour une buanderie moderne multi-usage et de taille moyenne avec un mur blanc, des machines superposées et un plafond voûté.

Idées déco pour une buanderie linéaire avec un placard, un placard à porte shaker, des portes de placard blanches, un plan de travail en bois, un mur bleu, des machines superposées et un plan de travail jaune.

Aménagement d'une buanderie contemporaine avec des portes de placard beiges et des machines superposées.

Réalisation d'une buanderie design dédiée avec un évier encastré, un placard à porte plane, des portes de placard beiges, une crédence beige, un mur beige, des machines superposées et un plan de travail beige.

Aménagement d'une petite buanderie linéaire contemporaine multi-usage avec un placard à porte plane, des portes de placard blanches, un mur gris, un sol en carrelage de porcelaine, des machines superposées et un sol gris.

A laundry room is housed behind these sliding barn doors in the upstairs hallway in this near-net-zero custom built home built by Meadowlark Design + Build in Ann Arbor, Michigan. Architect: Architectural Resource, Photography: Joshua Caldwell

This laundry room in Scotch Plains, NJ, is just outside the master suite. Barn doors provide visual and sound screening. Galaxy Building, In House Photography.

This former closet-turned-laundry room is one of my favorite projects. It is completely functional, providing a countertop for treating stains and folding, a wall-mounted drying rack, and plenty of storage. The combination of textures in the carrara marble backsplash, floral sketch wallpaper and galvanized accents makes it a gorgeous place to spent (alot) of time!
Idées déco de buanderies avec des machines superposées
1