Idées déco de buanderies en bois vieilli
Trier par :
Budget
Trier par:Populaires du jour
141 - 160 sur 173 photos
1 sur 2
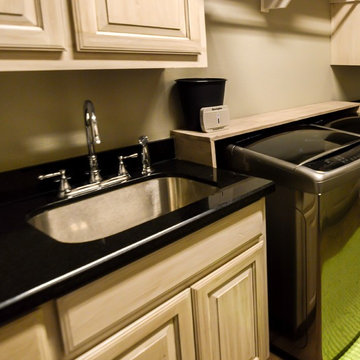
Exemple d'une buanderie chic en bois vieilli de taille moyenne avec un évier encastré, un placard à porte shaker, un plan de travail en granite, un mur gris, un sol en carrelage de céramique et des machines côte à côte.
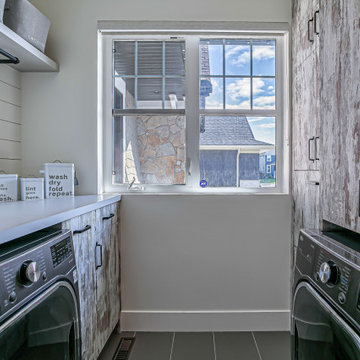
In order to fit in a full sized W/D, we reconfigured the layout, as the new washer & dryer could not be side by side. By removing a sink, the storage increased to include a pull out for detergents, and 2 large drop down wire hampers.
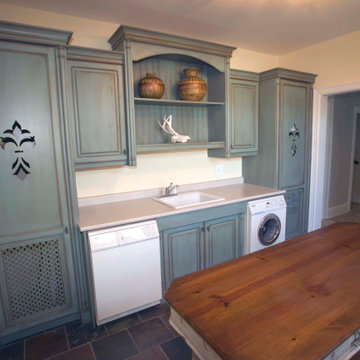
Cette image montre une grande buanderie linéaire traditionnelle en bois vieilli dédiée avec un évier posé, un placard avec porte à panneau surélevé et un lave-linge séchant.
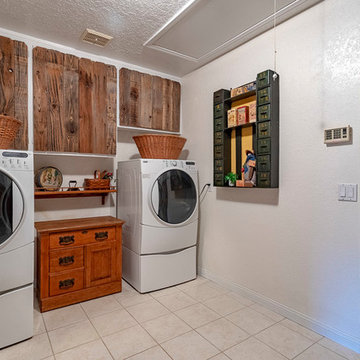
Cette photo montre une grande buanderie nature en U et bois vieilli multi-usage avec un placard à porte plane, un mur blanc, un sol en carrelage de céramique, des machines côte à côte et un sol beige.
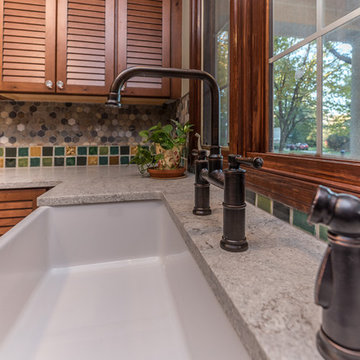
This Craftsman Style laundry room is complete with Shaw farmhouse sink, oil rubbed bronze finishes, open storage for Longaberger basket collection, natural slate, and Pewabic tile backsplash and floor inserts.
Architect: Zimmerman Designs
General Contractor: Stella Contracting
Photo Credit: The Front Door Real Estate Photography
Cabinetry: Pinnacle Cabinet Co.
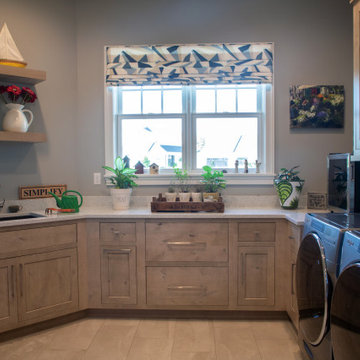
https://genevacabinet.com - Lake Geneva, WI - kitchen and bath design with gatherings in mind. Large center island is highly functional with drawer microwave, dishwasher and farmhouse sink.
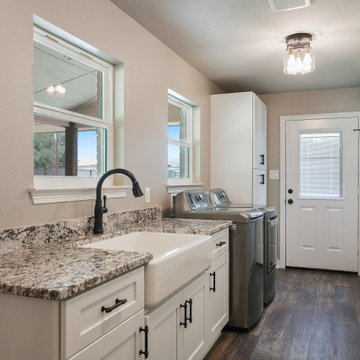
Interior remodel Kitchen, ½ Bath, Utility, Family, Foyer, Living, Fireplace, Porte-Cochere, Rear Porch
Porte-Cochere Removed Privacy wall opening the entire main entrance area. Add cultured Stone to Columns base.
Foyer Entry Removed Walls, Halls, Storage, Utility to open into great room that flows into Kitchen and Dining.
Dining Fireplace was completely rebuilt and finished with cultured stone. New hardwood flooring. Large Fan.
Kitchen all new Custom Stained Cabinets with Under Cabinet and Interior lighting and Seeded Glass. New Tops, Backsplash, Island, Farm sink and Appliances that includes Gas oven and undercounter Icemaker.
Utility Space created. New Tops, Farm sink, Cabinets, Wood floor, Entry.
Back Patio finished with Extra large fans and Extra-large dog door.
Materials
Fireplace & Columns Cultured Stone
Counter tops 3 CM Bianco Antico Granite with 2” Mitered Edge
Flooring Karndean Van Gogh Ridge Core SCB99 Reclaimed Redwood
Backsplash Herringbone EL31 Beige 1X3
Kohler 6489-0 White Cast Iron Whitehaven Farm Sink
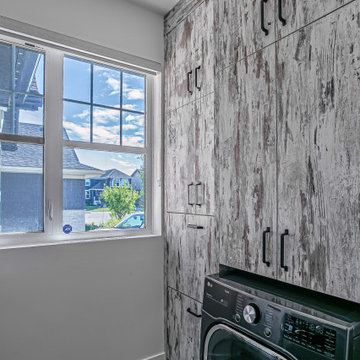
In order to fit in a full sized W/D, we reconfigured the layout, as the new washer & dryer could not be side by side. By removing a sink, the storage increased to include a pull out for detergents, and 2 large drop down wire hampers.
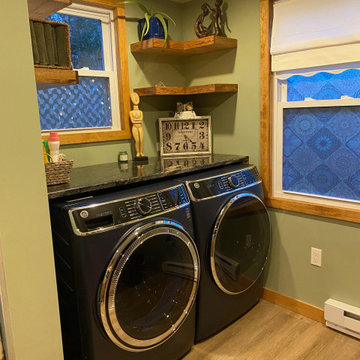
Exemple d'une buanderie montagne en bois vieilli de taille moyenne avec un placard à porte shaker, un mur vert et un sol marron.
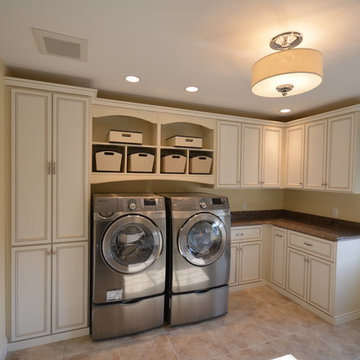
24" deep base cabinetry with Ogee edge granite tops. Fold down ironing station and pull out storage for detergents. 24" deep cabinet to the left of the washer and drying is a wardrobe with pull down bar for clothes drying. Crown molding and custom pulls finish off this fabulous laundry room.
Emily Herder
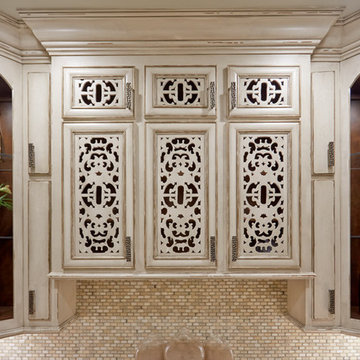
The laundry room is customized with intricate cut, distressed cabinetry perfect for storage and shelving for displays. The cream tiled backsplash allows for easy clean up for any messes.
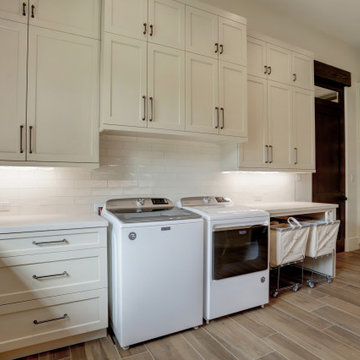
Cette image montre une buanderie chalet en bois vieilli avec un placard à porte shaker, un plan de travail en quartz modifié, une crédence beige, une crédence en carrelage métro, un mur beige, un sol en carrelage de porcelaine, des machines côte à côte, un sol marron et un plan de travail beige.
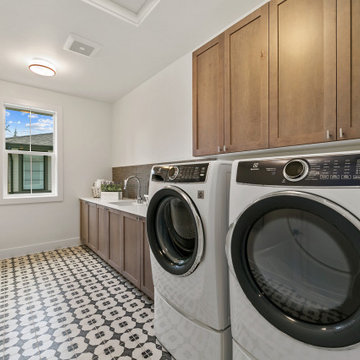
The Madrid's laundry room combines functionality and style. White laundry machines provide the necessary appliances for handling laundry tasks. The white and black tiles on the floor add a touch of visual interest and a sleek look to the room. White windows allow natural light to brighten the space. Silver cabinet hardware adds a subtle metallic accent to the wooden distressed cabinets, providing both functionality and aesthetic appeal. A white countertop offers a clean and practical surface for folding and organizing laundry. The Madrid's laundry room is a well-designed and efficient space for taking care of laundry needs.
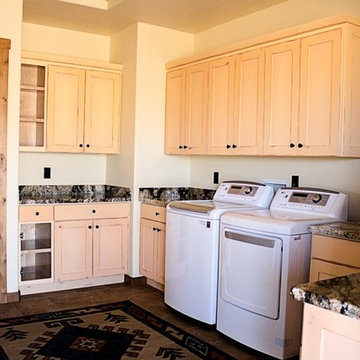
Cette photo montre une buanderie montagne en L et bois vieilli multi-usage et de taille moyenne avec un évier 1 bac, un placard à porte shaker, un plan de travail en granite, un mur beige, un sol en carrelage de céramique et des machines côte à côte.

Idée de décoration pour une grande buanderie parallèle urbaine en bois vieilli multi-usage avec un évier de ferme, un placard à porte shaker, un plan de travail en quartz modifié, une crédence grise, une crédence en brique, un mur blanc, un sol en carrelage de céramique, un sol blanc, un plan de travail blanc et un mur en parement de brique.

The Homeowner custom cut/finished a butcher block top (at the same thickness (1") of the granite counter-top), to be placed on the farm sink which increased the amount of available space to fold laundry, etc.
Note: the faucet merely swings out of the way.
2nd note: a square butcher block of the proper desired length and width and thickness can be purchased online, and then finished (round the corners to proper radius of Farm Sink corners, finish with several coats of clear coat polyurethane), as the homeowner did.
Photo taken by homeowner.

This photo was taken at DJK Custom Homes new Parker IV Eco-Smart model home in Stewart Ridge of Plainfield, Illinois.
Aménagement d'une buanderie campagne en bois vieilli dédiée et de taille moyenne avec un évier de ferme, un placard à porte shaker, un plan de travail en quartz modifié, une crédence beige, une crédence en brique, un mur blanc, un sol en carrelage de céramique, des machines superposées, un sol gris, un plan de travail blanc et un mur en parement de brique.
Aménagement d'une buanderie campagne en bois vieilli dédiée et de taille moyenne avec un évier de ferme, un placard à porte shaker, un plan de travail en quartz modifié, une crédence beige, une crédence en brique, un mur blanc, un sol en carrelage de céramique, des machines superposées, un sol gris, un plan de travail blanc et un mur en parement de brique.
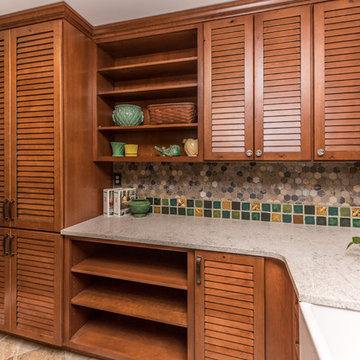
This Craftsman Style laundry room is complete with Shaw farmhouse sink, oil rubbed bronze finishes, open storage for Longaberger basket collection, natural slate, and Pewabic tile backsplash and floor inserts.
Architect: Zimmerman Designs
General Contractor: Stella Contracting
Photo Credit: The Front Door Real Estate Photography
Cabinetry: Pinnacle Cabinet Co.
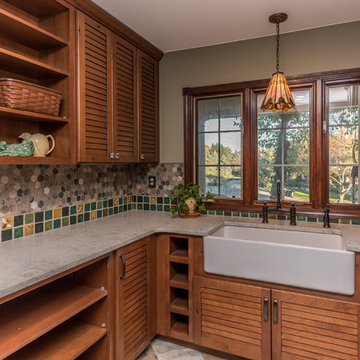
This Craftsman Style laundry room is complete with Shaw farmhouse sink, oil rubbed bronze finishes, open storage for Longaberger basket collection, natural slate, and Pewabic tile backsplash and floor inserts.
Architect: Zimmerman Designs
General Contractor: Stella Contracting
Photo Credit: The Front Door Real Estate Photography
Cabinetry: Pinnacle Cabinet Co.

Closer photo of counter top, sink, backsplash, and photo tile mural.
Note: See the exposed top edge of the Farm Sink relative to the granite. This exposed edge is used to support a "Folded Laundry Board" that can be seen to the left of the base cabinet, against the stackable washer/dryer.
Photo taken by Homeowner.
Idées déco de buanderies en bois vieilli
8