Idées déco de buanderies en bois vieilli
Trier par :
Budget
Trier par:Populaires du jour
61 - 80 sur 173 photos
1 sur 2
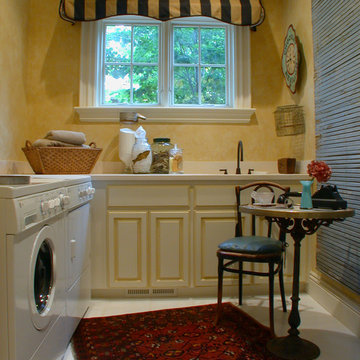
LDG
Inspiration pour une buanderie parallèle bohème en bois vieilli multi-usage et de taille moyenne avec un placard avec porte à panneau surélevé, des machines côte à côte et un mur beige.
Inspiration pour une buanderie parallèle bohème en bois vieilli multi-usage et de taille moyenne avec un placard avec porte à panneau surélevé, des machines côte à côte et un mur beige.
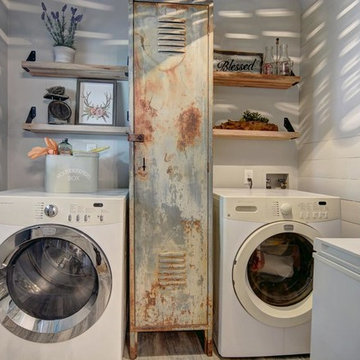
Exemple d'une petite buanderie linéaire nature en bois vieilli dédiée avec un mur gris, un sol en bois brun, des machines côte à côte et un sol gris.
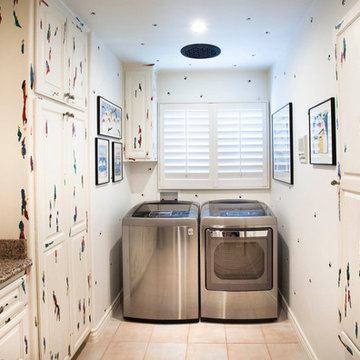
Embossed cat paws on walls, 8 paint layered cabinets.
Photo by Gail Owen
Inspiration pour une buanderie bohème en bois vieilli dédiée et de taille moyenne avec un placard avec porte à panneau surélevé, un plan de travail en granite et des machines côte à côte.
Inspiration pour une buanderie bohème en bois vieilli dédiée et de taille moyenne avec un placard avec porte à panneau surélevé, un plan de travail en granite et des machines côte à côte.
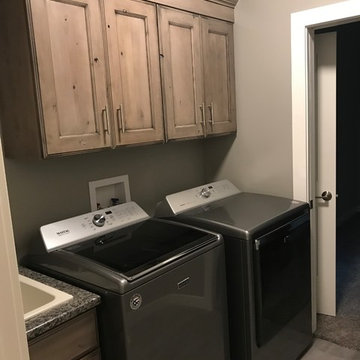
Rd Henry & Company Cabinetry
Knotty Alder Sweet Mist with MFG Wipe
Réalisation d'une buanderie champêtre en L et bois vieilli de taille moyenne avec un évier de ferme, un placard à porte plane et des machines côte à côte.
Réalisation d'une buanderie champêtre en L et bois vieilli de taille moyenne avec un évier de ferme, un placard à porte plane et des machines côte à côte.
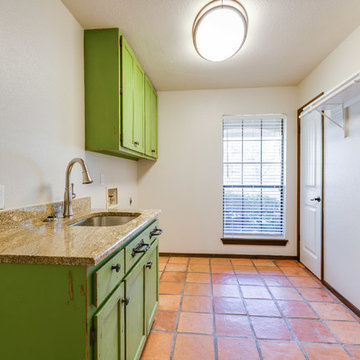
Cross Country Photography
Réalisation d'une buanderie linéaire méditerranéenne en bois vieilli multi-usage et de taille moyenne avec un évier encastré, un placard avec porte à panneau encastré, un plan de travail en granite, un mur beige, tomettes au sol, des machines côte à côte, un sol orange et un plan de travail marron.
Réalisation d'une buanderie linéaire méditerranéenne en bois vieilli multi-usage et de taille moyenne avec un évier encastré, un placard avec porte à panneau encastré, un plan de travail en granite, un mur beige, tomettes au sol, des machines côte à côte, un sol orange et un plan de travail marron.
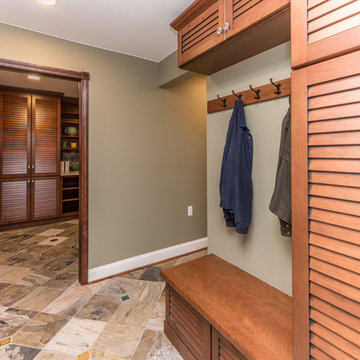
This Craftsman Style laundry room is complete with Shaw farmhouse sink, oil rubbed bronze finishes, open storage for Longaberger basket collection, natural slate, and Pewabic tile backsplash and floor inserts.
Architect: Zimmerman Designs
General Contractor: Stella Contracting
Photo Credit: The Front Door Real Estate Photography
Cabinetry: Pinnacle Cabinet Co.
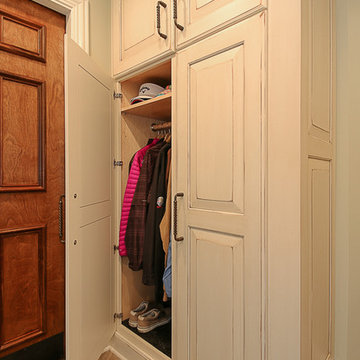
Réalisation d'une buanderie tradition en L et bois vieilli multi-usage et de taille moyenne avec un évier encastré, un placard avec porte à panneau surélevé, un plan de travail en granite, un mur vert et des machines côte à côte.
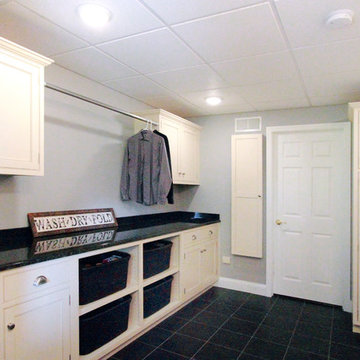
The laundry in this large two story home was moved to the basement that opens to the back yard.
Réalisation d'une buanderie linéaire tradition en bois vieilli multi-usage et de taille moyenne avec un évier de ferme, un mur gris, un sol en carrelage de porcelaine, des machines côte à côte, un placard à porte shaker et un plan de travail en bois.
Réalisation d'une buanderie linéaire tradition en bois vieilli multi-usage et de taille moyenne avec un évier de ferme, un mur gris, un sol en carrelage de porcelaine, des machines côte à côte, un placard à porte shaker et un plan de travail en bois.

Laundry room with custom concrete countertop from Boheium Stoneworks, Cottonwood Fine Cabinetry, and stone tile with glass tile accents. | Photo: Mert Carpenter Photography
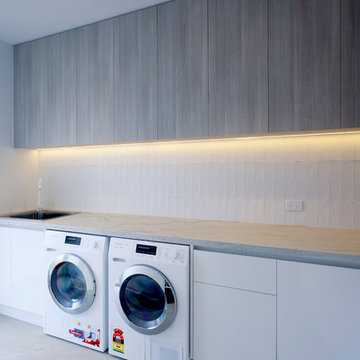
Fully equipped modern laundry with Timber look and 2pac cabinetry, finger pull overheads and touch open doors. Underbench appliances with Quartzite benchtops.
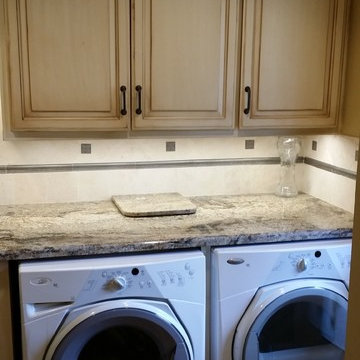
Cette photo montre une buanderie linéaire chic en bois vieilli multi-usage et de taille moyenne avec un évier encastré, un placard avec porte à panneau surélevé, un plan de travail en granite, un mur beige, un sol en bois brun et des machines côte à côte.
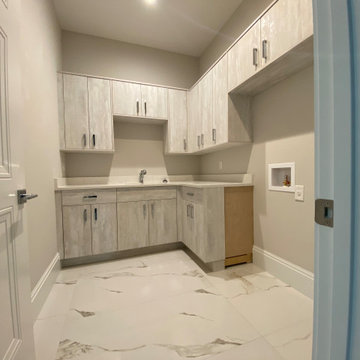
Laundry Cabinets
Réalisation d'une buanderie tradition en L et bois vieilli dédiée et de taille moyenne avec un évier encastré, un placard à porte affleurante, un plan de travail en quartz modifié, un mur beige, un sol en carrelage de porcelaine, des machines côte à côte, un sol blanc et un plan de travail blanc.
Réalisation d'une buanderie tradition en L et bois vieilli dédiée et de taille moyenne avec un évier encastré, un placard à porte affleurante, un plan de travail en quartz modifié, un mur beige, un sol en carrelage de porcelaine, des machines côte à côte, un sol blanc et un plan de travail blanc.
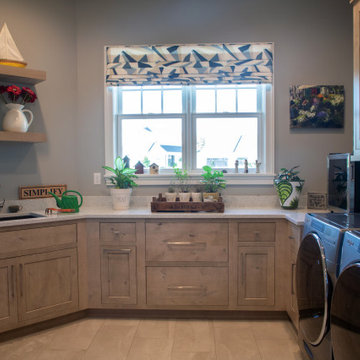
Multipurpose laundry room for potting, crafts and laundry.
Cette photo montre une buanderie nature en U et bois vieilli multi-usage et de taille moyenne avec un évier encastré, un placard avec porte à panneau encastré, un plan de travail en quartz modifié, un mur gris, un sol en carrelage de porcelaine, des machines côte à côte, un sol beige et un plan de travail beige.
Cette photo montre une buanderie nature en U et bois vieilli multi-usage et de taille moyenne avec un évier encastré, un placard avec porte à panneau encastré, un plan de travail en quartz modifié, un mur gris, un sol en carrelage de porcelaine, des machines côte à côte, un sol beige et un plan de travail beige.
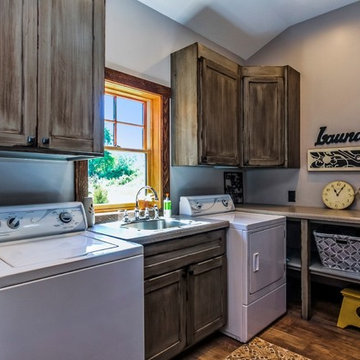
Artisan Craft Homes
Aménagement d'une grande buanderie industrielle en L et bois vieilli dédiée avec un évier posé, un placard avec porte à panneau encastré, un plan de travail en stratifié, un mur gris, un sol en vinyl, des machines côte à côte et un sol marron.
Aménagement d'une grande buanderie industrielle en L et bois vieilli dédiée avec un évier posé, un placard avec porte à panneau encastré, un plan de travail en stratifié, un mur gris, un sol en vinyl, des machines côte à côte et un sol marron.
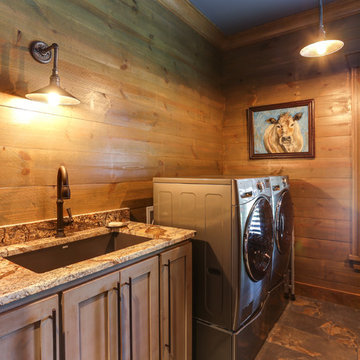
Tad Davis Photography
Idée de décoration pour une buanderie champêtre en L et bois vieilli dédiée et de taille moyenne avec un évier encastré, un placard à porte shaker, un plan de travail en granite, un mur marron et un sol en carrelage de céramique.
Idée de décoration pour une buanderie champêtre en L et bois vieilli dédiée et de taille moyenne avec un évier encastré, un placard à porte shaker, un plan de travail en granite, un mur marron et un sol en carrelage de céramique.

Extra deep drawers and a concealed trash bin are centered between two tall cabinets. Their size was determined by the existing granite top left over from a kitchen renovation. The entire space was designed around the two granite remnants from the kitchen island and cook-top's back-splash. We love using American Made cabinets: these beauties were created by the craftsmen at Young Furniture.
Photo By Delicious Kitchens & Interiors, LLC
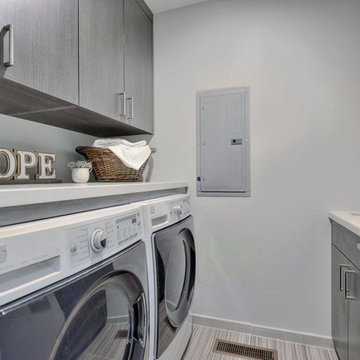
Budget analysis and project development by: May Construction, Inc.
Idée de décoration pour une petite buanderie parallèle design en bois vieilli dédiée avec un évier posé, un placard à porte plane, un plan de travail en béton, un mur gris, tomettes au sol, des machines côte à côte, un sol gris et un plan de travail blanc.
Idée de décoration pour une petite buanderie parallèle design en bois vieilli dédiée avec un évier posé, un placard à porte plane, un plan de travail en béton, un mur gris, tomettes au sol, des machines côte à côte, un sol gris et un plan de travail blanc.
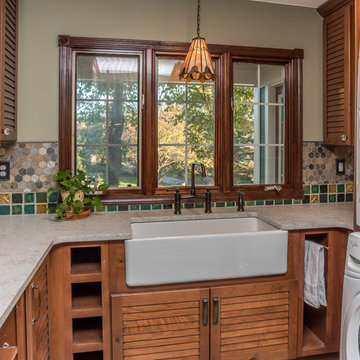
This Craftsman Style laundry room is complete with Shaw farmhouse sink, oil rubbed bronze finishes, open storage for Longaberger basket collection, natural slate, and Pewabic tile backsplash and floor inserts.
Cabinetry: Pinnacle Cabinet Co.
Architect: Zimmerman Designs
General Contractor: Stella Contracting
Photo Credit: The Front Door Real Estate Photography
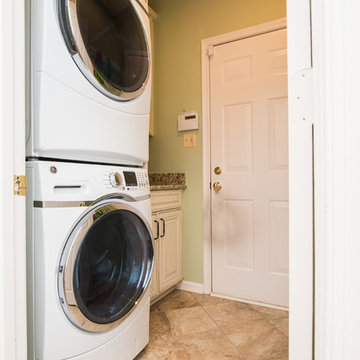
Laundry room renovation with flooring change, cabinets and countertops.
Cette photo montre une petite buanderie linéaire chic en bois vieilli multi-usage avec un placard avec porte à panneau surélevé, un plan de travail en granite, un mur vert, un sol en carrelage de porcelaine, des machines superposées et un évier encastré.
Cette photo montre une petite buanderie linéaire chic en bois vieilli multi-usage avec un placard avec porte à panneau surélevé, un plan de travail en granite, un mur vert, un sol en carrelage de porcelaine, des machines superposées et un évier encastré.
Idées déco de buanderies en bois vieilli
4
