Idées déco de buanderies avec des portes de placard marrons
Trier par :
Budget
Trier par:Populaires du jour
41 - 60 sur 486 photos
1 sur 2

Photo Credit: Red Pine Photography
Cette photo montre une grande buanderie bord de mer multi-usage avec un plan de travail en quartz modifié, sol en stratifié, des machines côte à côte, un sol marron, un évier 1 bac, un placard à porte shaker, des portes de placard marrons, un mur multicolore, un plan de travail blanc et du papier peint.
Cette photo montre une grande buanderie bord de mer multi-usage avec un plan de travail en quartz modifié, sol en stratifié, des machines côte à côte, un sol marron, un évier 1 bac, un placard à porte shaker, des portes de placard marrons, un mur multicolore, un plan de travail blanc et du papier peint.

Have a tiny New York City apartment? Check our Spatia, Arclinea's kitchen and storage solution that offers a sleek, discreet design. Spatia smartly conceals your kitchen, laundry and storage, elegantly blending in with any timeless design.
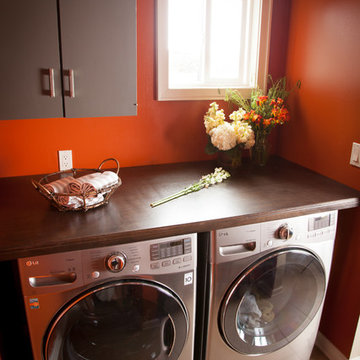
http://www.houzz.com/pro/rogerscheck/roger-scheck-photography
The budget didn't allow for cabinetry so we re-purposed the old kitchen uppers by painting them and adding a painted shelf above to extend across the window.
The counter was made from an unfinished, unbore stain grade door from Lowes. We added a trim to the front and a coat of stain and it's a beautiful, inexpensive folding counter.

Leaving the new lam-beam exposed added warmth and interest to the new laundry room. The simple pipe hanging rod and laminate countertops are stylish but unassuming.
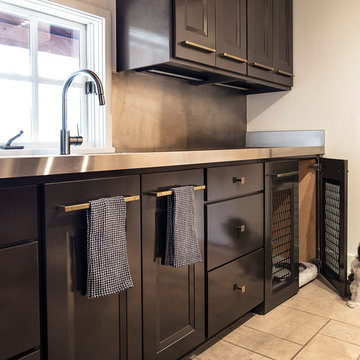
Kitchen Design by Austin Bean Design Studio
Réalisation d'une grande buanderie linéaire minimaliste dédiée avec un évier de ferme, des portes de placard marrons, un plan de travail en inox et un mur beige.
Réalisation d'une grande buanderie linéaire minimaliste dédiée avec un évier de ferme, des portes de placard marrons, un plan de travail en inox et un mur beige.
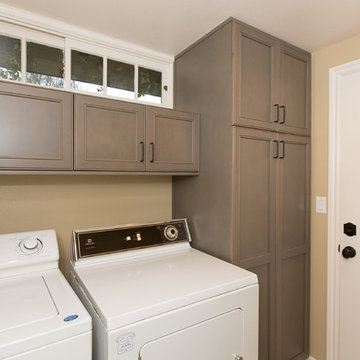
Inspiration pour une petite buanderie linéaire traditionnelle dédiée avec un placard avec porte à panneau encastré, un mur beige, un sol en carrelage de porcelaine, des machines côte à côte et des portes de placard marrons.
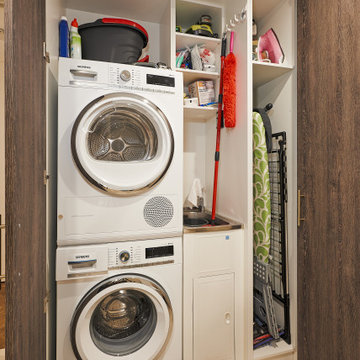
This home is a smaller apartment dwelling and therefore needed to include a European style laundry that could be closed so to give it a clean look.
Idée de décoration pour une buanderie minimaliste avec des portes de placard marrons, un sol en carrelage de porcelaine et un sol beige.
Idée de décoration pour une buanderie minimaliste avec des portes de placard marrons, un sol en carrelage de porcelaine et un sol beige.
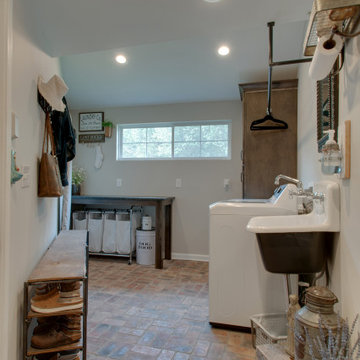
Aménagement d'une petite buanderie campagne multi-usage avec un évier de ferme, un placard à porte shaker, des portes de placard marrons, un plan de travail en granite, un mur gris, un sol en brique, des machines côte à côte, un sol multicolore et plan de travail noir.
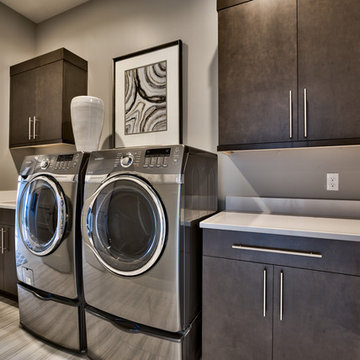
Amoura Productions
Réalisation d'une buanderie design en L dédiée avec un évier encastré, des machines côte à côte, un placard à porte plane, des portes de placard marrons, un mur gris, un sol gris et un plan de travail blanc.
Réalisation d'une buanderie design en L dédiée avec un évier encastré, des machines côte à côte, un placard à porte plane, des portes de placard marrons, un mur gris, un sol gris et un plan de travail blanc.

This 2 story home with a first floor Master Bedroom features a tumbled stone exterior with iron ore windows and modern tudor style accents. The Great Room features a wall of built-ins with antique glass cabinet doors that flank the fireplace and a coffered beamed ceiling. The adjacent Kitchen features a large walnut topped island which sets the tone for the gourmet kitchen. Opening off of the Kitchen, the large Screened Porch entertains year round with a radiant heated floor, stone fireplace and stained cedar ceiling. Photo credit: Picture Perfect Homes
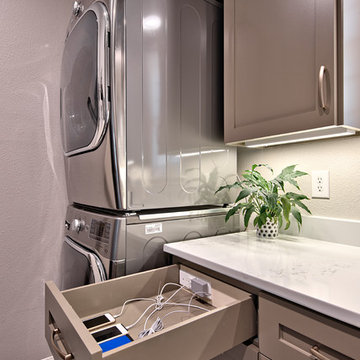
C.L. Fry Photo
Cette photo montre une buanderie parallèle chic multi-usage et de taille moyenne avec un placard à porte shaker, des portes de placard marrons, un plan de travail en quartz modifié, un sol en carrelage de céramique, des machines superposées, un mur gris et un sol gris.
Cette photo montre une buanderie parallèle chic multi-usage et de taille moyenne avec un placard à porte shaker, des portes de placard marrons, un plan de travail en quartz modifié, un sol en carrelage de céramique, des machines superposées, un mur gris et un sol gris.

A rustic style mudroom / laundry room in Warrington, Pennsylvania. A lot of times with mudrooms people think they need more square footage, but what they really need is some good space planning.
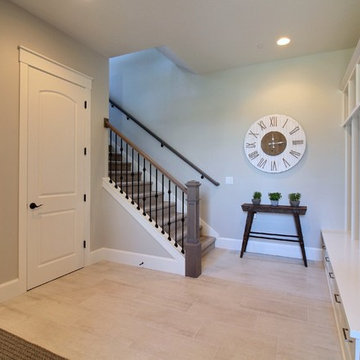
Paint Colors by Sherwin Williams
Interior Body Color : Agreeable Gray SW 7029
Interior Trim Color : Northwood Cabinets’ Eggshell
Flooring & Tile Supplied by Macadam Floor & Design
Floor Tile by Emser Tile
Floor Tile Product : Formwork in Bond
Backsplash Tile by Daltile
Backsplash Product : Daintree Exotics Carerra in Maniscalo
Slab Countertops by Wall to Wall Stone
Countertop Product : Caesarstone Blizzard
Faucets by Delta Faucet
Sinks by Decolav
Appliances by Maytag
Cabinets by Northwood Cabinets
Exposed Beams & Built-In Cabinetry Colors : Jute
Windows by Milgard Windows & Doors
Product : StyleLine Series Windows
Supplied by Troyco
Interior Design by Creative Interiors & Design
Lighting by Globe Lighting / Destination Lighting
Doors by Western Pacific Building Materials
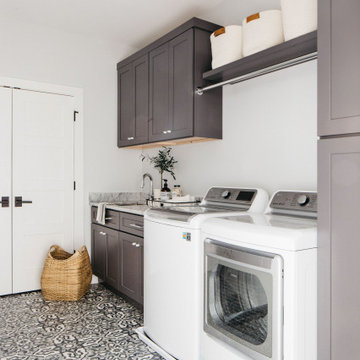
Style & storage all in one!?
Even the functional rooms in your home can show your personal style. Tap the link in our bio to get started on your home remodel!

This laundry room is filled with cabinetry, has a under mount sink, gas & electric ready for dryer and linen closet (not shown).
Cette photo montre une buanderie chic dédiée et de taille moyenne avec un évier encastré, un placard à porte shaker, des portes de placard marrons, un plan de travail en quartz modifié, une crédence blanche, une crédence en quartz modifié, un mur gris, un sol en vinyl, des machines côte à côte, un sol marron et un plan de travail blanc.
Cette photo montre une buanderie chic dédiée et de taille moyenne avec un évier encastré, un placard à porte shaker, des portes de placard marrons, un plan de travail en quartz modifié, une crédence blanche, une crédence en quartz modifié, un mur gris, un sol en vinyl, des machines côte à côte, un sol marron et un plan de travail blanc.
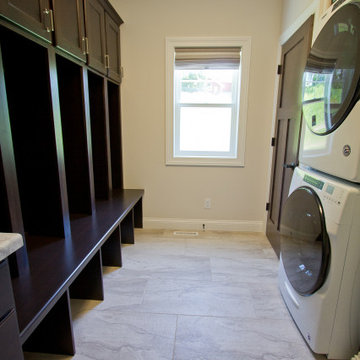
Réalisation d'une buanderie parallèle multi-usage avec un placard à porte shaker, des portes de placard marrons, un plan de travail en stratifié, un sol en carrelage de céramique et des machines superposées.
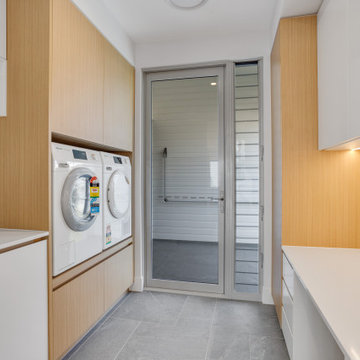
Cette image montre une buanderie parallèle marine dédiée et de taille moyenne avec un évier encastré, des portes de placard marrons, un plan de travail en quartz modifié, une crédence grise, une crédence en mosaïque, un mur gris, un sol en carrelage de porcelaine, des machines superposées, un sol gris et un plan de travail blanc.
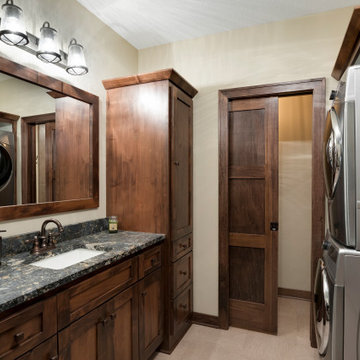
Idée de décoration pour une buanderie parallèle design multi-usage et de taille moyenne avec un évier encastré, un placard à porte plane, des portes de placard marrons, un plan de travail en granite, un mur beige, des machines superposées, un sol beige et plan de travail noir.
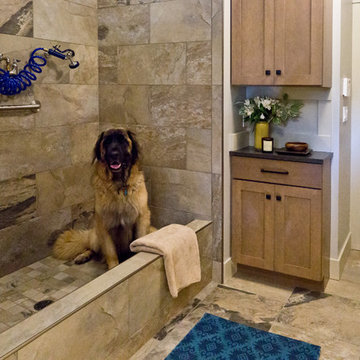
Kristin Buchmann Photography
Inspiration pour une buanderie traditionnelle multi-usage avec un placard à porte shaker, des portes de placard marrons, un plan de travail en stratifié, un mur beige et un sol en carrelage de céramique.
Inspiration pour une buanderie traditionnelle multi-usage avec un placard à porte shaker, des portes de placard marrons, un plan de travail en stratifié, un mur beige et un sol en carrelage de céramique.

This compact dual purpose laundry mudroom is the point of entry for a busy family of four.
One side provides laundry facilities including a deep laundry sink, dry rack, a folding surface and storage. The other side of the room has the home's electrical panel and a boot bench complete with shoe cubbies, hooks and a bench. Note: the boot bench was niched back into the adjoining breakfast nook.
The flooring is rubber.
Idées déco de buanderies avec des portes de placard marrons
3