Idées déco de buanderies avec des portes de placard marrons
Trier par :
Budget
Trier par:Populaires du jour
81 - 100 sur 486 photos
1 sur 2
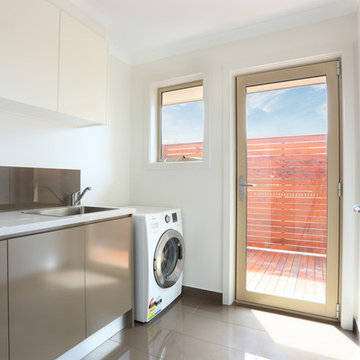
Extension and renovation undertaken by Smith & Sons Renovations & Extensions Beaconsfield
Cette photo montre une buanderie linéaire dédiée et de taille moyenne avec un évier posé, un placard à porte plane, des portes de placard marrons, un plan de travail en quartz modifié, un mur blanc, un sol en carrelage de porcelaine et des machines côte à côte.
Cette photo montre une buanderie linéaire dédiée et de taille moyenne avec un évier posé, un placard à porte plane, des portes de placard marrons, un plan de travail en quartz modifié, un mur blanc, un sol en carrelage de porcelaine et des machines côte à côte.
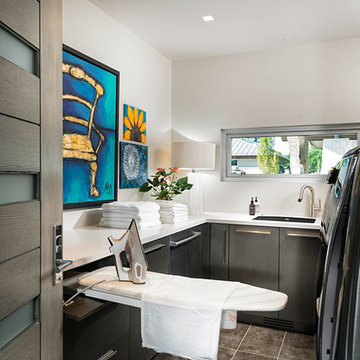
Aménagement d'une buanderie parallèle contemporaine dédiée avec un évier encastré, un placard à porte plane, des portes de placard marrons, un plan de travail en quartz, un mur gris, des machines côte à côte et un plan de travail blanc.
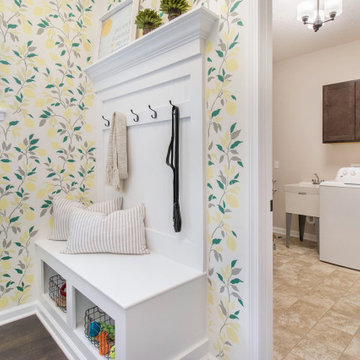
Cette image montre une grande buanderie avec un évier utilitaire, un placard avec porte à panneau encastré, des portes de placard marrons, un mur jaune, un sol en carrelage de céramique, des machines côte à côte, un sol beige et du papier peint.

Idée de décoration pour une très grande buanderie tradition en U multi-usage avec un placard avec porte à panneau encastré, des portes de placard marrons, plan de travail en marbre, un mur blanc, un sol en calcaire, des machines côte à côte, un sol beige, un plan de travail blanc, du lambris de bois et un évier encastré.
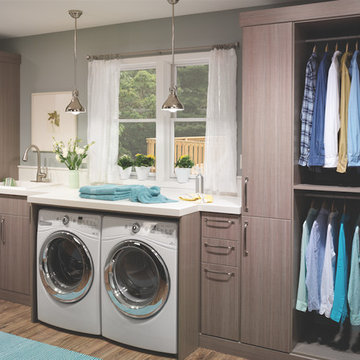
Inspiration pour une buanderie linéaire traditionnelle de taille moyenne avec un placard, un évier posé, un placard à porte plane, des portes de placard marrons, un plan de travail en stratifié, un mur gris, un sol en bois brun, des machines côte à côte et un sol marron.
Extension undertaken by Smith & Sons Renovations & Extensions Beaconsfield
Idée de décoration pour une buanderie linéaire minimaliste dédiée et de taille moyenne avec un évier posé, un placard à porte plane, des portes de placard marrons, un plan de travail en quartz modifié, un mur blanc, un sol en carrelage de porcelaine et des machines côte à côte.
Idée de décoration pour une buanderie linéaire minimaliste dédiée et de taille moyenne avec un évier posé, un placard à porte plane, des portes de placard marrons, un plan de travail en quartz modifié, un mur blanc, un sol en carrelage de porcelaine et des machines côte à côte.

Cette photo montre une grande buanderie linéaire chic dédiée avec un évier posé, un placard à porte plane, des portes de placard marrons, un plan de travail en surface solide, un mur gris, sol en stratifié et des machines côte à côte.
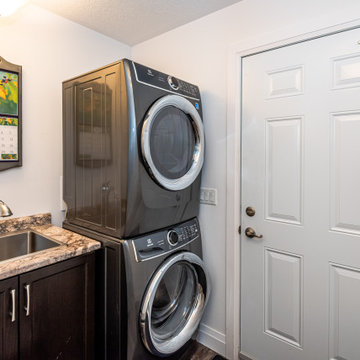
Welcome to this beautiful custom Moorefield. Based on our popular Covington design but made into a bungalow, this compact footprint at 1,562 sq. ft. features 2 bedrooms and 2 bathrooms. This home features an attached garage, front porch and rear deck. Exterior views are maximized with the sunroom and expansive windows.
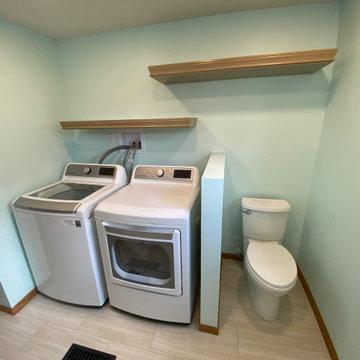
This laundry was moved to the second floor and integrated into a large family bathroom. We relocated the toilet behind this pony wall and rotated it 90 degrees and pushed it 3’ against the wall. The Kraftmaid Vantage shelves are Camel to match the vanity.
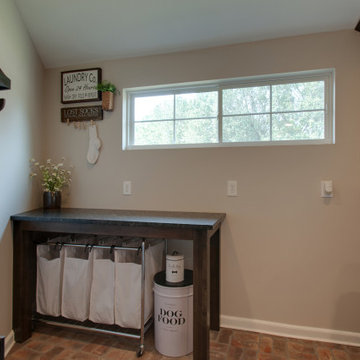
Exemple d'une petite buanderie nature multi-usage avec un évier de ferme, un placard à porte shaker, des portes de placard marrons, un plan de travail en granite, un mur gris, un sol en brique, des machines côte à côte, un sol multicolore et plan de travail noir.
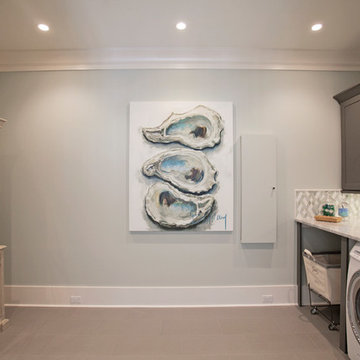
Abby Caroline Photography
Aménagement d'une grande buanderie parallèle classique dédiée avec un placard à porte shaker, des portes de placard marrons, plan de travail en marbre, un mur gris, un sol en carrelage de porcelaine et des machines côte à côte.
Aménagement d'une grande buanderie parallèle classique dédiée avec un placard à porte shaker, des portes de placard marrons, plan de travail en marbre, un mur gris, un sol en carrelage de porcelaine et des machines côte à côte.

A combination of quarter sawn white oak material with kerf cuts creates harmony between the cabinets and the warm, modern architecture of the home. We mirrored the waterfall of the island to the base cabinets on the range wall. This project was unique because the client wanted the same kitchen layout as their previous home but updated with modern lines to fit the architecture. Floating shelves were swapped out for an open tile wall, and we added a double access countertwall cabinet to the right of the range for additional storage. This cabinet has hidden front access storage using an intentionally placed kerf cut and modern handleless design. The kerf cut material at the knee space of the island is extended to the sides, emphasizing a sense of depth. The palette is neutral with warm woods, dark stain, light surfaces, and the pearlescent tone of the backsplash; giving the client’s art collection a beautiful neutral backdrop to be celebrated.
For the laundry we chose a micro shaker style cabinet door for a clean, transitional design. A folding surface over the washer and dryer as well as an intentional space for a dog bed create a space as functional as it is lovely. The color of the wall picks up on the tones of the beautiful marble tile floor and an art wall finishes out the space.
In the master bath warm taupe tones of the wall tile play off the warm tones of the textured laminate cabinets. A tiled base supports the vanity creating a floating feel while also providing accessibility as well as ease of cleaning.
An entry coat closet designed to feel like a furniture piece in the entry flows harmoniously with the warm taupe finishes of the brick on the exterior of the home. We also brought the kerf cut of the kitchen in and used a modern handleless design.
The mudroom provides storage for coats with clothing rods as well as open cubbies for a quick and easy space to drop shoes. Warm taupe was brought in from the entry and paired with the micro shaker of the laundry.
In the guest bath we combined the kerf cut of the kitchen and entry in a stained maple to play off the tones of the shower tile and dynamic Patagonia granite countertops.

Exemple d'une très grande buanderie parallèle montagne multi-usage avec un évier posé, un placard avec porte à panneau surélevé, des portes de placard marrons, un plan de travail en bois, un mur beige, un sol en calcaire, des machines côte à côte et un sol beige.
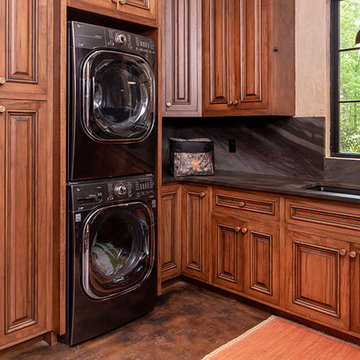
This home and specifically Laundry room were designed to have gun and bow storage, plus space to display animals of the woods. Blending all styles together seamlessly to produce a family hunting lodge that is functional and beautiful!
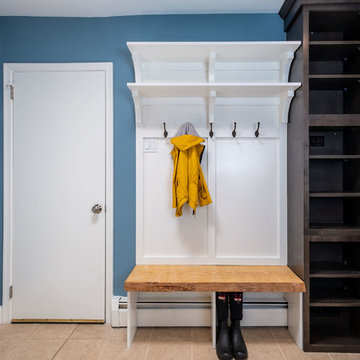
A rustic style mudroom / laundry room in Warrington, Pennsylvania. A lot of times with mudrooms people think they need more square footage, but what they really need is some good space planning.
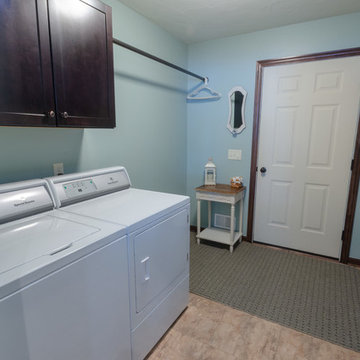
Aménagement d'une buanderie classique dédiée avec des portes de placard marrons, un mur bleu, un sol en carrelage de céramique, des machines côte à côte et un sol gris.
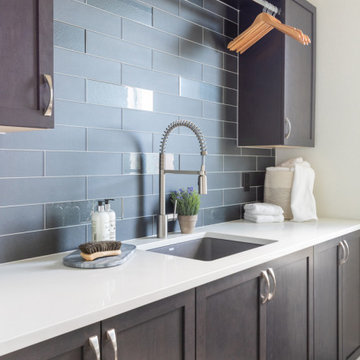
Our studio got to work with incredible clients to design this new-build home from the ground up in the gorgeous Castle Pines Village. We wanted to make certain that we showcased the breathtaking views, so we designed the entire space around the vistas. Our inspiration for this home was a mix of modern design and mountain style homes, and we made sure to add natural finishes and textures throughout. The fireplace in the great room is a perfect example of this, as we featured an Italian marble in different finishes and tied it together with an iron mantle. All the finishes, furniture, and material selections were hand-picked–like the 200-pound chandelier in the master bedroom and the hand-made wallpaper in the living room–to accentuate the natural setting of the home as well as to serve as focal design points themselves.
---
Project designed by Miami interior designer Margarita Bravo. She serves Miami as well as surrounding areas such as Coconut Grove, Key Biscayne, Miami Beach, North Miami Beach, and Hallandale Beach.
For more about MARGARITA BRAVO, click here: https://www.margaritabravo.com/
To learn more about this project, click here:
https://www.margaritabravo.com/portfolio/castle-pines-village-interior-design/
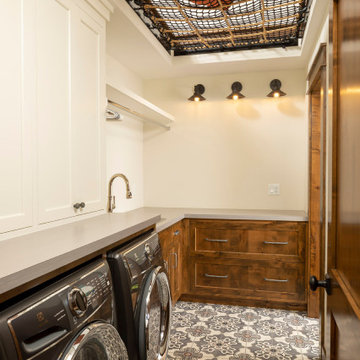
Fun cargo net for kids hideaway in the laundry room
Exemple d'une buanderie montagne en L de taille moyenne avec un évier encastré, un placard avec porte à panneau encastré, des portes de placard marrons, un plan de travail en stratifié, sol en béton ciré, des machines côte à côte et un sol multicolore.
Exemple d'une buanderie montagne en L de taille moyenne avec un évier encastré, un placard avec porte à panneau encastré, des portes de placard marrons, un plan de travail en stratifié, sol en béton ciré, des machines côte à côte et un sol multicolore.

Unique, modern custom home in East Dallas.
Cette photo montre une grande buanderie bord de mer en L dédiée avec un évier encastré, un placard à porte plane, des portes de placard marrons, plan de travail en marbre, une crédence grise, une crédence en marbre, un mur blanc, un sol en carrelage de porcelaine, des machines côte à côte, un sol blanc et un plan de travail gris.
Cette photo montre une grande buanderie bord de mer en L dédiée avec un évier encastré, un placard à porte plane, des portes de placard marrons, plan de travail en marbre, une crédence grise, une crédence en marbre, un mur blanc, un sol en carrelage de porcelaine, des machines côte à côte, un sol blanc et un plan de travail gris.
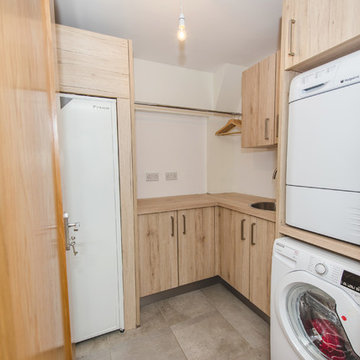
This two tone kitchen is so well matched.Light and bright with a warmth through out. Kitchen table matching worktops and the same timber wrapping the kitchen. Very modern touch with the handleless island.David Murphy photography
Idées déco de buanderies avec des portes de placard marrons
5