Idées déco de buanderies avec un évier de ferme
Trier par :
Budget
Trier par:Populaires du jour
121 - 140 sur 3 278 photos
1 sur 2
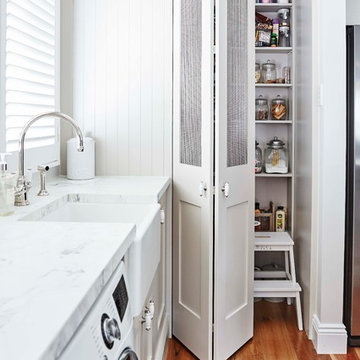
Sue Stubbs
Cette photo montre une buanderie chic en L multi-usage et de taille moyenne avec un évier de ferme, un placard à porte shaker, des portes de placard grises, un mur blanc et un sol en bois brun.
Cette photo montre une buanderie chic en L multi-usage et de taille moyenne avec un évier de ferme, un placard à porte shaker, des portes de placard grises, un mur blanc et un sol en bois brun.

Joshua Caldwell Photography
Aménagement d'une buanderie classique en L dédiée avec un évier de ferme, des portes de placard grises, un mur blanc et un placard avec porte à panneau encastré.
Aménagement d'une buanderie classique en L dédiée avec un évier de ferme, des portes de placard grises, un mur blanc et un placard avec porte à panneau encastré.
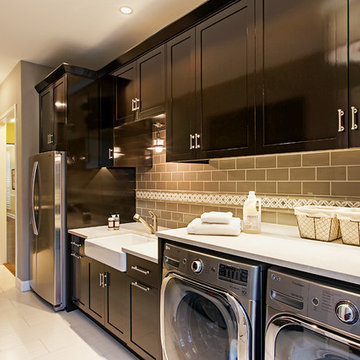
Tommy Kile 2014
Idées déco pour une buanderie classique avec un évier de ferme, des portes de placard noires, plan de travail en marbre, un mur beige, un sol en carrelage de porcelaine et des machines côte à côte.
Idées déco pour une buanderie classique avec un évier de ferme, des portes de placard noires, plan de travail en marbre, un mur beige, un sol en carrelage de porcelaine et des machines côte à côte.
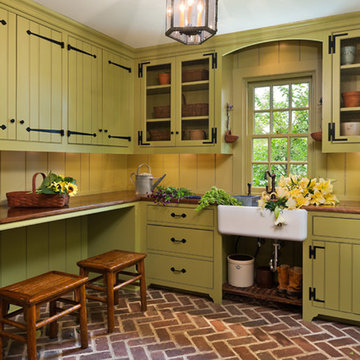
Peter Zimmerman Architects- Premier National Architect.
Tom Crane Photography
Cette photo montre une buanderie chic en L multi-usage avec un évier de ferme, des portes de placards vertess et un plan de travail en bois.
Cette photo montre une buanderie chic en L multi-usage avec un évier de ferme, des portes de placards vertess et un plan de travail en bois.

Idées déco pour une buanderie parallèle classique multi-usage et de taille moyenne avec un évier de ferme, un placard à porte vitrée, un plan de travail en granite et un plan de travail beige.
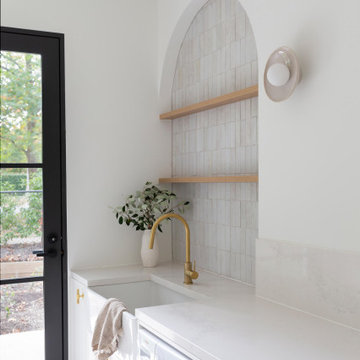
Reid Residence. Interior Design and styling by Studio Black Interiors. Build by Papas Projects. Photography by Adam McGrath.
Aménagement d'une buanderie contemporaine avec un évier de ferme, un placard avec porte à panneau surélevé, des portes de placard blanches, un plan de travail en quartz modifié et une crédence en quartz modifié.
Aménagement d'une buanderie contemporaine avec un évier de ferme, un placard avec porte à panneau surélevé, des portes de placard blanches, un plan de travail en quartz modifié et une crédence en quartz modifié.

Locker-room-inspired floor-to-ceiling cabinets in the mudroom area.
Exemple d'une très grande buanderie parallèle moderne en bois brun multi-usage avec un évier de ferme, un placard à porte shaker, une crédence en céramique, un sol en bois brun, un sol marron, un plan de travail blanc, un plan de travail en quartz modifié, une crédence grise, un mur gris et des machines côte à côte.
Exemple d'une très grande buanderie parallèle moderne en bois brun multi-usage avec un évier de ferme, un placard à porte shaker, une crédence en céramique, un sol en bois brun, un sol marron, un plan de travail blanc, un plan de travail en quartz modifié, une crédence grise, un mur gris et des machines côte à côte.

Classic, timeless and ideally positioned on a sprawling corner lot set high above the street, discover this designer dream home by Jessica Koltun. The blend of traditional architecture and contemporary finishes evokes feelings of warmth while understated elegance remains constant throughout this Midway Hollow masterpiece unlike no other. This extraordinary home is at the pinnacle of prestige and lifestyle with a convenient address to all that Dallas has to offer.

Cette photo montre une buanderie linéaire tendance multi-usage et de taille moyenne avec un évier de ferme, placards, différentes finitions de placard, un plan de travail en quartz modifié, une crédence rose, une crédence en céramique, des machines côte à côte et un plan de travail blanc.

A first floor bespoke laundry room with tiled flooring and backsplash with a butler sink and mid height washing machine and tumble dryer for easy access. Dirty laundry shoots for darks and colours, with plenty of opening shelving and hanging spaces for freshly ironed clothing. This is a laundry that not only looks beautiful but works!

The cabinetry in this practical space is painted with Paint & Paper Library 'Lead V'; handles are Armac Martin 'Cotswold Bun Knob' in Satin Chrome finish; sink is Shaws 'Pennine' 600mm single bowl pot sink; tap is Perrin & Rowe 'Oribiq' in Pewter finish; worktops are Statuario Marble.
The washing machine and tumble dryer are both Miele appliances, and are meticulously tested to provide at least 20 years of use.

Cette photo montre une grande buanderie chic dédiée avec un évier de ferme, un placard à porte plane, des portes de placard bleues, un plan de travail en quartz modifié, une crédence blanche, une crédence en carrelage métro, un mur blanc, un sol en carrelage de céramique, des machines côte à côte, un sol bleu et un plan de travail blanc.

We updated this laundry room by installing Medallion Silverline Jackson Flat Panel cabinets in white icing color. The countertops are a custom Natural Black Walnut wood top with a Mockett charging station and a Porter single basin farmhouse sink and Moen Arbor high arc faucet. The backsplash is Ice White Wow Subway Tile. The floor is Durango Tumbled tile.
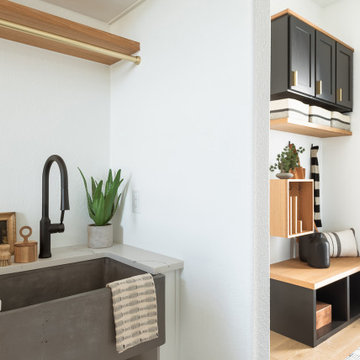
Laundry room looking into the mud room
Réalisation d'une grande buanderie parallèle minimaliste dédiée avec un évier de ferme, des portes de placard blanches, un mur blanc, parquet clair et un plan de travail beige.
Réalisation d'une grande buanderie parallèle minimaliste dédiée avec un évier de ferme, des portes de placard blanches, un mur blanc, parquet clair et un plan de travail beige.

Nothing says a laundry room has to be boring and this one certainly is not. Beautiful Moroccan patterned tile floor, white cabinetry and plenty of storage make this laundry room one in which anyone would want to spend some time.

Laundry room Concept, modern farmhouse, with farmhouse sink, wood floors, grey cabinets, mini fridge in Powell
Aménagement d'une buanderie parallèle campagne multi-usage et de taille moyenne avec un évier de ferme, un placard à porte shaker, des portes de placard grises, un plan de travail en quartz, un mur beige, un sol en vinyl, des machines côte à côte, un sol multicolore et un plan de travail blanc.
Aménagement d'une buanderie parallèle campagne multi-usage et de taille moyenne avec un évier de ferme, un placard à porte shaker, des portes de placard grises, un plan de travail en quartz, un mur beige, un sol en vinyl, des machines côte à côte, un sol multicolore et un plan de travail blanc.
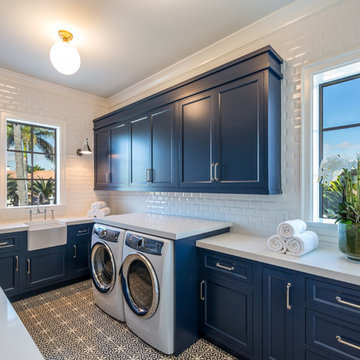
Luxe View Photography
Réalisation d'une buanderie marine en U dédiée avec un évier de ferme, un placard avec porte à panneau encastré, des portes de placard bleues, des machines côte à côte, un sol multicolore et un plan de travail blanc.
Réalisation d'une buanderie marine en U dédiée avec un évier de ferme, un placard avec porte à panneau encastré, des portes de placard bleues, des machines côte à côte, un sol multicolore et un plan de travail blanc.

Joshua Caldwell
Réalisation d'une grande buanderie linéaire champêtre dédiée avec un évier de ferme, un placard à porte shaker, des portes de placard bleues, un plan de travail en quartz modifié, un mur gris, un sol en carrelage de céramique, des machines côte à côte, un sol marron et un plan de travail blanc.
Réalisation d'une grande buanderie linéaire champêtre dédiée avec un évier de ferme, un placard à porte shaker, des portes de placard bleues, un plan de travail en quartz modifié, un mur gris, un sol en carrelage de céramique, des machines côte à côte, un sol marron et un plan de travail blanc.

Walls Could Talk
Cette image montre une grande buanderie linéaire rustique multi-usage avec un évier de ferme, un placard avec porte à panneau encastré, des portes de placard grises, un plan de travail en granite, un mur gris, un sol en carrelage de porcelaine, des machines côte à côte, un sol bleu et un plan de travail blanc.
Cette image montre une grande buanderie linéaire rustique multi-usage avec un évier de ferme, un placard avec porte à panneau encastré, des portes de placard grises, un plan de travail en granite, un mur gris, un sol en carrelage de porcelaine, des machines côte à côte, un sol bleu et un plan de travail blanc.

Close-up of the granite counter-top, with custom cut/finished butcher block Folded Laundry Board. Note handles on Laundry Board are a must due to the weight of the board when lifting into place or removing, as slippery urethane finish made it tough to hold otherwise.
2nd Note: The key to getting a support edge for the butcher-block on the Farm Sink is to have the granite installers measure to the center of the top edge of the farm sink, so that half of the top edge holds the granite, and the other half of the top edge holds the butcher block laundry board. By and large, most all granite installers will always cover the edge of any sink, so you need to specify exactly half, and explain why you need it that way.
Photo taken by homeowner.
Idées déco de buanderies avec un évier de ferme
7