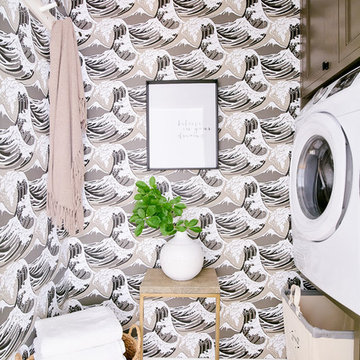Idées déco de buanderies avec un mur multicolore
Trier par :
Budget
Trier par:Populaires du jour
201 - 220 sur 583 photos
1 sur 2
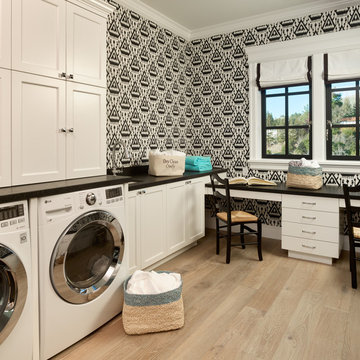
Cette photo montre une buanderie chic en L avec un évier encastré, un placard à porte shaker, des portes de placard blanches, un mur multicolore, parquet clair, des machines côte à côte, un sol beige et plan de travail noir.
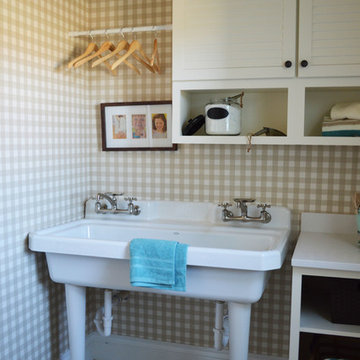
Inspiration pour une buanderie linéaire traditionnelle dédiée et de taille moyenne avec un évier 1 bac, des portes de placard blanches, un sol en carrelage de céramique, des machines côte à côte, un plan de travail en quartz modifié, un mur multicolore et un placard à porte persienne.
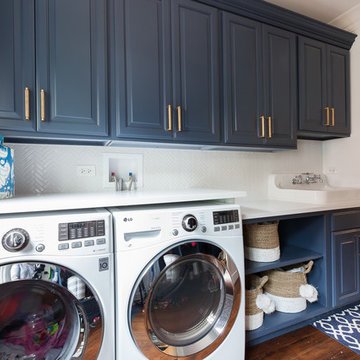
Aménagement d'une buanderie linéaire classique multi-usage et de taille moyenne avec un évier posé, un placard avec porte à panneau surélevé, des portes de placard bleues, un plan de travail en quartz modifié, un mur multicolore, parquet foncé, des machines côte à côte, un sol marron et un plan de travail blanc.

Behind a stylish black barn door and separate from the living area, lies the modern laundry room. Boasting a state-of-the-art Electrolux front load washer and dryer, they’re set against pristine white maple cabinets adorned with sleek matte black knobs. Additionally, a handy utility sink is present making it convenient for washing out any tough stains. The backdrop showcases a striking Modena black & white mosaic tile in matte Fiore, which complements the Brazilian slate floor seamlessly.
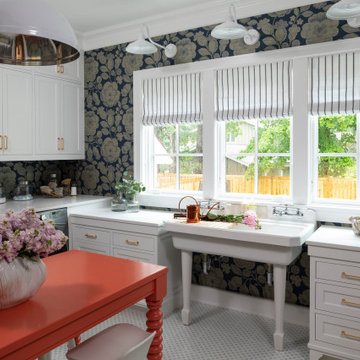
Martha O'Hara Interiors, Interior Design & Photo Styling | L Cramer Builders, Builder | Troy Thies, Photography | Murphy & Co Design, Architect |
Please Note: All “related,” “similar,” and “sponsored” products tagged or listed by Houzz are not actual products pictured. They have not been approved by Martha O’Hara Interiors nor any of the professionals credited. For information about our work, please contact design@oharainteriors.com.
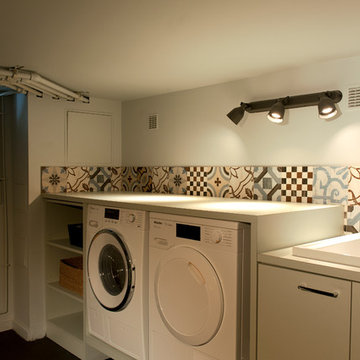
Buanderie en sous sol
Catherine Mauffrey
Cette photo montre une grande buanderie linéaire chic multi-usage avec un évier encastré, un placard à porte affleurante, des portes de placard bleues, un plan de travail en stéatite, un mur multicolore, un sol en carrelage de céramique, des machines côte à côte, un sol noir et un plan de travail bleu.
Cette photo montre une grande buanderie linéaire chic multi-usage avec un évier encastré, un placard à porte affleurante, des portes de placard bleues, un plan de travail en stéatite, un mur multicolore, un sol en carrelage de céramique, des machines côte à côte, un sol noir et un plan de travail bleu.

A beautiful and elegant laundry room features patterned limestone floors imported from France, an apron wash sink with polished nickel bridge faucet, and a Robin's Egg Blue and cream wallpaper. The chandelier creates the finishing whimsical touch.
Interior Architecture & Design: AVID Associates
Contractor: Mark Smith Custom Homes
Photo Credit: Dan Piassick
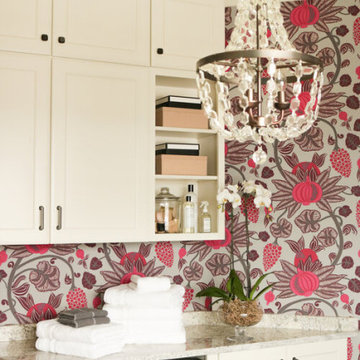
Cette photo montre une grande buanderie chic en U multi-usage avec des portes de placard blanches, un plan de travail en granite, un mur multicolore, un sol en carrelage de céramique, des machines côte à côte, un sol gris et un plan de travail gris.
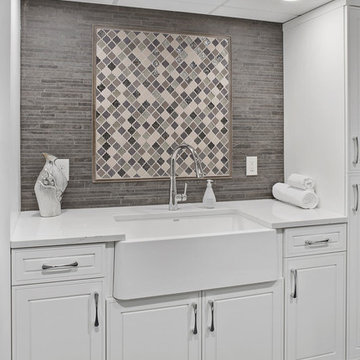
Cette photo montre une grande buanderie linéaire chic dédiée avec un évier de ferme, un placard avec porte à panneau surélevé, des portes de placard blanches, un plan de travail en quartz modifié, un mur multicolore, un sol en vinyl, un sol gris et un plan de travail blanc.
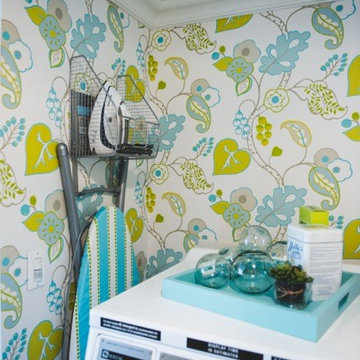
Ronald McDonald House of Long Island Show House. Laundry room remodel. Bright blues and greens are used to keep the tone and modd happy and brightening. Dash and Albert Bunny Williams area rug is displayed on the gray tile. Green limestone counter top with a laundry cart featuring Duralee fabric. The ceiling is painted an uplifting blue and the walls show off a fun pattern. Cabinets featured are white. Photography credit awarded to Kimberly Gorman Muto.
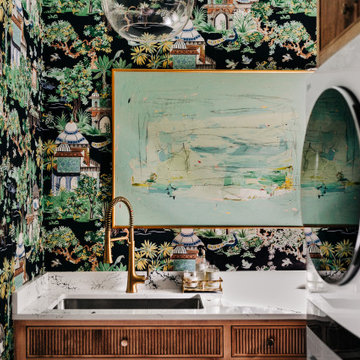
Cette image montre une buanderie bohème en U et bois brun dédiée et de taille moyenne avec un évier encastré, un plan de travail en quartz modifié, une crédence blanche, une crédence en quartz modifié, un mur multicolore, un sol en carrelage de céramique, des machines superposées, un sol noir, un plan de travail blanc et du papier peint.
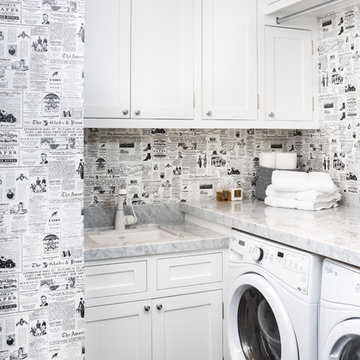
Erika Bierman Photography
Réalisation d'une buanderie tradition en L dédiée avec un évier encastré, un placard à porte shaker, des portes de placard blanches, un mur multicolore, des machines côte à côte et un plan de travail gris.
Réalisation d'une buanderie tradition en L dédiée avec un évier encastré, un placard à porte shaker, des portes de placard blanches, un mur multicolore, des machines côte à côte et un plan de travail gris.
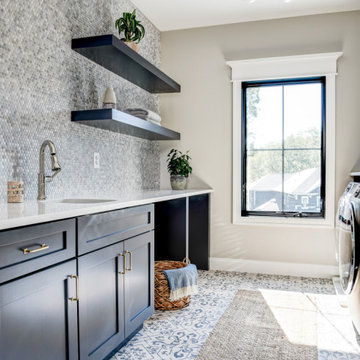
This farmhouse designed by our interior design studio showcases custom, traditional style with modern accents. The laundry room was given an interesting interplay of patterns and texture with a grey mosaic tile backsplash and printed tiled flooring. The dark cabinetry provides adequate storage and style. All the bathrooms are bathed in light palettes with hints of coastal color, while the mudroom features a grey and wood palette with practical built-in cabinets and cubbies. The kitchen is all about sleek elegance with a light palette and oversized pendants with metal accents.
---
Project designed by Pasadena interior design studio Amy Peltier Interior Design & Home. They serve Pasadena, Bradbury, South Pasadena, San Marino, La Canada Flintridge, Altadena, Monrovia, Sierra Madre, Los Angeles, as well as surrounding areas.
---
For more about Amy Peltier Interior Design & Home, click here: https://peltierinteriors.com/

An existing laundry area and an existing office, which had become a “catch all” space, were combined with the goal of creating a beautiful, functional, larger mudroom / laundry room!
Several concepts were considered, but this design best met the client’s needs.
Finishes and textures complete the design providing the room with warmth and character. The dark grey adds contrast to the natural wood-tile plank floor and coordinate with the wood shelves and bench. A beautiful semi-flush decorative ceiling light fixture with a gold finish was added to coordinate with the cabinet hardware and faucet. A simple square undulated backsplash tile and white countertop lighten the space. All were brought together with a unifying wallcovering. The result is a bright, updated, beautiful and spacious room that is inviting and extremely functional.
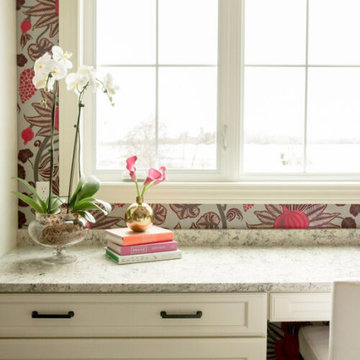
Inspiration pour une grande buanderie traditionnelle en U multi-usage avec des portes de placard blanches, un plan de travail en granite, un mur multicolore, un sol en carrelage de céramique, des machines côte à côte, un sol gris et un plan de travail gris.
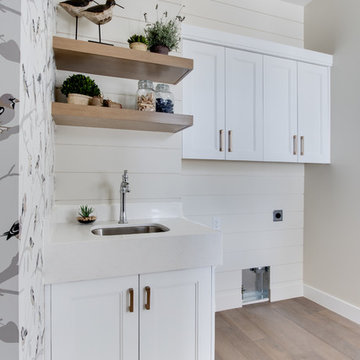
Interior Designer: Simons Design Studio
Builder: Magleby Construction
Photography: Allison Niccum
Réalisation d'une buanderie linéaire champêtre multi-usage avec un évier encastré, parquet clair, des machines côte à côte, un placard à porte shaker, des portes de placard blanches, un plan de travail en quartz, un mur multicolore et un plan de travail blanc.
Réalisation d'une buanderie linéaire champêtre multi-usage avec un évier encastré, parquet clair, des machines côte à côte, un placard à porte shaker, des portes de placard blanches, un plan de travail en quartz, un mur multicolore et un plan de travail blanc.
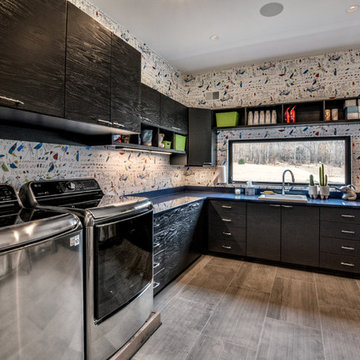
Idée de décoration pour une grande buanderie design en L dédiée avec un évier posé, un placard à porte plane, des portes de placard noires, un plan de travail en quartz modifié, un mur multicolore, un sol en carrelage de porcelaine, des machines côte à côte et un sol gris.
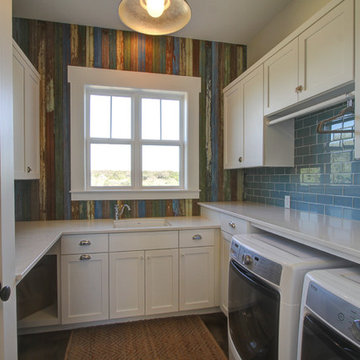
Exemple d'une buanderie nature en U dédiée avec un évier encastré, un placard à porte shaker, des portes de placard blanches, un plan de travail en quartz, un sol en bois brun, des machines côte à côte et un mur multicolore.
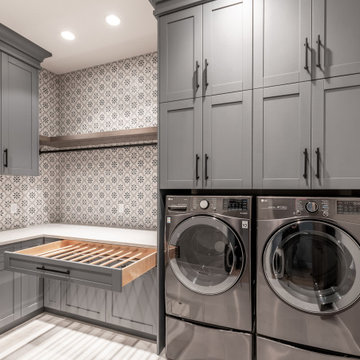
Idées déco pour une grande buanderie classique en L dédiée avec un évier encastré, un placard à porte shaker, des portes de placard grises, un plan de travail en quartz modifié, une crédence multicolore, une crédence en céramique, un mur multicolore, un sol en carrelage de céramique, des machines côte à côte, un sol beige et un plan de travail beige.
Idées déco de buanderies avec un mur multicolore
11
