Idées déco de buanderies avec un mur multicolore
Trier par :
Budget
Trier par:Populaires du jour
161 - 180 sur 583 photos
1 sur 2

Idées déco pour une buanderie linéaire classique multi-usage avec un évier encastré, un placard avec porte à panneau encastré, des portes de placard bleues, un mur multicolore, parquet clair, des machines côte à côte, un sol beige, un plan de travail beige et du papier peint.

Colorful dish wallpaper surrounding a sunny window makes laundry less of a chore. Hexagonal floor tiles echo the repetition of the patterned wallpaper. French windows can be completely opened to let the breeze in.
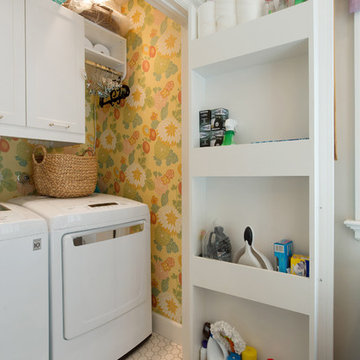
Small but sunny! This laundry closet makes the most of every square inch, fitted with custom storage on doors for cleaning supplies and (so much) more. Wallpaper is Thibaut, and design by Courtney B. Smith.

Spacecrafting
Cette image montre une petite buanderie design en L dédiée avec un évier posé, un placard à porte plane, un plan de travail en surface solide, un sol en carrelage de céramique, des machines côte à côte, des portes de placard beiges et un mur multicolore.
Cette image montre une petite buanderie design en L dédiée avec un évier posé, un placard à porte plane, un plan de travail en surface solide, un sol en carrelage de céramique, des machines côte à côte, des portes de placard beiges et un mur multicolore.

Kingsburg, CA
Réalisation d'une grande buanderie tradition en L multi-usage avec un évier de ferme, un placard avec porte à panneau encastré, des portes de placard blanches, un mur multicolore, un sol en bois brun, des machines côte à côte, un plan de travail en quartz modifié, un sol marron et un plan de travail beige.
Réalisation d'une grande buanderie tradition en L multi-usage avec un évier de ferme, un placard avec porte à panneau encastré, des portes de placard blanches, un mur multicolore, un sol en bois brun, des machines côte à côte, un plan de travail en quartz modifié, un sol marron et un plan de travail beige.

An existing laundry area and an existing office, which had become a “catch all” space, were combined with the goal of creating a beautiful, functional, larger mudroom / laundry room!
Several concepts were considered, but this design best met the client’s needs.
Finishes and textures complete the design providing the room with warmth and character. The dark grey adds contrast to the natural wood-tile plank floor and coordinate with the wood shelves and bench. A beautiful semi-flush decorative ceiling light fixture with a gold finish was added to coordinate with the cabinet hardware and faucet. A simple square undulated backsplash tile and white countertop lighten the space. All were brought together with a unifying wallcovering. The result is a bright, updated, beautiful and spacious room that is inviting and extremely functional.

Exemple d'une grande buanderie en L dédiée avec un évier encastré, un placard à porte plane, des portes de placard blanches, un plan de travail en stéatite, un mur multicolore, un sol en carrelage de céramique, des machines côte à côte, un sol gris et plan de travail noir.
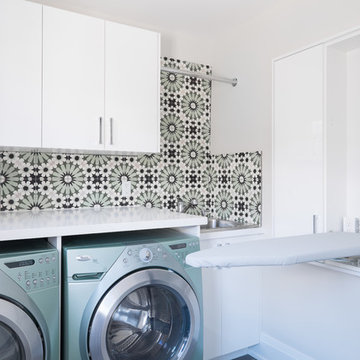
Design: Michelle Berwick
Photos: Sam Stock Photos
Idées déco pour une buanderie contemporaine dédiée avec un placard à porte plane, des portes de placard blanches, un plan de travail en surface solide, un mur multicolore et un plan de travail blanc.
Idées déco pour une buanderie contemporaine dédiée avec un placard à porte plane, des portes de placard blanches, un plan de travail en surface solide, un mur multicolore et un plan de travail blanc.

Inspiration pour une buanderie parallèle marine en bois clair multi-usage et de taille moyenne avec un évier posé, plan de travail en marbre, un mur multicolore, des machines côte à côte, un sol multicolore et un plan de travail blanc.
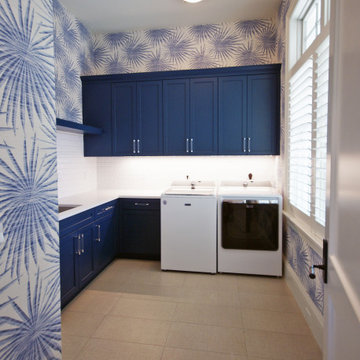
Réalisation d'une grande buanderie ethnique en L multi-usage avec un évier encastré, un placard avec porte à panneau encastré, des portes de placard bleues, un plan de travail en quartz, un mur multicolore, un sol en carrelage de céramique, des machines côte à côte, un sol gris et un plan de travail blanc.
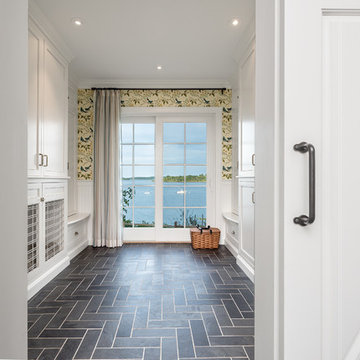
Francois Gagne
Idée de décoration pour une grande buanderie marine dédiée avec des portes de placard blanches, un mur multicolore, un sol en ardoise, un sol noir et un placard avec porte à panneau encastré.
Idée de décoration pour une grande buanderie marine dédiée avec des portes de placard blanches, un mur multicolore, un sol en ardoise, un sol noir et un placard avec porte à panneau encastré.
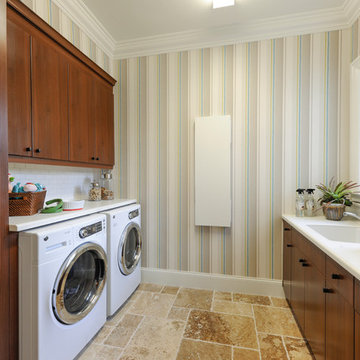
The Sater Design Collection's luxury, Mediterranean home plan "Portofino" (Plan #6968). saterdesign.com
Exemple d'une grande buanderie parallèle méditerranéenne en bois foncé dédiée avec un évier encastré, un placard à porte plane, un plan de travail en surface solide, un mur multicolore, un sol en travertin et des machines côte à côte.
Exemple d'une grande buanderie parallèle méditerranéenne en bois foncé dédiée avec un évier encastré, un placard à porte plane, un plan de travail en surface solide, un mur multicolore, un sol en travertin et des machines côte à côte.
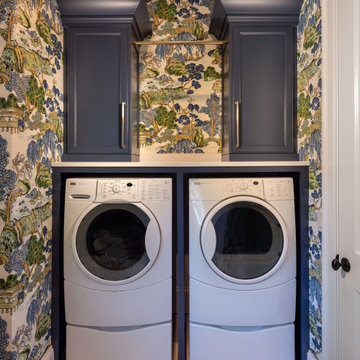
The cheerful, blue, green and white laundry room is as beautiful as it is functional with custom cabinets, a hanging drying station, hidden ironing board and steel undermount sink.

Jamie Cleary
Inspiration pour une petite buanderie linéaire rustique dédiée avec un évier de ferme, un placard à porte shaker, des portes de placard blanches, un mur multicolore, un sol en carrelage de céramique, des machines côte à côte, un sol blanc et un plan de travail blanc.
Inspiration pour une petite buanderie linéaire rustique dédiée avec un évier de ferme, un placard à porte shaker, des portes de placard blanches, un mur multicolore, un sol en carrelage de céramique, des machines côte à côte, un sol blanc et un plan de travail blanc.
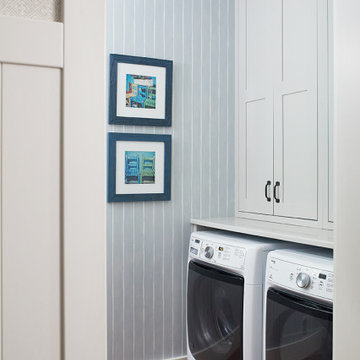
This cozy lake cottage skillfully incorporates a number of features that would normally be restricted to a larger home design. A glance of the exterior reveals a simple story and a half gable running the length of the home, enveloping the majority of the interior spaces. To the rear, a pair of gables with copper roofing flanks a covered dining area that connects to a screened porch. Inside, a linear foyer reveals a generous staircase with cascading landing. Further back, a centrally placed kitchen is connected to all of the other main level entertaining spaces through expansive cased openings. A private study serves as the perfect buffer between the homes master suite and living room. Despite its small footprint, the master suite manages to incorporate several closets, built-ins, and adjacent master bath complete with a soaker tub flanked by separate enclosures for shower and water closet. Upstairs, a generous double vanity bathroom is shared by a bunkroom, exercise space, and private bedroom. The bunkroom is configured to provide sleeping accommodations for up to 4 people. The rear facing exercise has great views of the rear yard through a set of windows that overlook the copper roof of the screened porch below.
Builder: DeVries & Onderlinde Builders
Interior Designer: Vision Interiors by Visbeen
Photographer: Ashley Avila Photography
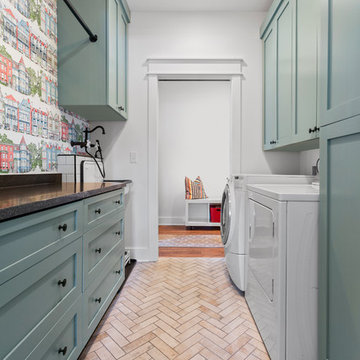
Cette image montre une buanderie parallèle traditionnelle dédiée avec un placard à porte shaker, des portes de placards vertess, un mur multicolore, des machines côte à côte, un sol beige et plan de travail noir.
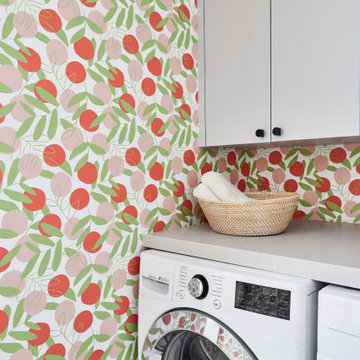
Cette image montre une petite buanderie linéaire traditionnelle multi-usage avec un placard à porte plane, des portes de placard grises, un plan de travail en quartz modifié, un mur multicolore, des machines côte à côte, un plan de travail blanc et du papier peint.
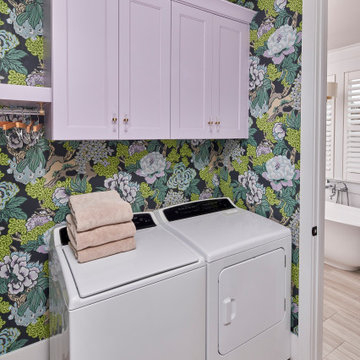
© Lassiter Photography | ReVisionCharlotte.com
Exemple d'une petite buanderie linéaire chic dédiée avec un placard avec porte à panneau encastré, un mur multicolore, un sol en carrelage de porcelaine, des machines côte à côte, un sol gris et du papier peint.
Exemple d'une petite buanderie linéaire chic dédiée avec un placard avec porte à panneau encastré, un mur multicolore, un sol en carrelage de porcelaine, des machines côte à côte, un sol gris et du papier peint.
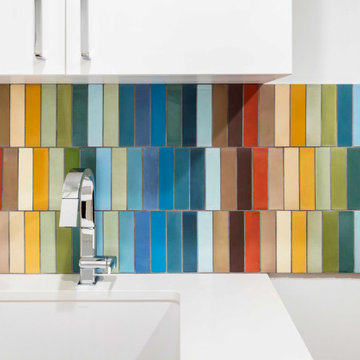
Laundry room backsplash - Custom Tile Design
Photography: © Christopher Payne/Esto
Idée de décoration pour une petite buanderie vintage multi-usage avec un placard à porte plane, des portes de placard blanches, un plan de travail en quartz modifié, une crédence multicolore, un mur multicolore, un sol en bois brun et un plan de travail blanc.
Idée de décoration pour une petite buanderie vintage multi-usage avec un placard à porte plane, des portes de placard blanches, un plan de travail en quartz modifié, une crédence multicolore, un mur multicolore, un sol en bois brun et un plan de travail blanc.
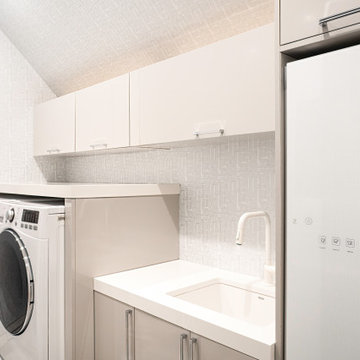
Cette image montre une buanderie linéaire minimaliste dédiée avec un évier encastré, un placard à porte plane, un plan de travail en quartz modifié, un mur multicolore, des machines côte à côte, un plan de travail blanc et du papier peint.
Idées déco de buanderies avec un mur multicolore
9