Idées déco de buanderies avec un mur vert
Trier par :
Budget
Trier par:Populaires du jour
181 - 200 sur 973 photos
1 sur 2

Closer photo of counter top, sink, backsplash, and photo tile mural.
Note: See the exposed top edge of the Farm Sink relative to the granite. This exposed edge is used to support a "Folded Laundry Board" that can be seen to the left of the base cabinet, against the stackable washer/dryer.
Photo taken by Homeowner.
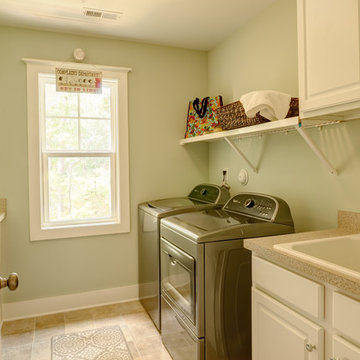
A light green laundry room with a drop-in sink. This Laundry room/Mud room can be viewed in our Lancaster II model located in the Centerpointe Crossing communtiy visit: www.gomsh.com/centerpointe-crossing to discover more!

Room Redefined decluttered the space, and did a lot of space planning to make sure it had good flow for all of the functions. Intentional use of organization products, including shelf-dividers, shelf-labels, colorful bins, wall organization to take advantage of vertical space, and cubby storage maximize functionality. We supported the process through removal of unwanted items, product sourcing and installation. We continue to work with this family to maintain the space as their needs change over time. Working with a professional organizer for your home organization projects ensures a great outcome and removes the stress!
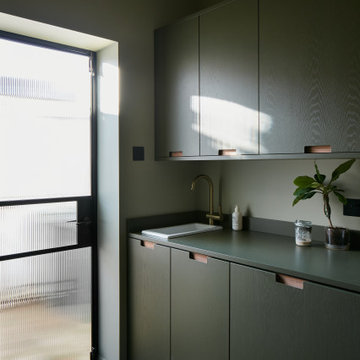
Exemple d'une buanderie avec des portes de placards vertess, un mur vert et un plan de travail vert.
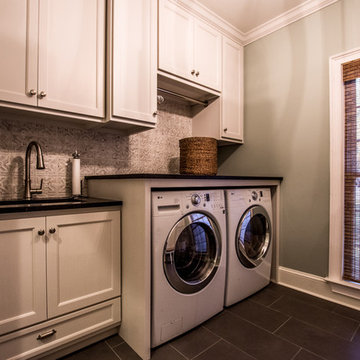
Mud/Laundry Room
Cette photo montre une buanderie parallèle chic dédiée et de taille moyenne avec un évier encastré, un placard avec porte à panneau encastré, des portes de placard blanches, un plan de travail en granite, un mur vert, un sol en carrelage de porcelaine, des machines côte à côte, un sol gris et plan de travail noir.
Cette photo montre une buanderie parallèle chic dédiée et de taille moyenne avec un évier encastré, un placard avec porte à panneau encastré, des portes de placard blanches, un plan de travail en granite, un mur vert, un sol en carrelage de porcelaine, des machines côte à côte, un sol gris et plan de travail noir.
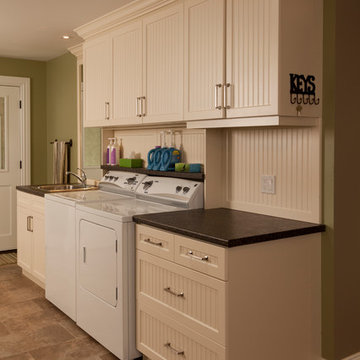
Innovative Design
Cette photo montre une buanderie chic avec un évier posé, des portes de placard blanches, un mur vert, un sol en carrelage de céramique et des machines côte à côte.
Cette photo montre une buanderie chic avec un évier posé, des portes de placard blanches, un mur vert, un sol en carrelage de céramique et des machines côte à côte.
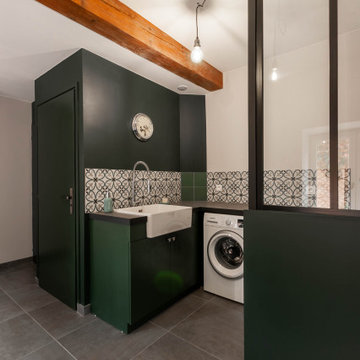
Cette photo montre une grande buanderie industrielle multi-usage avec un évier 1 bac, plan de travail carrelé, un mur vert, un sol en carrelage de céramique, des machines côte à côte, un sol gris et un plan de travail gris.
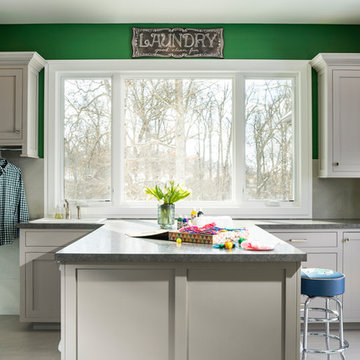
Idée de décoration pour une très grande buanderie tradition en U multi-usage avec un mur vert et des machines superposées.
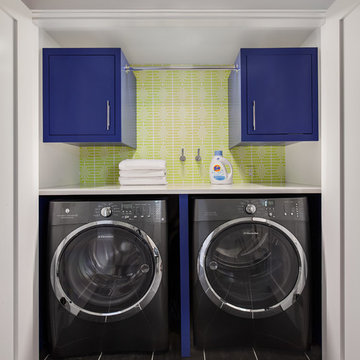
Regan Wood Photography
Idée de décoration pour une petite buanderie tradition avec un placard à porte plane, des portes de placard bleues, un mur vert, des machines côte à côte et un sol noir.
Idée de décoration pour une petite buanderie tradition avec un placard à porte plane, des portes de placard bleues, un mur vert, des machines côte à côte et un sol noir.

Aménagement d'une petite buanderie linéaire classique avec un placard, un placard sans porte, des portes de placard blanches, un plan de travail en bois, un mur vert, parquet clair et des machines côte à côte.
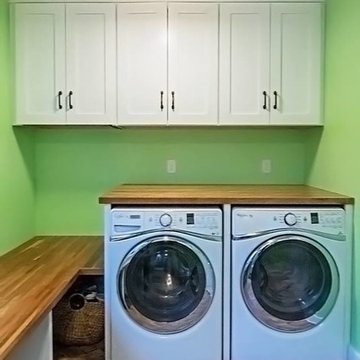
Drew Newman - Lang and Co.
Cette photo montre une buanderie chic de taille moyenne avec un placard à porte shaker, des portes de placard blanches, un plan de travail en bois, un mur vert, un sol en brique et des machines côte à côte.
Cette photo montre une buanderie chic de taille moyenne avec un placard à porte shaker, des portes de placard blanches, un plan de travail en bois, un mur vert, un sol en brique et des machines côte à côte.

Situated along the coastal foreshore of Inverloch surf beach, this 7.4 star energy efficient home represents a lifestyle change for our clients. ‘’The Nest’’, derived from its nestled-among-the-trees feel, is a peaceful dwelling integrated into the beautiful surrounding landscape.
Inspired by the quintessential Australian landscape, we used rustic tones of natural wood, grey brickwork and deep eucalyptus in the external palette to create a symbiotic relationship between the built form and nature.
The Nest is a home designed to be multi purpose and to facilitate the expansion and contraction of a family household. It integrates users with the external environment both visually and physically, to create a space fully embracive of nature.

This compact bathroom and laundry has all the amenities of a much larger space in a 5'-3" x 8'-6" footprint. We removed the 1980's bath and laundry, rebuilt the sagging structure, and reworked ventilation, electric and plumbing. The shower couldn't be smaller than 30" wide, and the 24" Miele washer and dryer required 28". The wall dividing shower and machines is solid plywood with tile and wall paneling.
Schluter system electric radiant heat and black octogon tile completed the floor. We worked closely with the homeowner, refining selections and coming up with several contingencies due to lead times and space constraints.

This gorgeous beach condo sits on the banks of the Pacific ocean in Solana Beach, CA. The previous design was dark, heavy and out of scale for the square footage of the space. We removed an outdated bulit in, a column that was not supporting and all the detailed trim work. We replaced it with white kitchen cabinets, continuous vinyl plank flooring and clean lines throughout. The entry was created by pulling the lower portion of the bookcases out past the wall to create a foyer. The shelves are open to both sides so the immediate view of the ocean is not obstructed. New patio sliders now open in the center to continue the view. The shiplap ceiling was updated with a fresh coat of paint and smaller LED can lights. The bookcases are the inspiration color for the entire design. Sea glass green, the color of the ocean, is sprinkled throughout the home. The fireplace is now a sleek contemporary feel with a tile surround. The mantel is made from old barn wood. A very special slab of quartzite was used for the bookcase counter, dining room serving ledge and a shelf in the laundry room. The kitchen is now white and bright with glass tile that reflects the colors of the water. The hood and floating shelves have a weathered finish to reflect drift wood. The laundry room received a face lift starting with new moldings on the door, fresh paint, a rustic cabinet and a stone shelf. The guest bathroom has new white tile with a beachy mosaic design and a fresh coat of paint on the vanity. New hardware, sinks, faucets, mirrors and lights finish off the design. The master bathroom used to be open to the bedroom. We added a wall with a barn door for privacy. The shower has been opened up with a beautiful pebble tile water fall. The pebbles are repeated on the vanity with a natural edge finish. The vanity received a fresh paint job, new hardware, faucets, sinks, mirrors and lights. The guest bedroom has a custom double bunk with reading lamps for the kiddos. This space now reflects the community it is in, and we have brought the beach inside.
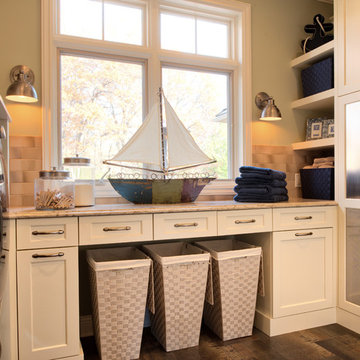
Classic sophistication is the theme in this stunning North Oaks remodel. Beautiful cherry cabinetry topped with natural stone and Cambria highlight the kitchen, while the laundry and owners’ bathroom feature enameled cabinetry in lighter tones. Highly organized elegance defines the owners’ closet, which features stunning custom cabinetry and stone countertops.
Scott Amundson Photography
Learn more about our showroom and kitchen and bath design: http://www.mingleteam.com
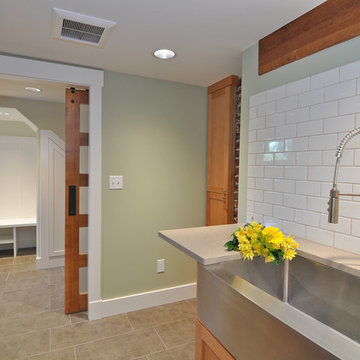
This basement laundry room is fun to be in as well as functional. Featuring exposed brick and beams, 5-panel barn door, laundry shoot , subway tile, and large stainless steel apron sink.
Photography: Dawn Fast AKBD, R4 Construction
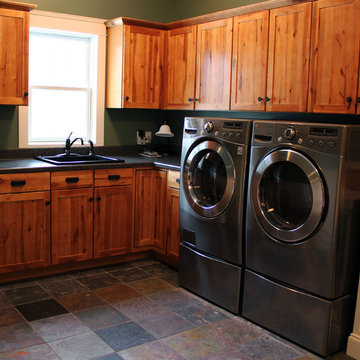
Exemple d'une grande buanderie craftsman en L et bois brun dédiée avec un évier posé, un placard avec porte à panneau encastré, un plan de travail en surface solide, un mur vert, un sol en ardoise et des machines côte à côte.

The laundry room is crafted with beauty and function in mind. Its custom cabinets, drying racks, and little sitting desk are dressed in a gorgeous sage green and accented with hints of brass.
Pretty mosaic backsplash from Stone Impressions give the room and antiqued, casual feel.

Exemple d'une petite buanderie parallèle méditerranéenne dédiée avec des portes de placards vertess, plan de travail en marbre, une crédence verte, une crédence en mosaïque, un mur vert, parquet clair, des machines côte à côte, un sol marron et un plan de travail multicolore.

This laundry room/ office space, kitchen and bar area were completed renovated and brought into the 21st century. Updates include all new appliances, cabinet upgrades including custom storage racks for spices, cookie sheets, pantry storage with roll outs and more all while keeping with the home's colonial style.
Idées déco de buanderies avec un mur vert
10