Idées déco de buanderies avec un sol blanc
Trier par :
Budget
Trier par:Populaires du jour
41 - 60 sur 1 647 photos
1 sur 2

This renovation consisted of a complete kitchen and master bathroom remodel, powder room remodel, addition of secondary bathroom, laundry relocate, office and mudroom addition, fireplace surround, stairwell upgrade, floor refinish, and additional custom features throughout.
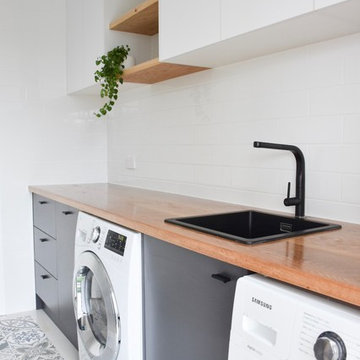
Laundry designed and built by RAW Sunshine Coast. Features: solid American White Oak timber benchtop and floating shelves, white overhead rustic textured cabinetry, white subway splash back tiles, matte black mixer tap ware and basin and vinyl tile floor runner.

Farm House Laundry Project, we open this laundry closet to switch Laundry from Bathroom to Kitchen Dining Area, this way we change from small machine size to big washer and dryer.

With the original, unfinished laundry room located in the enclosed porch with plywood subflooring and bare shiplap on the walls, our client was ready for a change.
To create a functional size laundry/utility room, Blackline Renovations repurposed part of the enclosed porch and slightly expanded into the original kitchen footprint. With a small space to work with, form and function was paramount. Blackline Renovations’ creative solution involved carefully designing an efficient layout with accessible storage. The laundry room was thus designed with floor-to-ceiling cabinetry and a stacked washer/dryer to provide enough space for a folding station and drying area. The lower cabinet beneath the drying area was even customized to conceal and store a cat litter box. Every square inch was wisely utilized to maximize this small space.

Colorful dish wallpaper surrounding a sunny window makes laundry less of a chore. Hexagonal floor tiles echo the repetition of the patterned wallpaper. French windows can be completely opened to let the breeze in.

Idées déco pour une grande buanderie classique en U multi-usage avec un évier encastré, des portes de placard bleues, un plan de travail en quartz modifié, un sol en carrelage de céramique, des machines côte à côte, un sol blanc, un plan de travail blanc, un placard avec porte à panneau encastré et un mur gris.

Aménagement d'une buanderie linéaire classique dédiée et de taille moyenne avec un placard avec porte à panneau encastré, des portes de placard blanches, un plan de travail en quartz modifié, un mur blanc, un sol en marbre, des machines superposées, un sol blanc et un plan de travail blanc.

We are absolutely thrilled to share the finished photos of this year's Homearama we were lucky to be apart of thanks to G.A. White Homes. This week we will be sharing the kitchen, pantry, and living area. All of these spaces use Marsh Furniture's Apex door style to create a uniquely clean and modern living space. The Apex door style is very minimal making it the perfect cabinet to showcase statement pieces like a stunning counter top or floating shelves. The muted color palette of whites and grays help the home look even more open and airy.
Designer: Aaron Mauk
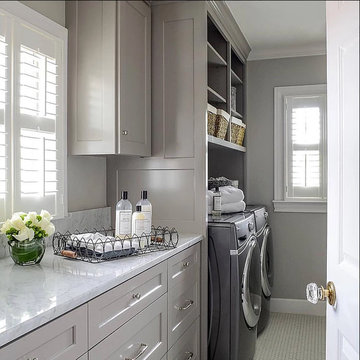
Idée de décoration pour une buanderie linéaire tradition dédiée et de taille moyenne avec un placard avec porte à panneau encastré, des portes de placard grises, plan de travail en marbre, un mur gris, un sol en carrelage de porcelaine, des machines côte à côte et un sol blanc.
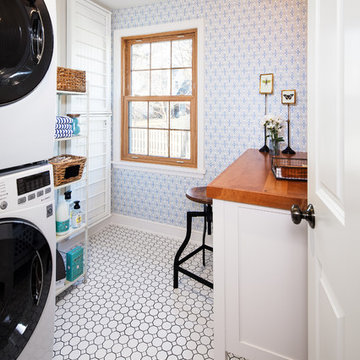
Thomas Grady Photography
Cette image montre une buanderie linéaire traditionnelle dédiée avec des portes de placard blanches, un plan de travail en bois, un mur bleu, des machines superposées, un sol blanc et un plan de travail marron.
Cette image montre une buanderie linéaire traditionnelle dédiée avec des portes de placard blanches, un plan de travail en bois, un mur bleu, des machines superposées, un sol blanc et un plan de travail marron.

Cette photo montre une grande buanderie chic dédiée avec un placard à porte affleurante, des portes de placard grises, un plan de travail en quartz modifié, un mur beige, un sol en carrelage de porcelaine, un sol blanc et un plan de travail blanc.

© Lassiter Photography | ReVisionCharlotte.com
Cette image montre une buanderie vintage en L et bois brun dédiée et de taille moyenne avec un évier encastré, un placard à porte plane, un plan de travail en quartz modifié, une crédence multicolore, une crédence en céramique, un mur blanc, un sol en carrelage de céramique, des machines côte à côte, un sol blanc et un plan de travail blanc.
Cette image montre une buanderie vintage en L et bois brun dédiée et de taille moyenne avec un évier encastré, un placard à porte plane, un plan de travail en quartz modifié, une crédence multicolore, une crédence en céramique, un mur blanc, un sol en carrelage de céramique, des machines côte à côte, un sol blanc et un plan de travail blanc.

Cette photo montre une buanderie linéaire chic multi-usage avec un évier de ferme, un placard à porte shaker, des portes de placard grises, une crédence en carrelage métro, un mur blanc, des machines superposées, un sol blanc et plan de travail noir.

Idée de décoration pour une grande buanderie parallèle urbaine en bois vieilli multi-usage avec un évier de ferme, un placard à porte shaker, un plan de travail en quartz modifié, une crédence grise, une crédence en brique, un mur blanc, un sol en carrelage de céramique, un sol blanc, un plan de travail blanc et un mur en parement de brique.
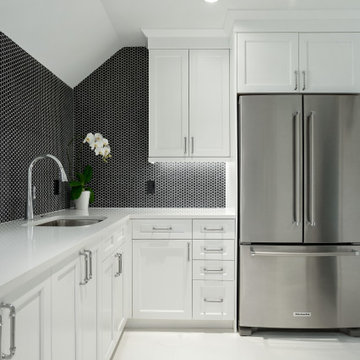
Before this laundry room was transformed it felt tired with peeling wallpaper and faded oak hardwood floors. We moved the ref and sink locations to get a more functional layout and increase folding counter space next to the washer and dryer. We also added a drip-dry hanging rod for clothes and a nook for brooms and mop storage. The cabinetry is Kitchen Craft, Lexington maple door style, in an Artic White painted finish with a 3 cm Cambria Whitehall quartz on the countertops. The laundry floor has The Tile Shop Metropolis White 12” hex. On the entire window wall, we installed Interceramic Restoration black 1” porcelain hex mosaic tile. For the sink, we installed a Blanco One medium single bowl undermount stainless steel sink paired with the Blanco Napa single pull-down faucet in chrome.
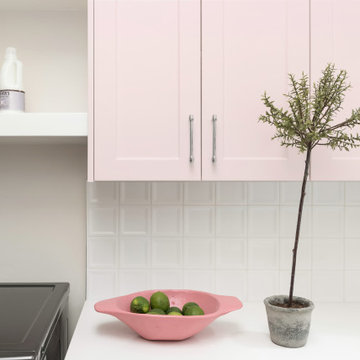
Idées déco pour une buanderie campagne en L dédiée et de taille moyenne avec un évier encastré, un placard avec porte à panneau encastré, des portes de placard blanches, un plan de travail en quartz modifié, un mur gris, un sol en carrelage de porcelaine, des machines côte à côte, un sol blanc et un plan de travail blanc.

Exemple d'une buanderie montagne en L dédiée et de taille moyenne avec un évier posé, un placard avec porte à panneau encastré, des portes de placard bleues, un plan de travail en quartz modifié, un mur gris, un sol en carrelage de céramique, des machines côte à côte, un sol blanc et plan de travail noir.
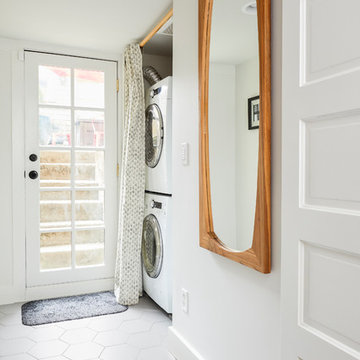
© Cindy Apple Photography
Exemple d'une buanderie craftsman avec un mur blanc, un sol en carrelage de céramique, un sol blanc, un placard et des machines superposées.
Exemple d'une buanderie craftsman avec un mur blanc, un sol en carrelage de céramique, un sol blanc, un placard et des machines superposées.
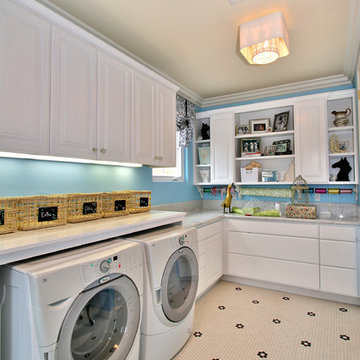
Cette photo montre une buanderie tendance avec des portes de placard blanches et un sol blanc.
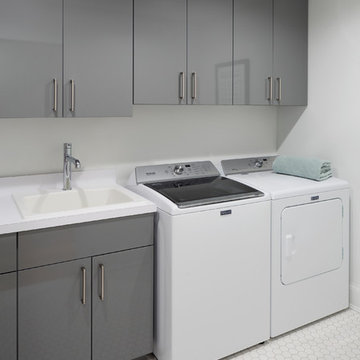
Photos: Tippett Photography.
Cette photo montre une grande buanderie linéaire tendance dédiée avec un évier posé, un placard à porte plane, des portes de placard grises, un plan de travail en quartz modifié, un mur gris, un sol en carrelage de céramique, des machines côte à côte, un sol blanc et un plan de travail blanc.
Cette photo montre une grande buanderie linéaire tendance dédiée avec un évier posé, un placard à porte plane, des portes de placard grises, un plan de travail en quartz modifié, un mur gris, un sol en carrelage de céramique, des machines côte à côte, un sol blanc et un plan de travail blanc.
Idées déco de buanderies avec un sol blanc
3