Idées déco de buanderies avec un sol en bois brun
Trier par :
Budget
Trier par:Populaires du jour
61 - 80 sur 2 555 photos
1 sur 2

Cette photo montre une grande buanderie nature en L multi-usage avec un évier de ferme, un placard à porte shaker, des portes de placard grises, un mur multicolore, un sol en bois brun, des machines côte à côte, un sol marron et un plan de travail blanc.

Sue Stubbs
Cette image montre une buanderie rustique de taille moyenne avec un placard à porte shaker, des portes de placard blanches, plan de travail en marbre, une crédence blanche, une crédence en carreau de porcelaine, un placard, un évier posé, un mur blanc et un sol en bois brun.
Cette image montre une buanderie rustique de taille moyenne avec un placard à porte shaker, des portes de placard blanches, plan de travail en marbre, une crédence blanche, une crédence en carreau de porcelaine, un placard, un évier posé, un mur blanc et un sol en bois brun.
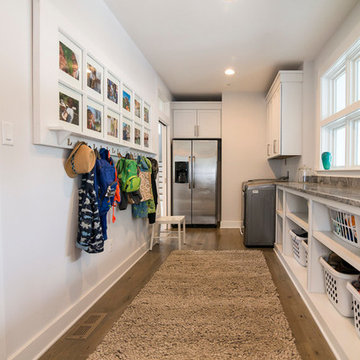
Cette image montre une grande buanderie rustique multi-usage avec un placard sans porte, des portes de placard blanches, un plan de travail en stratifié, un mur blanc, un sol en bois brun et des machines côte à côte.

Huge Farmhouse Laundry Room with Mobile Island
Inspiration pour une très grande buanderie rustique en U dédiée avec un évier encastré, un placard avec porte à panneau encastré, des portes de placards vertess, un plan de travail en quartz modifié, un mur beige, un sol en bois brun, des machines côte à côte, un sol marron et un plan de travail blanc.
Inspiration pour une très grande buanderie rustique en U dédiée avec un évier encastré, un placard avec porte à panneau encastré, des portes de placards vertess, un plan de travail en quartz modifié, un mur beige, un sol en bois brun, des machines côte à côte, un sol marron et un plan de travail blanc.
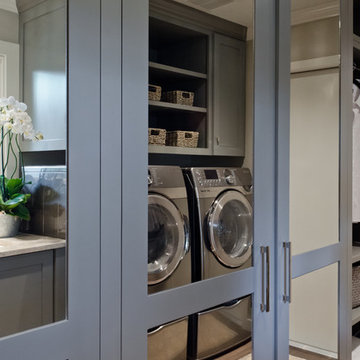
Mirrored cabinets keep this Laundry Room in San Antonio Texas spacious and light! In need of a more open space for entertaining we moved the kitchen, added a beautiful storage pantry, and transformed a laundry room.Award winning kitchen AND award winning laundry room too!
Kitchen design San Antonio, Storage design San Antonio, Laundry Room design San Antonio, San Antonio kitchen designer, beautiful island lights, sparkle and glam kitchen, modern kitchen san antonio, barstools san antonio, white kitchen san antonio, white kitchen, round lights, polished nickel lighting, calacatta marble, calcutta marble, marble countertop, waterfall edge, waterfall marble edge, custom furniture, custom cabinets san antonio, marble island san antonio, kitchen ideas, kitchen inspiration, laundry room ideas, laundry room inspiration, utility room ideas, utility room storage, utility room storage inspiration,
Photo: Jennifer Siu-Rivera.
Contractor: Cross ConstructionSA.com,
Marble: Delta Granite, Plumbing: Ferguson Plumbing, Kitchen plan and design: BRADSHAW DESIGNS

Sherman Oaks
1950s Style Galley Kitchen Updated for Couple Aging In Place
The newly married couple in this Sherman Oaks residence knew they would age together in this house. It was a second marriage for each and they wanted their remodeled kitchen to reflect their shared aesthetic and functional needs. Here they could together enjoy cooking and entertaining for their many friends and family.
The traditional-style kitchen was expanded by blending the kitchen, dining area and laundry, maximizing space and creating an open, airy environment. Custom white cabinets, dark granite counters, new lighting and a large sky light contribute to the feeling of a much larger, brighter space.
The separate laundry room was eliminated and the washer/dryer are now hidden by pocket doors in the cabinetry. The adjacent bathroom was updated with white beveled tile, rich wall colors and a custom vanity to complement the new kitchen.
The comfortable breakfast nook adds its own personality with a brightly cushioned
custom banquette and antique table that the owner was determined to keep!
Photos: Christian Romero

Réalisation d'une buanderie tradition en L dédiée avec un évier encastré, un placard à porte shaker, des portes de placard blanches, un plan de travail en quartz modifié, une crédence multicolore, une crédence en mosaïque, un sol en bois brun, des machines côte à côte, un sol marron et un plan de travail blanc.

Réalisation d'une grande buanderie parallèle tradition multi-usage avec un évier encastré, un placard à porte shaker, des portes de placard beiges, un plan de travail en granite, un sol en bois brun, des machines côte à côte, un sol marron et un mur gris.

Our studio designed this luxury home by incorporating the house's sprawling golf course views. This resort-like home features three stunning bedrooms, a luxurious master bath with a freestanding tub, a spacious kitchen, a stylish formal living room, a cozy family living room, and an elegant home bar.
We chose a neutral palette throughout the home to amplify the bright, airy appeal of the home. The bedrooms are all about elegance and comfort, with soft furnishings and beautiful accessories. We added a grey accent wall with geometric details in the bar area to create a sleek, stylish look. The attractive backsplash creates an interesting focal point in the kitchen area and beautifully complements the gorgeous countertops. Stunning lighting, striking artwork, and classy decor make this lovely home look sophisticated, cozy, and luxurious.
---
Project completed by Wendy Langston's Everything Home interior design firm, which serves Carmel, Zionsville, Fishers, Westfield, Noblesville, and Indianapolis.
For more about Everything Home, see here: https://everythinghomedesigns.com/
To learn more about this project, see here:
https://everythinghomedesigns.com/portfolio/modern-resort-living/

We removed the cabinetry that was above the washer/dryer and replaced it with open shelving. the bi-fold doors were replaced with french swing doors, and the new flooring makes access to the drawers easy.

Magnolia Cottage has a wide front hall with a space saving laundry closet. Stacked washer/dryer and folding space
Idées déco pour une petite buanderie linéaire bord de mer avec un placard, un plan de travail en quartz modifié, un mur vert, un sol en bois brun, des machines superposées et un plan de travail gris.
Idées déco pour une petite buanderie linéaire bord de mer avec un placard, un plan de travail en quartz modifié, un mur vert, un sol en bois brun, des machines superposées et un plan de travail gris.
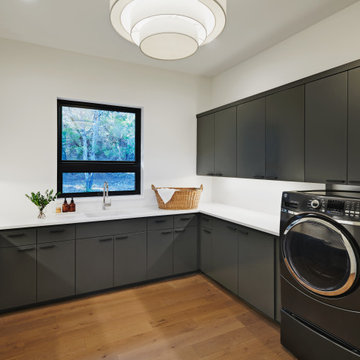
Réalisation d'une buanderie vintage avec un placard à porte plane, des portes de placard noires, un plan de travail en quartz et un sol en bois brun.

This cozy lake cottage skillfully incorporates a number of features that would normally be restricted to a larger home design. A glance of the exterior reveals a simple story and a half gable running the length of the home, enveloping the majority of the interior spaces. To the rear, a pair of gables with copper roofing flanks a covered dining area and screened porch. Inside, a linear foyer reveals a generous staircase with cascading landing.
Further back, a centrally placed kitchen is connected to all of the other main level entertaining spaces through expansive cased openings. A private study serves as the perfect buffer between the homes master suite and living room. Despite its small footprint, the master suite manages to incorporate several closets, built-ins, and adjacent master bath complete with a soaker tub flanked by separate enclosures for a shower and water closet.
Upstairs, a generous double vanity bathroom is shared by a bunkroom, exercise space, and private bedroom. The bunkroom is configured to provide sleeping accommodations for up to 4 people. The rear-facing exercise has great views of the lake through a set of windows that overlook the copper roof of the screened porch below.
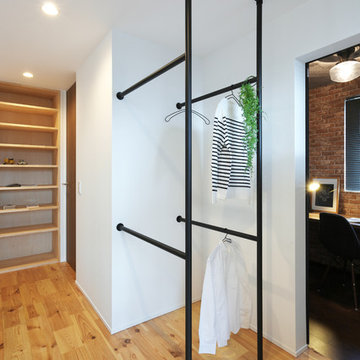
Idées déco pour une petite buanderie industrielle multi-usage avec un mur blanc, un sol en bois brun et un sol multicolore.

Scullery Kitchen
Inspiration pour une buanderie parallèle traditionnelle multi-usage et de taille moyenne avec un évier encastré, un placard avec porte à panneau encastré, des portes de placard blanches, un plan de travail en quartz modifié, un mur gris, un sol en bois brun, des machines côte à côte, un sol marron et un plan de travail gris.
Inspiration pour une buanderie parallèle traditionnelle multi-usage et de taille moyenne avec un évier encastré, un placard avec porte à panneau encastré, des portes de placard blanches, un plan de travail en quartz modifié, un mur gris, un sol en bois brun, des machines côte à côte, un sol marron et un plan de travail gris.
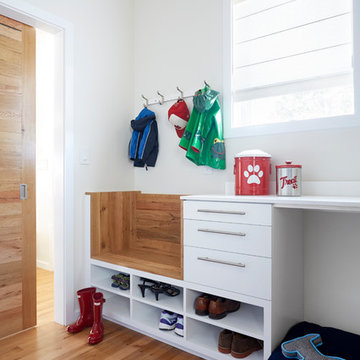
Kip Dawkins
Cette image montre une buanderie minimaliste en L multi-usage et de taille moyenne avec un évier encastré, un placard à porte plane, des portes de placard blanches, un plan de travail en surface solide, un mur blanc, un sol en bois brun et des machines côte à côte.
Cette image montre une buanderie minimaliste en L multi-usage et de taille moyenne avec un évier encastré, un placard à porte plane, des portes de placard blanches, un plan de travail en surface solide, un mur blanc, un sol en bois brun et des machines côte à côte.
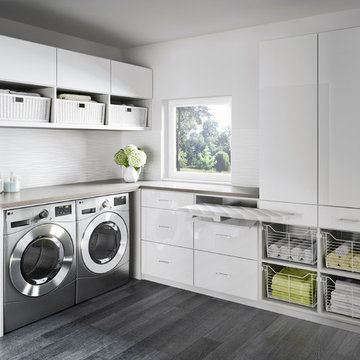
With plenty of sleek cabinet space, a laundry room becomes both serene and efficient.
Réalisation d'une grande buanderie design en L avec un placard à porte plane, des portes de placard blanches, un plan de travail en stratifié, un mur gris, un sol en bois brun, des machines côte à côte et un sol gris.
Réalisation d'une grande buanderie design en L avec un placard à porte plane, des portes de placard blanches, un plan de travail en stratifié, un mur gris, un sol en bois brun, des machines côte à côte et un sol gris.

For all inquiries regarding cabinetry please call us at 604 795 3522 or email us at contactus@oldworldkitchens.com.
Unfortunately we are unable to provide information regarding content unrelated to our cabinetry.
Photography: Bob Young (bobyoungphoto.com)

Idée de décoration pour une petite buanderie linéaire minimaliste dédiée avec un évier 1 bac, un placard à porte shaker, des portes de placard blanches, plan de travail en marbre, une crédence verte, une crédence en carrelage métro, un mur blanc, un sol en bois brun, des machines superposées, un sol marron et un plan de travail blanc.

With this fun wallpaper by Stroheim and this view, who would imagine laundry a chore in this charming laundry room? Cabinetry by Ascent Fine Cabinetry.
Idées déco de buanderies avec un sol en bois brun
4