Idées déco de buanderies avec parquet foncé
Trier par :
Budget
Trier par:Populaires du jour
81 - 100 sur 1 277 photos
1 sur 2

Exemple d'une buanderie tendance dédiée avec un évier 1 bac, un placard à porte plane, des portes de placard blanches, une crédence multicolore, un mur blanc, parquet foncé, des machines superposées et un plan de travail blanc.

Aménagement d'une grande buanderie parallèle classique dédiée avec un évier encastré, un placard avec porte à panneau surélevé, des portes de placard grises, un plan de travail en granite, un mur gris, parquet foncé, des machines côte à côte, un sol marron et un plan de travail gris.

Laundry room with large sink for comfortable working space.
Inspiration pour une très grande buanderie parallèle traditionnelle multi-usage avec un évier posé, un placard à porte affleurante, des portes de placard grises, un plan de travail en granite, un mur beige, parquet foncé, des machines côte à côte et un sol marron.
Inspiration pour une très grande buanderie parallèle traditionnelle multi-usage avec un évier posé, un placard à porte affleurante, des portes de placard grises, un plan de travail en granite, un mur beige, parquet foncé, des machines côte à côte et un sol marron.
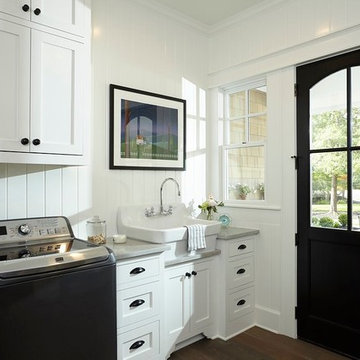
Idées déco pour une buanderie linéaire classique dédiée et de taille moyenne avec un évier de ferme, un placard à porte shaker, des portes de placard blanches, un plan de travail en granite, un mur blanc, parquet foncé, des machines côte à côte et un sol marron.
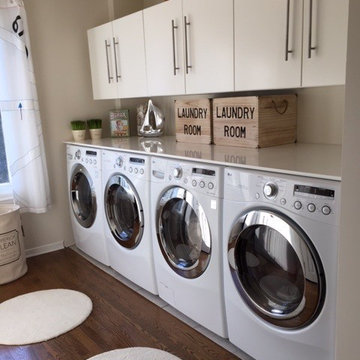
Super efficient double washer and dryer laundry room with plenty of storage above the slim counter that is very helpful to fold close. The cabinets and counter are from Ikea in the kitchen section. They are deep and easy to reach du to the large size appliances.

Work Space/Laundry Room
Norman Sizemore Photography
Inspiration pour une grande buanderie traditionnelle en L multi-usage avec un placard avec porte à panneau encastré, des portes de placard blanches, un plan de travail en bois, un mur beige, des machines côte à côte, un sol marron, parquet foncé et un plan de travail marron.
Inspiration pour une grande buanderie traditionnelle en L multi-usage avec un placard avec porte à panneau encastré, des portes de placard blanches, un plan de travail en bois, un mur beige, des machines côte à côte, un sol marron, parquet foncé et un plan de travail marron.

Idées déco pour une petite buanderie campagne en L multi-usage avec un évier encastré, un placard à porte shaker, des portes de placard blanches, un plan de travail en quartz modifié, une crédence blanche, une crédence en quartz modifié, un mur blanc, parquet foncé, des machines superposées, un sol marron et un plan de travail blanc.

Hidden washer and dryer in open laundry room.
Inspiration pour une petite buanderie parallèle traditionnelle multi-usage avec un placard à porte affleurante, des portes de placard grises, plan de travail en marbre, une crédence métallisée, une crédence miroir, un mur blanc, parquet foncé, des machines côte à côte, un sol marron et un plan de travail blanc.
Inspiration pour une petite buanderie parallèle traditionnelle multi-usage avec un placard à porte affleurante, des portes de placard grises, plan de travail en marbre, une crédence métallisée, une crédence miroir, un mur blanc, parquet foncé, des machines côte à côte, un sol marron et un plan de travail blanc.
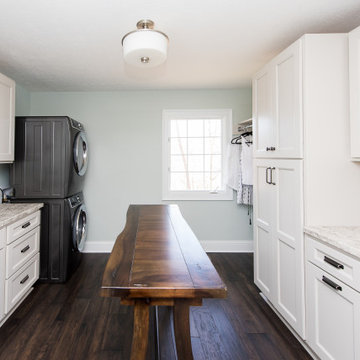
Our Indianapolis design studio designed a gut renovation of this home which opened up the floorplan and radically changed the functioning of the footprint. It features an array of patterned wallpaper, tiles, and floors complemented with a fresh palette, and statement lights.
Photographer - Sarah Shields
---
Project completed by Wendy Langston's Everything Home interior design firm, which serves Carmel, Zionsville, Fishers, Westfield, Noblesville, and Indianapolis.
For more about Everything Home, click here: https://everythinghomedesigns.com/
To learn more about this project, click here:
https://everythinghomedesigns.com/portfolio/country-estate-transformation/
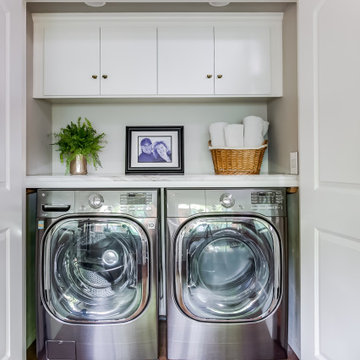
Once a guest bedroom, this space needed to house all sorts of critical activity for the household. It functions as an office, wine bar, coffee bar and laundry room. Office supplies, a shredder and printer are all concealed in the custom cabinetry. Le Grand outlets boast USB charging ports for convenience. The couple's Keurig pods are stowed in a drawer built for such a purpose. A Sub Zero wine refrigerator houses their extensive wine collection. And a laundry with chrome hanging bar and cleanser storage is tucked neatly behind a pair of doors.
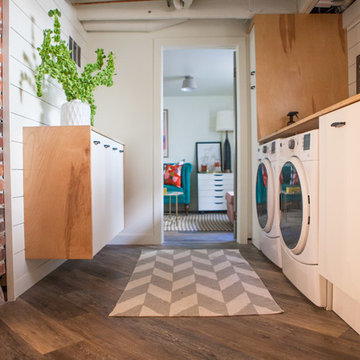
Cette photo montre une buanderie linéaire nature multi-usage et de taille moyenne avec un évier encastré, un placard à porte plane, des portes de placard blanches, un plan de travail en bois, un mur blanc, parquet foncé, des machines côte à côte et un sol marron.

Réalisation d'une buanderie linéaire chalet multi-usage et de taille moyenne avec un évier encastré, un placard à porte shaker, des portes de placard grises, plan de travail en marbre, un mur beige et parquet foncé.
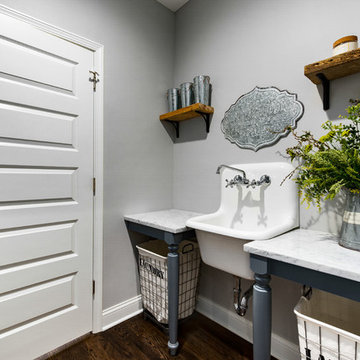
Picture KC
Aménagement d'une buanderie méditerranéenne dédiée et de taille moyenne avec parquet foncé.
Aménagement d'une buanderie méditerranéenne dédiée et de taille moyenne avec parquet foncé.
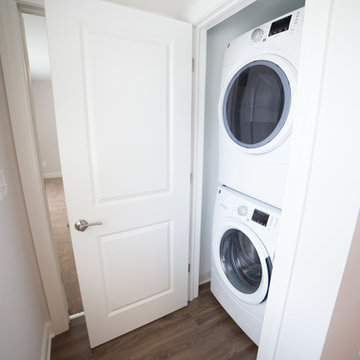
Aménagement d'une petite buanderie classique avec un placard, un mur blanc, parquet foncé, des machines superposées et un sol marron.

In a row home on in the Capitol Hill neighborhood of Washington DC needed a convenient place for their laundry room without taking up highly sought after square footage. Amish custom millwork and cabinets was used to design a hidden laundry room tucked beneath the existing stairs. Custom doors hide away a pair of laundry appliances, a wood countertop, and a reach in coat closet.

Réalisation d'une grande buanderie linéaire tradition en bois clair avec un évier posé, un plan de travail en cuivre, une crédence blanche, une crédence en carreau de porcelaine, un mur blanc, parquet foncé, des machines superposées, un sol marron et un plan de travail jaune.
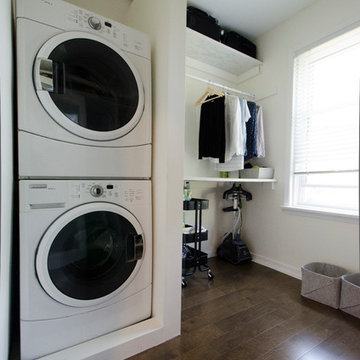
This Toronto Beaches master bath remodel involved a complete redesign of the 3rd floor. Carter Fox expanded the bathroom and converted an unused bedroom to create a walk-in closet with laundry facilities.
Photo by Julie Carter
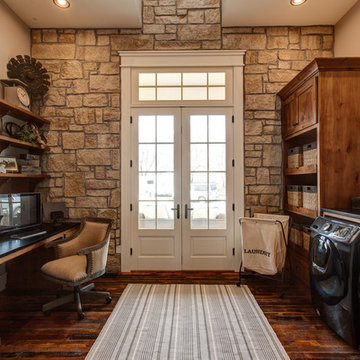
Cette photo montre une buanderie parallèle nature en bois foncé multi-usage avec un placard à porte shaker, un mur beige, parquet foncé, des machines côte à côte et un sol marron.
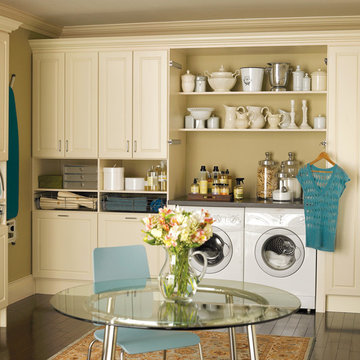
Idées déco pour une buanderie linéaire classique multi-usage et de taille moyenne avec des portes de placard blanches, un plan de travail en surface solide, un mur beige, parquet foncé, des machines côte à côte et un placard avec porte à panneau surélevé.
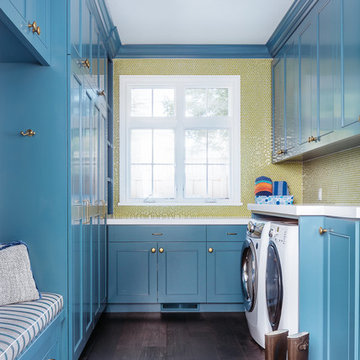
Cette image montre une buanderie parallèle traditionnelle multi-usage et de taille moyenne avec un placard à porte shaker, des portes de placard bleues, parquet foncé et des machines côte à côte.
Idées déco de buanderies avec parquet foncé
5