Idées déco de buanderies avec un sol en carrelage de porcelaine
Trier par :
Budget
Trier par:Populaires du jour
121 - 140 sur 8 729 photos
1 sur 2

Cette photo montre une buanderie chic en L dédiée et de taille moyenne avec un évier posé, un placard à porte shaker, des portes de placard blanches, un mur gris, un sol en carrelage de porcelaine, des machines côte à côte, un sol gris, un plan de travail gris et du papier peint.

The laundry has been completely replaced with this fresh, clean and functional laundry.. This image shows the pull out bench extension pushed back when not in use

Inspiration pour une petite buanderie linéaire dédiée avec un évier 1 bac, des portes de placard blanches, un plan de travail en stratifié, une crédence blanche, une crédence en carreau de porcelaine, un mur blanc, un sol en carrelage de porcelaine, des machines superposées, un sol gris et un plan de travail beige.
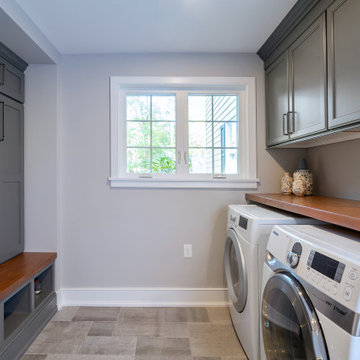
In this combined mud room and laundry room we built custom cubbies with a reclaimed pine bench. The shelf above the washer and dryer is also reclaimed pine and the upper cabinets, that match the cubbies, provide ample storage. The floor is porcelain gray/beige tile.
This farmhouse style home in West Chester is the epitome of warmth and welcoming. We transformed this house’s original dark interior into a light, bright sanctuary. From installing brand new red oak flooring throughout the first floor to adding horizontal shiplap to the ceiling in the family room, we really enjoyed working with the homeowners on every aspect of each room. A special feature is the coffered ceiling in the dining room. We recessed the chandelier directly into the beams, for a clean, seamless look. We maximized the space in the white and chrome galley kitchen by installing a lot of custom storage. The pops of blue throughout the first floor give these room a modern touch.
Rudloff Custom Builders has won Best of Houzz for Customer Service in 2014, 2015 2016, 2017 and 2019. We also were voted Best of Design in 2016, 2017, 2018, 2019 which only 2% of professionals receive. Rudloff Custom Builders has been featured on Houzz in their Kitchen of the Week, What to Know About Using Reclaimed Wood in the Kitchen as well as included in their Bathroom WorkBook article. We are a full service, certified remodeling company that covers all of the Philadelphia suburban area. This business, like most others, developed from a friendship of young entrepreneurs who wanted to make a difference in their clients’ lives, one household at a time. This relationship between partners is much more than a friendship. Edward and Stephen Rudloff are brothers who have renovated and built custom homes together paying close attention to detail. They are carpenters by trade and understand concept and execution. Rudloff Custom Builders will provide services for you with the highest level of professionalism, quality, detail, punctuality and craftsmanship, every step of the way along our journey together.
Specializing in residential construction allows us to connect with our clients early in the design phase to ensure that every detail is captured as you imagined. One stop shopping is essentially what you will receive with Rudloff Custom Builders from design of your project to the construction of your dreams, executed by on-site project managers and skilled craftsmen. Our concept: envision our client’s ideas and make them a reality. Our mission: CREATING LIFETIME RELATIONSHIPS BUILT ON TRUST AND INTEGRITY.
Photo Credit: Linda McManus Images
Inspiration pour une buanderie traditionnelle en L multi-usage et de taille moyenne avec un évier encastré, un placard à porte shaker, des portes de placard blanches, un plan de travail en stéatite, un mur bleu, un sol en carrelage de porcelaine, des machines côte à côte, un sol marron et plan de travail noir.

Photo ©Kim Jeffery
Cette image montre une grande buanderie traditionnelle en U dédiée avec un évier encastré, un placard avec porte à panneau encastré, des portes de placard blanches, un plan de travail en quartz modifié, un mur gris, un sol en carrelage de porcelaine, des machines côte à côte, un sol multicolore et un plan de travail blanc.
Cette image montre une grande buanderie traditionnelle en U dédiée avec un évier encastré, un placard avec porte à panneau encastré, des portes de placard blanches, un plan de travail en quartz modifié, un mur gris, un sol en carrelage de porcelaine, des machines côte à côte, un sol multicolore et un plan de travail blanc.
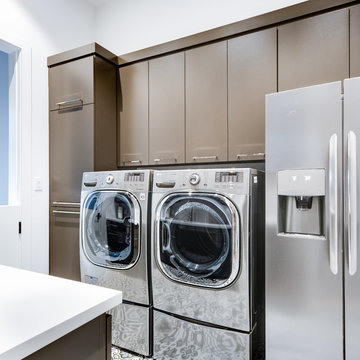
Cette image montre une buanderie parallèle design dédiée et de taille moyenne avec un évier encastré, un placard à porte plane, des portes de placard grises, un plan de travail en quartz modifié, un mur blanc, un sol en carrelage de porcelaine, des machines côte à côte, un sol gris et un plan de travail blanc.

Cette image montre une très grande buanderie nordique en U multi-usage avec un évier encastré, un placard à porte shaker, des portes de placard blanches, un plan de travail en bois, un mur blanc, un sol en carrelage de porcelaine, des machines côte à côte, un sol multicolore et un plan de travail marron.

Idées déco pour une grande buanderie parallèle contemporaine en bois foncé multi-usage avec un évier encastré, un placard à porte shaker, un plan de travail en granite, un mur blanc, un sol en carrelage de porcelaine, des machines côte à côte, un sol gris et un plan de travail multicolore.
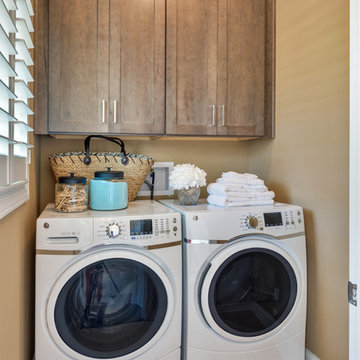
Idées déco pour une petite buanderie parallèle en bois brun dédiée avec un placard à porte shaker, un mur beige, un sol en carrelage de porcelaine, des machines côte à côte et un sol beige.
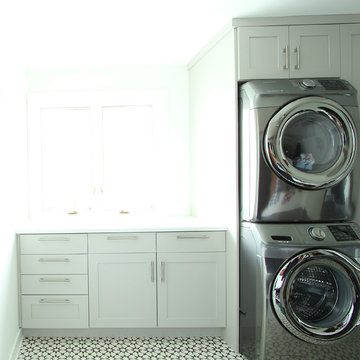
The washer and dryer were stacked and placed next to a tall pantry cabinet. Medium grey painted cabinets were selected and paired with black and white cement tile. Base cabinets were added under the window for additional overflow storage.
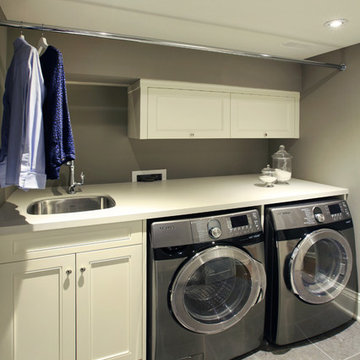
Cette image montre une petite buanderie linéaire traditionnelle dédiée avec un évier encastré, un placard avec porte à panneau encastré, des portes de placard blanches, un mur beige, un sol en carrelage de porcelaine, des machines côte à côte et un sol gris.
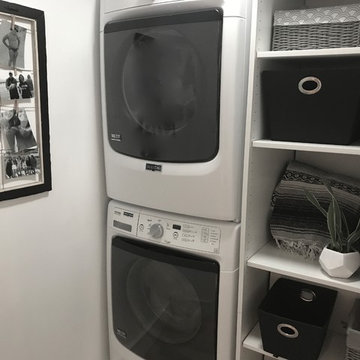
2nd laundry room
Cette image montre une petite buanderie linéaire marine dédiée avec un sol en carrelage de porcelaine et des machines superposées.
Cette image montre une petite buanderie linéaire marine dédiée avec un sol en carrelage de porcelaine et des machines superposées.

Aménagement d'une petite buanderie classique en bois foncé et L dédiée avec un évier de ferme, un placard à porte shaker, un mur gris, des machines côte à côte, un sol beige, un sol en carrelage de porcelaine, un plan de travail en quartz modifié et un plan de travail blanc.

© Deborah Scannell Photography
______________________________________________
Winner of the 2017 NARI Greater of Greater Charlotte Contractor of the Year Award for best residential addition under $100,000

Floors of Stone
Our Aged Oak Porcelain tiles have been taken through from the kitchen to this beautiful Utility room.
Exemple d'une très grande buanderie linéaire nature avec un évier de ferme, un placard à porte shaker, des portes de placard grises, un plan de travail en bois, un mur blanc, un sol en carrelage de porcelaine et un sol marron.
Exemple d'une très grande buanderie linéaire nature avec un évier de ferme, un placard à porte shaker, des portes de placard grises, un plan de travail en bois, un mur blanc, un sol en carrelage de porcelaine et un sol marron.
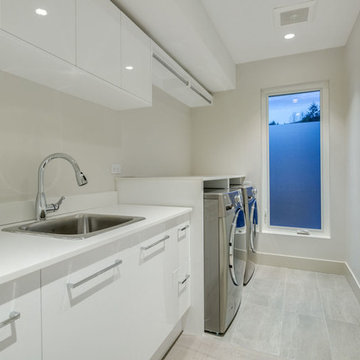
Cette photo montre une buanderie linéaire tendance de taille moyenne avec un évier posé, un placard à porte plane, des portes de placard blanches, un plan de travail en surface solide, un mur gris, un sol en carrelage de porcelaine, des machines côte à côte et un sol gris.

Photography by davidduncanlivingston.com
Inspiration pour une petite buanderie linéaire rustique dédiée avec des portes de placard bleues, un plan de travail en quartz modifié, un sol en carrelage de porcelaine, des machines côte à côte, un placard avec porte à panneau encastré et un mur gris.
Inspiration pour une petite buanderie linéaire rustique dédiée avec des portes de placard bleues, un plan de travail en quartz modifié, un sol en carrelage de porcelaine, des machines côte à côte, un placard avec porte à panneau encastré et un mur gris.

Idée de décoration pour une grande buanderie tradition en L et bois foncé dédiée avec un placard avec porte à panneau surélevé, un plan de travail en granite, un mur beige, un sol en carrelage de porcelaine, des machines côte à côte, un sol beige et un plan de travail multicolore.
Idées déco de buanderies avec un sol en carrelage de porcelaine
7
