Idées déco de buanderies avec un sol en travertin
Trier par :
Budget
Trier par:Populaires du jour
201 - 220 sur 704 photos
1 sur 2
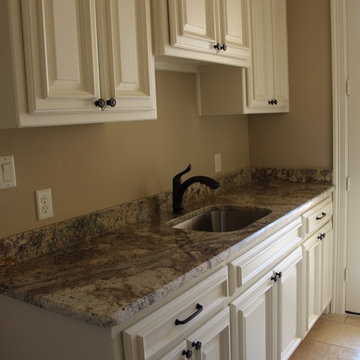
Cette image montre une buanderie méditerranéenne de taille moyenne avec un évier 1 bac, un placard avec porte à panneau surélevé, des portes de placard blanches, un plan de travail en granite, un mur beige, un sol en travertin et des machines côte à côte.

Pairing their love of Mid-Century Modern design and collecting with the enjoyment they get out of entertaining at home, this client’s kitchen remodel in Linda Vista hit all the right notes.
Set atop a hillside with sweeping views of the city below, the first priority in this remodel was to open up the kitchen space to take full advantage of the view and create a seamless transition between the kitchen, dining room, and outdoor living space. A primary wall was removed and a custom peninsula/bar area was created to house the client’s extensive collection of glassware and bar essentials on a sleek shelving unit suspended from the ceiling and wrapped around the base of the peninsula.
Light wood cabinetry with a retro feel was selected and provided the perfect complement to the unique backsplash which extended the entire length of the kitchen, arranged to create a distinct ombre effect that concentrated behind the Wolf range.
Subtle brass fixtures and pulls completed the look while panels on the built in refrigerator created a consistent flow to the cabinetry.
Additionally, a frosted glass sliding door off of the kitchen disguises a dedicated laundry room full of custom finishes. Raised built-in cabinetry houses the washer and dryer to put everything at eye level, while custom sliding shelves that can be hidden when not in use lessen the need for bending and lifting heavy loads of laundry. Other features include built-in laundry sorter and extensive storage.
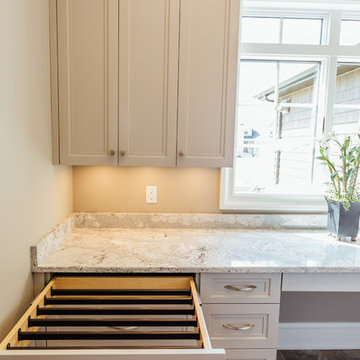
Kelsey Gene Photography
Inspiration pour une grande buanderie traditionnelle en U dédiée avec un placard avec porte à panneau encastré, des portes de placard beiges, un plan de travail en surface solide, un mur beige, un sol en travertin et des machines côte à côte.
Inspiration pour une grande buanderie traditionnelle en U dédiée avec un placard avec porte à panneau encastré, des portes de placard beiges, un plan de travail en surface solide, un mur beige, un sol en travertin et des machines côte à côte.
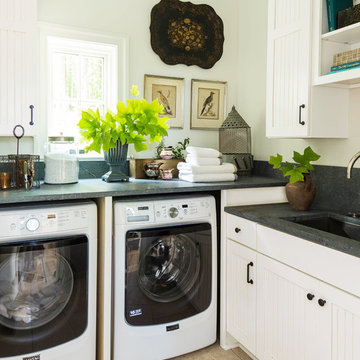
Idées déco pour une buanderie classique en L dédiée et de taille moyenne avec un évier encastré, un placard avec porte à panneau encastré, des portes de placard blanches, un plan de travail en granite, un mur beige, un sol en travertin, des machines côte à côte, un sol beige et un plan de travail gris.
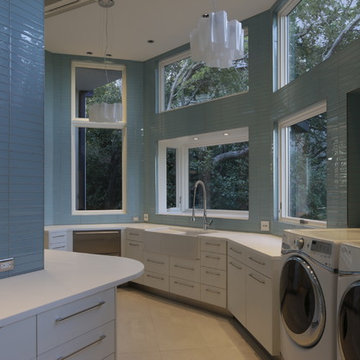
Exemple d'une grande buanderie en U dédiée avec un évier de ferme, un placard à porte plane, des portes de placard blanches, un plan de travail en surface solide, un mur bleu, un sol en travertin et des machines côte à côte.
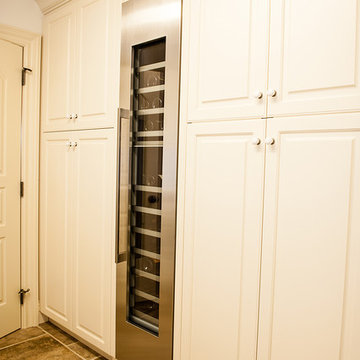
Exemple d'une buanderie parallèle chic multi-usage et de taille moyenne avec un évier 1 bac, un placard avec porte à panneau surélevé, des portes de placard blanches, un mur blanc, un sol en travertin, des machines côte à côte et un sol beige.
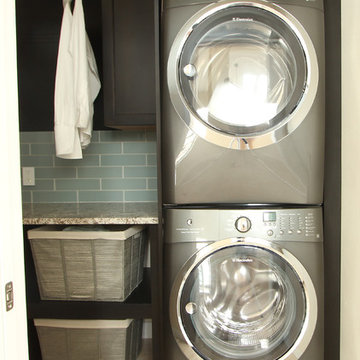
Exemple d'une petite buanderie linéaire chic en bois foncé multi-usage avec un placard avec porte à panneau encastré, un plan de travail en granite, un mur beige, un sol en travertin, des machines côte à côte, un sol beige et un plan de travail beige.
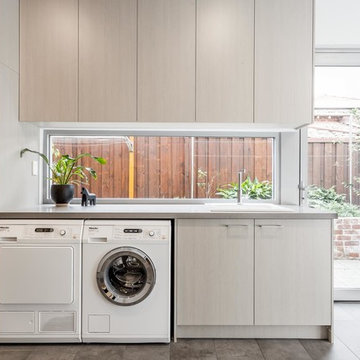
Crib Creative
Aménagement d'une buanderie contemporaine multi-usage et de taille moyenne avec un évier 1 bac, des portes de placard grises, un plan de travail en surface solide, un mur blanc, un sol en travertin, des machines côte à côte et un sol gris.
Aménagement d'une buanderie contemporaine multi-usage et de taille moyenne avec un évier 1 bac, des portes de placard grises, un plan de travail en surface solide, un mur blanc, un sol en travertin, des machines côte à côte et un sol gris.

The star in this space is the view, so a subtle, clean-line approach was the perfect kitchen design for this client. The spacious island invites guests and cooks alike. The inclusion of a handy 'home admin' area is a great addition for clients with busy work/home commitments. The combined laundry and butler's pantry is a much used area by these clients, who like to entertain on a regular basis. Plenty of storage adds to the functionality of the space.
The TV Unit was a must have, as it enables perfect use of space, and placement of components, such as the TV and fireplace.
The small bathroom was cleverly designed to make it appear as spacious as possible. A subtle colour palette was a clear choice.
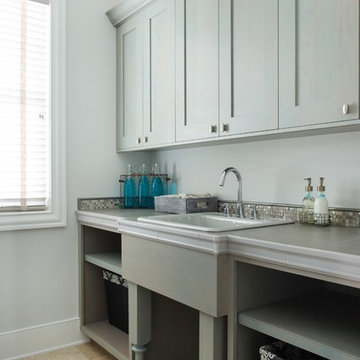
Laundry room with Crystal Cabinets - Knotty Alder wood. Custom sink stand
Cette photo montre une buanderie parallèle chic multi-usage et de taille moyenne avec un évier posé, un placard à porte shaker, des portes de placard grises, plan de travail carrelé, un mur gris, un sol en travertin et des machines côte à côte.
Cette photo montre une buanderie parallèle chic multi-usage et de taille moyenne avec un évier posé, un placard à porte shaker, des portes de placard grises, plan de travail carrelé, un mur gris, un sol en travertin et des machines côte à côte.
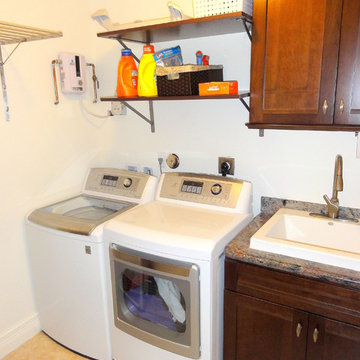
Laundry/utility room is next to the kitchen and the "maid's quarters." Features high efficiency LG washer and dryer, 18x18 travertine floors by Stone Tile Depot, built-in cabinetry by Kraftmade in Sonata Cherry Kaffe, a Reliance Whirlpools laundry sink, and stainless steel faucet by Kohler. Walls are Dove White by Benjamin Moore. The electrical panel is also in the laundry room, and there's plenty of room for cleaning supplies.
You can see one of the tankless water heaters in the corner.

Baskets on the open shelves help to keep things in place and organized. Simple Ikea base cabinets house the sink plumbing and a large tub for recycling.
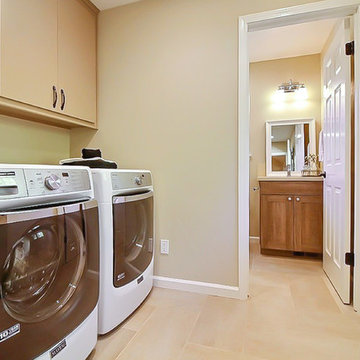
Aménagement d'une buanderie linéaire classique multi-usage et de taille moyenne avec un placard à porte plane, des portes de placard grises, un plan de travail en surface solide, un mur beige, un sol en travertin et des machines côte à côte.
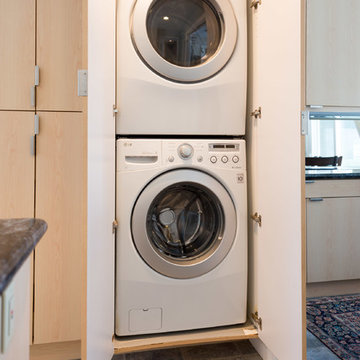
Square Foot Studios
Inspiration pour une petite buanderie marine en bois clair avec un placard, un placard à porte plane, un sol en travertin et des machines superposées.
Inspiration pour une petite buanderie marine en bois clair avec un placard, un placard à porte plane, un sol en travertin et des machines superposées.
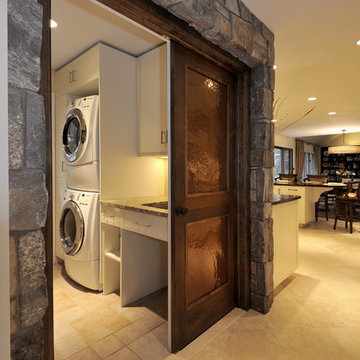
Aménagement d'une buanderie linéaire classique dédiée et de taille moyenne avec un évier encastré, un placard à porte shaker, des portes de placard blanches, un plan de travail en granite, un mur beige, un sol en travertin et des machines superposées.
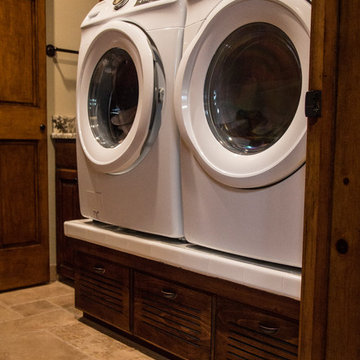
Using the existing configuration I designed a clothes hamper solution under a water proof drained platform.
Ash Lindsey Photography
Inspiration pour une buanderie parallèle chalet en bois foncé dédiée et de taille moyenne avec un évier posé, un placard avec porte à panneau surélevé, un plan de travail en granite, un mur beige, un sol en travertin et des machines côte à côte.
Inspiration pour une buanderie parallèle chalet en bois foncé dédiée et de taille moyenne avec un évier posé, un placard avec porte à panneau surélevé, un plan de travail en granite, un mur beige, un sol en travertin et des machines côte à côte.
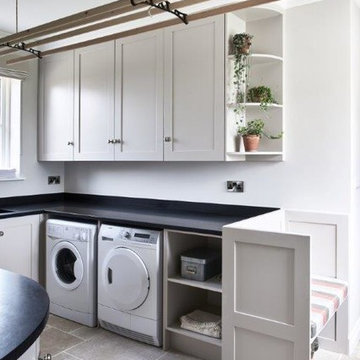
Cette image montre une buanderie traditionnelle en U multi-usage avec un évier posé, un placard à porte shaker, des portes de placard grises, un plan de travail en granite, un sol en travertin et des machines côte à côte.
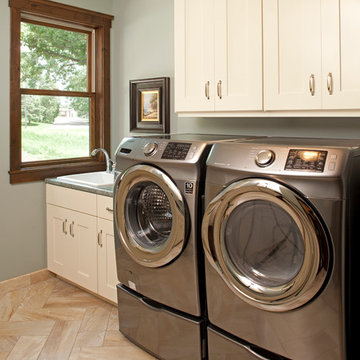
Landmark Photography
Exemple d'une buanderie linéaire chic dédiée et de taille moyenne avec un évier posé, un placard à porte shaker, des portes de placard blanches, un plan de travail en granite, un sol en travertin, des machines côte à côte, un sol beige et un mur gris.
Exemple d'une buanderie linéaire chic dédiée et de taille moyenne avec un évier posé, un placard à porte shaker, des portes de placard blanches, un plan de travail en granite, un sol en travertin, des machines côte à côte, un sol beige et un mur gris.
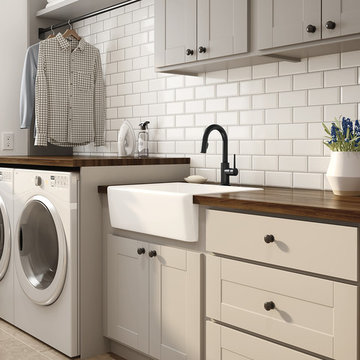
Featuring a Trinsic Faucet in Matte Black.
Cette image montre une buanderie traditionnelle avec des portes de placard beiges, un plan de travail en bois, un mur beige, un sol en travertin, des machines côte à côte et un sol beige.
Cette image montre une buanderie traditionnelle avec des portes de placard beiges, un plan de travail en bois, un mur beige, un sol en travertin, des machines côte à côte et un sol beige.

The laundry room is the hub of this renovation, with traffic converging from the kitchen, family room, exterior door, the two bedroom guest suite, and guest bath. We allowed a spacious area to accommodate this, plus laundry tasks, a pantry, and future wheelchair maneuverability.
The client keeps her large collection of vintage china, crystal, and serving pieces for entertaining in the convenient white IKEA cabinetry drawers. We tucked the stacked washer and dryer into an alcove so it is not viewed from the family room or kitchen. The leather finish granite countertop looks like marble and provides folding and display space. The Versailles pattern travertine floor was matched to the existing from the adjacent kitchen.
Idées déco de buanderies avec un sol en travertin
11