Idées déco de buanderies avec un sol en travertin
Trier par :
Budget
Trier par:Populaires du jour
241 - 260 sur 704 photos
1 sur 2
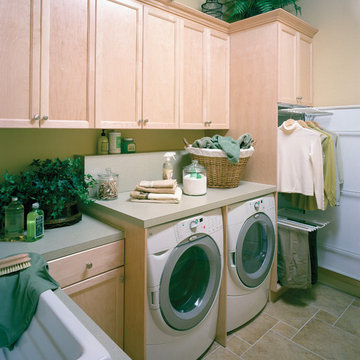
The Sater Design Collection's luxury, Spanish home plan "San Sebastian" (Plan #6945). saterdesign.com
Exemple d'une grande buanderie parallèle méditerranéenne en bois clair dédiée avec un évier posé, un placard avec porte à panneau encastré, un plan de travail en stratifié, un sol en travertin, des machines côte à côte et un mur beige.
Exemple d'une grande buanderie parallèle méditerranéenne en bois clair dédiée avec un évier posé, un placard avec porte à panneau encastré, un plan de travail en stratifié, un sol en travertin, des machines côte à côte et un mur beige.
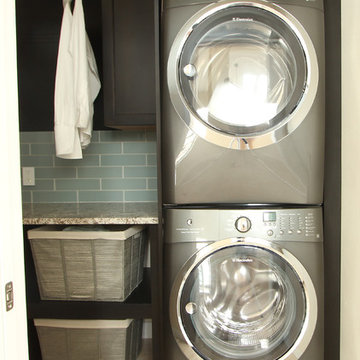
Exemple d'une petite buanderie linéaire chic en bois foncé multi-usage avec un placard avec porte à panneau encastré, un plan de travail en granite, un mur beige, un sol en travertin, des machines côte à côte, un sol beige et un plan de travail beige.
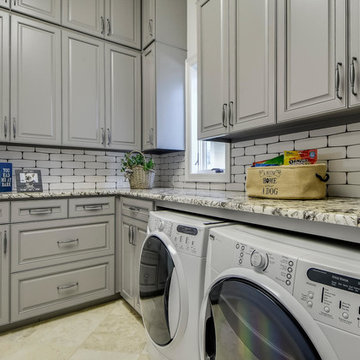
Twist Tour
Réalisation d'une grande buanderie méditerranéenne en U multi-usage avec un évier encastré, un placard avec porte à panneau surélevé, des portes de placard grises, un plan de travail en granite, un mur gris, un sol en travertin et des machines côte à côte.
Réalisation d'une grande buanderie méditerranéenne en U multi-usage avec un évier encastré, un placard avec porte à panneau surélevé, des portes de placard grises, un plan de travail en granite, un mur gris, un sol en travertin et des machines côte à côte.

This Spanish influenced Modern Farmhouse style Kitchen incorporates a variety of textures and finishes to create a calming and functional space to entertain a houseful of guests. The extra large island is in an historic Sherwin Williams green with banquette seating at the end. It provides ample storage and countertop space to prep food and hang around with family. The surrounding wall cabinets are a shade of white that gives contrast to the walls while maintaining a bright and airy feel to the space. Matte black hardware is used on all of the cabinetry to give a cohesive feel. The countertop is a Cambria quartz with grey veining that adds visual interest and warmth to the kitchen that plays well with the white washed brick backsplash. The brick backsplash gives an authentic feel to the room and is the perfect compliment to the deco tile behind the range. The pendant lighting over the island and wall sconce over the kitchen sink add a personal touch and finish while the use of glass globes keeps them from interfering with the open feel of the space and allows the chandelier over the dining table to be the focal lighting fixture.
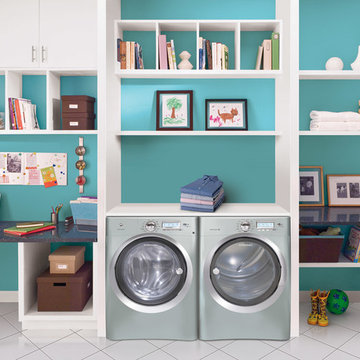
Electrolux appliances are developed in close collaboration with professional chefs and can be found in many Michelin-star restaurants across Europe and North America. Our laundry products are also trusted by the world finest hotels and healthcare facilities, where clean is paramount.
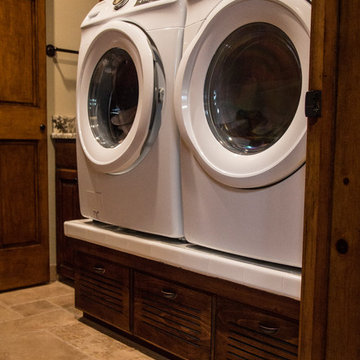
Using the existing configuration I designed a clothes hamper solution under a water proof drained platform.
Ash Lindsey Photography
Inspiration pour une buanderie parallèle chalet en bois foncé dédiée et de taille moyenne avec un évier posé, un placard avec porte à panneau surélevé, un plan de travail en granite, un mur beige, un sol en travertin et des machines côte à côte.
Inspiration pour une buanderie parallèle chalet en bois foncé dédiée et de taille moyenne avec un évier posé, un placard avec porte à panneau surélevé, un plan de travail en granite, un mur beige, un sol en travertin et des machines côte à côte.
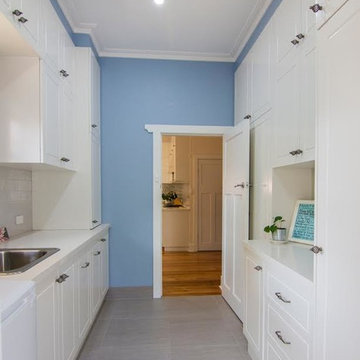
Inspiration pour une buanderie parallèle traditionnelle dédiée et de taille moyenne avec un évier 1 bac, un placard à porte shaker, des portes de placard blanches, un plan de travail en granite, un mur bleu, un sol en travertin et un sol beige.
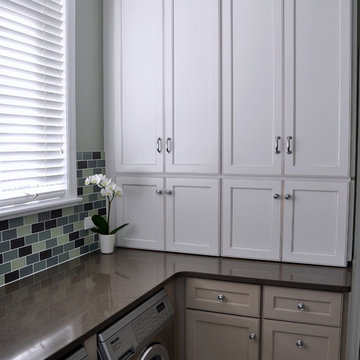
Traditional Concepts
Idée de décoration pour une buanderie tradition en L dédiée et de taille moyenne avec un évier encastré, un placard à porte shaker, des portes de placard beiges, un plan de travail en quartz modifié, un sol en travertin, des machines côte à côte et un mur gris.
Idée de décoration pour une buanderie tradition en L dédiée et de taille moyenne avec un évier encastré, un placard à porte shaker, des portes de placard beiges, un plan de travail en quartz modifié, un sol en travertin, des machines côte à côte et un mur gris.
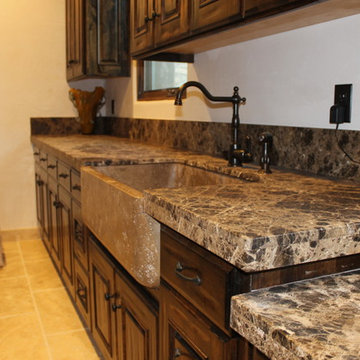
Réalisation d'une grande buanderie méditerranéenne en L et bois foncé multi-usage avec un évier de ferme, plan de travail en marbre, un mur beige, un sol en travertin et un placard avec porte à panneau surélevé.
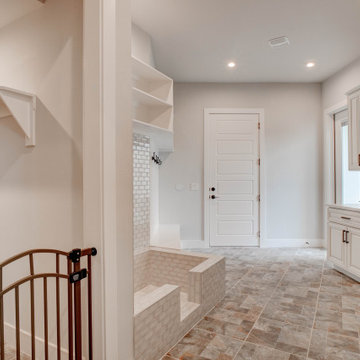
Cette photo montre une grande buanderie chic multi-usage avec un placard avec porte à panneau surélevé, des portes de placard beiges, un sol en travertin et un plan de travail blanc.
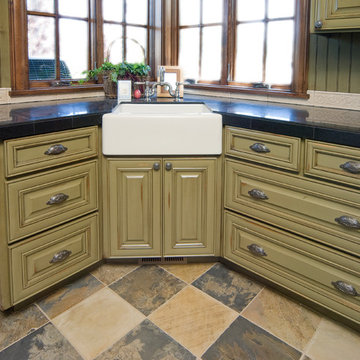
Ross Chandler
Cette image montre une buanderie traditionnelle en L et bois vieilli dédiée et de taille moyenne avec un évier de ferme, un placard avec porte à panneau encastré, plan de travail carrelé, un mur vert, un sol en travertin et des machines côte à côte.
Cette image montre une buanderie traditionnelle en L et bois vieilli dédiée et de taille moyenne avec un évier de ferme, un placard avec porte à panneau encastré, plan de travail carrelé, un mur vert, un sol en travertin et des machines côte à côte.

We were hired to turn this standard townhome into an eclectic farmhouse dream. Our clients are worldly traveled, and they wanted the home to be the backdrop for the unique pieces they have collected over the years. We changed every room of this house in some way and the end result is a showcase for eclectic farmhouse style.
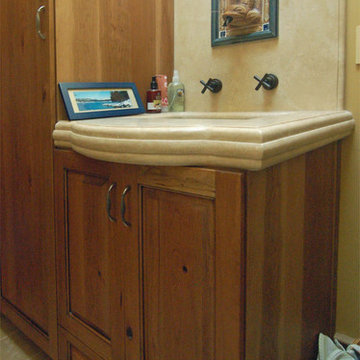
I think this may be the fanciest laundry room we have done yet. Knotty cherry cabinets, high vaulted ceilings, thick limestone counters and a fountain for a faucet! Goodness!
Wood-Mode Fine Custom Cabinetry, Brookhaven's Edgemont
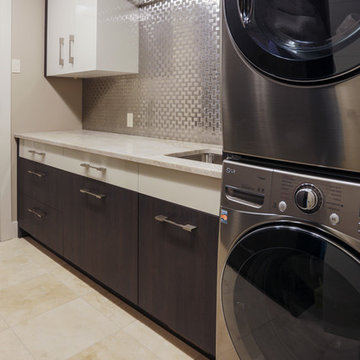
Modern laundry room with white gloss and olive wood cabinetry. Stainless washer and dryer.
Exemple d'une buanderie linéaire tendance en bois foncé de taille moyenne et dédiée avec un évier 1 bac, un placard à porte plane, un plan de travail en quartz, un mur beige, un sol en travertin et des machines superposées.
Exemple d'une buanderie linéaire tendance en bois foncé de taille moyenne et dédiée avec un évier 1 bac, un placard à porte plane, un plan de travail en quartz, un mur beige, un sol en travertin et des machines superposées.
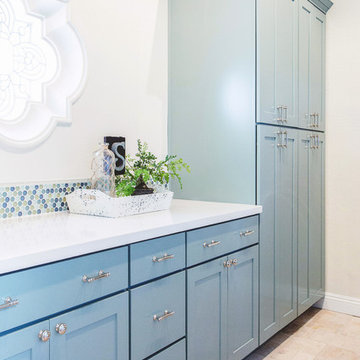
Genevieve Hansen - www.GenevieveHansen.com
Inspiration pour une grande buanderie parallèle méditerranéenne dédiée avec un évier encastré, un placard à porte shaker, des portes de placard bleues, un plan de travail en quartz modifié, un mur blanc, un sol en travertin et des machines côte à côte.
Inspiration pour une grande buanderie parallèle méditerranéenne dédiée avec un évier encastré, un placard à porte shaker, des portes de placard bleues, un plan de travail en quartz modifié, un mur blanc, un sol en travertin et des machines côte à côte.
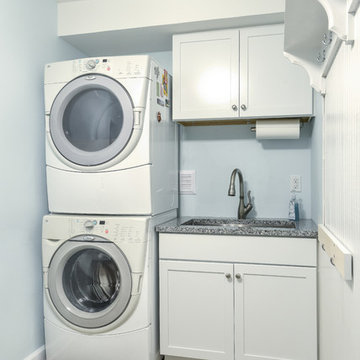
Réalisation d'une buanderie linéaire tradition dédiée et de taille moyenne avec un évier encastré, un placard à porte shaker, des portes de placard blanches, un plan de travail en granite, un mur bleu, un sol en travertin et des machines superposées.
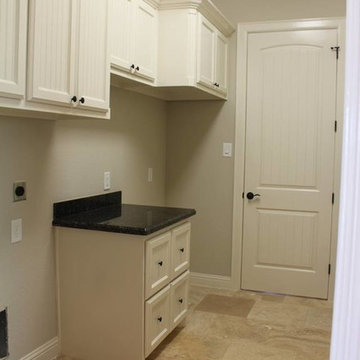
Cette image montre une buanderie linéaire traditionnelle multi-usage et de taille moyenne avec un évier posé, un placard avec porte à panneau encastré, des portes de placard blanches, un plan de travail en granite, un mur beige et un sol en travertin.
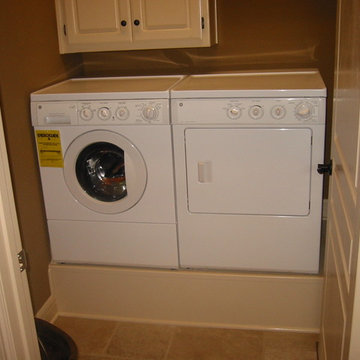
Elevated Washer and Dryer
Idées déco pour une buanderie linéaire classique de taille moyenne avec un placard, un évier encastré, un placard à porte shaker, des portes de placard blanches, un mur marron, un sol en travertin, des machines côte à côte et un sol beige.
Idées déco pour une buanderie linéaire classique de taille moyenne avec un placard, un évier encastré, un placard à porte shaker, des portes de placard blanches, un mur marron, un sol en travertin, des machines côte à côte et un sol beige.
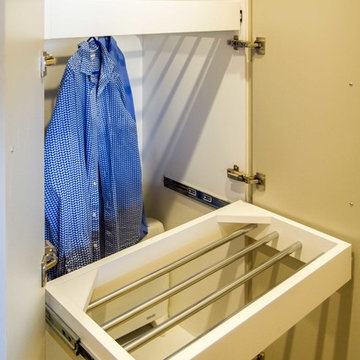
Designer: Peter Schelfhout; Photography by Yvonne Menegol
Idée de décoration pour une buanderie design dédiée et de taille moyenne avec un évier posé, un placard à porte plane, un plan de travail en quartz modifié, un sol en travertin et des machines superposées.
Idée de décoration pour une buanderie design dédiée et de taille moyenne avec un évier posé, un placard à porte plane, un plan de travail en quartz modifié, un sol en travertin et des machines superposées.
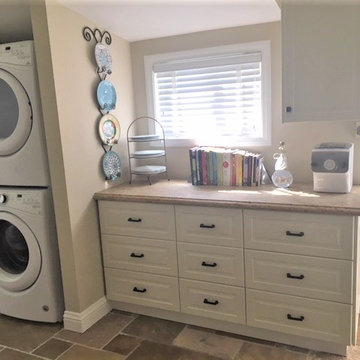
The laundry room is the hub of this renovation, with traffic converging from the kitchen, family room, exterior door, the two bedroom guest suite, and guest bath. We allowed a spacious area to accommodate this, plus laundry tasks, a pantry, and future wheelchair maneuverability.
The client keeps her large collection of vintage china, crystal, and serving pieces for entertaining in the convenient white IKEA cabinetry drawers. We tucked the stacked washer and dryer into an alcove so it is not viewed from the family room or kitchen. The leather finish granite countertop looks like marble and provides folding and display space. The Versailles pattern travertine floor was matched to the existing from the adjacent kitchen.
Idées déco de buanderies avec un sol en travertin
13