Idées déco de buanderies avec un sol en vinyl
Trier par :
Budget
Trier par:Populaires du jour
181 - 200 sur 2 005 photos
1 sur 2
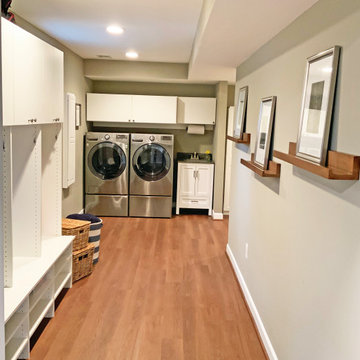
Converted former dog kennel grooming room into family laundry room. Added cubbies for additional storage in mud room area. Vinyl plank flooring adds water resistance to high traffic mud room.

This small garage entry functions as the mudroom as well as the laundry room. The space once featured the swing of the garage entry door, as well as the swing of the door that connects it to the foyer hall. We replaced the hallway entry door with a barn door, allowing us to have easier access to cabinets. We also incorporated a stackable washer & dryer to open up counter space and more cabinet storage. We created a mudroom on the opposite side of the laundry area with a small bench, coat hooks and a mix of adjustable shelving and closed storage.
Photos by Spacecrafting Photography
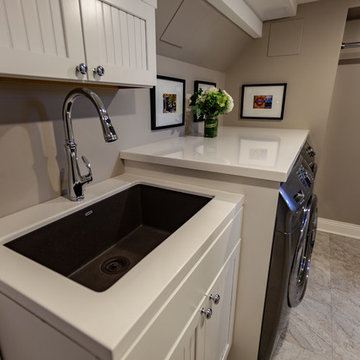
Tired of doing laundry in an unfinished rugged basement? The owners of this 1922 Seward Minneapolis home were as well! They contacted Castle to help them with their basement planning and build for a finished laundry space and new bathroom with shower.
Changes were first made to improve the health of the home. Asbestos tile flooring/glue was abated and the following items were added: a sump pump and drain tile, spray foam insulation, a glass block window, and a Panasonic bathroom fan.
After the designer and client walked through ideas to improve flow of the space, we decided to eliminate the existing 1/2 bath in the family room and build the new 3/4 bathroom within the existing laundry room. This allowed the family room to be enlarged.
Plumbing fixtures in the bathroom include a Kohler, Memoirs® Stately 24″ pedestal bathroom sink, Kohler, Archer® sink faucet and showerhead in polished chrome, and a Kohler, Highline® Comfort Height® toilet with Class Five® flush technology.
American Olean 1″ hex tile was installed in the shower’s floor, and subway tile on shower walls all the way up to the ceiling. A custom frameless glass shower enclosure finishes the sleek, open design.
Highly wear-resistant Adura luxury vinyl tile flooring runs throughout the entire bathroom and laundry room areas.
The full laundry room was finished to include new walls and ceilings. Beautiful shaker-style cabinetry with beadboard panels in white linen was chosen, along with glossy white cultured marble countertops from Central Marble, a Blanco, Precis 27″ single bowl granite composite sink in cafe brown, and a Kohler, Bellera® sink faucet.
We also decided to save and restore some original pieces in the home, like their existing 5-panel doors; one of which was repurposed into a pocket door for the new bathroom.
The homeowners completed the basement finish with new carpeting in the family room. The whole basement feels fresh, new, and has a great flow. They will enjoy their healthy, happy home for years to come.
Designed by: Emily Blonigen
See full details, including before photos at https://www.castlebri.com/basements/project-3378-1/

Exemple d'une petite buanderie linéaire en bois clair dédiée avec un placard à porte plane, un plan de travail en quartz modifié, une crédence rose, une crédence en céramique, un mur jaune, un sol en vinyl, des machines côte à côte, un sol rose et un plan de travail blanc.

Exemple d'une buanderie chic dédiée et de taille moyenne avec un placard à porte shaker, des portes de placard grises, un plan de travail en granite, un mur gris, un sol en vinyl, des machines côte à côte et un sol beige.

Kirsten Sessions Photography
Cette image montre une grande buanderie parallèle craftsman multi-usage avec un évier encastré, un placard à porte shaker, des portes de placard blanches, un plan de travail en quartz modifié, un sol en vinyl, des machines côte à côte et un mur blanc.
Cette image montre une grande buanderie parallèle craftsman multi-usage avec un évier encastré, un placard à porte shaker, des portes de placard blanches, un plan de travail en quartz modifié, un sol en vinyl, des machines côte à côte et un mur blanc.
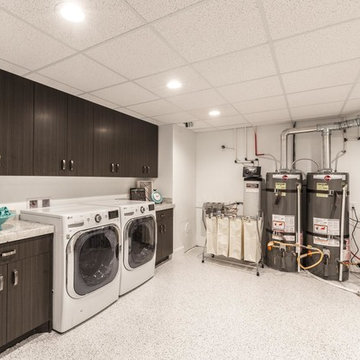
Réalisation d'une grande buanderie linéaire tradition en bois brun dédiée avec un placard à porte plane, un plan de travail en granite, un mur blanc, un sol en vinyl, des machines côte à côte et un sol gris.
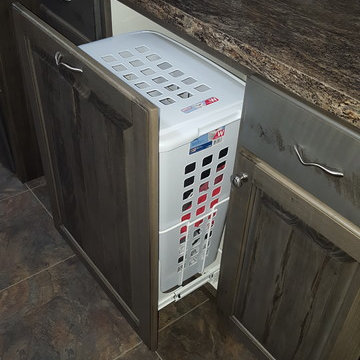
Cette photo montre une buanderie linéaire montagne dédiée et de taille moyenne avec un placard avec porte à panneau surélevé, des portes de placard grises, un plan de travail en stratifié, un mur beige, un sol en vinyl et des machines dissimulées.
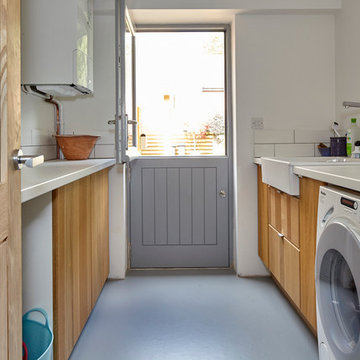
Michael Crockett Photography
Cette photo montre une petite buanderie parallèle tendance en bois brun avec un évier de ferme, un placard à porte plane, un plan de travail en stratifié, un sol en vinyl et des machines côte à côte.
Cette photo montre une petite buanderie parallèle tendance en bois brun avec un évier de ferme, un placard à porte plane, un plan de travail en stratifié, un sol en vinyl et des machines côte à côte.

Urban farmhouse bedroom addition with interior and exterior remodel. The homeowner wanted more space to entertain family and friends in her home. Morey Remodeling accomplished this by adding a second bedroom with bathroom to the back of the house and remodeling the kitchen, living room and master bathroom. The extra guest bedroom is ready for a lengthy stay with French doors opening up to the patio and laundry area hidden behind barn doors.

Laundry room Concept, modern farmhouse, with farmhouse sink, wood floors, grey cabinets, mini fridge in Powell
Cette photo montre une buanderie parallèle nature multi-usage et de taille moyenne avec un évier de ferme, un placard à porte shaker, des portes de placard grises, un plan de travail en quartz, un mur beige, un sol en vinyl, des machines côte à côte, un sol multicolore et un plan de travail blanc.
Cette photo montre une buanderie parallèle nature multi-usage et de taille moyenne avec un évier de ferme, un placard à porte shaker, des portes de placard grises, un plan de travail en quartz, un mur beige, un sol en vinyl, des machines côte à côte, un sol multicolore et un plan de travail blanc.
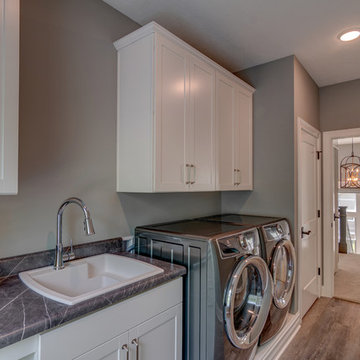
A second level laundry room adds ease for homeowners, so that they do not have to haul dirty clothes across the home.
Photo Credit: Tom Graham
Aménagement d'une buanderie linéaire craftsman dédiée avec un évier posé, des portes de placard blanches, un plan de travail en stratifié, un mur gris, un sol en vinyl, des machines côte à côte, un sol marron et un plan de travail gris.
Aménagement d'une buanderie linéaire craftsman dédiée avec un évier posé, des portes de placard blanches, un plan de travail en stratifié, un mur gris, un sol en vinyl, des machines côte à côte, un sol marron et un plan de travail gris.

Unused attic space was converted to a functional, second floor laundry room complete with folding space and television!
Aménagement d'une buanderie parallèle classique dédiée et de taille moyenne avec un placard sans porte, un plan de travail en surface solide, un mur violet, un sol en vinyl, des machines superposées et un sol gris.
Aménagement d'une buanderie parallèle classique dédiée et de taille moyenne avec un placard sans porte, un plan de travail en surface solide, un mur violet, un sol en vinyl, des machines superposées et un sol gris.

Contemporary Laundry Room / Butlers Pantry that serves the need of Food Storage and also being a functional Laundry Room with Washer and Clothes Storage

This gorgeous beach condo sits on the banks of the Pacific ocean in Solana Beach, CA. The previous design was dark, heavy and out of scale for the square footage of the space. We removed an outdated bulit in, a column that was not supporting and all the detailed trim work. We replaced it with white kitchen cabinets, continuous vinyl plank flooring and clean lines throughout. The entry was created by pulling the lower portion of the bookcases out past the wall to create a foyer. The shelves are open to both sides so the immediate view of the ocean is not obstructed. New patio sliders now open in the center to continue the view. The shiplap ceiling was updated with a fresh coat of paint and smaller LED can lights. The bookcases are the inspiration color for the entire design. Sea glass green, the color of the ocean, is sprinkled throughout the home. The fireplace is now a sleek contemporary feel with a tile surround. The mantel is made from old barn wood. A very special slab of quartzite was used for the bookcase counter, dining room serving ledge and a shelf in the laundry room. The kitchen is now white and bright with glass tile that reflects the colors of the water. The hood and floating shelves have a weathered finish to reflect drift wood. The laundry room received a face lift starting with new moldings on the door, fresh paint, a rustic cabinet and a stone shelf. The guest bathroom has new white tile with a beachy mosaic design and a fresh coat of paint on the vanity. New hardware, sinks, faucets, mirrors and lights finish off the design. The master bathroom used to be open to the bedroom. We added a wall with a barn door for privacy. The shower has been opened up with a beautiful pebble tile water fall. The pebbles are repeated on the vanity with a natural edge finish. The vanity received a fresh paint job, new hardware, faucets, sinks, mirrors and lights. The guest bedroom has a custom double bunk with reading lamps for the kiddos. This space now reflects the community it is in, and we have brought the beach inside.
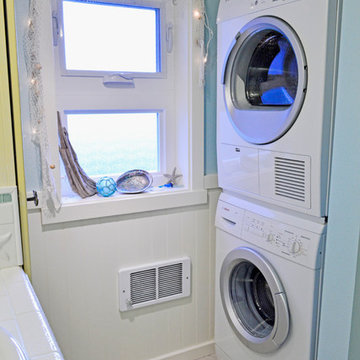
Photography by: Amy Birrer
This lovely beach cabin was completely remodeled to add more space and make it a bit more functional. Many vintage pieces were reused in keeping with the vintage of the space. We carved out new space in this beach cabin kitchen, bathroom and laundry area that was nonexistent in the previous layout. The original drainboard sink and gas range were incorporated into the new design as well as the reused door on the small reach-in pantry. The white tile countertop is trimmed in nautical rope detail and the backsplash incorporates subtle elements from the sea framed in beach glass colors. The client even chose light fixtures reminiscent of bulkhead lamps.
The bathroom doubles as a laundry area and is painted in blue and white with the same cream painted cabinets and countertop tile as the kitchen. We used a slightly different backsplash and glass pattern here and classic plumbing fixtures.
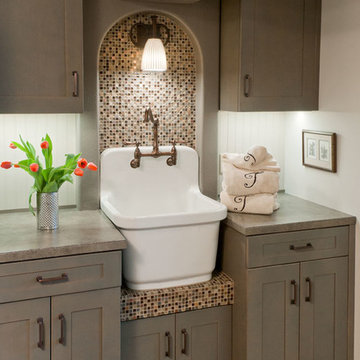
Design and Remodel by Trisa & Co. Interior Design and Pantry and Latch.
Eric Neurath Photography, Styled by Trisa Katsikapes.
Idées déco pour une petite buanderie parallèle craftsman multi-usage avec un évier de ferme, un placard à porte shaker, des portes de placard grises, un plan de travail en stratifié, un mur gris, un sol en vinyl et des machines superposées.
Idées déco pour une petite buanderie parallèle craftsman multi-usage avec un évier de ferme, un placard à porte shaker, des portes de placard grises, un plan de travail en stratifié, un mur gris, un sol en vinyl et des machines superposées.
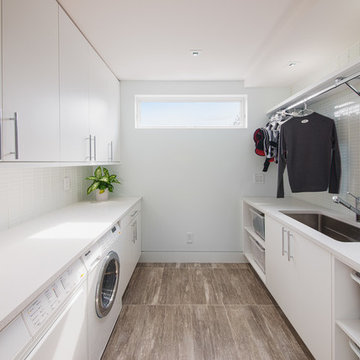
Photolux
Idées déco pour une buanderie parallèle contemporaine dédiée et de taille moyenne avec des portes de placard blanches, un évier encastré, un placard à porte plane, un plan de travail en quartz, un mur blanc, un sol en vinyl, des machines côte à côte, un sol marron et un plan de travail blanc.
Idées déco pour une buanderie parallèle contemporaine dédiée et de taille moyenne avec des portes de placard blanches, un évier encastré, un placard à porte plane, un plan de travail en quartz, un mur blanc, un sol en vinyl, des machines côte à côte, un sol marron et un plan de travail blanc.

Exemple d'une petite buanderie moderne en L dédiée avec un évier de ferme, un placard à porte shaker, des portes de placard turquoises, un plan de travail en bois, un mur blanc, un sol en vinyl, des machines superposées, un sol blanc et un plan de travail marron.
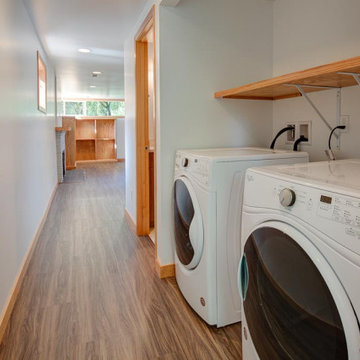
Idée de décoration pour une petite buanderie linéaire tradition avec un placard, un mur gris, un sol en vinyl, des machines côte à côte et un sol marron.
Idées déco de buanderies avec un sol en vinyl
10