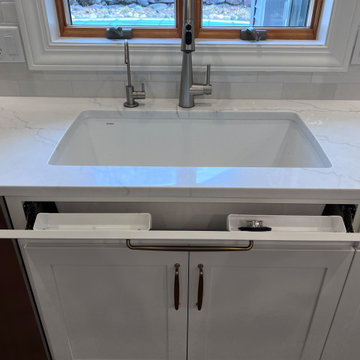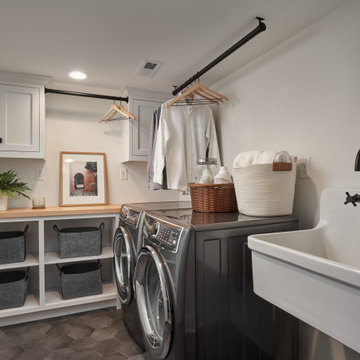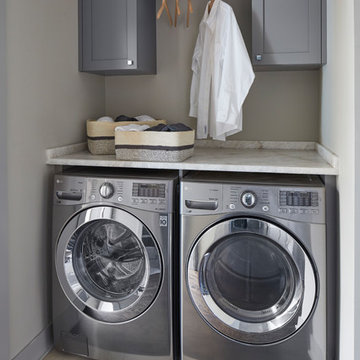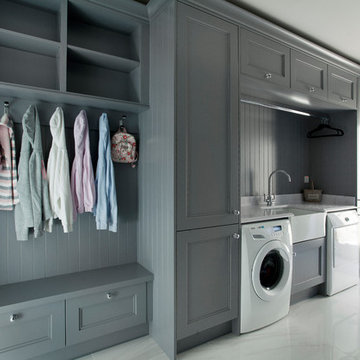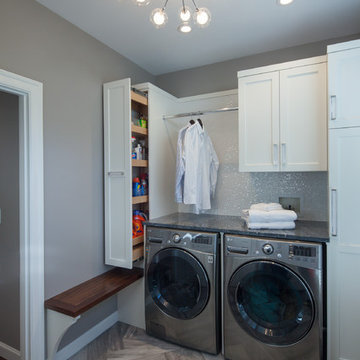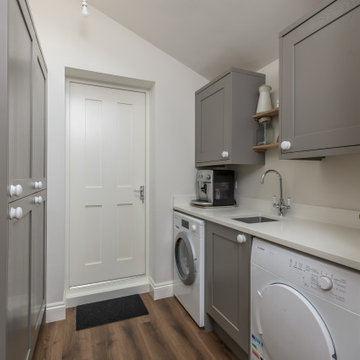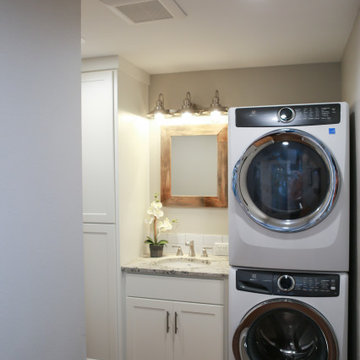Idées déco de buanderies grises
Trier par :
Budget
Trier par:Populaires du jour
281 - 300 sur 17 085 photos
1 sur 2

Cette image montre une grande buanderie traditionnelle en U dédiée avec un évier encastré, un placard à porte shaker, des portes de placard grises, un plan de travail en quartz modifié, un sol en carrelage de céramique, des machines côte à côte et un plan de travail blanc.
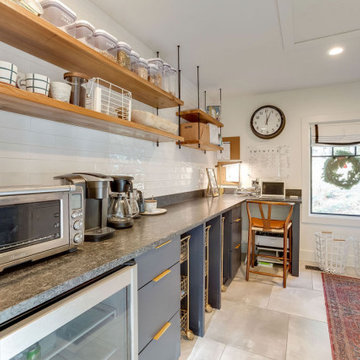
Aménagement d'une buanderie industrielle avec un placard à porte plane, des portes de placard bleues, un plan de travail en granite, un mur blanc, un sol en carrelage de porcelaine, des machines côte à côte, un sol gris et plan de travail noir.
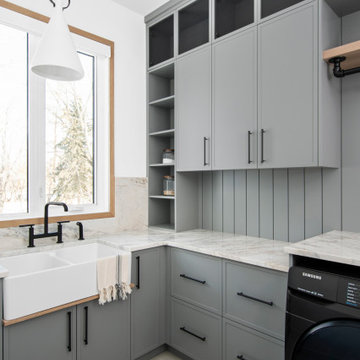
Idées déco pour une buanderie classique avec un évier 2 bacs, un placard à porte shaker, plan de travail en marbre, un mur blanc, un sol en carrelage de céramique et des machines côte à côte.
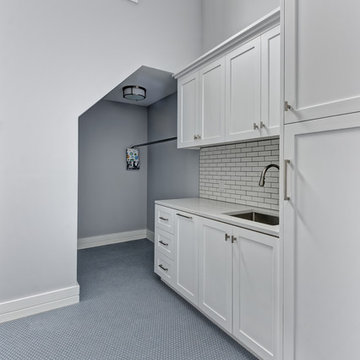
Idées déco pour une buanderie classique dédiée et de taille moyenne avec un mur gris, un sol en carrelage de céramique, des machines côte à côte et un sol bleu.
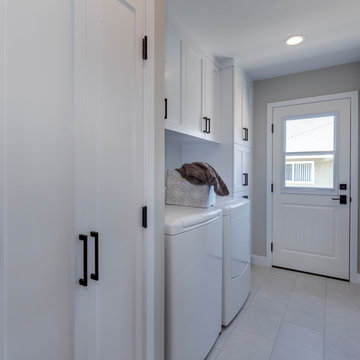
This Transitional Whole Home Remodel required that the interior of the home be gutted in order to create the open concept kitchen / great room. The floors, walls and roofs were all reinsulated. The exterior was also updated with new stucco, paint and roof. Note the craftsman style front door in black! We also updated the plumbing, electrical and mechanical. The location and size of the new windows were all optimized for lighting. Adding to the homes new look are Louvered Shutters on all of the windows. The homeowners couldn’t be happier with their NEW home!
The kitchen features white shaker cabinet doors and Torquay Cambria countertops. White subway tile is warmed by the Dark Oak Wood floor. The home office space was customized for the homeowners. It features white shaker style cabinets and a custom built-in desk to optimize space and functionality. The master bathroom features DeWils cabinetry in walnut with a shadow gray stain. The new vanity cabinet was specially designed to offer more storage. The stylistic niche design in the shower runs the entire width of the shower for a modernized and clean look. The same Cambria countertop is used in the bathrooms as was used in the kitchen. "Natural looking" materials, subtle with various surface textures in shades of white and gray, contrast the vanity color. The shower floor is Stone Cobbles while the bathroom flooring is a white concrete looking tile, both from DalTile. The Wood Looking Shower Tiles are from Arizona Tile. The hall or guest bathroom features the same materials as the master bath but also offers the homeowners a bathtub. The laundry room has white shaker style custom built in tall and upper cabinets. The flooring in the laundry room matches the bathroom flooring.

Stainless steel dog grooming sinks made using heavy-duty, 16ga type 304 #4 stainless steel.
Inspiration pour une buanderie urbaine avec un évier utilitaire.
Inspiration pour une buanderie urbaine avec un évier utilitaire.
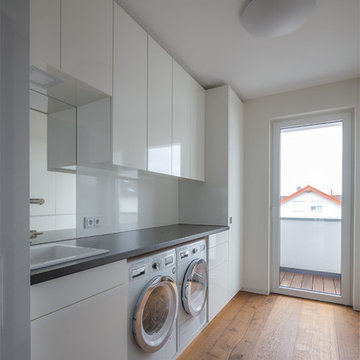
Ein durchdachter Hauswirtschaftsraum bietet Platz für alle erforderlichen Gerätschaften und genügend Stauraum.
Korr GmbH - Tischlerei
Idée de décoration pour une buanderie minimaliste avec des portes de placard blanches, un mur blanc et parquet peint.
Idée de décoration pour une buanderie minimaliste avec des portes de placard blanches, un mur blanc et parquet peint.

Idées déco pour une buanderie linéaire classique dédiée et de taille moyenne avec un évier utilitaire, un placard sans porte, des portes de placard blanches, un mur bleu, un sol en travertin, des machines côte à côte, un plan de travail en surface solide et un sol beige.
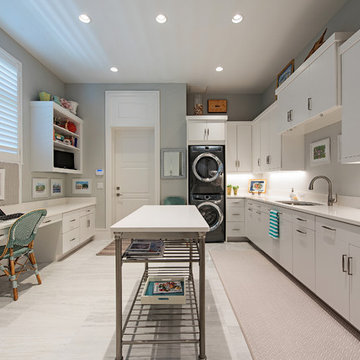
Exemple d'une buanderie tendance en U multi-usage avec un plan de travail blanc, un évier encastré, un placard à porte plane, des portes de placard blanches, un mur gris, des machines superposées et un sol gris.
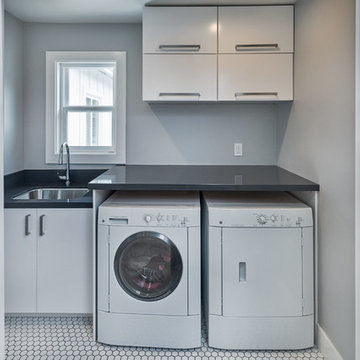
Aménagement d'une buanderie linéaire campagne avec un placard, un évier posé, un placard à porte plane, des portes de placard blanches, un plan de travail en quartz modifié, un mur gris, un sol en carrelage de céramique, des machines côte à côte et un sol blanc.

MODERN CHARM
Custom designed and manufactured laundry & mudroom with the following features:
Grey matt polyurethane finish
Shadowline profile (no handles)
20mm thick stone benchtop (Ceasarstone 'Snow)
White vertical kit Kat tiled splashback
Feature 55mm thick lamiwood floating shelf
Matt black handing rod
2 x In built laundry hampers
1 x Fold out ironing board
Laundry chute
2 x Pull out solid bases under washer / dryer stack to hold washing basket
Tall roll out drawers for larger cleaning product bottles Feature vertical slat panelling
6 x Roll-out shoe drawers
6 x Matt black coat hooks
Blum hardware
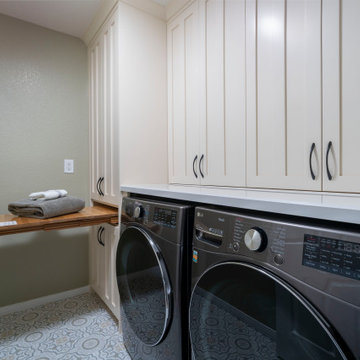
Laundry might not be everyone's favorite chore to do but this serene laundry room is fully equipped with ample storage for any large household items, laundry baskets easy reach countertop, hidden pull out for folding, shelving, and hanging rod.
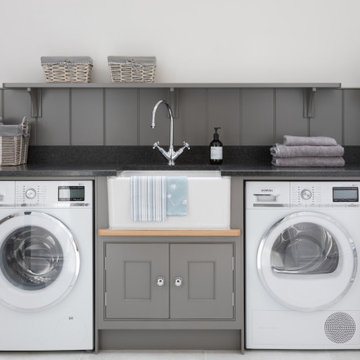
This spacious laundry room has fitted cabinetry with a butler sink and perrin and rowe mixer tap. Black granite worktops and shelving above a tongue & groove backsplash.
Idées déco de buanderies grises
15
