Idées déco de buanderies modernes
Trier par :
Budget
Trier par:Populaires du jour
21 - 40 sur 979 photos
1 sur 3

white shaker style inset cabinets
Cette photo montre une grande buanderie linéaire moderne avec un évier encastré, un placard à porte shaker, des portes de placard blanches, un plan de travail en quartz modifié, une crédence noire, une crédence en quartz modifié, un mur blanc, un sol en carrelage de porcelaine, des machines côte à côte, un sol multicolore et plan de travail noir.
Cette photo montre une grande buanderie linéaire moderne avec un évier encastré, un placard à porte shaker, des portes de placard blanches, un plan de travail en quartz modifié, une crédence noire, une crédence en quartz modifié, un mur blanc, un sol en carrelage de porcelaine, des machines côte à côte, un sol multicolore et plan de travail noir.
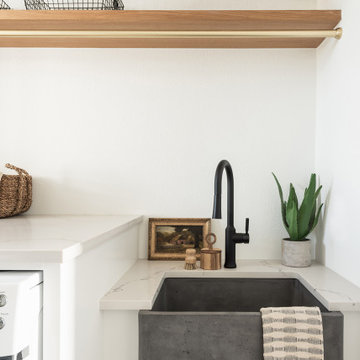
Cette photo montre une grande buanderie parallèle moderne dédiée avec un évier de ferme, des portes de placard blanches, un mur blanc, parquet clair et un plan de travail beige.
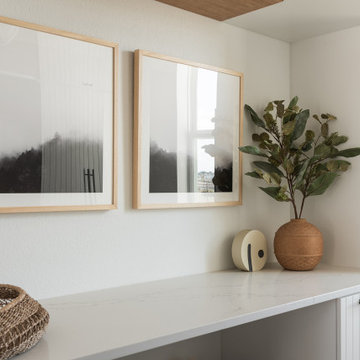
Idées déco pour une grande buanderie parallèle moderne dédiée avec un évier de ferme, des portes de placard blanches, un mur blanc, parquet clair et un plan de travail beige.

Jonathan Edwards Media
Idée de décoration pour une grande buanderie minimaliste en L multi-usage avec un évier encastré, un placard à porte shaker, des portes de placard bleues, un plan de travail en quartz modifié, un mur blanc, un sol en carrelage de porcelaine, un lave-linge séchant, un sol blanc et un plan de travail blanc.
Idée de décoration pour une grande buanderie minimaliste en L multi-usage avec un évier encastré, un placard à porte shaker, des portes de placard bleues, un plan de travail en quartz modifié, un mur blanc, un sol en carrelage de porcelaine, un lave-linge séchant, un sol blanc et un plan de travail blanc.

This Australian-inspired new construction was a successful collaboration between homeowner, architect, designer and builder. The home features a Henrybuilt kitchen, butler's pantry, private home office, guest suite, master suite, entry foyer with concealed entrances to the powder bathroom and coat closet, hidden play loft, and full front and back landscaping with swimming pool and pool house/ADU.

Ron Rosenzweig
Aménagement d'une buanderie moderne en L dédiée et de taille moyenne avec un évier encastré, un placard à porte plane, des portes de placard grises, un plan de travail en granite, un mur gris, un sol en travertin, des machines superposées, un sol beige et plan de travail noir.
Aménagement d'une buanderie moderne en L dédiée et de taille moyenne avec un évier encastré, un placard à porte plane, des portes de placard grises, un plan de travail en granite, un mur gris, un sol en travertin, des machines superposées, un sol beige et plan de travail noir.
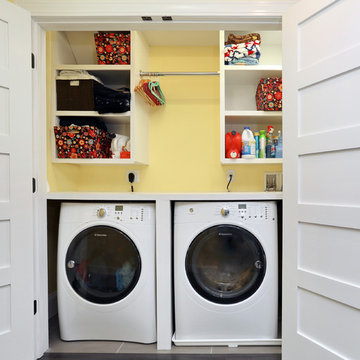
This laundry room is easily accessible, hidden behind these closet doors but located on the second floor hallway.
Photography by Jay Groccia, OnSite Studios
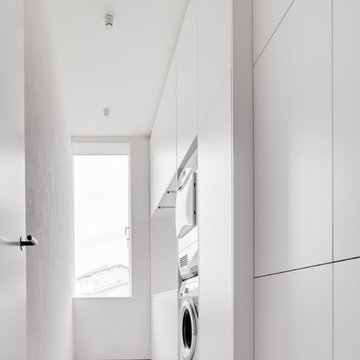
hiepler, brunier
Exemple d'une buanderie linéaire moderne multi-usage et de taille moyenne avec un placard à porte plane, des portes de placard blanches, un mur blanc et des machines superposées.
Exemple d'une buanderie linéaire moderne multi-usage et de taille moyenne avec un placard à porte plane, des portes de placard blanches, un mur blanc et des machines superposées.
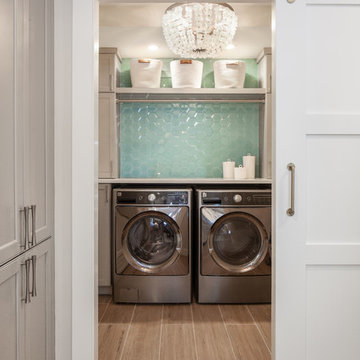
Exemple d'une petite buanderie linéaire moderne dédiée avec un placard à porte shaker, des portes de placard grises, un plan de travail en quartz modifié, un mur blanc, un sol en carrelage de porcelaine, des machines côte à côte, un sol marron et un plan de travail blanc.
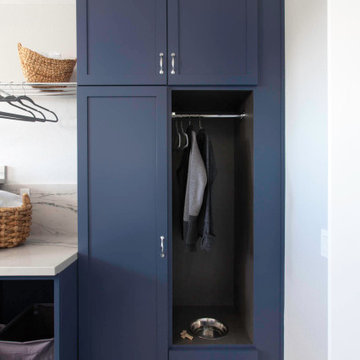
When all but the master suite was redesigned in a newly-purchased home, an opportunity arose for transformation.
Lack of storage, low-height counters and an unnecessary closet space were all undesirable.
Closing off the adjacent closet allowed for wider and taller vanities and a make-up station in the bathroom. Eliminating the tub, a shower sizable to wash large dogs is nestled by the windows offering ample light. The water-closet sits where the previous shower was, paired with French doors creating an airy feel while maintaining privacy.
In the old closet, the previous opening to the master bath is closed off with new access from the hallway allowing for a new laundry space. The cabinetry layout ensures maximum storage. Utilizing the longest wall for equipment offered full surface space with short hanging above and a tower functions as designated tall hanging with the dog’s water bowl built-in below.
A palette of warm silvers and blues compliment the bold patterns found in each of the spaces.
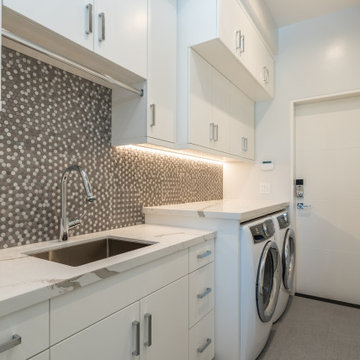
Laundry room - large laundry room with custom white cabinets, high end appliances, glass backsplash, and 4 panel modern interior door in Los Altos.
Cette photo montre une grande buanderie linéaire moderne multi-usage avec un évier encastré, un placard à porte plane, des portes de placard blanches, un plan de travail en quartz modifié, un mur gris, un sol en carrelage de porcelaine, des machines côte à côte, un sol gris et un plan de travail blanc.
Cette photo montre une grande buanderie linéaire moderne multi-usage avec un évier encastré, un placard à porte plane, des portes de placard blanches, un plan de travail en quartz modifié, un mur gris, un sol en carrelage de porcelaine, des machines côte à côte, un sol gris et un plan de travail blanc.
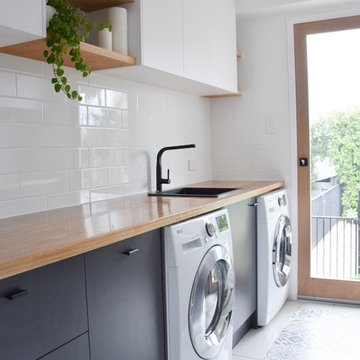
Laundry designed and built by RAW Sunshine Coast. Featuring solid timber bench top in American Oak with 2PAC finish for durability. White subway tiles, white textured overhead cabinetry, matte black sink mixer and trough, charcoal grey lower cabinetry and solid timber shelving.

Kristen McGaughey Photography
Réalisation d'une petite buanderie linéaire minimaliste en bois clair dédiée avec un évier encastré, un placard à porte plane, un plan de travail en surface solide, un mur gris, sol en béton ciré, un sol gris et un plan de travail blanc.
Réalisation d'une petite buanderie linéaire minimaliste en bois clair dédiée avec un évier encastré, un placard à porte plane, un plan de travail en surface solide, un mur gris, sol en béton ciré, un sol gris et un plan de travail blanc.

Inspiration pour une buanderie linéaire minimaliste de taille moyenne avec un placard, un placard avec porte à panneau encastré, des portes de placard blanches, un plan de travail en granite, un mur beige, sol en stratifié, des machines côte à côte, un sol gris, un plan de travail blanc et un évier 2 bacs.
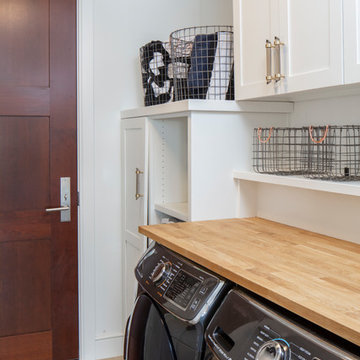
Photography: Fine Focus Photography, Tre Dunham
Réalisation d'une buanderie linéaire minimaliste dédiée et de taille moyenne avec un placard à porte shaker, des portes de placard blanches, un plan de travail en bois, un mur blanc, un sol en carrelage de céramique et des machines côte à côte.
Réalisation d'une buanderie linéaire minimaliste dédiée et de taille moyenne avec un placard à porte shaker, des portes de placard blanches, un plan de travail en bois, un mur blanc, un sol en carrelage de céramique et des machines côte à côte.
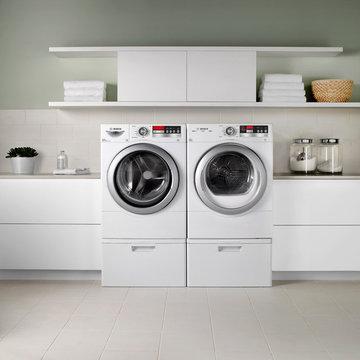
The 800 Series Washer & Dryer are One of the Few ENERGY STAR® Qualified 24" Pairs Offering Quality, Water Protection & Design.
Aménagement d'une buanderie linéaire moderne dédiée et de taille moyenne avec un placard à porte plane, des portes de placard blanches, un plan de travail en surface solide, un mur gris, un sol en carrelage de céramique, des machines côte à côte et un sol beige.
Aménagement d'une buanderie linéaire moderne dédiée et de taille moyenne avec un placard à porte plane, des portes de placard blanches, un plan de travail en surface solide, un mur gris, un sol en carrelage de céramique, des machines côte à côte et un sol beige.

This dark, dreary kitchen was large, but not being used well. The family of 7 had outgrown the limited storage and experienced traffic bottlenecks when in the kitchen together. A bright, cheerful and more functional kitchen was desired, as well as a new pantry space.
We gutted the kitchen and closed off the landing through the door to the garage to create a new pantry. A frosted glass pocket door eliminates door swing issues. In the pantry, a small access door opens to the garage so groceries can be loaded easily. Grey wood-look tile was laid everywhere.
We replaced the small window and added a 6’x4’ window, instantly adding tons of natural light. A modern motorized sheer roller shade helps control early morning glare. Three free-floating shelves are to the right of the window for favorite décor and collectables.
White, ceiling-height cabinets surround the room. The full-overlay doors keep the look seamless. Double dishwashers, double ovens and a double refrigerator are essentials for this busy, large family. An induction cooktop was chosen for energy efficiency, child safety, and reliability in cooking. An appliance garage and a mixer lift house the much-used small appliances.
An ice maker and beverage center were added to the side wall cabinet bank. The microwave and TV are hidden but have easy access.
The inspiration for the room was an exclusive glass mosaic tile. The large island is a glossy classic blue. White quartz countertops feature small flecks of silver. Plus, the stainless metal accent was even added to the toe kick!
Upper cabinet, under-cabinet and pendant ambient lighting, all on dimmers, was added and every light (even ceiling lights) is LED for energy efficiency.
White-on-white modern counter stools are easy to clean. Plus, throughout the room, strategically placed USB outlets give tidy charging options.
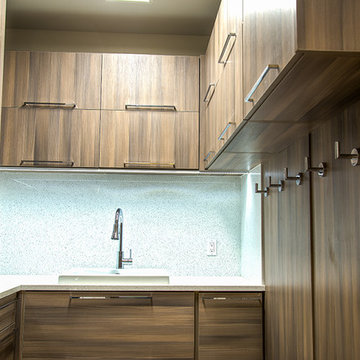
Exemple d'une buanderie moderne en U et bois foncé dédiée et de taille moyenne avec un placard à porte plane, des machines superposées, un évier posé, un sol en carrelage de porcelaine et un sol beige.

A butler's pantry with the most gorgeous joinery and clever storage solutions all with a view.
Cette image montre une petite buanderie parallèle minimaliste en bois brun dédiée avec un évier posé, un placard à porte shaker, un plan de travail en quartz modifié, une crédence blanche, une crédence en mosaïque, un mur blanc, parquet clair, un sol marron, un plan de travail blanc, un plafond décaissé et du lambris.
Cette image montre une petite buanderie parallèle minimaliste en bois brun dédiée avec un évier posé, un placard à porte shaker, un plan de travail en quartz modifié, une crédence blanche, une crédence en mosaïque, un mur blanc, parquet clair, un sol marron, un plan de travail blanc, un plafond décaissé et du lambris.
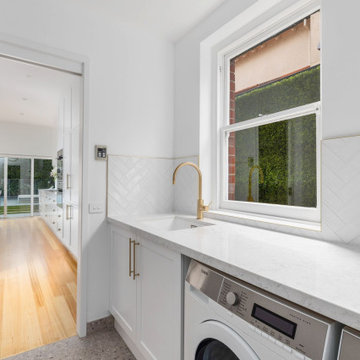
Light, bright and inviting, a beautiful entertainer’s kitchen that combines modern features with beachside characteristics. The open-plan layout connecting with a long Island bench, perfect when you need extra space to prepare a meal, it doubles as casual dining space for guests to eat around or enjoy a glass of wine while having a chat. Striking pendant lighting draws the eye towards the spectacular white profile joinery, that actually works to reflect natural lighting and maximise window views. The blue tone acts as a sophisticated backdrop, a statement against the stone countertop leading up and into the splash back, engineered stone in Casablanca form Stone Ambassador helps to open the space and creates the illusion of a larger area. White leather bar stools are a great casual seating option, and a contrast to the "Dulux Sharp Blue” colour palette used on the Island cabinetry. Smartly positioned bar is a nice addition in this entertainer's space, creating an elegant and also practical storage solution, kept away from plain sight but nearby and handy when situations call for a celebration or a relaxing sip before bed. This cleverly designed area is complete with wine fridge, wine rack and shelves for storage.
The Ultimate adjoining laundry flowing directly from the kitchen, it’s vital that the design is both practical and functional.
Materials continue into this space with the exception of the splash back, the use of textured tiles in a herringbone pattern adds an extra eye-catching element to this desirable laundry space.
Ample storage is necessary in your laundry, this space includes a combination of cupboards, overhead, drawers and bench top space, and the inclusion of tall cupboards allowing you to store brooms, mops and vacuum cleaners out of sight.
Elements of blue that echo the outside connecting the kitchen and garden, allowing a free- flowing design and plenty of natural light, throw open the doors and straight onto the pool.
Idées déco de buanderies modernes
2