Idées déco de buanderies rétro avec placards
Trier par :
Budget
Trier par:Populaires du jour
141 - 160 sur 382 photos
1 sur 3
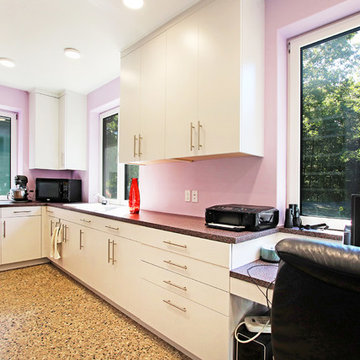
Réalisation d'une très grande buanderie vintage en U multi-usage avec un évier posé, un placard à porte plane, des portes de placard grises, un plan de travail en stratifié, un mur rose, sol en béton ciré, des machines côte à côte, un sol multicolore et un plan de travail multicolore.
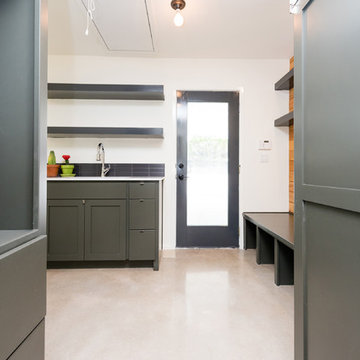
Amy Johnston Harper
Cette image montre une grande buanderie vintage en L multi-usage avec un évier encastré, un placard à porte shaker, un plan de travail en quartz modifié, un mur blanc, sol en béton ciré, des machines côte à côte et des portes de placard grises.
Cette image montre une grande buanderie vintage en L multi-usage avec un évier encastré, un placard à porte shaker, un plan de travail en quartz modifié, un mur blanc, sol en béton ciré, des machines côte à côte et des portes de placard grises.
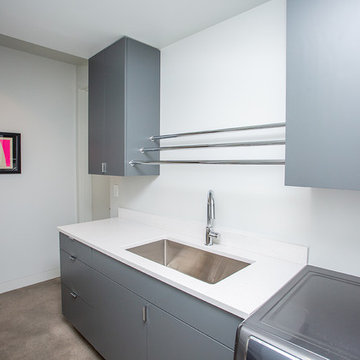
Custom gray laundry room cabinets.
Idée de décoration pour une buanderie linéaire vintage dédiée et de taille moyenne avec un évier encastré, un placard à porte plane, des portes de placard grises, un mur blanc, sol en béton ciré, des machines côte à côte, un sol beige et un plan de travail blanc.
Idée de décoration pour une buanderie linéaire vintage dédiée et de taille moyenne avec un évier encastré, un placard à porte plane, des portes de placard grises, un mur blanc, sol en béton ciré, des machines côte à côte, un sol beige et un plan de travail blanc.
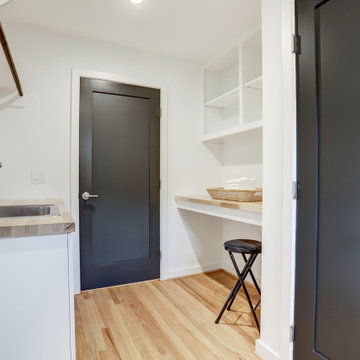
Full size Laundry with ample storage, work counter, sink and space for full size washer & dryer.
Aménagement d'une buanderie rétro avec un évier posé, un placard à porte plane, des portes de placard blanches, un plan de travail en bois et parquet clair.
Aménagement d'une buanderie rétro avec un évier posé, un placard à porte plane, des portes de placard blanches, un plan de travail en bois et parquet clair.
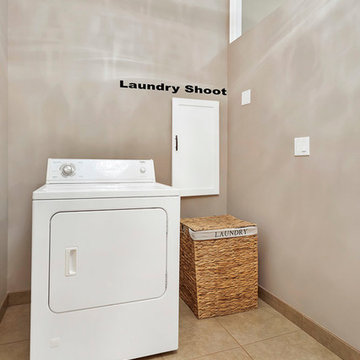
Réalisation d'une grande buanderie vintage en L dédiée avec un évier posé, un placard à porte shaker, des portes de placard blanches, un plan de travail en quartz, un mur orange, un sol en carrelage de céramique, des machines côte à côte, un sol beige et un plan de travail blanc.
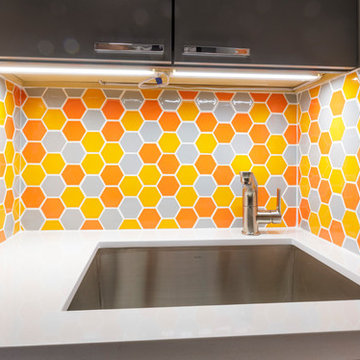
Aménagement d'une petite buanderie parallèle rétro avec un évier encastré, un placard à porte plane, des portes de placard grises, un plan de travail en quartz modifié, un mur gris, un sol en carrelage de porcelaine, des machines côte à côte, un sol gris et un plan de travail blanc.
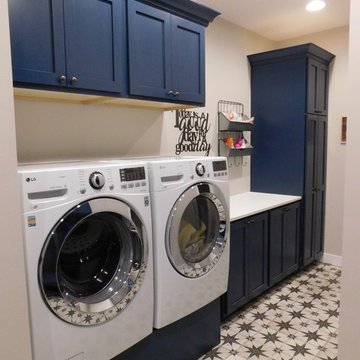
Exemple d'une buanderie parallèle rétro multi-usage avec un placard à porte plane, des portes de placard bleues, un plan de travail en quartz modifié, un mur blanc, un sol en carrelage de porcelaine et des machines côte à côte.
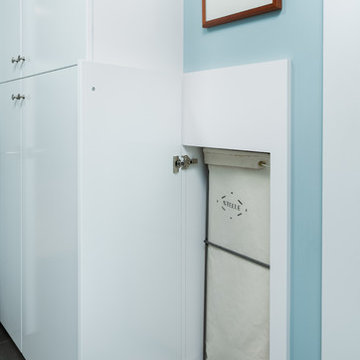
Mark Hoyle
Inspiration pour une petite buanderie vintage en U dédiée avec un placard à porte plane, des portes de placard blanches, un plan de travail en stratifié, un mur bleu, un sol en carrelage de porcelaine, des machines côte à côte, un sol gris et un plan de travail blanc.
Inspiration pour une petite buanderie vintage en U dédiée avec un placard à porte plane, des portes de placard blanches, un plan de travail en stratifié, un mur bleu, un sol en carrelage de porcelaine, des machines côte à côte, un sol gris et un plan de travail blanc.

Réalisation d'une petite buanderie vintage en L dédiée avec un évier encastré, un placard à porte plane, des portes de placard turquoises, un plan de travail en quartz modifié, une crédence blanche, une crédence en céramique, un mur blanc, un sol en carrelage de porcelaine, des machines superposées, un sol blanc et un plan de travail blanc.
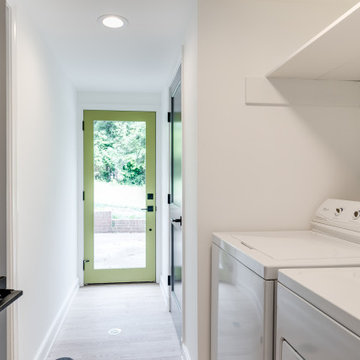
This midcentury split level needed an entire gut renovation to bring it into the current century. Keeping the design simple and modern, we updated every inch of this house, inside and out, holding true to era appropriate touches.

© Lassiter Photography | ReVisionCharlotte.com
Cette image montre une buanderie vintage en L et bois brun dédiée et de taille moyenne avec un évier encastré, un placard à porte plane, un plan de travail en quartz modifié, une crédence multicolore, une crédence en céramique, un mur blanc, un sol en carrelage de céramique, des machines côte à côte, un sol blanc et un plan de travail blanc.
Cette image montre une buanderie vintage en L et bois brun dédiée et de taille moyenne avec un évier encastré, un placard à porte plane, un plan de travail en quartz modifié, une crédence multicolore, une crédence en céramique, un mur blanc, un sol en carrelage de céramique, des machines côte à côte, un sol blanc et un plan de travail blanc.

Essentials for a functional laundry room include hanging space and counters for folding.
Inspiration pour une petite buanderie vintage en L dédiée avec un placard à porte shaker, des portes de placard blanches, un plan de travail en quartz modifié, une crédence blanche, une crédence en carrelage métro, un mur blanc, un sol en carrelage de porcelaine, des machines superposées, un sol noir et un plan de travail blanc.
Inspiration pour une petite buanderie vintage en L dédiée avec un placard à porte shaker, des portes de placard blanches, un plan de travail en quartz modifié, une crédence blanche, une crédence en carrelage métro, un mur blanc, un sol en carrelage de porcelaine, des machines superposées, un sol noir et un plan de travail blanc.
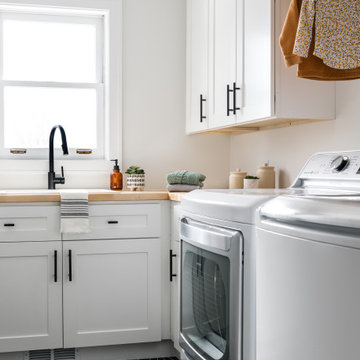
Geometric high contrast tile floor, white shaker cabinets, and butcher block countertops with black fixtures + hardware.
Photo by: Erin Konrath Photography

Our Austin studio decided to go bold with this project by ensuring that each space had a unique identity in the Mid-Century Modern style bathroom, butler's pantry, and mudroom. We covered the bathroom walls and flooring with stylish beige and yellow tile that was cleverly installed to look like two different patterns. The mint cabinet and pink vanity reflect the mid-century color palette. The stylish knobs and fittings add an extra splash of fun to the bathroom.
The butler's pantry is located right behind the kitchen and serves multiple functions like storage, a study area, and a bar. We went with a moody blue color for the cabinets and included a raw wood open shelf to give depth and warmth to the space. We went with some gorgeous artistic tiles that create a bold, intriguing look in the space.
In the mudroom, we used siding materials to create a shiplap effect to create warmth and texture – a homage to the classic Mid-Century Modern design. We used the same blue from the butler's pantry to create a cohesive effect. The large mint cabinets add a lighter touch to the space.
---
Project designed by the Atomic Ranch featured modern designers at Breathe Design Studio. From their Austin design studio, they serve an eclectic and accomplished nationwide clientele including in Palm Springs, LA, and the San Francisco Bay Area.
For more about Breathe Design Studio, see here: https://www.breathedesignstudio.com/
To learn more about this project, see here: https://www.breathedesignstudio.com/-atomic-ranch-1
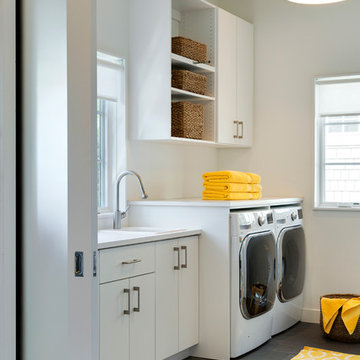
Réalisation d'une buanderie parallèle vintage multi-usage avec un évier posé, un placard à porte plane, des portes de placard blanches, un plan de travail en surface solide, un mur blanc, un sol en carrelage de porcelaine et des machines côte à côte.
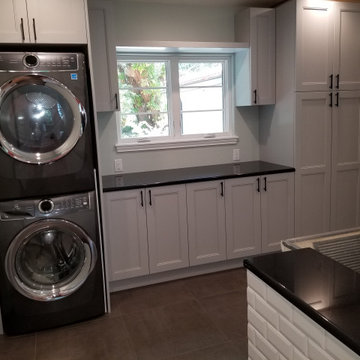
Another view of the laundry room showing a stackable wash/dryer black countertops and white cabinets.
Idée de décoration pour une buanderie vintage multi-usage avec un évier utilitaire, un placard avec porte à panneau encastré, des portes de placard blanches, un mur blanc, un sol en carrelage de céramique, des machines superposées, un sol beige et plan de travail noir.
Idée de décoration pour une buanderie vintage multi-usage avec un évier utilitaire, un placard avec porte à panneau encastré, des portes de placard blanches, un mur blanc, un sol en carrelage de céramique, des machines superposées, un sol beige et plan de travail noir.
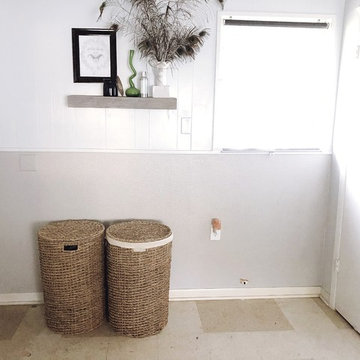
This hamper baskets, once hidden between junk, are now easily accessible. Which makes the whole laundry experience elevated. The floating shelf was also decluttered and what was added or left was for specific reasons i.e. used often, inspired the family.
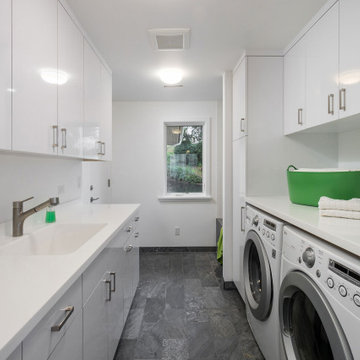
Idées déco pour une buanderie parallèle rétro de taille moyenne et multi-usage avec un évier intégré, un placard à porte plane, des portes de placard blanches, un plan de travail en surface solide, une crédence blanche, un mur blanc, un sol en ardoise, des machines côte à côte, un sol gris et un plan de travail blanc.
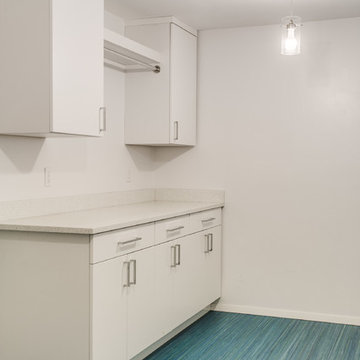
Laundry room:
New Marmolium floor, flat panel cabinets, utility sink
Cette photo montre une buanderie rétro en L multi-usage et de taille moyenne avec un évier utilitaire, un placard à porte plane, des portes de placard blanches, un mur blanc, un sol en vinyl, des machines superposées et un sol bleu.
Cette photo montre une buanderie rétro en L multi-usage et de taille moyenne avec un évier utilitaire, un placard à porte plane, des portes de placard blanches, un mur blanc, un sol en vinyl, des machines superposées et un sol bleu.
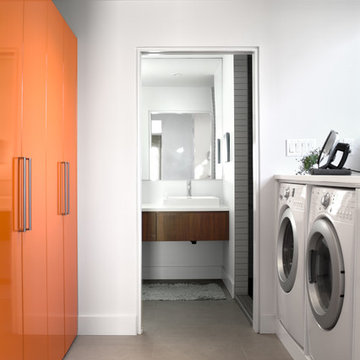
RHAD Architects
Idée de décoration pour une buanderie parallèle vintage dédiée avec un placard à porte plane, des portes de placard oranges, un mur blanc, des machines côte à côte et un plan de travail blanc.
Idée de décoration pour une buanderie parallèle vintage dédiée avec un placard à porte plane, des portes de placard oranges, un mur blanc, des machines côte à côte et un plan de travail blanc.
Idées déco de buanderies rétro avec placards
8