Idées déco de buanderies rétro avec placards
Trier par :
Budget
Trier par:Populaires du jour
121 - 140 sur 384 photos
1 sur 3
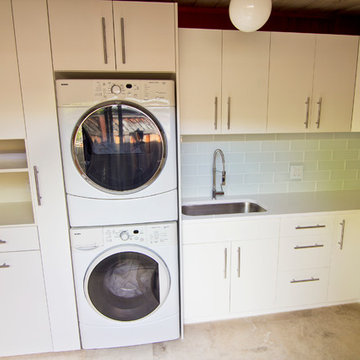
photos by Kyle Chesser, Hands On Studio
Exemple d'une petite buanderie rétro en L multi-usage avec un évier encastré, un placard à porte plane, des portes de placard blanches, un plan de travail en quartz modifié, un mur blanc, un sol en travertin et des machines superposées.
Exemple d'une petite buanderie rétro en L multi-usage avec un évier encastré, un placard à porte plane, des portes de placard blanches, un plan de travail en quartz modifié, un mur blanc, un sol en travertin et des machines superposées.

The laundry area of this Mid Century Modern Home was originally located in the garage. So, the team took a portion of the garage and enclosed it to create a spacious new laundry, mudroom and walk in pantry area. Glass geometric accent tile provides a playful touch, while porcelain terrazzo patterned floor tile provides durability while honoring the mid century design.

Idées déco pour une buanderie linéaire rétro multi-usage avec un évier 1 bac, un placard à porte plane, un plan de travail en stratifié, un mur beige, un sol en carrelage de porcelaine, des machines côte à côte et des portes de placard grises.

Laundry and mudroom with washer and drier and another sink with counter space.
Cette image montre une buanderie linéaire vintage de taille moyenne avec un évier encastré, un placard à porte plane, des portes de placard blanches, une crédence blanche, un mur rouge, tomettes au sol, des machines côte à côte et un plan de travail blanc.
Cette image montre une buanderie linéaire vintage de taille moyenne avec un évier encastré, un placard à porte plane, des portes de placard blanches, une crédence blanche, un mur rouge, tomettes au sol, des machines côte à côte et un plan de travail blanc.
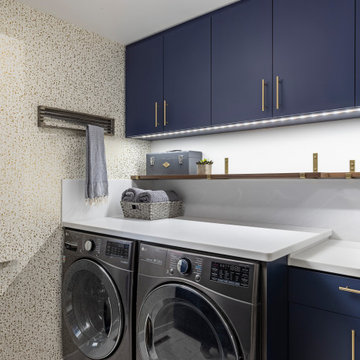
The goal of this project was to create an updated, brighter, and larger kitchen for the whole family to enjoy. This new kitchen also needed to seamlessly integrate with the rest of the home both functionally and aesthetically. The laundry room also needed an aesthetic refresh. What sets this kitchen apart is the laminated plywood edging between walnut cabinetry and the door handle detail integrated within those boundaries.
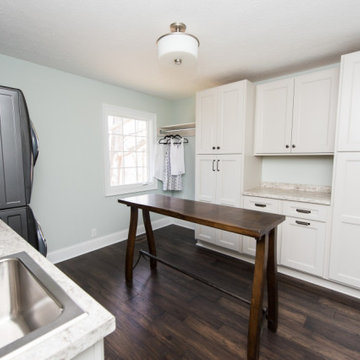
Our design studio designed a gut renovation of this home which opened up the floorplan and radically changed the functioning of the footprint. It features an array of patterned wallpaper, tiles, and floors complemented with a fresh palette, and statement lights.
Photographer - Sarah Shields
---
Project completed by Wendy Langston's Everything Home interior design firm, which serves Carmel, Zionsville, Fishers, Westfield, Noblesville, and Indianapolis.
For more about Everything Home, click here: https://everythinghomedesigns.com/
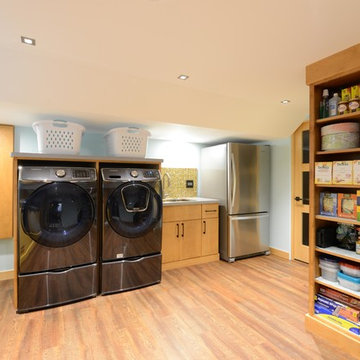
Robb Siverson Photography
Cette image montre une petite buanderie vintage en bois clair multi-usage avec un mur beige, un sol en bois brun, un sol beige, un évier posé, un placard à porte plane, un plan de travail en quartz, des machines côte à côte et un plan de travail gris.
Cette image montre une petite buanderie vintage en bois clair multi-usage avec un mur beige, un sol en bois brun, un sol beige, un évier posé, un placard à porte plane, un plan de travail en quartz, des machines côte à côte et un plan de travail gris.
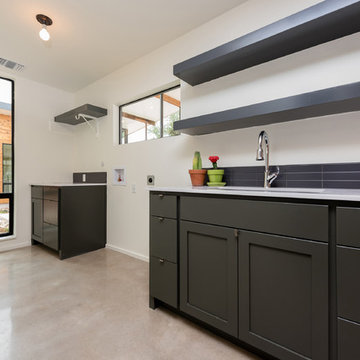
Amy Johnston Harper
Inspiration pour une grande buanderie vintage en L multi-usage avec un évier encastré, un placard à porte shaker, des portes de placard noires, un plan de travail en quartz modifié, un mur blanc, sol en béton ciré et des machines côte à côte.
Inspiration pour une grande buanderie vintage en L multi-usage avec un évier encastré, un placard à porte shaker, des portes de placard noires, un plan de travail en quartz modifié, un mur blanc, sol en béton ciré et des machines côte à côte.
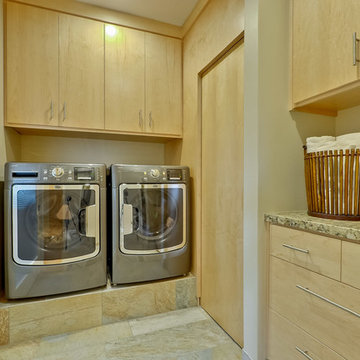
Idées déco pour une grande buanderie rétro en bois clair avec un placard à porte plane, un sol en ardoise, un sol beige et un mur beige.
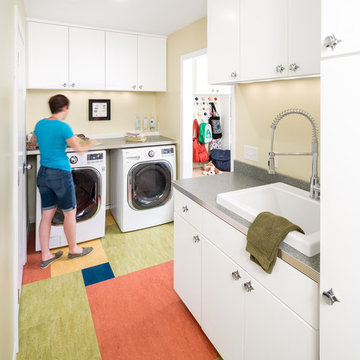
"Brandon Stengel - www.farmkidstudios.com”
Idées déco pour une buanderie rétro en L dédiée et de taille moyenne avec un évier posé, un placard à porte plane, des portes de placard blanches, un mur beige, des machines côte à côte et un sol multicolore.
Idées déco pour une buanderie rétro en L dédiée et de taille moyenne avec un évier posé, un placard à porte plane, des portes de placard blanches, un mur beige, des machines côte à côte et un sol multicolore.

White quartz countertops updated the existing laundry room and a fun black and white backsplash tile adds contrast.
Aménagement d'une buanderie rétro en L dédiée et de taille moyenne avec un évier posé, un placard à porte plane, des portes de placard grises, un plan de travail en quartz modifié, une crédence multicolore, une crédence en céramique, un mur blanc, un sol en carrelage de céramique, des machines côte à côte, un sol marron et un plan de travail blanc.
Aménagement d'une buanderie rétro en L dédiée et de taille moyenne avec un évier posé, un placard à porte plane, des portes de placard grises, un plan de travail en quartz modifié, une crédence multicolore, une crédence en céramique, un mur blanc, un sol en carrelage de céramique, des machines côte à côte, un sol marron et un plan de travail blanc.
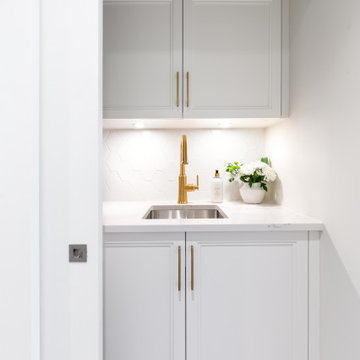
Réalisation d'une petite buanderie linéaire vintage avec un placard, un évier posé, un placard à porte shaker, des portes de placard blanches, une crédence blanche, un mur blanc, un sol gris et un plan de travail blanc.
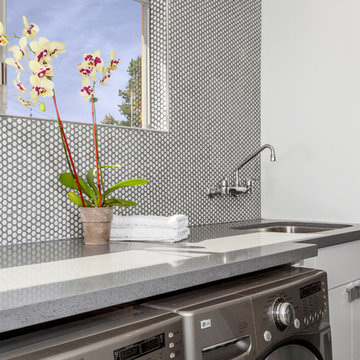
Beautiful, expansive Midcentury Modern family home located in Dover Shores, Newport Beach, California. This home was gutted to the studs, opened up to take advantage of its gorgeous views and designed for a family with young children. Every effort was taken to preserve the home's integral Midcentury Modern bones while adding the most functional and elegant modern amenities. Photos: David Cairns, The OC Image
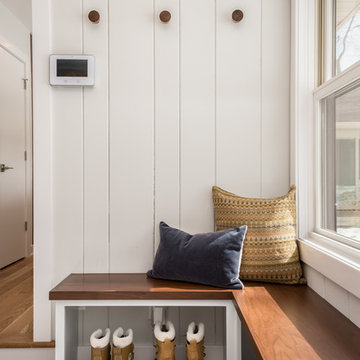
James Meyer Photography
Cette photo montre une buanderie linéaire rétro en bois foncé multi-usage et de taille moyenne avec un évier encastré, un placard à porte plane, un plan de travail en granite, un mur gris, un sol en carrelage de céramique, des machines côte à côte, un sol gris et plan de travail noir.
Cette photo montre une buanderie linéaire rétro en bois foncé multi-usage et de taille moyenne avec un évier encastré, un placard à porte plane, un plan de travail en granite, un mur gris, un sol en carrelage de céramique, des machines côte à côte, un sol gris et plan de travail noir.

Inspiration pour une petite buanderie parallèle vintage avec un placard, un évier encastré, un placard avec porte à panneau surélevé, des portes de placard grises, un plan de travail en quartz modifié, une crédence blanche, une crédence en quartz modifié, un mur gris, un sol en carrelage de céramique, des machines côte à côte, un sol beige et un plan de travail blanc.
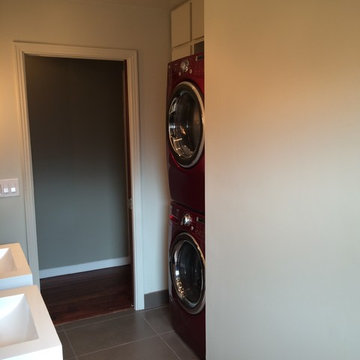
This family bath was completely gutted to allow for more usability for the evolving needs of this family. Dual vanities, a new privacy window and new fixtures were installed in a "wet-room" style bathroom that allowed for easy cleaning. Room was created by incorporating a little used hall closet as a more centralized laundry room in the bathroom.
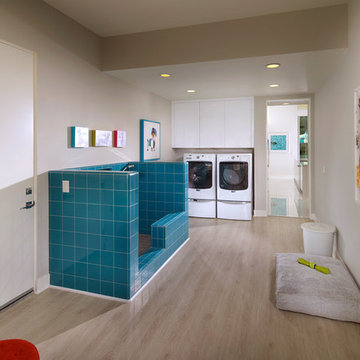
Residence One Pet Suite at Skye in Palm Springs, California
Cette photo montre une buanderie rétro multi-usage avec un placard à porte plane, des portes de placard blanches, un mur gris, parquet clair et des machines côte à côte.
Cette photo montre une buanderie rétro multi-usage avec un placard à porte plane, des portes de placard blanches, un mur gris, parquet clair et des machines côte à côte.

The laundry area of this Mid Century Modern Home was originally located in the garage. So, the team took a portion of the garage and enclosed it to create a spacious new laundry, mudroom and walk in pantry area. Glass geometric accent tile provides a playful touch, while porcelain terrazzo patterned floor tile provides durability while honoring the mid century design.

Aménagement d'une buanderie linéaire rétro dédiée et de taille moyenne avec un placard à porte plane, des portes de placard blanches, un plan de travail en quartz, une crédence jaune, une crédence en carrelage métro, un mur blanc, un sol en carrelage de porcelaine, des machines côte à côte, un sol noir, plan de travail noir et différents designs de plafond.
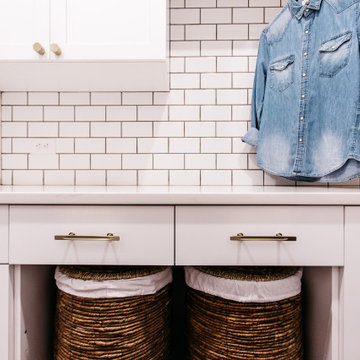
A cubby made specifically to neatly tuck away the hampers. Out of sight -- out of mind.
Exemple d'une petite buanderie rétro en L dédiée avec un placard à porte shaker, des portes de placard blanches, un plan de travail en quartz modifié, une crédence blanche, une crédence en carrelage métro, un mur blanc, un sol en carrelage de porcelaine, des machines superposées, un sol noir et un plan de travail blanc.
Exemple d'une petite buanderie rétro en L dédiée avec un placard à porte shaker, des portes de placard blanches, un plan de travail en quartz modifié, une crédence blanche, une crédence en carrelage métro, un mur blanc, un sol en carrelage de porcelaine, des machines superposées, un sol noir et un plan de travail blanc.
Idées déco de buanderies rétro avec placards
7