Idées déco de buanderies rétro avec placards
Trier par :
Budget
Trier par:Populaires du jour
41 - 60 sur 381 photos
1 sur 3
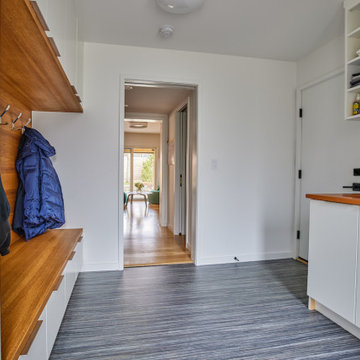
Marmoleum flooring and a fun orange counter add a pop of color to this well-designed laundry room. Design and construction by Meadowlark Design + Build in Ann Arbor, Michigan. Professional photography by Sean Carter.
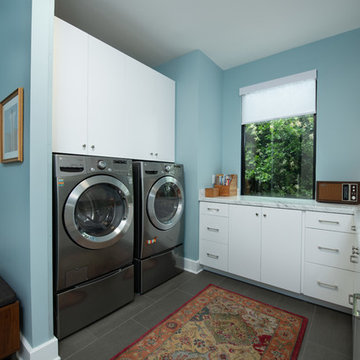
Mark Hoyle
Exemple d'une petite buanderie rétro en U dédiée avec un placard à porte plane, des portes de placard blanches, un plan de travail en stratifié, un mur bleu, un sol en carrelage de porcelaine, des machines côte à côte, un sol gris et un plan de travail blanc.
Exemple d'une petite buanderie rétro en U dédiée avec un placard à porte plane, des portes de placard blanches, un plan de travail en stratifié, un mur bleu, un sol en carrelage de porcelaine, des machines côte à côte, un sol gris et un plan de travail blanc.

Exemple d'une buanderie rétro en bois brun de taille moyenne avec un évier de ferme, un placard à porte plane, un plan de travail en stratifié, un mur beige, sol en béton ciré, un sol gris et un plan de travail multicolore.
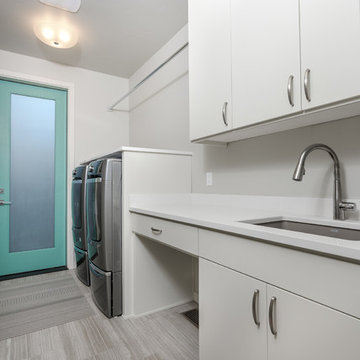
Jesse Smith
Cette photo montre une buanderie linéaire rétro dédiée et de taille moyenne avec un évier encastré, un placard à porte plane, des portes de placard blanches, un plan de travail en quartz modifié, un mur blanc, un sol en carrelage de porcelaine, des machines côte à côte, un sol gris et un plan de travail blanc.
Cette photo montre une buanderie linéaire rétro dédiée et de taille moyenne avec un évier encastré, un placard à porte plane, des portes de placard blanches, un plan de travail en quartz modifié, un mur blanc, un sol en carrelage de porcelaine, des machines côte à côte, un sol gris et un plan de travail blanc.
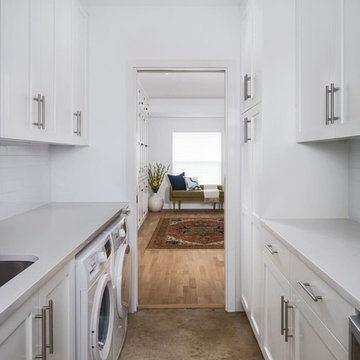
The new laundry layout features built in compact washer/dryer and painted shaker cabinetry.
Réalisation d'une buanderie parallèle vintage dédiée et de taille moyenne avec un évier encastré, un placard à porte shaker, des portes de placard blanches, un plan de travail en quartz modifié, un mur blanc, sol en béton ciré et des machines côte à côte.
Réalisation d'une buanderie parallèle vintage dédiée et de taille moyenne avec un évier encastré, un placard à porte shaker, des portes de placard blanches, un plan de travail en quartz modifié, un mur blanc, sol en béton ciré et des machines côte à côte.
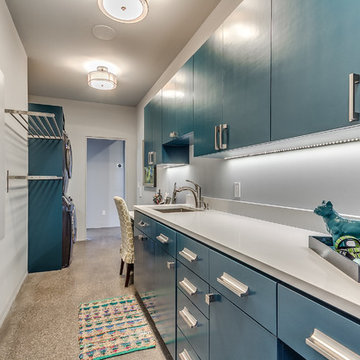
Aménagement d'une buanderie parallèle rétro dédiée et de taille moyenne avec un évier encastré, un placard à porte plane, des portes de placard bleues, un plan de travail en surface solide, un mur blanc, un sol en linoléum et des machines superposées.

Vintage architecture meets modern-day charm with this Mission Style home in the Del Ida Historic District, only two blocks from downtown Delray Beach. The exterior features intricate details such as the stucco coated adobe architecture, a clay barrel roof and a warm oak paver driveway. Once inside this 3,515 square foot home, the intricate design and detail are evident with dark wood floors, shaker style cabinetry, a Estatuario Silk Neolith countertop & waterfall edge island. The remarkable downstairs Master Wing is complete with wood grain cabinetry & Pompeii Quartz Calacatta Supreme countertops, a 6′ freestanding tub & frameless shower. The Kitchen and Great Room are seamlessly integrated with luxurious Coffered ceilings, wood beams, and large sliders leading out to the pool and patio.
Robert Stevens Photography
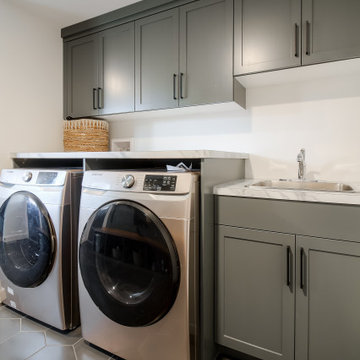
Aménagement d'une buanderie parallèle rétro multi-usage et de taille moyenne avec un évier posé, un placard à porte shaker, des portes de placards vertess, un plan de travail en quartz, un mur blanc, un sol en carrelage de céramique, des machines côte à côte, un sol gris et un plan de travail blanc.
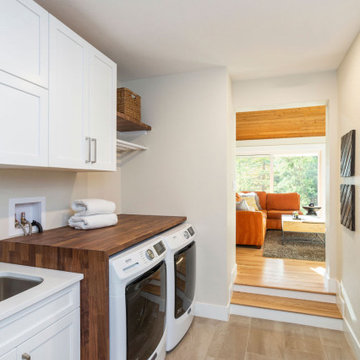
Exemple d'une buanderie linéaire rétro multi-usage et de taille moyenne avec un évier encastré, un placard à porte shaker, des portes de placard blanches, un plan de travail en quartz modifié, un mur blanc, un sol en carrelage de porcelaine, des machines côte à côte, un sol beige et un plan de travail blanc.
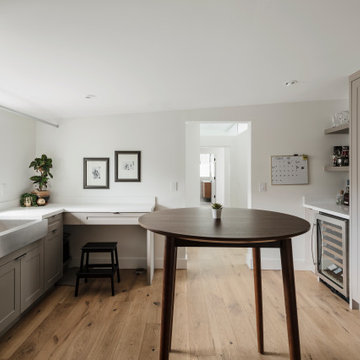
Inspiration pour une buanderie vintage en U multi-usage avec un évier de ferme, un placard à porte shaker, des portes de placard grises, un plan de travail en quartz modifié, un mur blanc, un sol en bois brun et un plan de travail blanc.
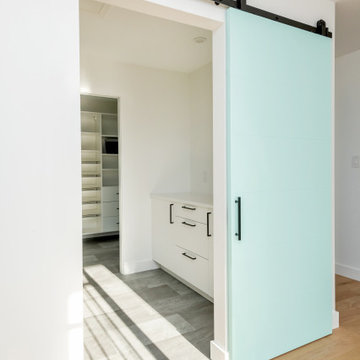
Réalisation d'une buanderie parallèle vintage dédiée et de taille moyenne avec un placard à porte plane, des portes de placard blanches, un plan de travail en quartz modifié, un mur blanc, un sol en vinyl, des machines côte à côte, un sol gris et un plan de travail blanc.

Cette photo montre une petite buanderie linéaire rétro dédiée avec un placard à porte plane, des portes de placard blanches, un mur blanc, des machines côte à côte, un sol noir et un plan de travail gris.
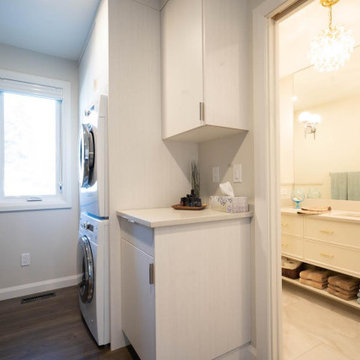
Idées déco pour une petite buanderie linéaire rétro en bois clair multi-usage avec un placard à porte plane, un plan de travail en quartz modifié, un mur gris, un sol en bois brun, des machines superposées, un sol marron et un plan de travail beige.

Exemple d'une buanderie rétro en bois clair multi-usage avec un évier 1 bac, un placard à porte plane, un mur multicolore, parquet clair, des machines côte à côte, un sol beige et un plan de travail blanc.

James Meyer Photography
Exemple d'une buanderie linéaire rétro en bois foncé de taille moyenne avec un évier encastré, un plan de travail en granite, un mur gris, un sol en carrelage de céramique, des machines côte à côte, un sol gris, plan de travail noir et un placard sans porte.
Exemple d'une buanderie linéaire rétro en bois foncé de taille moyenne avec un évier encastré, un plan de travail en granite, un mur gris, un sol en carrelage de céramique, des machines côte à côte, un sol gris, plan de travail noir et un placard sans porte.

Samantha Goh
Inspiration pour une petite buanderie vintage avec un placard à porte shaker, un plan de travail en quartz modifié, un mur blanc, un sol en calcaire, des machines superposées, un sol noir et des portes de placard grises.
Inspiration pour une petite buanderie vintage avec un placard à porte shaker, un plan de travail en quartz modifié, un mur blanc, un sol en calcaire, des machines superposées, un sol noir et des portes de placard grises.

From 2020 to 2022 we had the opportunity to work with this wonderful client building in Altadore. We were so fortunate to help them build their family dream home. They wanted to add some fun pops of color and make it their own. So we implemented green and blue tiles into the bathrooms. The kitchen is extremely fashion forward with open shelves on either side of the hoodfan, and the wooden handles throughout. There are nodes to mid century modern in this home that give it a classic look. Our favorite details are the stair handrail, and the natural flagstone fireplace. The fun, cozy upper hall reading area is a reader’s paradise. This home is both stylish and perfect for a young busy family.
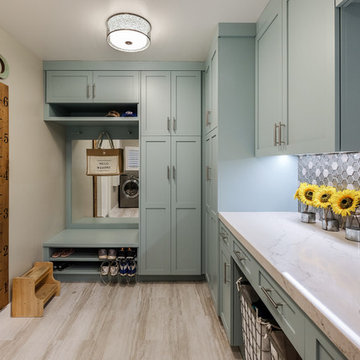
Original 1953 mid century custom home was renovated with minimal wall removals in order to maintain the original charm of this home. Several features and finishes were kept or restored from the original finish of the house. The new products and finishes were chosen to emphasize the original custom decor and architecture. Design, Build, and most of all, Enjoy!
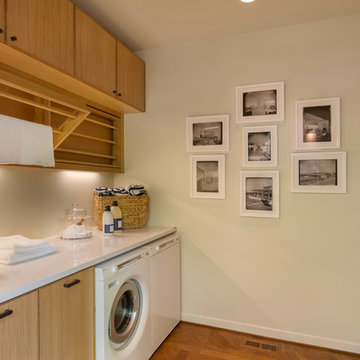
Remodel by Cornerstone Construction Services LLC
Interior Design by Maison Inc.
David Papazian Photography
Cette image montre une buanderie parallèle vintage en bois brun de taille moyenne avec un placard à porte plane, un plan de travail en quartz modifié et des machines côte à côte.
Cette image montre une buanderie parallèle vintage en bois brun de taille moyenne avec un placard à porte plane, un plan de travail en quartz modifié et des machines côte à côte.
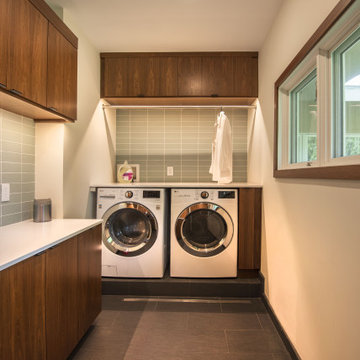
Cette photo montre une buanderie rétro en L et bois foncé avec un placard à porte plane, un mur gris, des machines côte à côte, un sol noir et un plan de travail blanc.
Idées déco de buanderies rétro avec placards
3