Idées déco de buanderies rétro avec placards
Trier par :
Budget
Trier par:Populaires du jour
101 - 120 sur 381 photos
1 sur 3
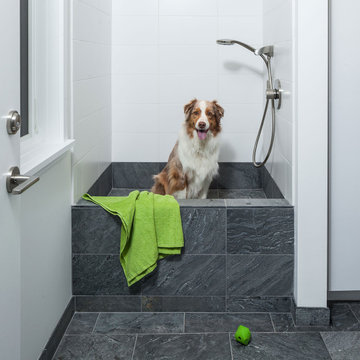
Exemple d'une buanderie parallèle rétro dédiée et de taille moyenne avec un évier intégré, un placard à porte plane, des portes de placard blanches, un plan de travail en surface solide, une crédence blanche, un mur blanc, un sol en ardoise, des machines côte à côte, un sol gris et un plan de travail blanc.

Essentials for a functional laundry room include hanging space and counters for folding.
Inspiration pour une petite buanderie vintage en L dédiée avec un placard à porte shaker, des portes de placard blanches, un plan de travail en quartz modifié, une crédence blanche, une crédence en carrelage métro, un mur blanc, un sol en carrelage de porcelaine, des machines superposées, un sol noir et un plan de travail blanc.
Inspiration pour une petite buanderie vintage en L dédiée avec un placard à porte shaker, des portes de placard blanches, un plan de travail en quartz modifié, une crédence blanche, une crédence en carrelage métro, un mur blanc, un sol en carrelage de porcelaine, des machines superposées, un sol noir et un plan de travail blanc.
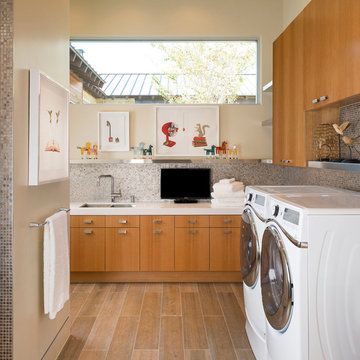
Danny Piassick
Cette image montre une grande buanderie vintage en L et bois brun dédiée avec un évier encastré, un placard à porte plane, un plan de travail en quartz, un mur beige, un sol en carrelage de porcelaine et des machines côte à côte.
Cette image montre une grande buanderie vintage en L et bois brun dédiée avec un évier encastré, un placard à porte plane, un plan de travail en quartz, un mur beige, un sol en carrelage de porcelaine et des machines côte à côte.
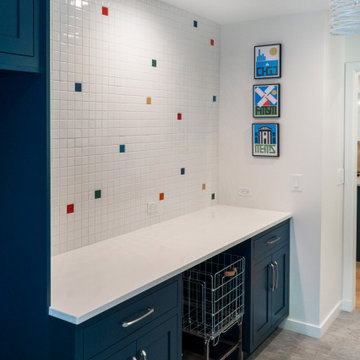
The laundry room is also the mudroom. There is a dog wash area included as well.
Cette photo montre une buanderie parallèle rétro multi-usage et de taille moyenne avec un placard avec porte à panneau encastré, des portes de placard bleues, un plan de travail en quartz modifié, un mur blanc, un sol en carrelage de porcelaine, des machines côte à côte, un sol gris et un plan de travail blanc.
Cette photo montre une buanderie parallèle rétro multi-usage et de taille moyenne avec un placard avec porte à panneau encastré, des portes de placard bleues, un plan de travail en quartz modifié, un mur blanc, un sol en carrelage de porcelaine, des machines côte à côte, un sol gris et un plan de travail blanc.
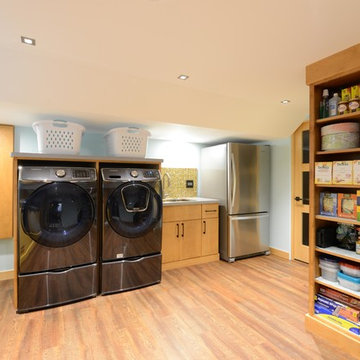
Robb Siverson Photography
Cette image montre une petite buanderie vintage en bois clair multi-usage avec un mur beige, un sol en bois brun, un sol beige, un évier posé, un placard à porte plane, un plan de travail en quartz, des machines côte à côte et un plan de travail gris.
Cette image montre une petite buanderie vintage en bois clair multi-usage avec un mur beige, un sol en bois brun, un sol beige, un évier posé, un placard à porte plane, un plan de travail en quartz, des machines côte à côte et un plan de travail gris.
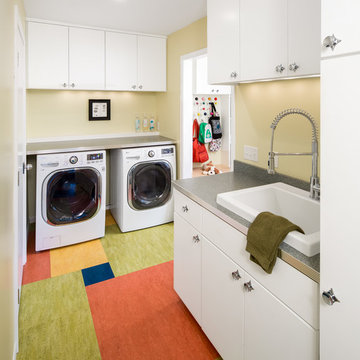
"Brandon Stengel - www.farmkidstudios.com”
Inspiration pour une buanderie parallèle vintage dédiée et de taille moyenne avec un évier posé, un placard à porte plane, des portes de placard blanches, un mur beige et des machines côte à côte.
Inspiration pour une buanderie parallèle vintage dédiée et de taille moyenne avec un évier posé, un placard à porte plane, des portes de placard blanches, un mur beige et des machines côte à côte.
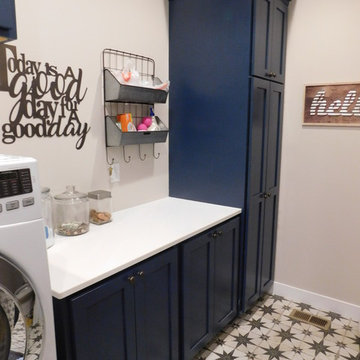
Inspiration pour une buanderie parallèle vintage multi-usage avec un placard à porte plane, des portes de placard bleues, un plan de travail en quartz modifié, un sol en carrelage de porcelaine et des machines côte à côte.
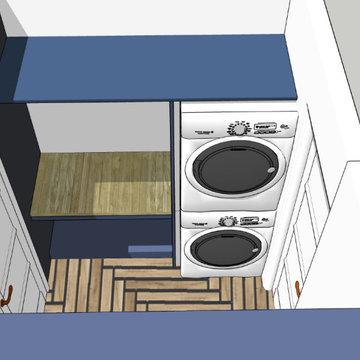
The client was looking to change the laundry room to make it less crowded and more functional.
Réalisation d'une petite buanderie parallèle vintage multi-usage avec un placard sans porte, des portes de placard bleues, un plan de travail en bois, un mur blanc et des machines superposées.
Réalisation d'une petite buanderie parallèle vintage multi-usage avec un placard sans porte, des portes de placard bleues, un plan de travail en bois, un mur blanc et des machines superposées.
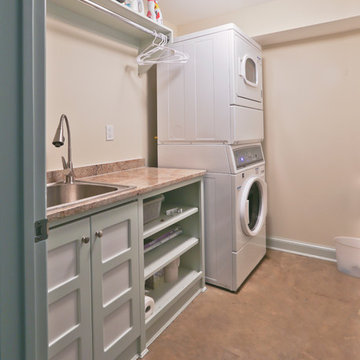
New laundry room as part of the addition
Réalisation d'une grande buanderie linéaire vintage dédiée avec un évier posé, un placard à porte affleurante, sol en béton ciré et des machines superposées.
Réalisation d'une grande buanderie linéaire vintage dédiée avec un évier posé, un placard à porte affleurante, sol en béton ciré et des machines superposées.
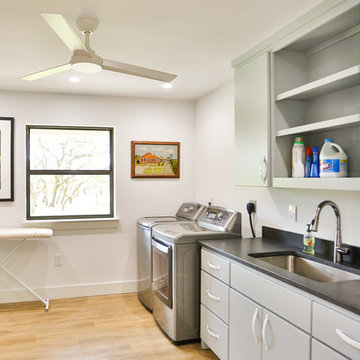
Hill Country Real Estate Photography
Idées déco pour une buanderie linéaire rétro dédiée et de taille moyenne avec un évier encastré, un placard à porte plane, des portes de placard grises, un plan de travail en surface solide, un mur blanc, parquet clair, des machines côte à côte et plan de travail noir.
Idées déco pour une buanderie linéaire rétro dédiée et de taille moyenne avec un évier encastré, un placard à porte plane, des portes de placard grises, un plan de travail en surface solide, un mur blanc, parquet clair, des machines côte à côte et plan de travail noir.

Our Austin studio decided to go bold with this project by ensuring that each space had a unique identity in the Mid-Century Modern style bathroom, butler's pantry, and mudroom. We covered the bathroom walls and flooring with stylish beige and yellow tile that was cleverly installed to look like two different patterns. The mint cabinet and pink vanity reflect the mid-century color palette. The stylish knobs and fittings add an extra splash of fun to the bathroom.
The butler's pantry is located right behind the kitchen and serves multiple functions like storage, a study area, and a bar. We went with a moody blue color for the cabinets and included a raw wood open shelf to give depth and warmth to the space. We went with some gorgeous artistic tiles that create a bold, intriguing look in the space.
In the mudroom, we used siding materials to create a shiplap effect to create warmth and texture – a homage to the classic Mid-Century Modern design. We used the same blue from the butler's pantry to create a cohesive effect. The large mint cabinets add a lighter touch to the space.
---
Project designed by the Atomic Ranch featured modern designers at Breathe Design Studio. From their Austin design studio, they serve an eclectic and accomplished nationwide clientele including in Palm Springs, LA, and the San Francisco Bay Area.
For more about Breathe Design Studio, see here: https://www.breathedesignstudio.com/
To learn more about this project, see here: https://www.breathedesignstudio.com/atomic-ranch
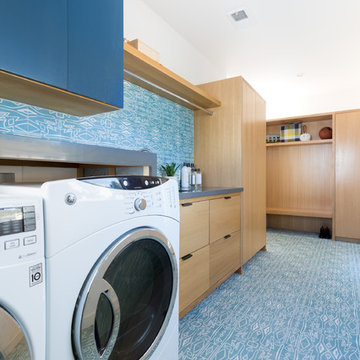
Remodeled by Lion Builder construction
Design By Veneer Designs
Idée de décoration pour une grande buanderie linéaire vintage en bois clair avec un évier encastré, un placard à porte plane, un plan de travail en quartz modifié, un mur bleu, parquet clair, des machines côte à côte et un plan de travail gris.
Idée de décoration pour une grande buanderie linéaire vintage en bois clair avec un évier encastré, un placard à porte plane, un plan de travail en quartz modifié, un mur bleu, parquet clair, des machines côte à côte et un plan de travail gris.

Exemple d'une buanderie rétro en L et bois foncé dédiée et de taille moyenne avec un évier encastré, un placard à porte plane, un plan de travail en quartz, un mur blanc, un sol en carrelage de céramique, des machines côte à côte, un sol blanc, un plan de travail blanc et du papier peint.
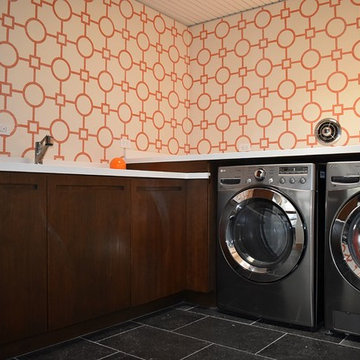
Cette photo montre une buanderie rétro en bois foncé dédiée et de taille moyenne avec un évier encastré, un placard à porte plane, un mur orange, des machines côte à côte et un sol noir.
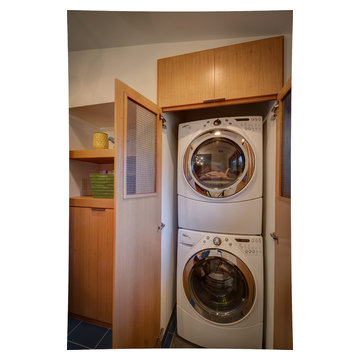
Sid Levin
Revolution Design Build
Cette image montre une buanderie vintage en bois brun avec un placard, un placard à porte plane et des machines superposées.
Cette image montre une buanderie vintage en bois brun avec un placard, un placard à porte plane et des machines superposées.
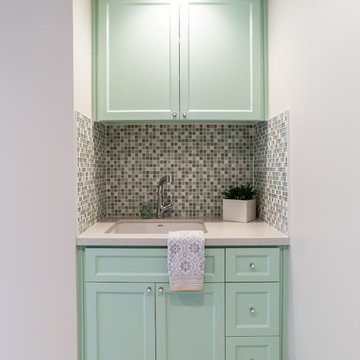
This Point Loma home got a major upgrade! The laundry room has an upgraded look with a retro feel. The cabinetry has a mint shade reminiscent of the popular 60s color trends. Not only does this laundry room have new geometric flooring, but there is also even a pet station. Laundry will never be a boring task in this room!
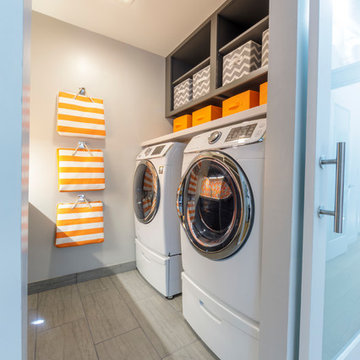
Idées déco pour une petite buanderie parallèle rétro avec un évier encastré, un placard à porte plane, des portes de placard grises, un plan de travail en quartz modifié, un mur gris, un sol en carrelage de porcelaine, des machines côte à côte, un sol gris et un plan de travail blanc.

The laundry area of this Mid Century Modern Home was originally located in the garage. So, the team took a portion of the garage and enclosed it to create a spacious new laundry, mudroom and walk in pantry area. Glass geometric accent tile provides a playful touch, while porcelain terrazzo patterned floor tile provides durability while honoring the mid century design.
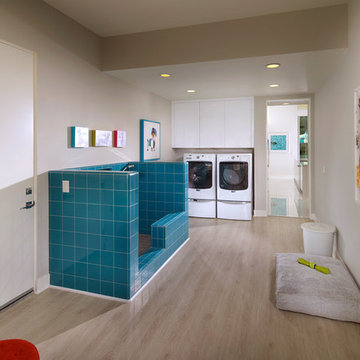
Residence One Pet Suite at Skye in Palm Springs, California
Cette photo montre une buanderie rétro multi-usage avec un placard à porte plane, des portes de placard blanches, un mur gris, parquet clair et des machines côte à côte.
Cette photo montre une buanderie rétro multi-usage avec un placard à porte plane, des portes de placard blanches, un mur gris, parquet clair et des machines côte à côte.
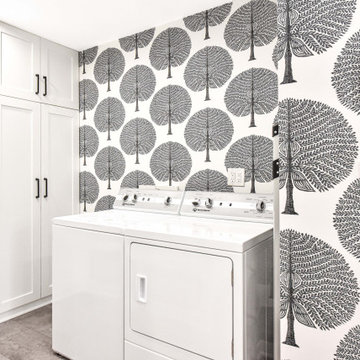
We wanted to add some fun and utility to this space, We created a mudroom/laundry area that makes you happy with this stunning wallpaper and black matte accents
Idées déco de buanderies rétro avec placards
6