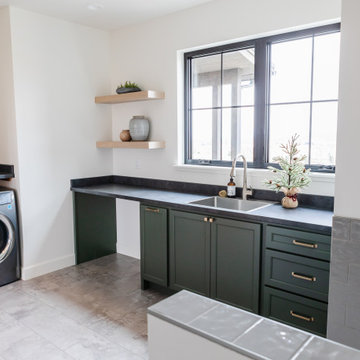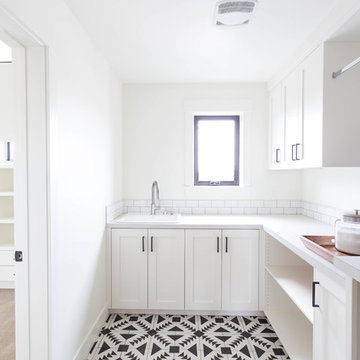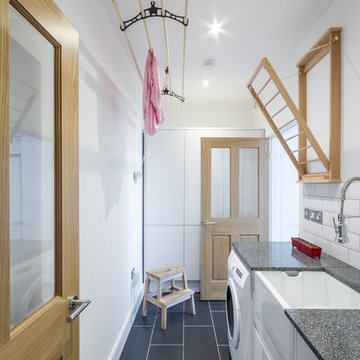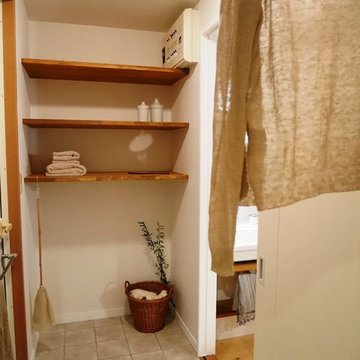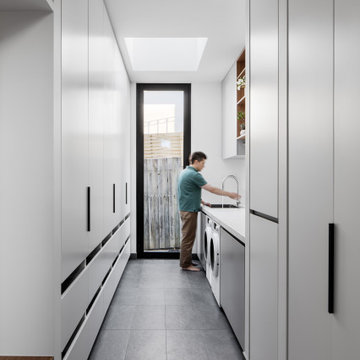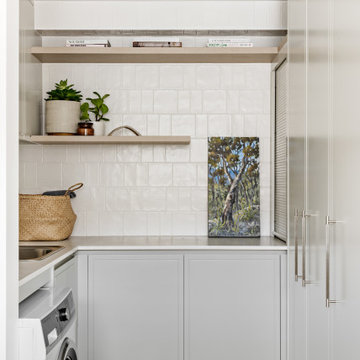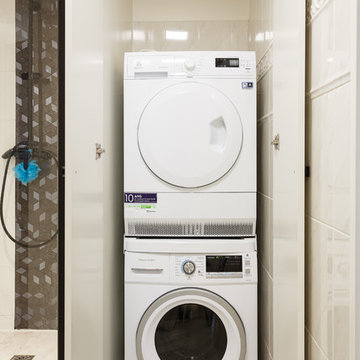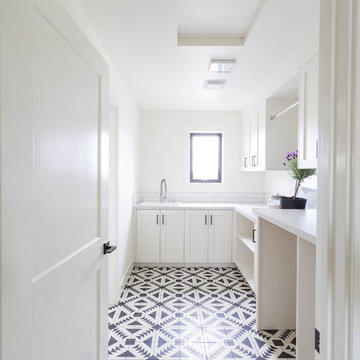Idées déco de buanderies scandinaves
Trier par :
Budget
Trier par:Populaires du jour
101 - 120 sur 1 305 photos
1 sur 2

A Contemporary Laundry Room with pops of color and pattern, Photography by Susie Brenner
Cette photo montre une grande buanderie parallèle scandinave en bois brun multi-usage avec un placard à porte plane, un plan de travail en surface solide, un mur multicolore, un sol en ardoise, des machines côte à côte, un sol gris et un plan de travail blanc.
Cette photo montre une grande buanderie parallèle scandinave en bois brun multi-usage avec un placard à porte plane, un plan de travail en surface solide, un mur multicolore, un sol en ardoise, des machines côte à côte, un sol gris et un plan de travail blanc.
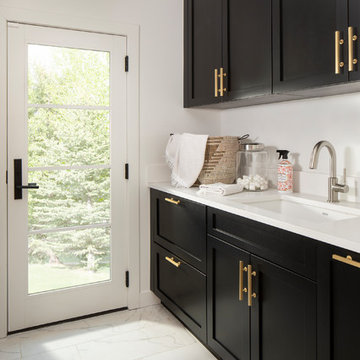
Many people can’t see beyond the current aesthetics when looking to buy a house, but this innovative couple recognized the good bones of their mid-century style home in Golden’s Applewood neighborhood and were determined to make the necessary updates to create the perfect space for their family.
In order to turn this older residence into a modern home that would meet the family’s current lifestyle, we replaced all the original windows with new, wood-clad black windows. The design of window is a nod to the home’s mid-century roots with modern efficiency and a polished appearance. We also wanted the interior of the home to feel connected to the awe-inspiring outside, so we opened up the main living area with a vaulted ceiling. To add a contemporary but sleek look to the fireplace, we crafted the mantle out of cold rolled steel. The texture of the cold rolled steel conveys a natural aesthetic and pairs nicely with the walnut mantle we built to cap the steel, uniting the design in the kitchen and the built-in entryway.
Everyone at Factor developed rich relationships with this beautiful family while collaborating through the design and build of their freshly renovated, contemporary home. We’re grateful to have the opportunity to work with such amazing people, creating inspired spaces that enhance the quality of their lives.
Trouvez le bon professionnel près de chez vous
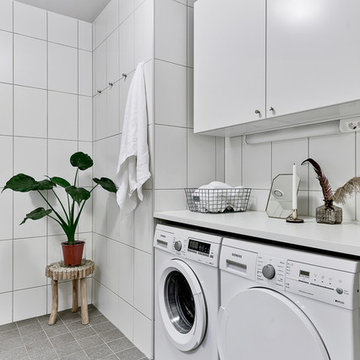
Nathalie, Clear Cut Factory
Inspiration pour une buanderie linéaire nordique de taille moyenne avec un placard à porte plane, des portes de placard blanches, des machines côte à côte, un mur blanc et un sol en carrelage de céramique.
Inspiration pour une buanderie linéaire nordique de taille moyenne avec un placard à porte plane, des portes de placard blanches, des machines côte à côte, un mur blanc et un sol en carrelage de céramique.
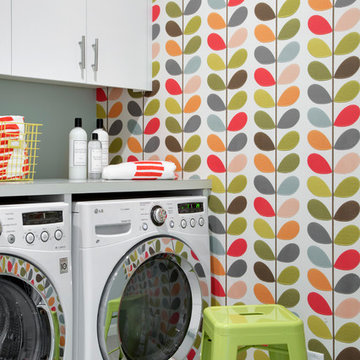
Interior Design: Lucy Interior Design
Architect: Swan Architecture
Builder: Elevation Homes
Photography: SPACECRAFTING
Idées déco pour une buanderie scandinave.
Idées déco pour une buanderie scandinave.
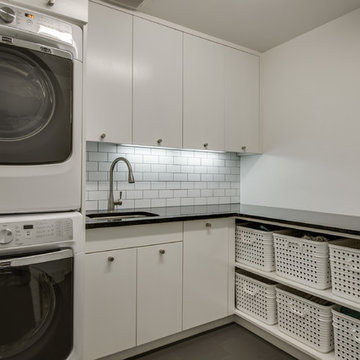
Cette image montre une buanderie nordique en L dédiée et de taille moyenne avec un évier encastré, un placard à porte plane, des portes de placard blanches, un mur blanc, des machines superposées, un plan de travail en quartz modifié et un sol en carrelage de céramique.

A small European laundry is highly functional and conserves space which can be better utilised within living spaces
Cette image montre une petite buanderie linéaire nordique multi-usage avec un évier utilitaire, un placard sans porte, des portes de placard blanches, un plan de travail en stratifié, une crédence blanche, une crédence en céramique, un mur blanc et un plan de travail blanc.
Cette image montre une petite buanderie linéaire nordique multi-usage avec un évier utilitaire, un placard sans porte, des portes de placard blanches, un plan de travail en stratifié, une crédence blanche, une crédence en céramique, un mur blanc et un plan de travail blanc.
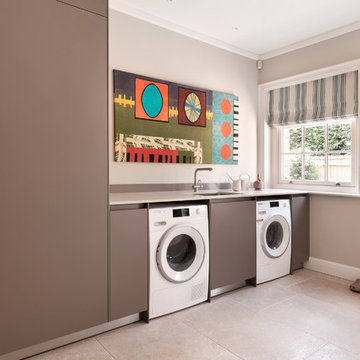
Kitchen by bulthaup, Mayfair
Photo credit - Alex James Photography
Idées déco pour une buanderie linéaire scandinave dédiée avec un évier encastré, un placard à porte plane, des portes de placard grises, un mur gris, des machines côte à côte, un sol beige et un plan de travail blanc.
Idées déco pour une buanderie linéaire scandinave dédiée avec un évier encastré, un placard à porte plane, des portes de placard grises, un mur gris, des machines côte à côte, un sol beige et un plan de travail blanc.

Idées déco pour une buanderie linéaire scandinave dédiée avec un évier 1 bac, un placard sans porte, un mur blanc, des machines côte à côte et un sol gris.
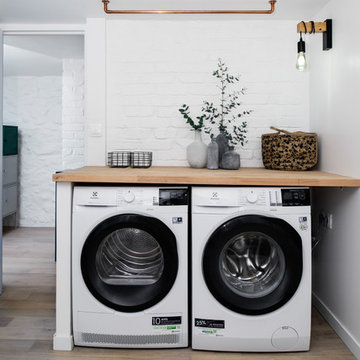
Giovanni Del Brenna
Réalisation d'une grande buanderie nordique dédiée avec un plan de travail en bois, un mur blanc, parquet clair et des machines côte à côte.
Réalisation d'une grande buanderie nordique dédiée avec un plan de travail en bois, un mur blanc, parquet clair et des machines côte à côte.
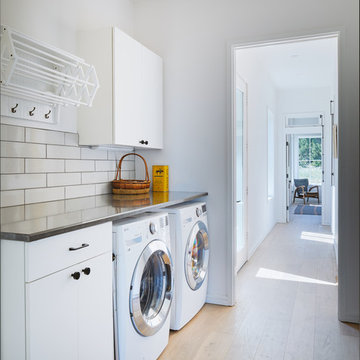
Cette image montre une buanderie linéaire nordique dédiée avec un placard à porte plane, des portes de placard blanches, un plan de travail en inox, un mur blanc, parquet clair, des machines côte à côte, un sol beige et un plan de travail gris.

La cocina deja de ser un espacio reservado y secundario para transformarse en el punto central de la zona de día. La ubicamos junto a la sala, abierta para hacer llegar la luz dentro del piso y con una barra integrada que les permite dar solución a las comidas más informales.
Eliminamos la galería original dando unos metros al baño común y aportando luz natural al mismo. Reservamos un armario en el pasillo para ubicar la lavadora y secadora totalmente disimulado del mismo color de la pared.
Idées déco de buanderies scandinaves
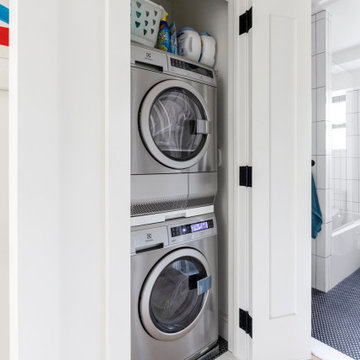
More info about this project: https://blog.sweeten.com/nyc/family-remodel-design-forward-apartment/
Designed by Architect Jessica Wetters http://www.jwarchitecturedpc.com/
6
