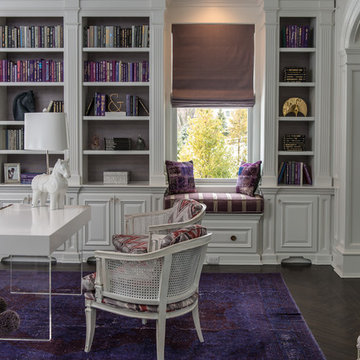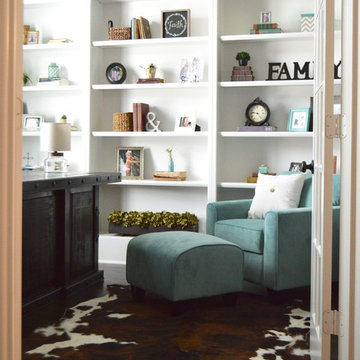Idées déco de bureaux avec un mur gris
Trier par :
Budget
Trier par:Populaires du jour
81 - 100 sur 15 480 photos
1 sur 2
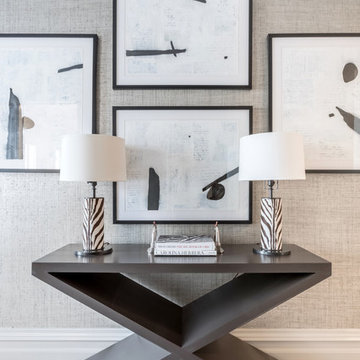
Cette photo montre un bureau chic de taille moyenne avec un mur gris, moquette, aucune cheminée et un bureau indépendant.
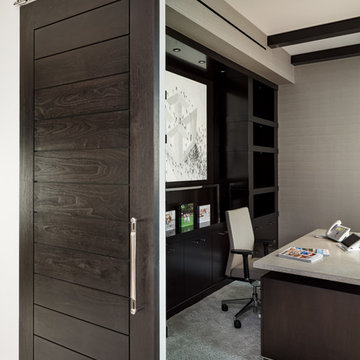
Cette photo montre un bureau moderne de taille moyenne avec un mur gris, moquette, un bureau indépendant et un sol gris.
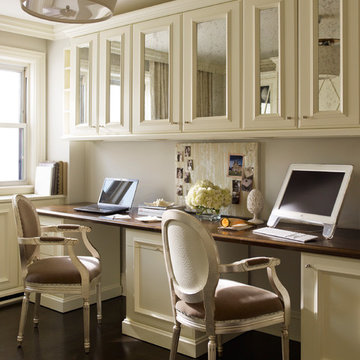
Eric Piasecki
Idées déco pour un bureau classique avec un mur gris, parquet foncé et un bureau intégré.
Idées déco pour un bureau classique avec un mur gris, parquet foncé et un bureau intégré.
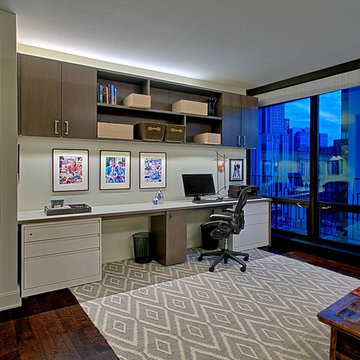
Aménagement d'un bureau contemporain de taille moyenne avec un mur gris, parquet foncé, aucune cheminée et un bureau intégré.
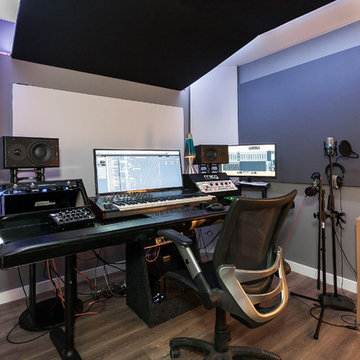
Recording Studio
Exemple d'un petit bureau chic de type studio avec parquet clair, un mur gris, un bureau indépendant et un sol marron.
Exemple d'un petit bureau chic de type studio avec parquet clair, un mur gris, un bureau indépendant et un sol marron.
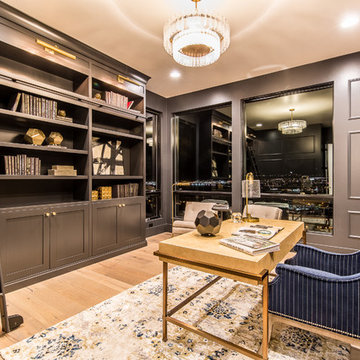
Exemple d'un grand bureau chic avec un mur gris, parquet clair, aucune cheminée, un bureau indépendant et un sol beige.
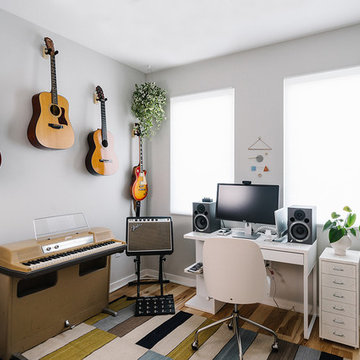
Completed in 2015, this project incorporates a Scandinavian vibe to enhance the modern architecture and farmhouse details. The vision was to create a balanced and consistent design to reflect clean lines and subtle rustic details, which creates a calm sanctuary. The whole home is not based on a design aesthetic, but rather how someone wants to feel in a space, specifically the feeling of being cozy, calm, and clean. This home is an interpretation of modern design without focusing on one specific genre; it boasts a midcentury master bedroom, stark and minimal bathrooms, an office that doubles as a music den, and modern open concept on the first floor. It’s the winner of the 2017 design award from the Austin Chapter of the American Institute of Architects and has been on the Tribeza Home Tour; in addition to being published in numerous magazines such as on the cover of Austin Home as well as Dwell Magazine, the cover of Seasonal Living Magazine, Tribeza, Rue Daily, HGTV, Hunker Home, and other international publications.
----
Featured on Dwell!
https://www.dwell.com/article/sustainability-is-the-centerpiece-of-this-new-austin-development-071e1a55
---
Project designed by the Atomic Ranch featured modern designers at Breathe Design Studio. From their Austin design studio, they serve an eclectic and accomplished nationwide clientele including in Palm Springs, LA, and the San Francisco Bay Area.
For more about Breathe Design Studio, see here: https://www.breathedesignstudio.com/
To learn more about this project, see here: https://www.breathedesignstudio.com/scandifarmhouse
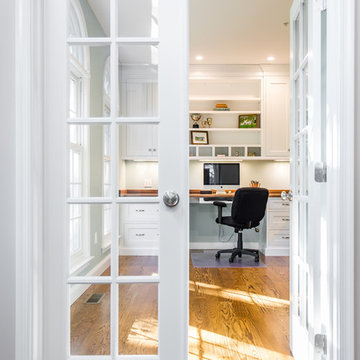
Kath & Keith Photography
Idées déco pour un bureau classique de taille moyenne avec parquet foncé, un bureau intégré, un mur gris et aucune cheminée.
Idées déco pour un bureau classique de taille moyenne avec parquet foncé, un bureau intégré, un mur gris et aucune cheminée.
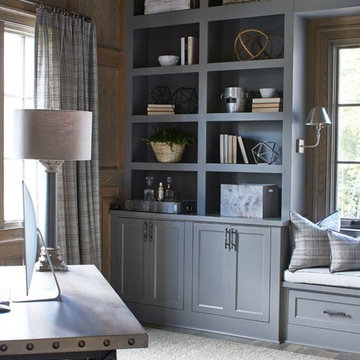
Lauren Rubinstein
Inspiration pour un grand bureau traditionnel avec un mur gris, un sol en bois brun, aucune cheminée et un bureau indépendant.
Inspiration pour un grand bureau traditionnel avec un mur gris, un sol en bois brun, aucune cheminée et un bureau indépendant.
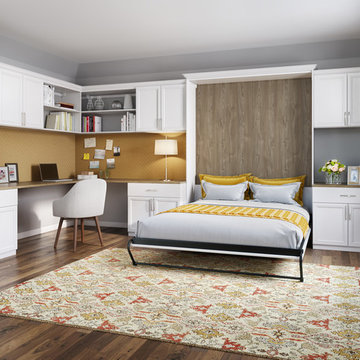
Cette image montre un bureau traditionnel de taille moyenne avec un mur gris, un sol en bois brun, aucune cheminée et un bureau intégré.
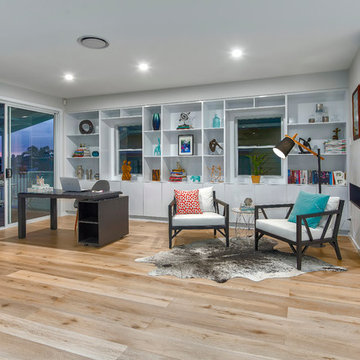
Combination home office and sitting area next to the very contemporary open gas fireplace
Réalisation d'un très grand bureau design avec un mur gris, parquet clair, une cheminée ribbon et un bureau indépendant.
Réalisation d'un très grand bureau design avec un mur gris, parquet clair, une cheminée ribbon et un bureau indépendant.
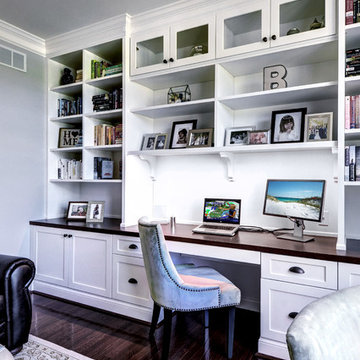
The 13' solid cherry countertop was stained to match the hardwood floors. The cabinet doors and drawers are a Shaker style, and feature brush oil rubbed bronze cup pulls and knobs for the hardware. The built-ins and trim are painted with Sherwin Williams Alabaster. On the walls we used Sherwin Williams Repose Gray.
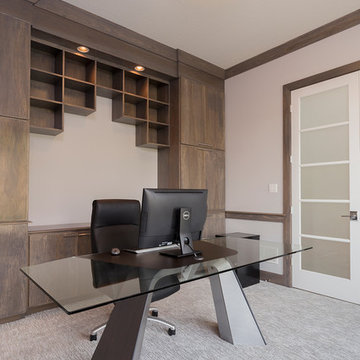
David Bryce Photography
Cette photo montre un bureau moderne de taille moyenne avec un mur gris, moquette et un bureau indépendant.
Cette photo montre un bureau moderne de taille moyenne avec un mur gris, moquette et un bureau indépendant.

Ken Gutmaker
Idée de décoration pour un bureau tradition de taille moyenne avec un mur gris, un sol en bois brun et un bureau indépendant.
Idée de décoration pour un bureau tradition de taille moyenne avec un mur gris, un sol en bois brun et un bureau indépendant.
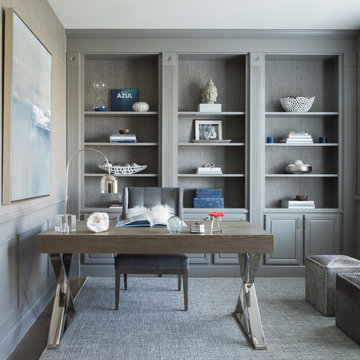
Jane Beiles
Idées déco pour un bureau classique de taille moyenne avec un mur gris, un bureau indépendant, parquet foncé, aucune cheminée et un sol marron.
Idées déco pour un bureau classique de taille moyenne avec un mur gris, un bureau indépendant, parquet foncé, aucune cheminée et un sol marron.
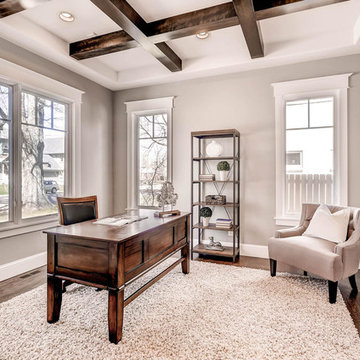
Aménagement d'un bureau classique de taille moyenne avec un mur gris, parquet foncé, un bureau indépendant et aucune cheminée.
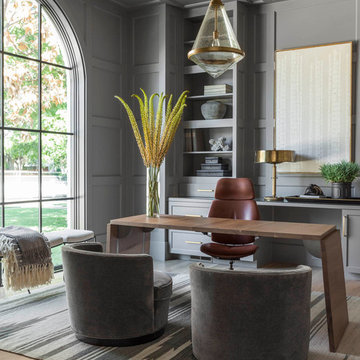
Réalisation d'un bureau tradition avec un mur gris, parquet clair, un bureau indépendant, aucune cheminée et un sol marron.

Introducing the Courtyard Collection at Sonoma, located near Ballantyne in Charlotte. These 51 single-family homes are situated with a unique twist, and are ideal for people looking for the lifestyle of a townhouse or condo, without shared walls. Lawn maintenance is included! All homes include kitchens with granite counters and stainless steel appliances, plus attached 2-car garages. Our 3 model homes are open daily! Schools are Elon Park Elementary, Community House Middle, Ardrey Kell High. The Hanna is a 2-story home which has everything you need on the first floor, including a Kitchen with an island and separate pantry, open Family/Dining room with an optional Fireplace, and the laundry room tucked away. Upstairs is a spacious Owner's Suite with large walk-in closet, double sinks, garden tub and separate large shower. You may change this to include a large tiled walk-in shower with bench seat and separate linen closet. There are also 3 secondary bedrooms with a full bath with double sinks.
Idées déco de bureaux avec un mur gris
5
