Idées déco de bureaux avec un sol beige
Trier par :
Budget
Trier par:Populaires du jour
141 - 160 sur 10 242 photos
1 sur 2
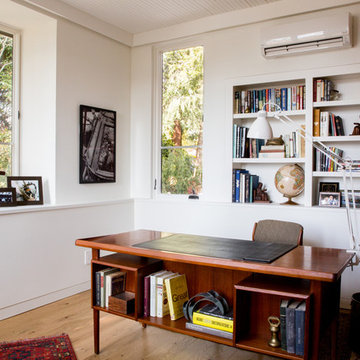
The existing porch was converted into a new office with exposed brick and recessed built in bookshelves. The open front desk with book shelves complement the shelves in the wall behind. Photo by Lisa Shires.
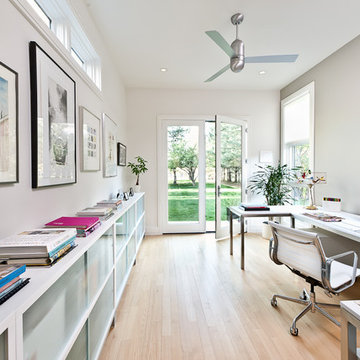
This rustic modern home was purchased by an art collector that needed plenty of white wall space to hang his collection. The furnishings were kept neutral to allow the art to pop and warm wood tones were selected to keep the house from becoming cold and sterile. Published in Modern In Denver | The Art of Living.
Daniel O'Connor Photography

This remodel transformed two condos into one, overcoming access challenges. We designed the space for a seamless transition, adding function with a laundry room, powder room, bar, and entertaining space.
A sleek office table and chair complement the stunning blue-gray wallpaper in this home office. The corner lounge chair with an ottoman adds a touch of comfort. Glass walls provide an open ambience, enhanced by carefully chosen decor, lighting, and efficient storage solutions.
---Project by Wiles Design Group. Their Cedar Rapids-based design studio serves the entire Midwest, including Iowa City, Dubuque, Davenport, and Waterloo, as well as North Missouri and St. Louis.
For more about Wiles Design Group, see here: https://wilesdesigngroup.com/
To learn more about this project, see here: https://wilesdesigngroup.com/cedar-rapids-condo-remodel

This full home mid-century remodel project is in an affluent community perched on the hills known for its spectacular views of Los Angeles. Our retired clients were returning to sunny Los Angeles from South Carolina. Amidst the pandemic, they embarked on a two-year-long remodel with us - a heartfelt journey to transform their residence into a personalized sanctuary.
Opting for a crisp white interior, we provided the perfect canvas to showcase the couple's legacy art pieces throughout the home. Carefully curating furnishings that complemented rather than competed with their remarkable collection. It's minimalistic and inviting. We created a space where every element resonated with their story, infusing warmth and character into their newly revitalized soulful home.

Home Office
Cette image montre un grand bureau avec un mur jaune, moquette, aucune cheminée, un bureau indépendant, un sol beige et poutres apparentes.
Cette image montre un grand bureau avec un mur jaune, moquette, aucune cheminée, un bureau indépendant, un sol beige et poutres apparentes.

Kids office featuring built-in desk, black cabinetry, white countertops, open shelving, white wall sconces, hardwood flooring, and black windows.
Aménagement d'un grand bureau moderne avec un mur gris, parquet clair, un bureau intégré et un sol beige.
Aménagement d'un grand bureau moderne avec un mur gris, parquet clair, un bureau intégré et un sol beige.

Once their basement remodel was finished they decided that wasn't stressful enough... they needed to tackle every square inch on the main floor. I joke, but this is not for the faint of heart. Being without a kitchen is a major inconvenience, especially with children.
The transformation is a completely different house. The new floors lighten and the kitchen layout is so much more function and spacious. The addition in built-ins with a coffee bar in the kitchen makes the space seem very high end.
The removal of the closet in the back entry and conversion into a built-in locker unit is one of our favorite and most widely done spaces, and for good reason.
The cute little powder is completely updated and is perfect for guests and the daily use of homeowners.
The homeowners did some work themselves, some with their subcontractors, and the rest with our general contractor, Tschida Construction.
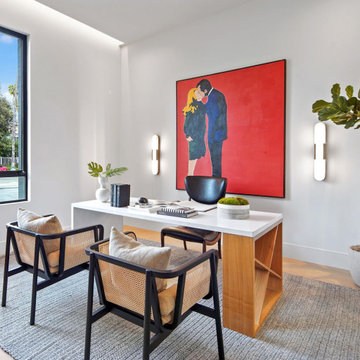
Home Office with Desk and Side Chairs, flooded with light from a Picture Window, Recessed Wall Washer and Wall Sconce lights.
Aménagement d'un bureau moderne de taille moyenne avec un mur blanc, parquet clair, un bureau indépendant et un sol beige.
Aménagement d'un bureau moderne de taille moyenne avec un mur blanc, parquet clair, un bureau indépendant et un sol beige.
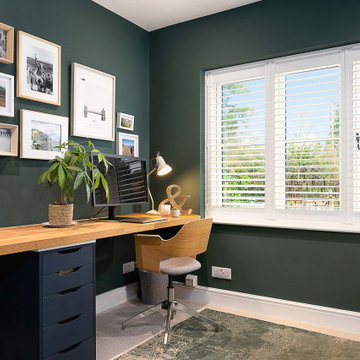
Idée de décoration pour un petit bureau minimaliste avec un mur vert, moquette, un bureau intégré et un sol beige.

Idées déco pour un grand bureau classique avec une bibliothèque ou un coin lecture, un mur noir, parquet clair, un bureau intégré, un sol beige, différents designs de plafond et du lambris.
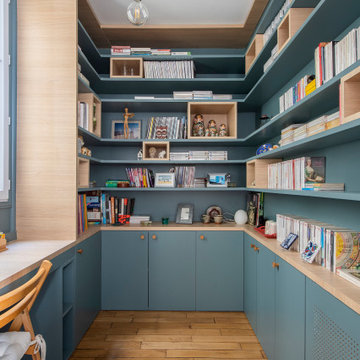
Notre cliente venait de faire l’acquisition d’un appartement au charme parisien. On y retrouve de belles moulures, un parquet à l’anglaise et ce sublime poêle en céramique. Néanmoins, le bien avait besoin d’un coup de frais et une adaptation aux goûts de notre cliente !
Dans l’ensemble, nous avons travaillé sur des couleurs douces. L’exemple le plus probant : la cuisine. Elle vient se décliner en plusieurs bleus clairs. Notre cliente souhaitant limiter la propagation des odeurs, nous l’avons fermée avec une porte vitrée. Son style vient faire écho à la verrière du bureau afin de souligner le caractère de l’appartement.
Le bureau est une création sur-mesure. A mi-chemin entre le bureau et la bibliothèque, il est un coin idéal pour travailler sans pour autant s’isoler. Ouvert et avec sa verrière, il profite de la lumière du séjour où la luminosité est maximisée grâce aux murs blancs.
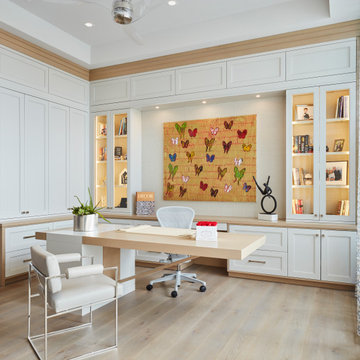
Brantley Photography
Cette photo montre un bureau tendance avec parquet clair, un bureau indépendant, un sol beige et un plafond décaissé.
Cette photo montre un bureau tendance avec parquet clair, un bureau indépendant, un sol beige et un plafond décaissé.
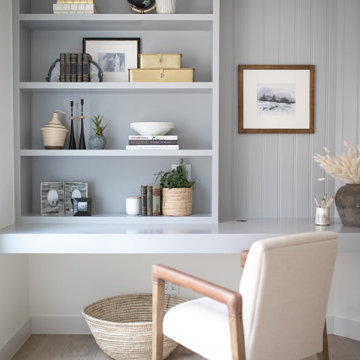
Idées déco pour un bureau classique de taille moyenne avec un mur gris, parquet clair, un bureau intégré et un sol beige.
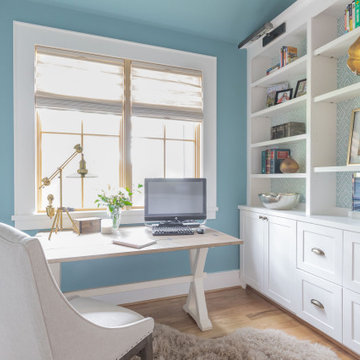
Inspiration pour un grand bureau rustique avec un mur bleu, parquet clair, aucune cheminée, un bureau indépendant et un sol beige.
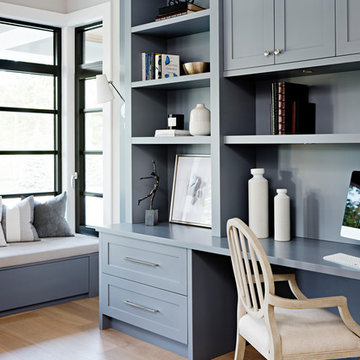
Idée de décoration pour un bureau tradition avec un mur gris, parquet clair, un bureau intégré et un sol beige.
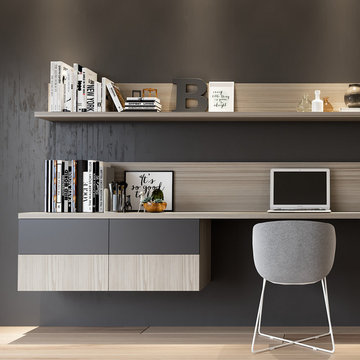
Modern modular cabinetry designed to integrate with the aesthetic of the entire home. Rich texture toffee pine contrasted with smooth matte graphite gray.
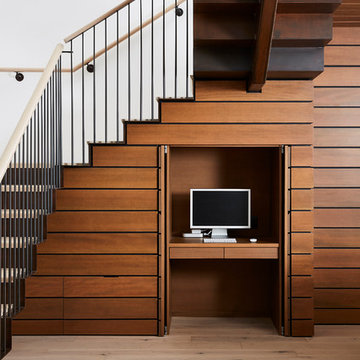
Aménagement d'un petit bureau industriel avec parquet clair, aucune cheminée, un bureau intégré et un sol beige.
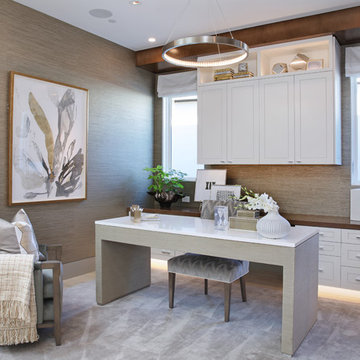
Exemple d'un bureau tendance avec un mur gris, parquet clair, un bureau indépendant et un sol beige.
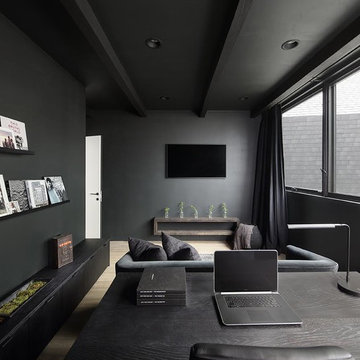
Réalisation d'un grand bureau minimaliste avec un mur noir, parquet clair, aucune cheminée, un bureau indépendant et un sol beige.
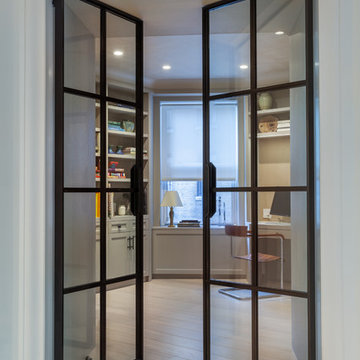
Aménagement d'un bureau moderne de taille moyenne avec un mur gris, parquet clair, un bureau intégré et un sol beige.
Idées déco de bureaux avec un sol beige
8