Idées déco de bureaux avec un sol en liège
Trier par :
Budget
Trier par:Populaires du jour
201 - 220 sur 257 photos
1 sur 2
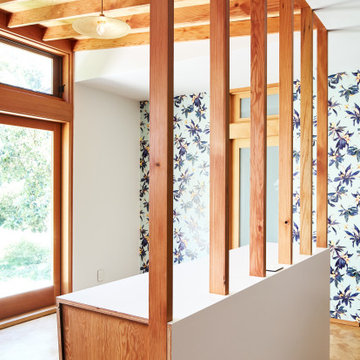
Exemple d'un petit bureau tendance en bois de type studio avec un mur blanc, un sol en liège, aucune cheminée, un bureau intégré, un sol marron et poutres apparentes.
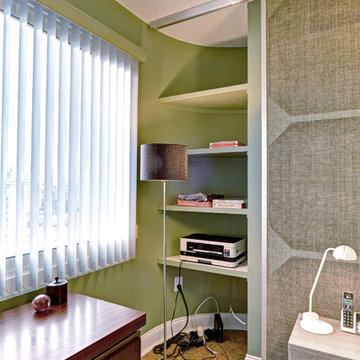
Home office with custom sliding wall panels using Chilewich fabric.
Photo Credit: Mike Irby Photography
Réalisation d'un bureau design de taille moyenne avec un mur vert, un sol en liège et un bureau indépendant.
Réalisation d'un bureau design de taille moyenne avec un mur vert, un sol en liège et un bureau indépendant.
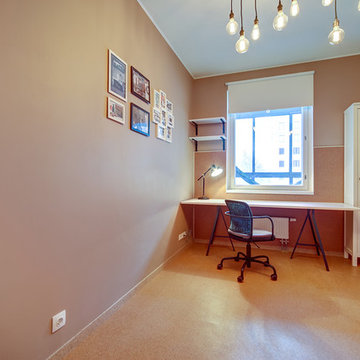
кабинет, который плавно может перейти в детскую комнату. Стоит только добвить в пространство кровать/диван выкатной/ кресло/светильки/шкаф для одежды. Это уже пожелание, того кто будет использовать это помещение под себя( такое пожелание было у заказчика)
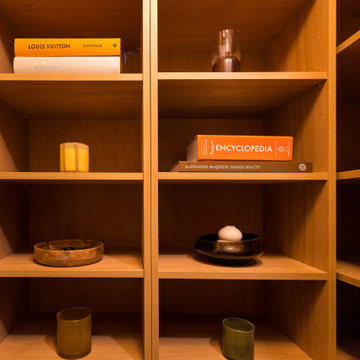
As you step into the newly designed Library, you'll notice the floor to ceiling storage that lines the walls. The adjustable shelving offers an excellent storage solution for books of all sizes, ensuring that no book is left without a home. The motion sensor lighting lights up the room as you move around, making it easy to find what you're looking for. The room has a welcoming and cosy atmosphere, perfect for browsing.
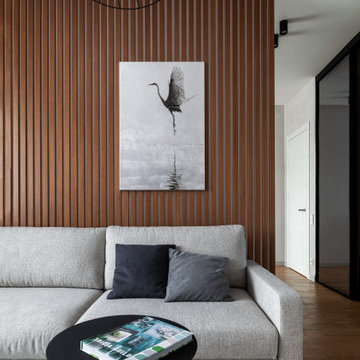
Idées déco pour un bureau contemporain de taille moyenne avec un mur gris, un sol en liège et un bureau intégré.
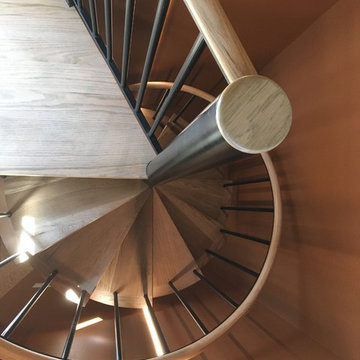
Looking down the spiral stair. Railing cap and steps are oak. Note the recessed LED lights at walls.
Idée de décoration pour un bureau bohème avec un sol en liège et un sol marron.
Idée de décoration pour un bureau bohème avec un sol en liège et un sol marron.

玄関からワークスペース、個室を見る。
カーブする壁の向こうは寝室になっています。
(写真 傍島利浩)
Idée de décoration pour un petit bureau minimaliste avec un mur blanc, un sol en liège, aucune cheminée, un bureau intégré, un sol marron, un plafond en lambris de bois et du lambris de bois.
Idée de décoration pour un petit bureau minimaliste avec un mur blanc, un sol en liège, aucune cheminée, un bureau intégré, un sol marron, un plafond en lambris de bois et du lambris de bois.

NATURALS range features style and beauty. With a fabulous assortment of designs, textures and colours, the NATURALS collection provides the perfect solution to create luxurious interior decorating styles from modern to traditional.
Floating floor installation | Uniclic®
WEARTOP® or HOTCOATING® finished
910x300x10.5 mm | 1164x194x10.5 mm
Level of use CLASS 23 | 32
WARRANTY 15Y Residential | 5Y Commercial
MICROBAN® antimicrobial product protection
FSC® certified products available upon request
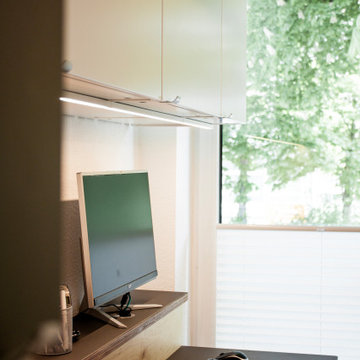
Viele Funktionen auf kleinstem Raum - das war hier eine unserer größten Herausforderungen. In diesem Mitarbeiterraum einer Ergotherapie-Praxis, sollten Arbeitsplätze, Umkleide, Pausenraum und viele viele Unterlagen Platz finden, ohne durcheinander und überladen zu wirken. Mit individuellen Anfertigungen und cleveren Lösungen in den Farben des Unternehmens, ist uns dies mehr als gelungen und die Mitarbeiter können sich nun rund um wohlfühlen.
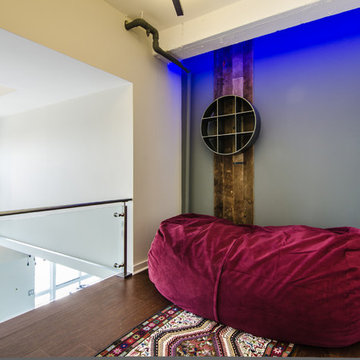
Ahmed Rizvi - Photo Credit
Idée de décoration pour un petit bureau design avec un mur gris et un sol en liège.
Idée de décoration pour un petit bureau design avec un mur gris et un sol en liège.
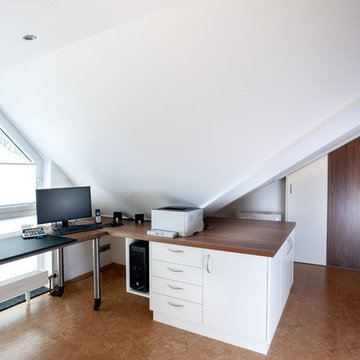
Einbauschrank unter der Dachschräge - Dachschrägenschrank.
Schreibtisch über Eck an die Dachschrägen angepasst.
Eine Seite auf Rollen um das Fenster zu erreichen.
Nussbaum furniert und Weiß matt lackiert.
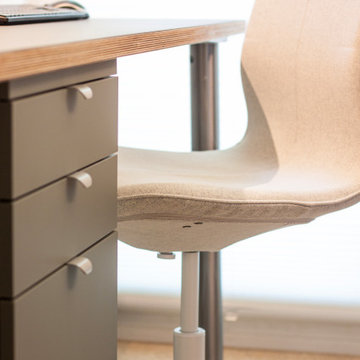
Viele Funktionen auf kleinstem Raum - das war hier eine unserer größten Herausforderungen. In diesem Mitarbeiterraum einer Ergotherapie-Praxis, sollten Arbeitsplätze, Umkleide, Pausenraum und viele viele Unterlagen Platz finden, ohne durcheinander und überladen zu wirken. Mit individuellen Anfertigungen und cleveren Lösungen in den Farben des Unternehmens, ist uns dies mehr als gelungen und die Mitarbeiter können sich nun rund um wohlfühlen.
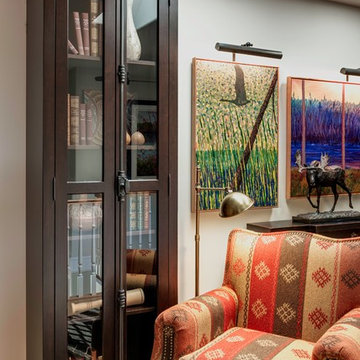
This 20 year old home in Pitt Meadows is located on the east side of Pitt Polder with a stunning view of both the Golden Ears Mountains and Mount Baker, the majestic Pitt Meadows farmland below. It is such a joy to go to this site everyday not only because the clients are fabulous but also because I never know what wildlife is going to greet me.
Photo-Carsten Arnold Photography
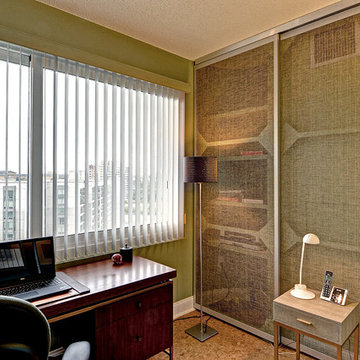
Home office with custom sliding wall panels using Chilewich fabric.
Photo Credit: Mike Irby Photography
Idée de décoration pour un bureau design de taille moyenne avec un mur vert, un sol en liège et un bureau indépendant.
Idée de décoration pour un bureau design de taille moyenne avec un mur vert, un sol en liège et un bureau indépendant.
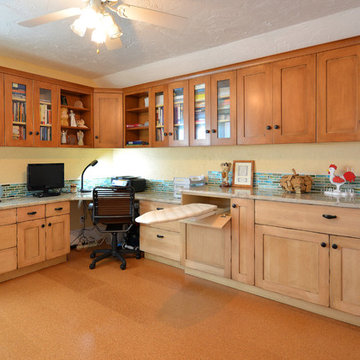
Shaker style two-tone cabinetry with a lightly distressed, crackle & glazed finish from Executive Cabinetry,
This highly versatile office also serves as a sewing room and features large filing drawers, a built in ironing board, a pullout organizer, and a large telescoping table behind the long drawer front at right.
Cork floors also make this the client's workout room !
Scot Trueblood, Paradise Aerial Imagery
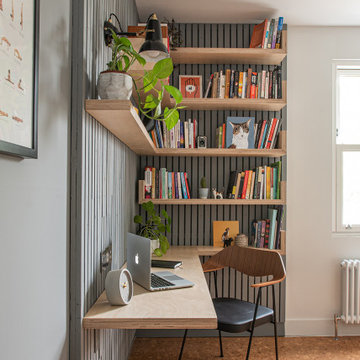
Interior design of home office for clients in Walthamstow village. The interior scheme re-uses left over building materials where possible. The old floor boards were repurposed to create wall cladding and a system to hang the shelving and desk from. Sustainability where possible is key to the design. We chose to use cork flooring for it environmental and acoustic properties and kept the existing window to minimise unnecessary waste.
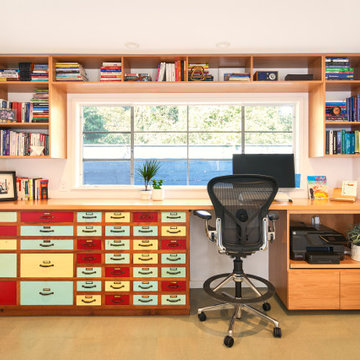
The salvaged and restored work bench from the garage turned into a fun solution for this home office set up that is adjacent and open to the guest house. Who would have known how coveted of a space this would prove to be when the pandemic hit just 3 months after wrapping this project up.
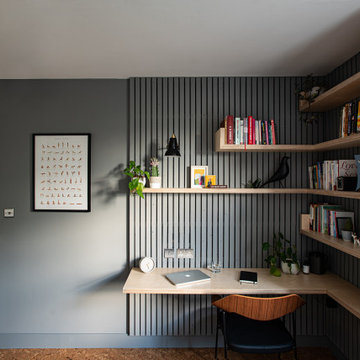
Interior design of a home office in Walthamstow village.
Inspiration pour un bureau nordique de taille moyenne avec un mur gris, un sol en liège, un bureau intégré, un sol marron et du lambris.
Inspiration pour un bureau nordique de taille moyenne avec un mur gris, un sol en liège, un bureau intégré, un sol marron et du lambris.
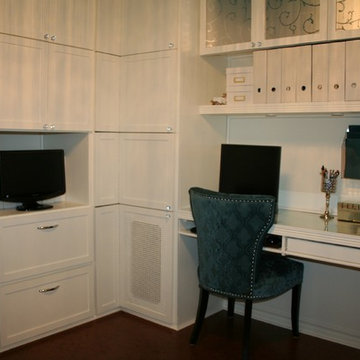
This is a bright home office, even though it is located in the basement. By doing shiny finishes and white walls it has kept the space bright and airy. To add interest the ceiling was painted in the teal accent colour. New custom built ins were added, to maximize storage, DIY projects such as the buffet was painted, and the slipper chair got a new slip cover, it helped keep the budget down. This small home office combines function, storage, and relaxation and style all in one.
Photo taken by: Personal Touch Interiors
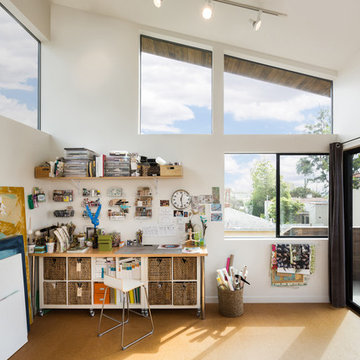
Painting and art studio interior with clerestory windows. Photo by Clark Dugger
Aménagement d'un petit bureau contemporain de type studio avec un sol en liège, aucune cheminée, un sol marron, un mur blanc et un bureau indépendant.
Aménagement d'un petit bureau contemporain de type studio avec un sol en liège, aucune cheminée, un sol marron, un mur blanc et un bureau indépendant.
Idées déco de bureaux avec un sol en liège
11