Idées déco de bureaux avec un sol marron
Trier par :
Budget
Trier par:Populaires du jour
221 - 240 sur 21 563 photos
1 sur 2

Cette image montre un bureau design avec un mur noir, parquet foncé, une cheminée d'angle, un manteau de cheminée en carrelage, un bureau indépendant et un sol marron.
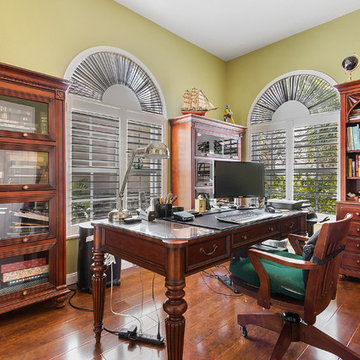
Idée de décoration pour un bureau tradition de taille moyenne avec un mur vert, parquet foncé, aucune cheminée, un bureau indépendant et un sol marron.

Our clients wanted a built in office space connected to their living room. We loved how this turned out and how well it fit in with the floor plan.
Cette image montre un petit bureau traditionnel avec un mur blanc, un sol en bois brun, un bureau intégré, un sol marron et du papier peint.
Cette image montre un petit bureau traditionnel avec un mur blanc, un sol en bois brun, un bureau intégré, un sol marron et du papier peint.
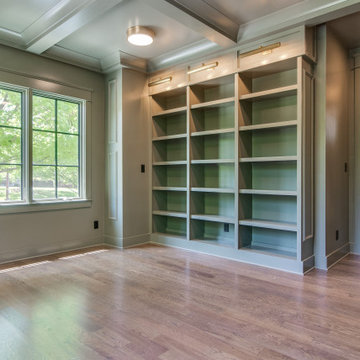
Inspiration pour un grand bureau traditionnel avec un mur vert, un sol en bois brun, un sol marron, un plafond à caissons et du lambris.

Modern Luxe Home in North Dallas with Parisian Elements. Luxury Modern Design. Heavily black and white with earthy touches. White walls, black cabinets, open shelving, resort-like master bedroom, modern yet feminine office. Light and bright. Fiddle leaf fig. Olive tree. Performance Fabric.
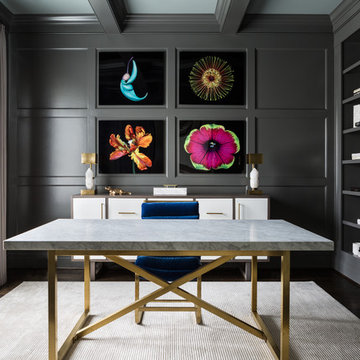
This chic and refined home office allows for maximum productivity. The dark walls are enhanced by the bright pops of color, crisp whites, and brass accents. The custom storage unit provides space for all of the practical office needs, including file storage, office supplies and a roll out printer.
Photo Credit: Angie Seckinger
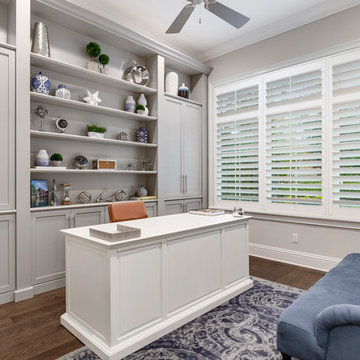
Inspiration pour un bureau marin de taille moyenne avec un mur gris, parquet foncé, un bureau indépendant, aucune cheminée et un sol marron.
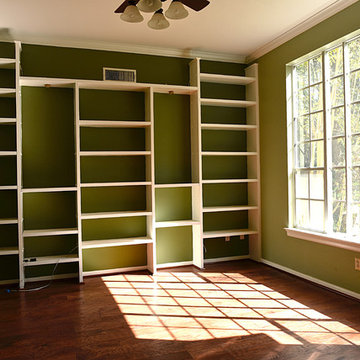
Cette image montre un grand bureau traditionnel avec un mur vert, parquet foncé, aucune cheminée et un sol marron.

Photography by Peter Vanderwarker
This Second Empire house is a narrative woven about its circulation. At the street, a quietly fanciful stoop reaches to greet one's arrival. Inside and out, Victorian details are playfully reinterpreted and celebrated in fabulous and whimsical spaces for a growing family -
Double story kitchen with open cylindrical breakfast room
Parents' and Children's libraries
Secret playspaces
Top floor sky-lit courtyard
Writing room and hidden library
Basement parking
Media Room
Landscape of exterior rooms: The site is conceived as a string of rooms: a landscaped drive-way court, a lawn for play, a sunken court, a serene shade garden, a New England flower garden.
The stair grows out of the garden level ordering the surrounding rooms as it rises to a light filled courtyard at the Master suite on the top floor. On each level the rooms are arranged in a circuit around the stair core, making a series of distinct suites for the children, for the parents, and for their common activities.
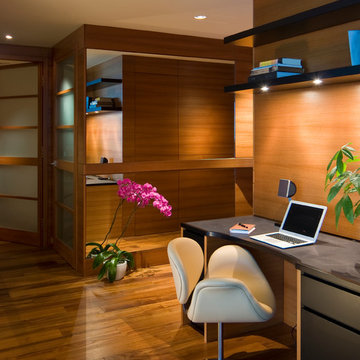
The transformation of this high-rise condo in the heart of San Francisco was literally from floor to ceiling. Studio Becker custom built everything from the bed and shoji screens to the interior doors and wall paneling...and of course the kitchen, baths and wardrobes!
It’s all Studio Becker in this master bedroom - teak light boxes line the ceiling, shoji sliding doors conceal the walk-in closet and house the flat screen TV. A custom teak bed with a headboard and storage drawers below transition into full-height night stands with mirrored fronts (with lots of storage inside) and interior up-lit shelving with a light valance above. A window seat that provides additional storage and a lounging area finishes out the room.
Teak wall paneling with a concealed touchless coat closet, interior shoji doors and a desk niche with an inset leather writing surface and cord catcher are just a few more of the customized features built for this condo.
This Collection M kitchen, in Manhattan, high gloss walnut burl and Rimini stainless steel, is packed full of fun features, including an eating table that hydraulically lifts from table height to bar height for parties, an in-counter appliance garage in a concealed elevation system and Studio Becker’s electric Smart drawer with custom inserts for sushi service, fine bone china and stemware.
Combinations of teak and black lacquer with custom vanity designs give these bathrooms the Asian flare the homeowner’s were looking for.
This project has been featured on HGTV's Million Dollar Rooms
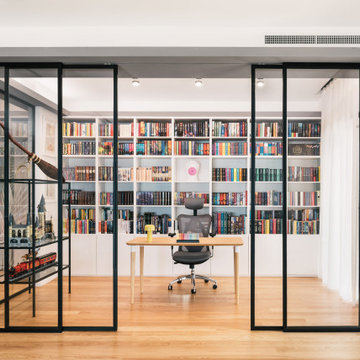
Idées déco pour un bureau contemporain avec un mur blanc, un sol en bois brun, un bureau indépendant et un sol marron.
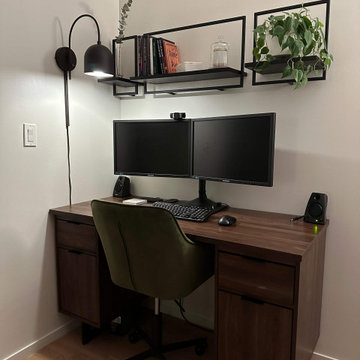
We wanted to create a cozy and productive atmosphere for this fun couple. To maximize the limited space, we opted to mount the larger pieces on the wall. The design we chose was a blend of simplistic style and neutral tones, with a touch of color added in throughout.
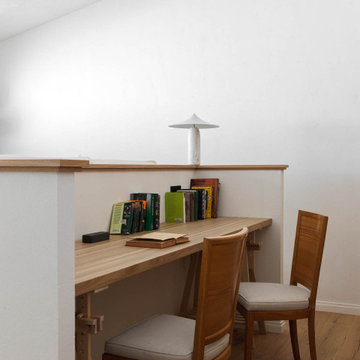
Aménagement d'un bureau classique avec un mur blanc, un sol en bois brun et un sol marron.
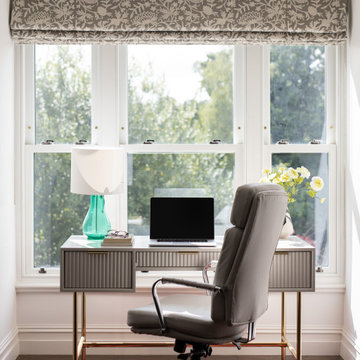
Glorious sunny work place with view to garden
Inspiration pour un grand bureau nordique avec un mur blanc, parquet foncé, une cheminée standard, un manteau de cheminée en métal, un bureau indépendant et un sol marron.
Inspiration pour un grand bureau nordique avec un mur blanc, parquet foncé, une cheminée standard, un manteau de cheminée en métal, un bureau indépendant et un sol marron.
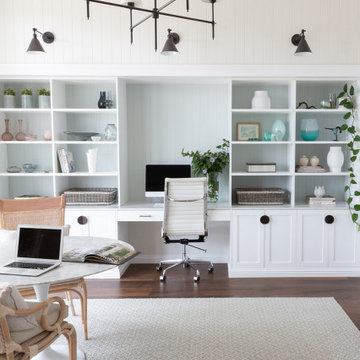
Interior Designed office at @sthcoogeebeachhouse
Réalisation d'un grand bureau tradition avec un mur blanc, un sol en bois brun, aucune cheminée, un bureau intégré, un sol marron, un plafond décaissé et boiseries.
Réalisation d'un grand bureau tradition avec un mur blanc, un sol en bois brun, aucune cheminée, un bureau intégré, un sol marron, un plafond décaissé et boiseries.
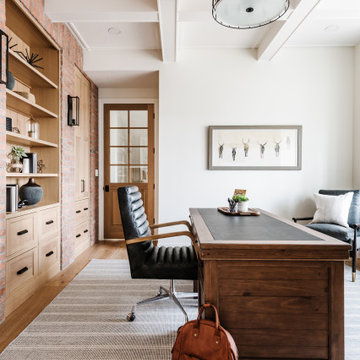
Exemple d'un bureau chic avec un mur blanc, un sol en bois brun, un bureau indépendant, un sol marron et poutres apparentes.

Exemple d'un petit bureau éclectique en bois avec une bibliothèque ou un coin lecture, un mur marron, parquet clair, aucune cheminée, un bureau intégré et un sol marron.
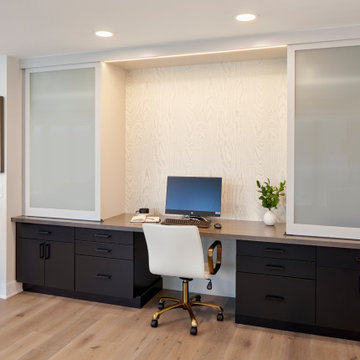
Idée de décoration pour un petit bureau design avec un mur blanc, parquet clair, un bureau intégré, un sol marron et du papier peint.
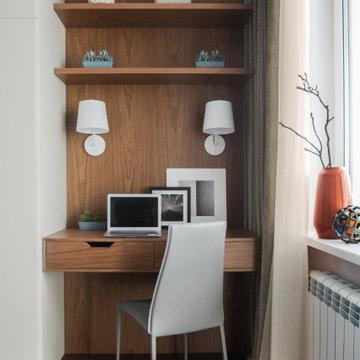
Exemple d'un bureau tendance avec un mur blanc, parquet foncé, un bureau intégré et un sol marron.
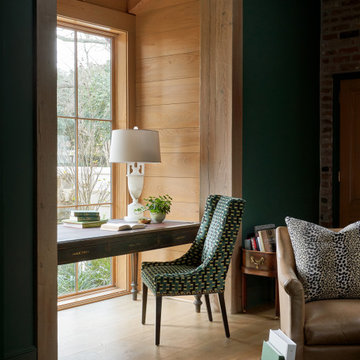
Warm and inviting this new construction home, by New Orleans Architect Al Jones, and interior design by Bradshaw Designs, lives as if it's been there for decades. Charming details provide a rich patina. The old Chicago brick walls, the white slurried brick walls, old ceiling beams, and deep green paint colors, all add up to a house filled with comfort and charm for this dear family.
Lead Designer: Crystal Romero; Designer: Morgan McCabe; Photographer: Stephen Karlisch; Photo Stylist: Melanie McKinley.
Idées déco de bureaux avec un sol marron
12