Idées déco de bureaux contemporains
Trier par :
Budget
Trier par:Populaires du jour
201 - 220 sur 78 669 photos
1 sur 5
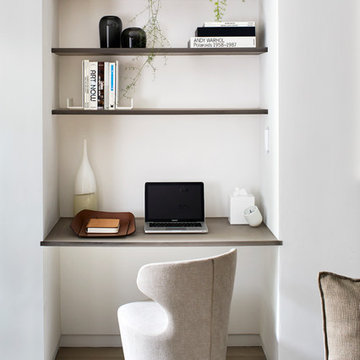
Cette photo montre un bureau tendance avec un mur blanc, parquet clair et un bureau intégré.
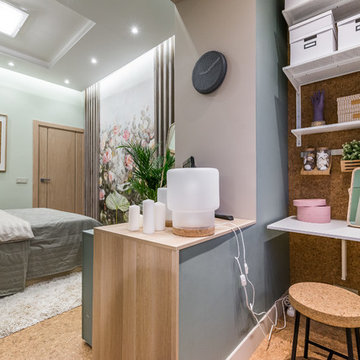
Дизайнер Светлана Пархаева
Дизайнер решила сделать спальню, в которой будет очень комфортно отдыхать от городской суеты, поэтому в отделке использованы материалы природных оттенков. Основной цвет интерьера – нежно-зелёный. Потому к нему в компаньоны Светлана выбрала пробковый пол с натуральным шпоном.
Природный цвет пробки очень теплый и помогает сделать интерьер уютным. К тому же в спальне особенно актуальны свойства пробки – она тёплая, тихая при ходьбе и упругая. В любое время года по пробковому полу комфортно ходить босиком, что в спальне очень актуально.
В сочетании с зеленью отделки и изображением цветов пробка выглядит очень гармонично.
В этом проекте уложен вот такой пол
http://www.corkstyle.ru/catalog/ecocork/P999.html
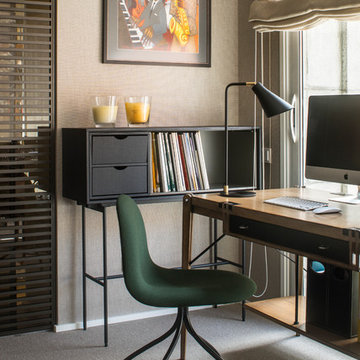
Proyecto realizado por Meritxell Ribé - The Room Studio
Construcción: The Room Work
Fotografías: Mauricio Fuertes
Inspiration pour un bureau design avec moquette, aucune cheminée, un sol gris, un mur beige et un bureau indépendant.
Inspiration pour un bureau design avec moquette, aucune cheminée, un sol gris, un mur beige et un bureau indépendant.
Trouvez le bon professionnel près de chez vous
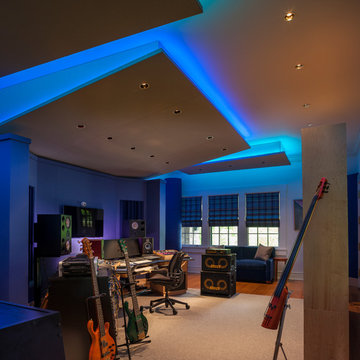
Mark P. Finlay Associates, AIA
Photo by Warren Jagger
Inspiration pour un grand bureau design de type studio avec un mur blanc, un sol en bois brun, aucune cheminée, un bureau indépendant et un sol marron.
Inspiration pour un grand bureau design de type studio avec un mur blanc, un sol en bois brun, aucune cheminée, un bureau indépendant et un sol marron.
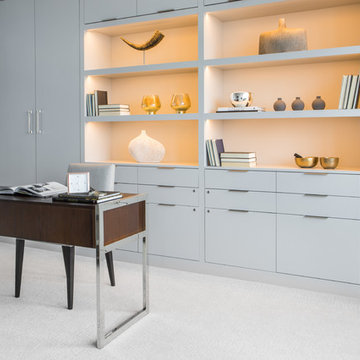
Elena Jasic Photography
Cette image montre un bureau design de taille moyenne avec un mur gris, moquette, aucune cheminée, un bureau indépendant et un sol beige.
Cette image montre un bureau design de taille moyenne avec un mur gris, moquette, aucune cheminée, un bureau indépendant et un sol beige.
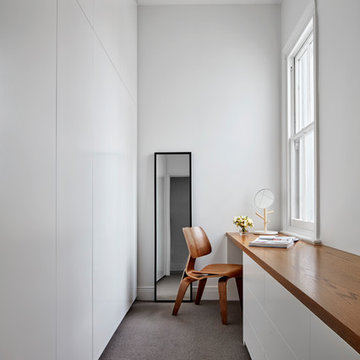
Photographer Peter Clarke
Réalisation d'un bureau design de taille moyenne avec un mur blanc, moquette, aucune cheminée, un bureau intégré et un sol gris.
Réalisation d'un bureau design de taille moyenne avec un mur blanc, moquette, aucune cheminée, un bureau intégré et un sol gris.
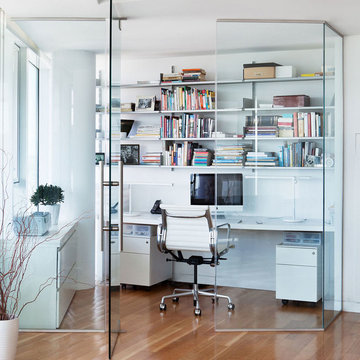
It wasn’t necessary to overthink things when Axis Mundi designed interiors for an apartment at Brooklyn’s glass-sheathed 1 Grand Army Plaza, the luxury building by Richard Meier already endowed with all the “starchitect” bells and whistles, as well as drop-dead stunning views of Brooklyn, the harbor and Prospect Park. What did require considerable aptitude was to strike the right balance between respect for these assets, particularly the panoramas, and livability. The all-white scheme doesn’t just complement Meier’s own aesthetic devotion to this purest of pure hues; it serves as a cool backdrop for the views, affording comfortable vantage points from which to enjoy them, yet not drawing attention away from the splendors of one of the world’s most distinctive boroughs. Sleek, low-lying Italian seating avoids distracting interruptions on the horizon line. But minimal color accents and pattern also sidestep what could have been a potentially antiseptic environment, making it tactile, human and luxurious.
2,200 sf
Design Team: John Beckmann, Richard Rosenbloom and Nick Messerlian
Vintage photography coursety of the Ubu Gallery, New York
Photography: Adriana Buffi and Fran Parente
© Axis Mundi Design LLC
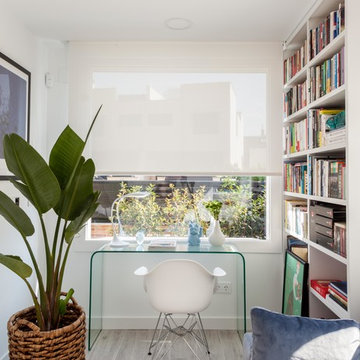
Felipe Scheffel Bell
Idée de décoration pour un petit bureau design avec un mur blanc, un sol en carrelage de céramique, un bureau indépendant et un sol gris.
Idée de décoration pour un petit bureau design avec un mur blanc, un sol en carrelage de céramique, un bureau indépendant et un sol gris.

A creative space with a custom sofa in wool felt, side tables made of natural maple and steel and a desk chair designed by Mauro Lipparini. Sculpture by Renae Barnard.
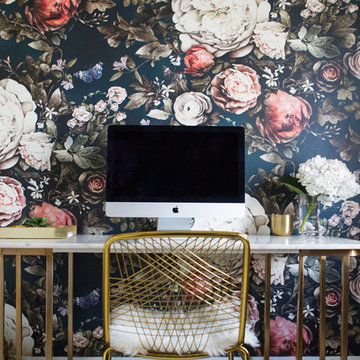
Betty Wang
Cette image montre un bureau design de taille moyenne avec un mur multicolore et un bureau indépendant.
Cette image montre un bureau design de taille moyenne avec un mur multicolore et un bureau indépendant.
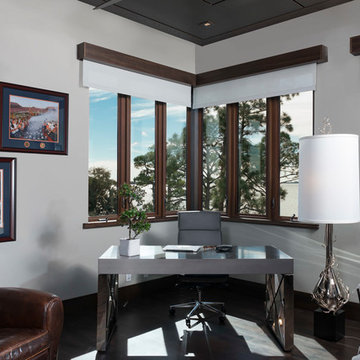
Réalisation d'un bureau design avec un mur beige, parquet foncé et un bureau indépendant.
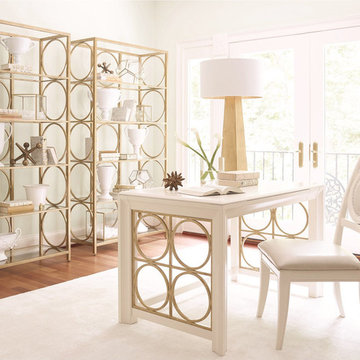
Legacy Classic Furniture Tower Suite Writing Desk in Pearl
A contemporary collection with a touch of glam and bling. Crafted of poplar solids and birch veneers in a Pearl finish with marbleized pearl and gold accents. Champagne colored jewelry-like hardware.
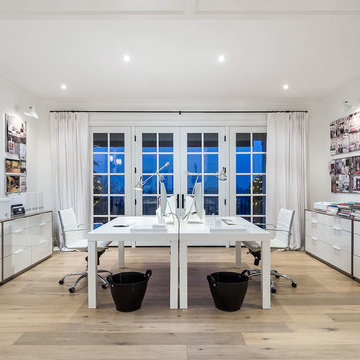
Interiors by Olander-Capriotti Interior Design. Photo by KuDa Photography
Cette image montre un bureau design de type studio avec un mur blanc, parquet clair et un bureau indépendant.
Cette image montre un bureau design de type studio avec un mur blanc, parquet clair et un bureau indépendant.

Kevin Reeves, Photographer
Updated kitchen with center island with chat-seating. Spigot just for dog bowl. Towel rack that can act as a grab bar. Flush white cabinetry with mosaic tile accents. Top cornice trim is actually horizontal mechanical vent. Semi-retired, art-oriented, community-oriented couple that entertain wanted a space to fit their lifestyle and needs for the next chapter in their lives. Driven by aging-in-place considerations - starting with a residential elevator - the entire home is gutted and re-purposed to create spaces to support their aesthetics and commitments. Kitchen island with a water spigot for the dog. "His" office off "Her" kitchen. Automated shades on the skylights. A hidden room behind a bookcase. Hanging pulley-system in the laundry room. Towel racks that also work as grab bars. A lot of catalyzed-finish built-in cabinetry and some window seats. Televisions on swinging wall brackets. Magnet board in the kitchen next to the stainless steel refrigerator. A lot of opportunities for locating artwork. Comfortable and bright. Cozy and stylistic. They love it.
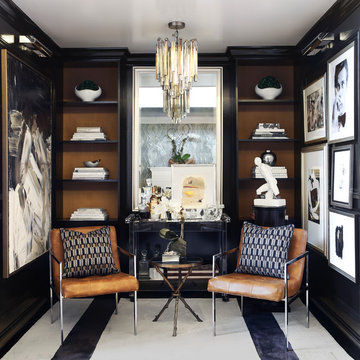
2016 Rooms with a View Show House, photography William Cole. This vingette is all about "Comfort & Joy", the theme for this years Show House. A curated space that is chic and elegant is incredibly inviting. The elements are suede walls, black gloss paint and midcentury modern furnishings.
Photography Willie Cole
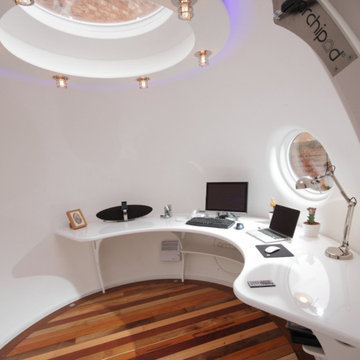
Inspiration pour un bureau design de taille moyenne et de type studio avec un mur blanc, un sol en bois brun et un bureau intégré.
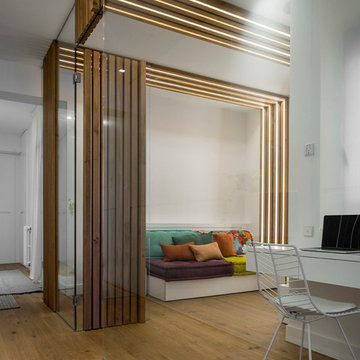
Idées déco pour un bureau atelier contemporain de taille moyenne avec un mur blanc, un sol en bois brun et un bureau indépendant.
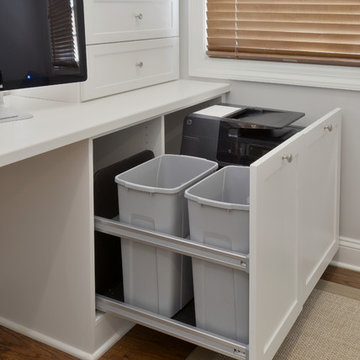
Cette image montre un grand bureau design avec un mur blanc, un sol en bois brun et un bureau intégré.
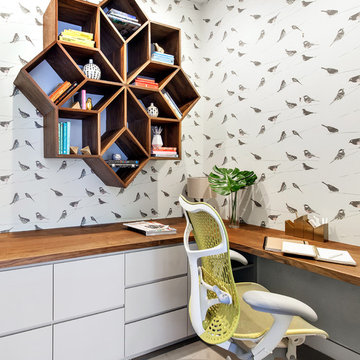
Réalisation d'un bureau design de taille moyenne avec un mur multicolore, sol en béton ciré, un bureau intégré, aucune cheminée et un sol gris.
Idées déco de bureaux contemporains
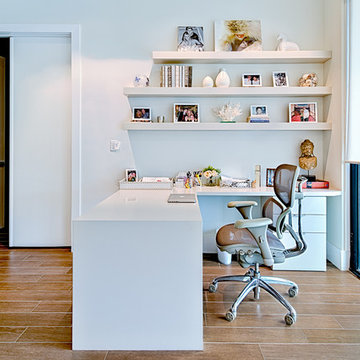
Photographer: Mariela Gutierrez
Inspiration pour un bureau design de taille moyenne avec un mur blanc, un sol en carrelage de porcelaine et un bureau indépendant.
Inspiration pour un bureau design de taille moyenne avec un mur blanc, un sol en carrelage de porcelaine et un bureau indépendant.
11