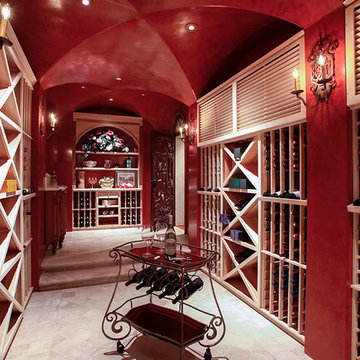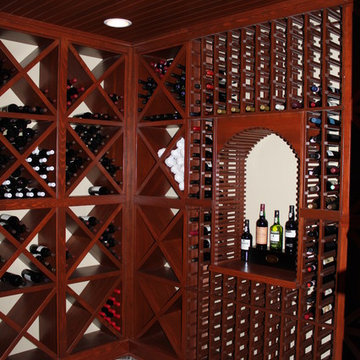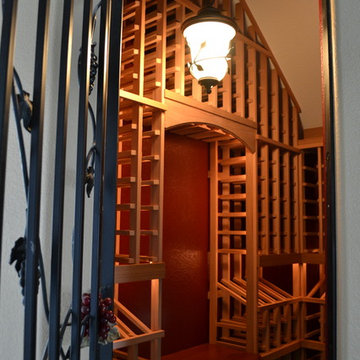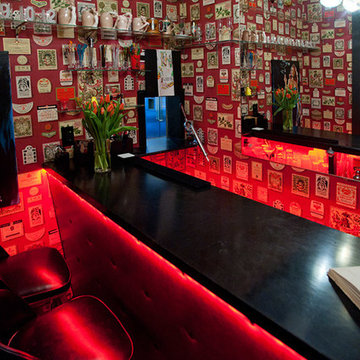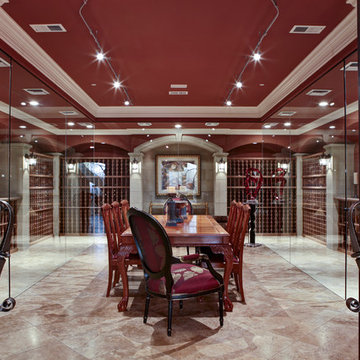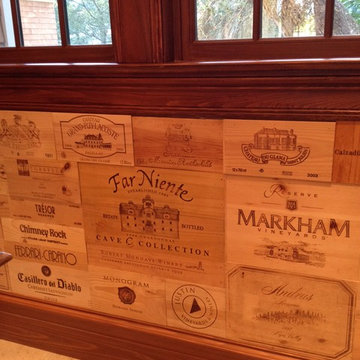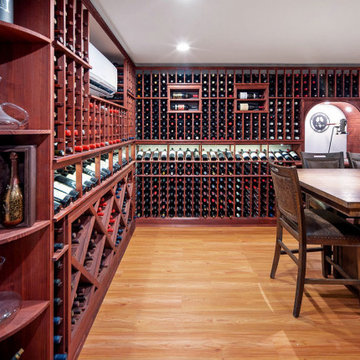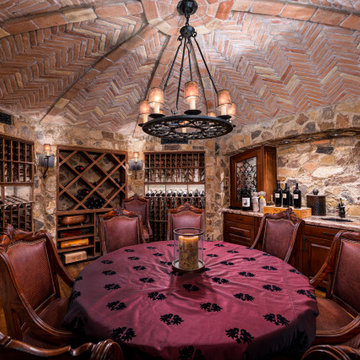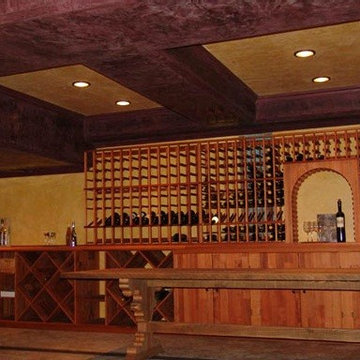Idées déco de caves à vin rouges
Trier par :
Budget
Trier par:Populaires du jour
101 - 120 sur 1 871 photos
1 sur 2
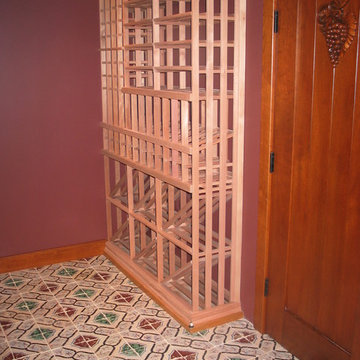
Cette photo montre une grande cave à vin chic avec un sol en carrelage de céramique, des casiers et un sol multicolore.
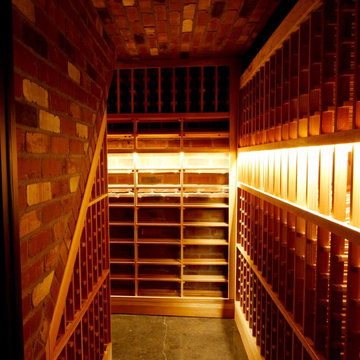
This is an exquisit home on Queen Anne Hill looking out at the city that has a large, beautiful wine cellar tucked under the stairs. The glass wall separates the mechanically cooled wine cellar from the entertainment area located a few feet below the cellar space. The concrete stairs and brick walls and ceiling gives the room a rustic, warehouse feel which lends well to showcase the wine cellar. The Premium Redwood wine racking holds over 1600 bottles of special wines. A variety of single deep, double deep and triple deep racking as well as an adjustable wood case storage unit and a wall of horizontal displays provides ample storage for various size bottles. LED lighting illuminates throughout the space and shows the depth of the room through the glass wall. Another happy customer.
Photos taken by Inviniti Cellar Design
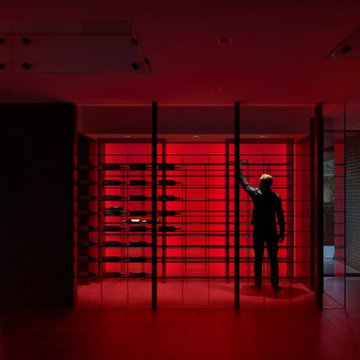
This modern wine room is the centerpiece of this clean-lined home. Glass surrounds the wine racks which are backlit with color changing LED light panels. A simple Lutron Control system in combination with a Savant home control system allows for easy access to both static and dynamic color settings.
Architecture and Interiors - Semple Brown, Denver, CO
Photography: Raul Garcia - Astula, Denver, CO
Key Words: Modern wine cellar, modern wine room, modern wine, modern, modern architecture, wine room, wine lighting, wine room lighting, red LED, red LED lighting, LEDs, LED, RGB LED, RGBW LED, wine cellar, modern wine cellar, modern wine cellar lighting, modern wine, modern wine room, modern wine room light, modern wine room lighting, wine room, wine room, modern wine room lighting, wine room, colored lighting, colored wine room lighting, wine cellar, wine room, modern wine room, modern wine room lighting, modern lighting, modern wine room lighting, modern wine cellar, modern wine room, modern wine, modern, modern architecture, wine room, wine lighting, wine room lighting, red LED, red LED lighting, LEDs, LED, RGB LED, RGBW LED, wine cellar, modern wine cellar, modern wine cellar lighting, modern wine, modern wine room, modern wine room light, modern wine room lighting, wine room, wine room, modern wine room lighting, wine room, colored lighting, colored wine room lighting, wine cellar, wine room, modern wine room, modern wine room lighting, modern lighting, modern wine room lighting, modern wine room lighting, wine room, colored lighting, colored wine room lighting, wine cellar, wine room, modern wine room, modern wine room lighting, modern lighting, modern wine room lighting, modern wine room lighting, wine room, colored lighting, colored wine room lighting, wine cellar, wine room, modern wine room, modern wine room lighting, modern lighting, modern wine room lighting, modern wine room lighting, wine room, colored lighting, colored wine room lighting, wine cellar, wine room, modern wine room, modern wine room lighting, modern lighting, modern wine room lighting, modern wine room lighting, wine room, colored lighting, colored wine room lighting, wine cellar, wine room, modern wine room, modern wine room lighting, modern lighting, modern wine room lighting, best modern wine room, best modern wine cellar, wine, wine, wine, best wine cellar modern, best modern wine cellar, best modern wine cellar lighting
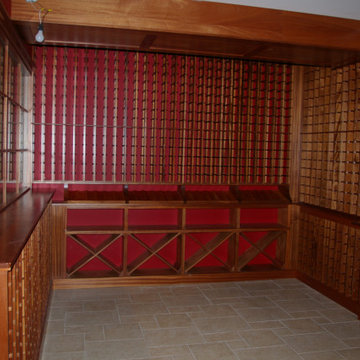
This custom-designed ribbon mahogany wine room was fitted within a climate-controlled room. It was designed to hold standard, magnum, and specialty bottles in all formats, for a total of 2,800 bottles. Uniquely built specially configured elements allowed for wine bottles of all shapes and sizes to fit perfectly with the racks. One wall was created with a radius. Materials were wood, stone, leather, and tile.
custom design, built-ins, handmade, high-end cabinets, storage solutions, modern storage
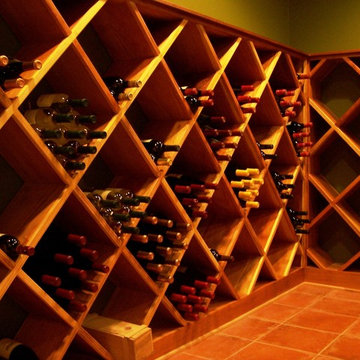
Exemple d'une grande cave à vin chic avec tomettes au sol et des casiers losange.
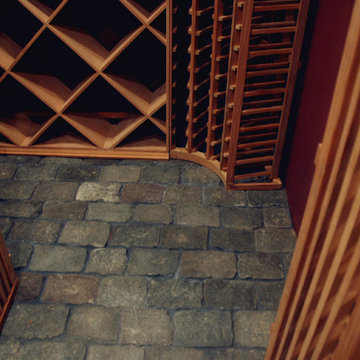
Images provided by 'Ancient Surfaces'
Product name: Antique Stone Floors, walls, sinks and slabs in wince cellars.
Contacts: (212) 461-0245
Email: Sales@ancientsurfaces.com
Website: www.AncientSurfaces.com
Antique Limestone flooring pavers, walls and ceilings unique in their blends and authenticity, Ideal in harnessing the authentic Mediterranean cellars feel.
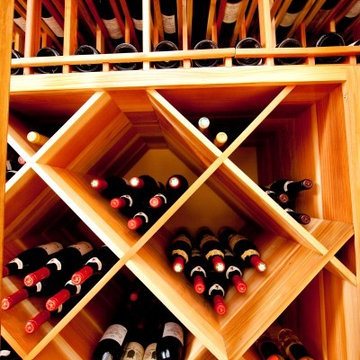
2010 NARI CAPITAL COTY FINALIST AWARD WINNER
Project Scope:
Transform a little-used room in the client’s lower level into an entertainment center, featuring a 1,500-bottle refrigerated wine cabinet, a wet bar, a custom-made bookshelves surround for existing hearth, and television hanging built-ins.
Challenges:
Primary technical challenge was to find a way to unobtrusively install a large “split system” chilling unit to service the wine cooler.
Solutions
The contractor started with a rectangular space that was appreciably stripped down, except for the fireplace at the far end. An adjacent room housed a professional pool table.
The client’s primary concern was how to situate the custom-built wine rack were to specify and fabricate. Although there was plenty of space in niche to the left of the stairway, there was no obvious way to locate the wine rack’s chilling unit for ducting and chiller unit.
Both client and contractor agreed that the logical setting for the rack would be along the short wall adjacent to the room’s entrance. But the short wall afforded no room for the chiller, a “split system” unit that needed adequate “breathing room” to avoid overheating
After many design sketches, the contractor had a tentative solution: house the chilling unit in a utility room behind the stairs leading to the basement. This would keep the unit out of sight and muffle the sound of the compressor.
Then question was how to “circumnavigate” the stairwell and run plumbing lines from the utility room – which was about 20 feet away — to the rack. A floor-level path would be exposed to possible damage and aesthetically unpleasing. Installing the line in the concrete slab flooring would be difficult and expensive – and any repairs to the line would mean tearing up the floor.The only alternative, the contractor suggested, would be to route the lines overhead – run them straight up from the chilling unit, over the joists above, and around the back of the stair case. Once past the staircase, it was straight shot above the joists to the short wall; the lines would then run behind the wall to the wine cooler resting on the floor.
This highly creative solution pleased the client greatly: it not only isolated the chilling unit, but allowed it to be easily serviced; the lines were protected and out of sight; and the wine rack – situated as it was in the room – seemed like it was part of the original house design.
At that point, the contractor needed a wine rack design that seemed equally “original” to the home – and here, too, the challenge was met. Custom-built cabinetry span the length of the wall, with two floor-level cabinets flanking the wine cooler. Above, twin glass-facing walnut displays – lighted and rising nearly to the ceiling – rest on a black marble countertop, showcasing the client’s impressive wine collection.
On the long wall perpendicular to the rack, a widescreen television hangs between two built-in bookcases designed by the contractor. The firm also fabricated the two bookcases now flanking the original fireplace in the far end wall – as well as the glass-faced hanging cabinets which are lighted above the newly installed wet bar.
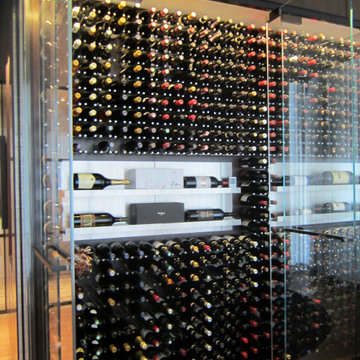
Wine Cellar Specialists installed two double-doors made of glass. You can see that the wine display is very inviting and can be a conversation starter.
Hiring a trusted wine cellar designer and builder will ensure that all of your requirements are met.
Start your wine cellar project by requesting a FREE a wine cellar design at http://www.winecellarspec.com/free-3d-drawing/.
Wine Cellar Specialists
1134 Commerce Drive
Richardson 75081
(972)454-048
info@winecellarspec.com
Take a video tour of this project: https://www.youtube.com/watch?v=YL-NwzmTZA4
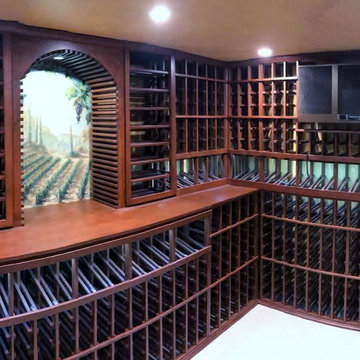
Building this traditional-contemporary blend custom wine cellar in a residential home in San Juan Capistrano, California, was not an easy task. We encountered many obstacles. However, we were able to overcome them.
This lovely wine room measures 13.5’ x 9.5’ x 7’. The wine racks were constructed from Alder, which is a beautiful wood species.
We combined different racking styles. The total capacity of the wine cellar is 1,598 bottles.
Learn more about this project: https://www.winecellarsbycoastal.com/building-contemporary-custom-wine-cellar-for-basement-in-residential-home.aspx
Coastal Custom Wine Cellars
8 Waltham Rd.
Ladera Ranch, CA 92694
(949) 200-8134
Follow us on twitter: https://twitter.com/#!/WineCellarsByC
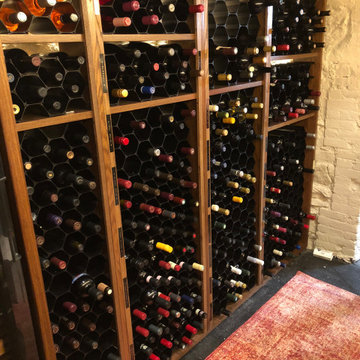
Located in the basement wine cellar of actor NPH's beautiful Harlem brownstone, this WineHive is enclosed in custom wood framing, backlit with LEDs, organized by varietal, and includes both standard 750mL racking and 1.5L magnum racking. Neil gives it a thumbs up and exclaims "Pumped at the stellar job WineHive did making me look super fancy with this new wine storage. So much better than boxes. WineHive turned my closet into a wine cellar!"
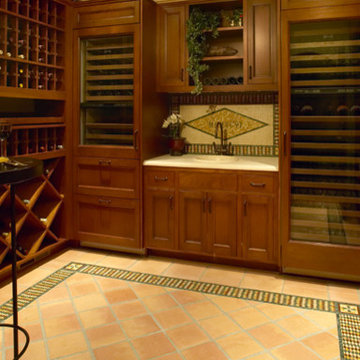
A small well-planned wine cellar with open storage for red wines and Sub-Zero refrigeration for white wines and champaigns.
We used antiqued floor-tiles from Ann Sacks, floor border and custom designed mosaic back splash by Walker Zanger - made in Italy and shipped in one piece to be installed.
There was some sweating involved to make sure it would fit seamlessly into back splash respectively into floor as border. And both items did!
The back splash shows the founding year of the owner's high profile Silicon Valley company in Latin numbers .
Project Architect: Anderson Brule Architects, San Jose
Project designers: Magdalena Bogart and Anna Harrison
Photography: Paul Dyer, San Francisco
Idées déco de caves à vin rouges
6
