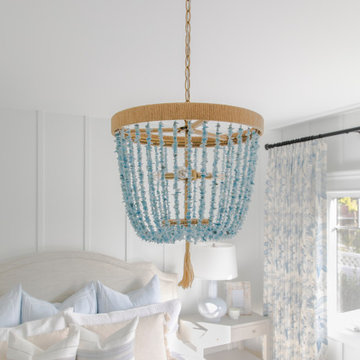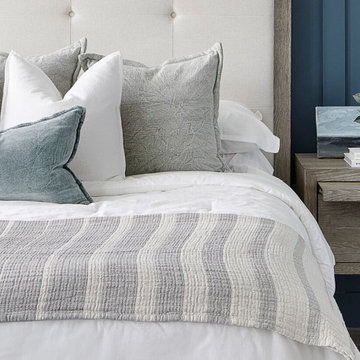Idées déco de chambres avec boiseries
Trier par :
Budget
Trier par:Populaires du jour
121 - 140 sur 1 837 photos
1 sur 2
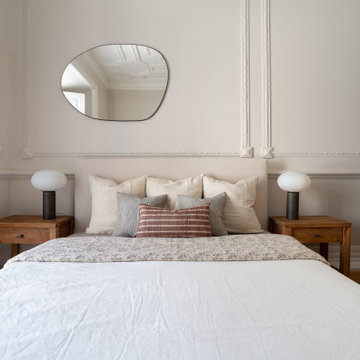
Cette image montre une chambre parentale méditerranéenne avec un mur beige, un sol en contreplaqué, un sol marron et boiseries.
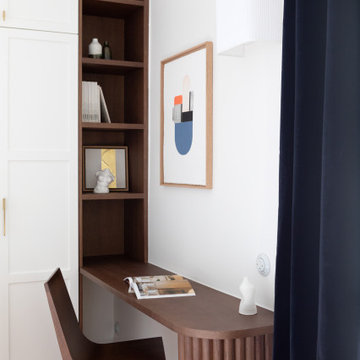
La chambre parentale a été conçue comme une chambre d'hôtel avec sa salle de bain attenante
Idées déco pour une chambre parentale haussmannienne classique de taille moyenne avec un mur bleu, un sol en bois brun et boiseries.
Idées déco pour une chambre parentale haussmannienne classique de taille moyenne avec un mur bleu, un sol en bois brun et boiseries.
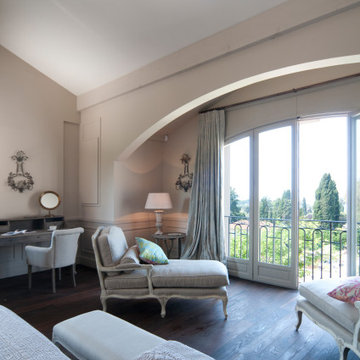
Complete renovation of a historical property, including finishes, lighting, furniture, and accessories
Idée de décoration pour une très grande chambre parentale méditerranéenne avec un mur blanc, parquet foncé, un sol noir, poutres apparentes et boiseries.
Idée de décoration pour une très grande chambre parentale méditerranéenne avec un mur blanc, parquet foncé, un sol noir, poutres apparentes et boiseries.
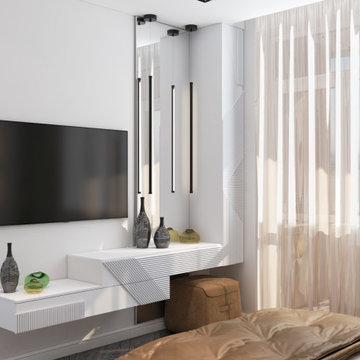
Нестандартная планировка и небольшая площадь квартиры. Пожелания заказчика: вместительный шкаф, двухспальная кровать, туалетный столик и разместить телевизор.
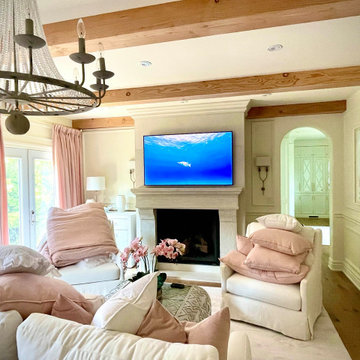
Bedroom TV with smart lighting
Exemple d'une chambre mansardée ou avec mezzanine tendance de taille moyenne avec parquet clair, une cheminée standard, un manteau de cheminée en plâtre, poutres apparentes et boiseries.
Exemple d'une chambre mansardée ou avec mezzanine tendance de taille moyenne avec parquet clair, une cheminée standard, un manteau de cheminée en plâtre, poutres apparentes et boiseries.
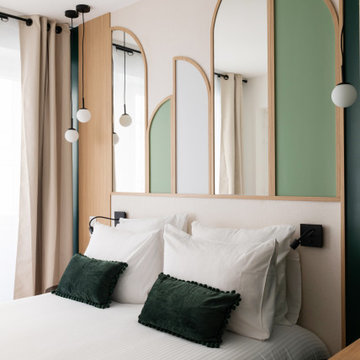
Au sortir de la pandémie, de nombreuses surfaces commerciales se sont retrouvées désaffectées de leurs fonctions et occupants.
C’est ainsi que ce local à usage de bureaux fut acquis par les propriétaires dans le but de le convertir en appartement destiné à la location hôtelière.
Deux mots d’ordre pour cette transformation complète : élégance et raffinement, le tout en intégrant deux chambres et deux salles d’eau dans cet espace de forme carrée, dont seul un mur comportait des fenêtres.
Le travail du plan et de l’optimisation spatiale furent cruciaux dans cette rénovation, où les courbes ont naturellement pris place dans la forme des espaces et des agencements afin de fluidifier les circulations.
Moulures, parquet en Point de Hongrie et pierres naturelles se sont associées à la menuiserie et tapisserie sur mesure afin de créer un écrin fonctionnel et sophistiqué, où les lignes tantôt convexes, tantôt concaves, distribuent un appartement de trois pièces haut de gamme.
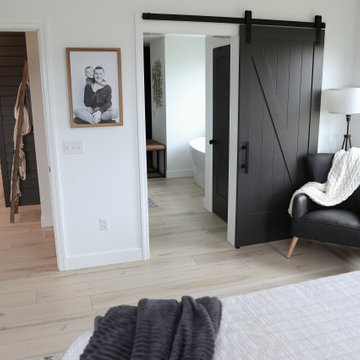
Clean and bright vinyl planks for a space where you can clear your mind and relax. Unique knots bring life and intrigue to this tranquil maple design. With the Modin Collection, we have raised the bar on luxury vinyl plank. The result is a new standard in resilient flooring. Modin offers true embossed in register texture, a low sheen level, a rigid SPC core, an industry-leading wear layer, and so much more.
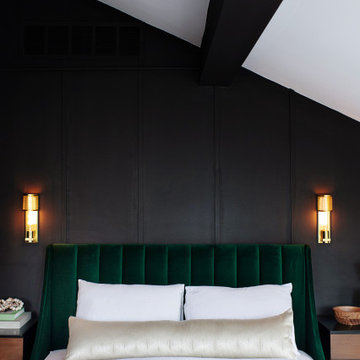
Exemple d'une chambre parentale moderne avec un mur noir, un sol en bois brun, un sol beige, un plafond voûté et boiseries.
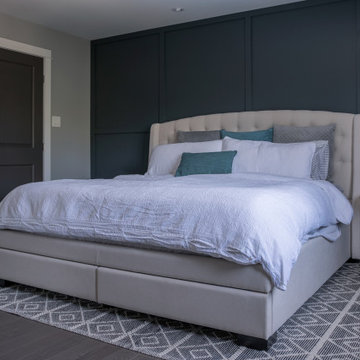
Master bedroom featuring dark grey/teal theme with wainscoted accent wall. Tufted beige platform bed with white, teal, and grey theme, sitting on a diamond-patterned grey rug.
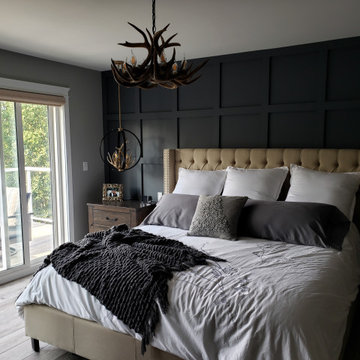
Master bedroom with a black feature wall and access to a private deck.
Cette photo montre une grande chambre parentale moderne avec un mur noir, un sol en carrelage de porcelaine, un sol beige et boiseries.
Cette photo montre une grande chambre parentale moderne avec un mur noir, un sol en carrelage de porcelaine, un sol beige et boiseries.
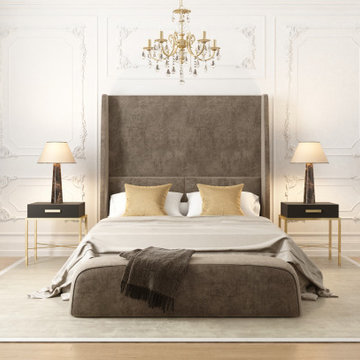
NEOCLASSICAL FRENCH INSPIRED SUEDE BEDROOM, WELL LIGHT AND OPEN CONCEPT.
Idée de décoration pour une grande chambre d'amis avec un mur blanc, parquet clair, aucune cheminée, un sol beige, un plafond voûté et boiseries.
Idée de décoration pour une grande chambre d'amis avec un mur blanc, parquet clair, aucune cheminée, un sol beige, un plafond voûté et boiseries.
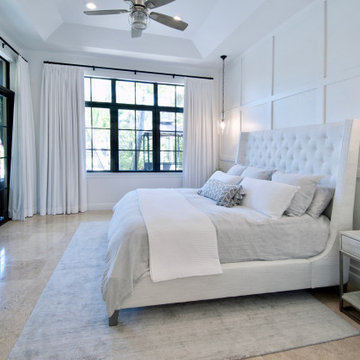
When a millennial couple relocated to South Florida, they brought their California Coastal style with them and we created a warm and inviting retreat for entertaining, working from home, cooking, exercising and just enjoying life! On a backdrop of clean white walls and window treatments we added carefully curated design elements to create this unique home.
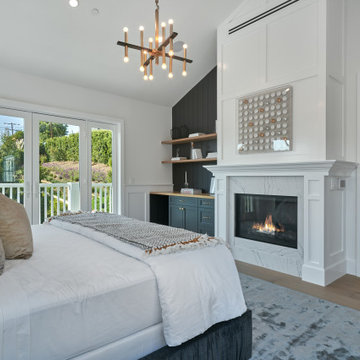
Cette image montre une grande chambre parentale design avec un mur blanc, un sol en bois brun, une cheminée standard, un manteau de cheminée en pierre, un sol marron et boiseries.
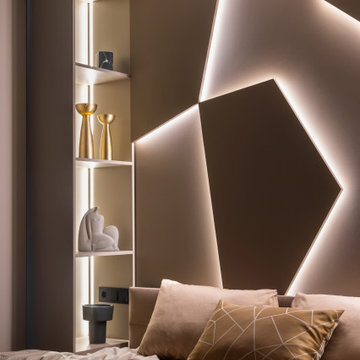
Проект 3х комнатной квартиры в новостройке общей площадью 75 м2 был разработан для постоянного проживания трёх человек, но с обязательным размещением гостей, которые будут приезжать. Бюджет на всю реализацию был порядка 4,5 млн руб, включая всю корпусную мебель на заказ и мягкую мебель.
Заказчик проживает в другом городе, поэтому вся работа над проектом и ремонт велись дистанционно.
Основная задача при разработке планировки была сделать много мест для хранения, не загромождая пространство при этом, организовать дополнительные спальные места, постирочную, гардеробную. Но при этом, перепланировка не предполагала каких-то глобальных изменений.
Постирочная и вместительная гардеробная были организованы при входе, кухня стала просторной кухней-гостиной с возможностью трансформироваться в изолированную гостевую комнату. В детской-было организовано всё для удобного и комфортного проживания ребенка, включая зоны хранения, отдыха и рабочее место.
В интерьере было использовано много деревянных текстур и текстур под камень, что сделало его ещё более интересным.
"Фишкой" интерьера стало панно с подсветкой у изголовья кровати в мастер-спальне.
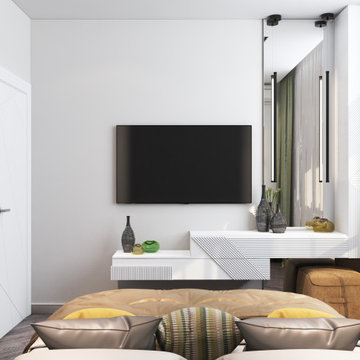
Нестандартная планировка и небольшая площадь квартиры. Пожелания заказчика: вместительный шкаф, двухспальная кровать, туалетный столик и разместить телевизор.
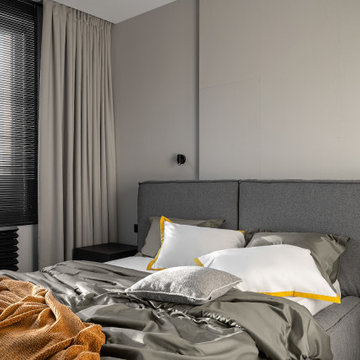
We designed and delivered this brutal interior with bright details for a programmer. The client wanted the kitchen and living room to remain separate (and the kitchen to have room for a freestanding refrigerator), a shower in one of the bathrooms, and a large desk.
Our team created a design project and worked with the interior exactly according to the plan and budget.
If you need well-thought and aesthetical interior, submit a request on the website.
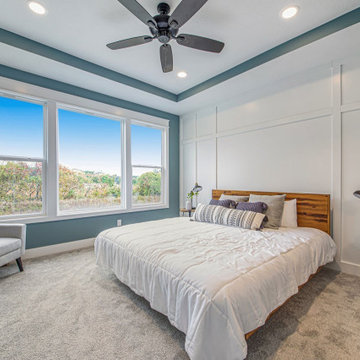
Cette photo montre une grande chambre craftsman avec un plafond décaissé et boiseries.

Cette image montre une grande chambre parentale marine avec un mur blanc, un sol en bois brun, un sol marron et boiseries.
Idées déco de chambres avec boiseries
7
