Idées déco de chambres avec un manteau de cheminée en bois
Trier par :
Budget
Trier par:Populaires du jour
81 - 100 sur 2 826 photos
1 sur 2
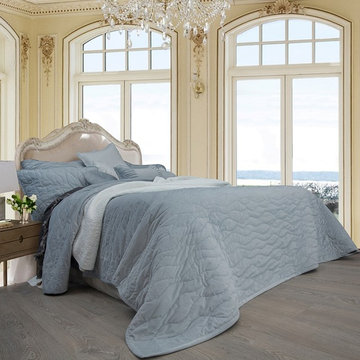
Luxe Velvet Bedspread Set - Ice Blue Single , Queen and King Size
Switching to the Hampton look of your bedroom doesn't have to involve a complete revamp when you have the Hampton Luxe Velvet Ice Blue bedspread set from Macey & Moore. This design lets you easily change the feel of your space, the costal lifestyle stands out with its large, tidal pattern quilted on a luxe velvet, and brings a coordinating décor with a simple ice blue colour scheme.
Order this Luxe Velvet charcoal bedspread set from our store. Shop now to view our collection of bedspreads and French linen bedding.
Composition:
Front : Italian Velvet;
Filling: Polyester;
Back: 100% Cotton
Specifications:
Single Size: 200cm x 250cm + 1 Standard Pillowcase
Queen Size: 260cm x 275cm + 2 Standard Pillowcases
King Size: 285cm x 275cm + 2 Standard Pillowcases
Round Cushion (Filled) : 1 x 40cm x40cm
Rectangular Cushion (Filled) : 1 x 30cm x 60cm
European Pillowcase Pair : 2 x 65cm x 65cm
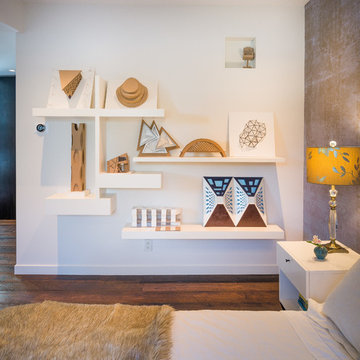
PC : Cristopher Nolasco
Idée de décoration pour une chambre d'amis design de taille moyenne avec un mur beige, parquet foncé, une cheminée standard et un manteau de cheminée en bois.
Idée de décoration pour une chambre d'amis design de taille moyenne avec un mur beige, parquet foncé, une cheminée standard et un manteau de cheminée en bois.
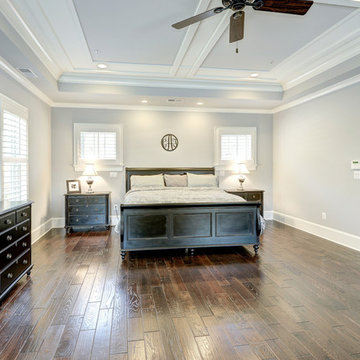
Exemple d'une grande chambre parentale chic avec un mur gris, un sol en bois brun, une cheminée standard et un manteau de cheminée en bois.
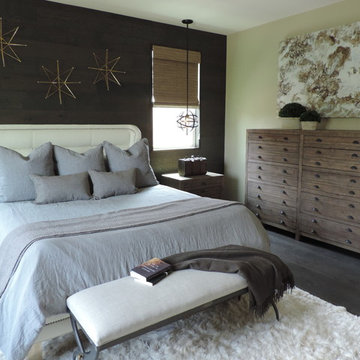
Rustic contemporary master bedroom
Idée de décoration pour une chambre parentale design de taille moyenne avec un mur beige, parquet foncé, une cheminée standard et un manteau de cheminée en bois.
Idée de décoration pour une chambre parentale design de taille moyenne avec un mur beige, parquet foncé, une cheminée standard et un manteau de cheminée en bois.
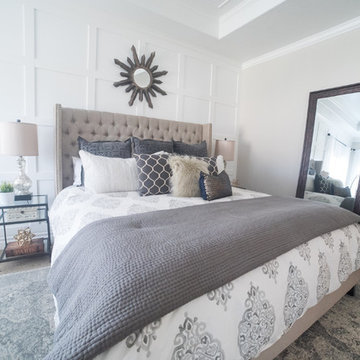
LABUERVENICH PHOTOGRAPHY
Inspiration pour une grande chambre traditionnelle avec un mur gris et un manteau de cheminée en bois.
Inspiration pour une grande chambre traditionnelle avec un mur gris et un manteau de cheminée en bois.
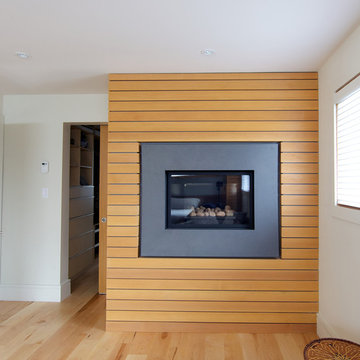
Love this design for the whole project by One Seed - especially touches like the fireplace in the master bedroom! Design: One SEED Architecture + Interiors
Photo Credit - Brice Ferre
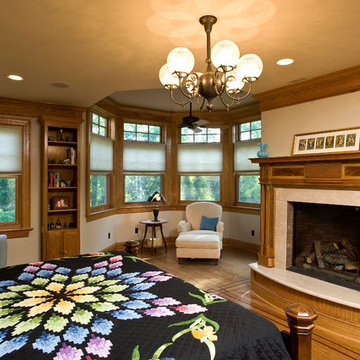
The Master Bedroom and sitting room.
Aménagement d'une chambre d'amis victorienne de taille moyenne avec un mur beige, une cheminée standard, un sol en bois brun et un manteau de cheminée en bois.
Aménagement d'une chambre d'amis victorienne de taille moyenne avec un mur beige, une cheminée standard, un sol en bois brun et un manteau de cheminée en bois.
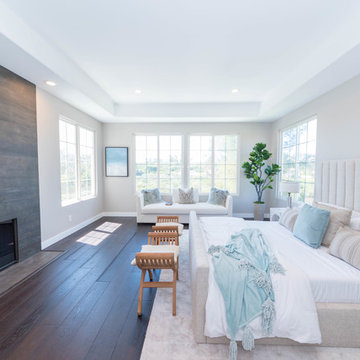
Cette image montre une grande chambre parentale design avec un mur gris, parquet foncé, une cheminée standard, un manteau de cheminée en bois et un sol marron.
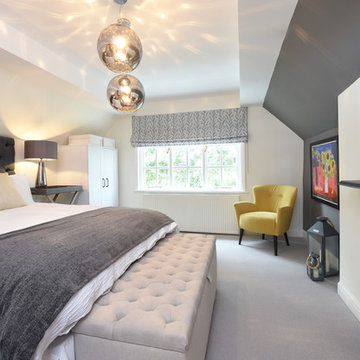
Aménagement d'une chambre avec moquette classique avec un mur blanc, une cheminée standard, un manteau de cheminée en bois et un sol gris.
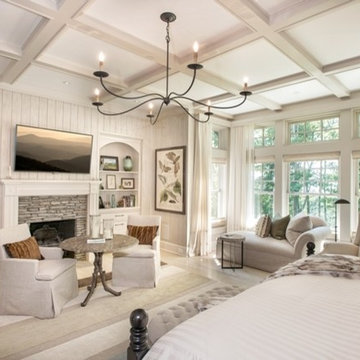
This beautiful master suite features built-in storage & drawers, wood fireplace surround/mantle, and ceiling beams by Banner's cabinets.
Réalisation d'une grande chambre parentale tradition avec un mur blanc, parquet clair, une cheminée standard et un manteau de cheminée en bois.
Réalisation d'une grande chambre parentale tradition avec un mur blanc, parquet clair, une cheminée standard et un manteau de cheminée en bois.
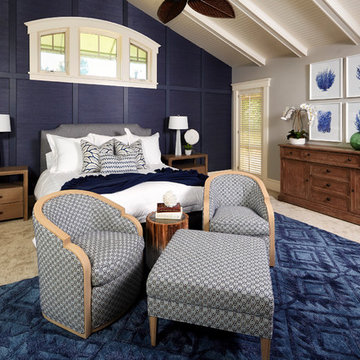
Andy McRory Photography
J Hill Interiors was hired to fully furnish this lovely 6,200 square foot home located on Coronado’s bay and golf course facing promenade. Everything from window treatments to decor was designed and procured by J Hill Interiors, as well as all new paint, wall treatments, flooring, lighting and tile work. Original architecture and build done by Dorothy Howard and Lorton Mitchell of Coronado, CA.
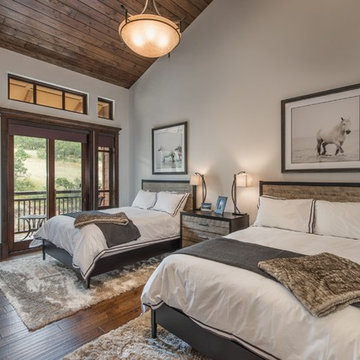
Photo Credit: Spotlight Home Tours
Cette photo montre une petite chambre d'amis chic avec un mur gris, parquet foncé, une cheminée standard, un manteau de cheminée en bois et un sol marron.
Cette photo montre une petite chambre d'amis chic avec un mur gris, parquet foncé, une cheminée standard, un manteau de cheminée en bois et un sol marron.

Home and Living Examiner said:
Modern renovation by J Design Group is stunning
J Design Group, an expert in luxury design, completed a new project in Tamarac, Florida, which involved the total interior remodeling of this home. We were so intrigued by the photos and design ideas, we decided to talk to J Design Group CEO, Jennifer Corredor. The concept behind the redesign was inspired by the client’s relocation.
Andrea Campbell: How did you get a feel for the client's aesthetic?
Jennifer Corredor: After a one-on-one with the Client, I could get a real sense of her aesthetics for this home and the type of furnishings she gravitated towards.
The redesign included a total interior remodeling of the client's home. All of this was done with the client's personal style in mind. Certain walls were removed to maximize the openness of the area and bathrooms were also demolished and reconstructed for a new layout. This included removing the old tiles and replacing with white 40” x 40” glass tiles for the main open living area which optimized the space immediately. Bedroom floors were dressed with exotic African Teak to introduce warmth to the space.
We also removed and replaced the outdated kitchen with a modern look and streamlined, state-of-the-art kitchen appliances. To introduce some color for the backsplash and match the client's taste, we introduced a splash of plum-colored glass behind the stove and kept the remaining backsplash with frosted glass. We then removed all the doors throughout the home and replaced with custom-made doors which were a combination of cherry with insert of frosted glass and stainless steel handles.
All interior lights were replaced with LED bulbs and stainless steel trims, including unique pendant and wall sconces that were also added. All bathrooms were totally gutted and remodeled with unique wall finishes, including an entire marble slab utilized in the master bath shower stall.
Once renovation of the home was completed, we proceeded to install beautiful high-end modern furniture for interior and exterior, from lines such as B&B Italia to complete a masterful design. One-of-a-kind and limited edition accessories and vases complimented the look with original art, most of which was custom-made for the home.
To complete the home, state of the art A/V system was introduced. The idea is always to enhance and amplify spaces in a way that is unique to the client and exceeds his/her expectations.
To see complete J Design Group featured article, go to: http://www.examiner.com/article/modern-renovation-by-j-design-group-is-stunning
Living Room,
Dining room,
Master Bedroom,
Master Bathroom,
Powder Bathroom,
Miami Interior Designers,
Miami Interior Designer,
Interior Designers Miami,
Interior Designer Miami,
Modern Interior Designers,
Modern Interior Designer,
Modern interior decorators,
Modern interior decorator,
Miami,
Contemporary Interior Designers,
Contemporary Interior Designer,
Interior design decorators,
Interior design decorator,
Interior Decoration and Design,
Black Interior Designers,
Black Interior Designer,
Interior designer,
Interior designers,
Home interior designers,
Home interior designer,
Daniel Newcomb
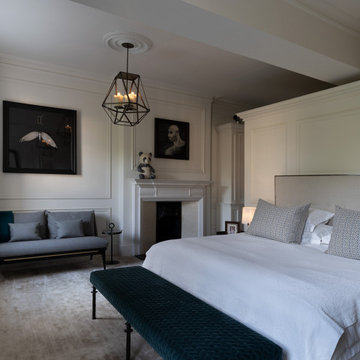
Idée de décoration pour une grande chambre tradition avec un mur blanc, une cheminée standard, un manteau de cheminée en bois, un sol beige, un plafond décaissé et du lambris.
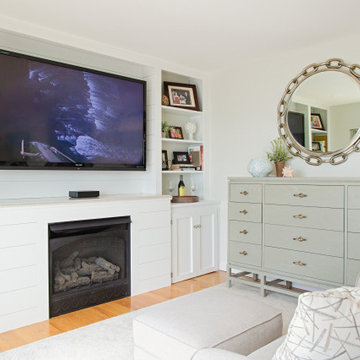
Both the master bedroom and guest room have fabulous views and the color selections reflect the colors from outside. Sandy beige from the beach, tranquil turquoise and blues from the water. Mirror mirror on the wall!!! The master has custom built ins around the gas fireplace that offer shelving for display, a coffee bar and beverage center...who wants to go downstairs for coffee or a glass of wine!!! Two steps from a spacious deck overlooking Long Island Sound and magical sunsets.
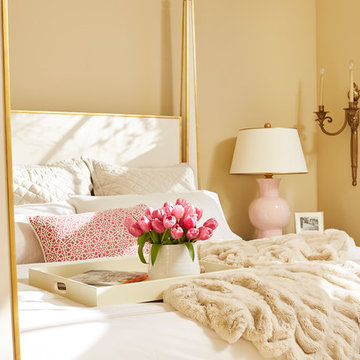
Alyssa Lee Photography
Cette image montre une grande chambre traditionnelle avec un mur beige, une cheminée standard, un manteau de cheminée en bois et un sol beige.
Cette image montre une grande chambre traditionnelle avec un mur beige, une cheminée standard, un manteau de cheminée en bois et un sol beige.
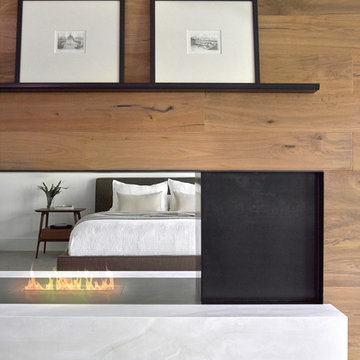
Tony Soluri
Exemple d'une grande chambre tendance avec un mur blanc, une cheminée double-face, un manteau de cheminée en bois et un sol gris.
Exemple d'une grande chambre tendance avec un mur blanc, une cheminée double-face, un manteau de cheminée en bois et un sol gris.
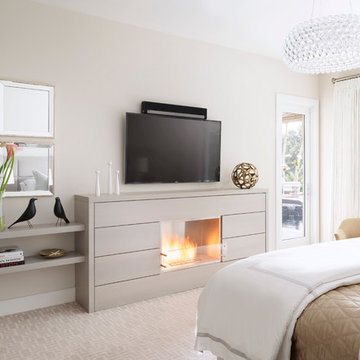
Aménagement d'une chambre grise et rose contemporaine de taille moyenne avec un mur blanc, un manteau de cheminée en bois et une cheminée standard.
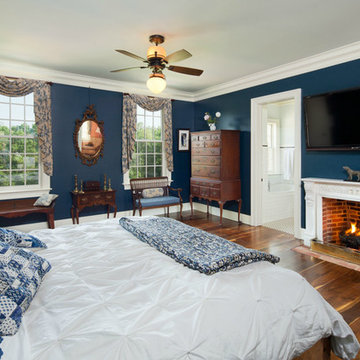
David Lena Photography
Réalisation d'une grande chambre parentale tradition avec un mur bleu, un sol en bois brun, une cheminée standard et un manteau de cheminée en bois.
Réalisation d'une grande chambre parentale tradition avec un mur bleu, un sol en bois brun, une cheminée standard et un manteau de cheminée en bois.
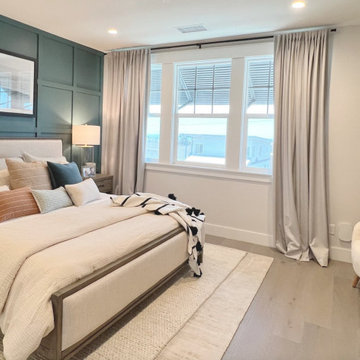
Cette image montre une chambre parentale traditionnelle de taille moyenne avec un mur vert, un sol en bois brun, cheminée suspendue, un manteau de cheminée en bois et du lambris.
Idées déco de chambres avec un manteau de cheminée en bois
5