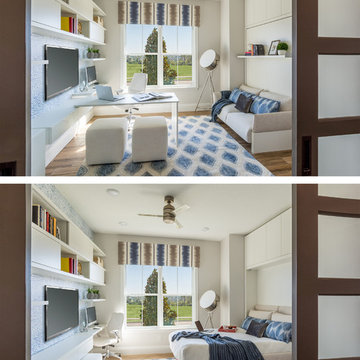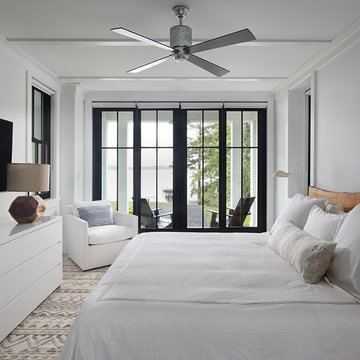Idées déco de chambres avec un mur blanc
Trier par :
Budget
Trier par:Populaires du jour
821 - 840 sur 113 009 photos
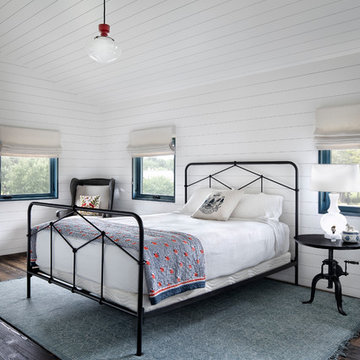
Loft-like bedroom beneath roof line.
Photo by Paul Finkel.
Aménagement d'une chambre d'amis campagne avec un mur blanc, parquet foncé et un sol marron.
Aménagement d'une chambre d'amis campagne avec un mur blanc, parquet foncé et un sol marron.
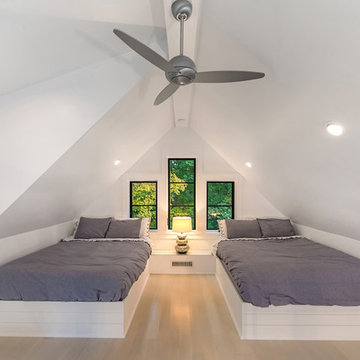
LittleBig
Aménagement d'une chambre d'amis bord de mer avec un mur blanc, parquet clair, aucune cheminée et un sol beige.
Aménagement d'une chambre d'amis bord de mer avec un mur blanc, parquet clair, aucune cheminée et un sol beige.
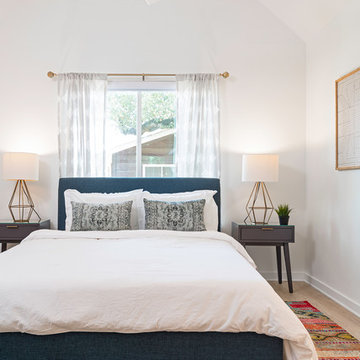
Cette image montre une chambre parentale traditionnelle de taille moyenne avec un mur blanc, parquet clair et un sol beige.
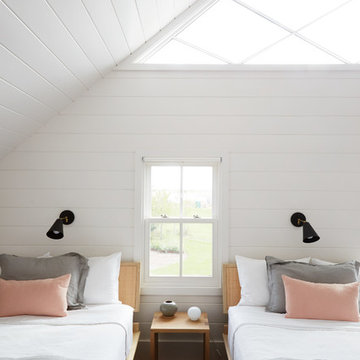
Interior Design: Shelter Collective
Architecture: Maryann Thompson Architects
Landscape Architecture: Michael Van Valkenburgh Associates
Builder: Tate Builders, Inc.
Photography: Emily Johnston
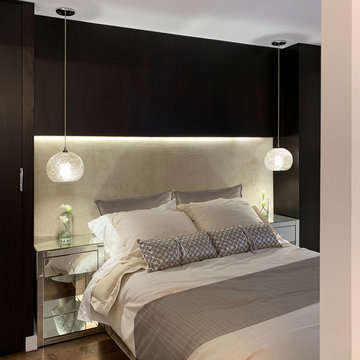
Idées déco pour une petite chambre mansardée ou avec mezzanine moderne avec un mur blanc, parquet foncé et un sol marron.
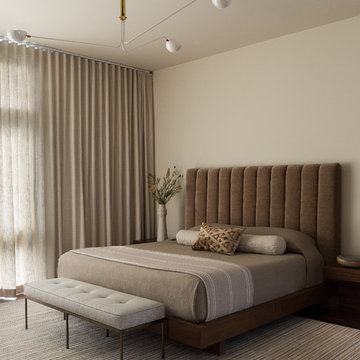
HARIS KENJAR
Réalisation d'une chambre design avec un mur blanc et un sol marron.
Réalisation d'une chambre design avec un mur blanc et un sol marron.
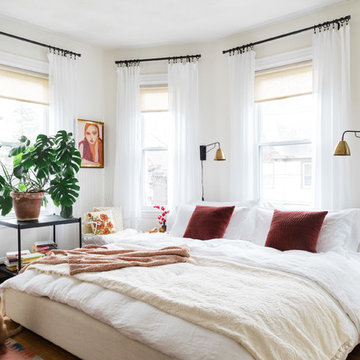
Photo by Joyelle West
Idées déco pour une chambre parentale éclectique avec un mur blanc, parquet foncé et aucune cheminée.
Idées déco pour une chambre parentale éclectique avec un mur blanc, parquet foncé et aucune cheminée.
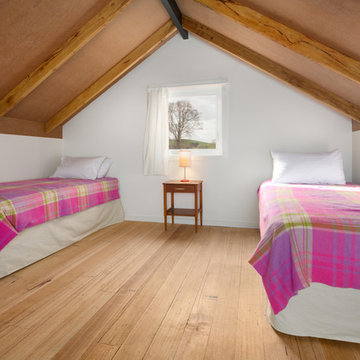
Shift of Focus
Réalisation d'une petite chambre mansardée ou avec mezzanine bohème avec un mur blanc et parquet clair.
Réalisation d'une petite chambre mansardée ou avec mezzanine bohème avec un mur blanc et parquet clair.
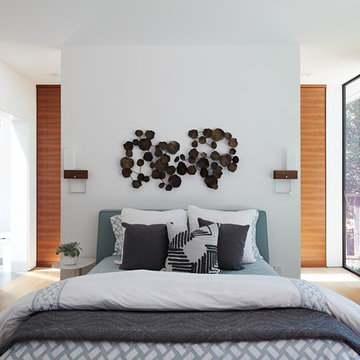
Klopf Architecture and Outer space Landscape Architects designed a new warm, modern, open, indoor-outdoor home in Los Altos, California. Inspired by mid-century modern homes but looking for something completely new and custom, the owners, a couple with two children, bought an older ranch style home with the intention of replacing it.
Created on a grid, the house is designed to be at rest with differentiated spaces for activities; living, playing, cooking, dining and a piano space. The low-sloping gable roof over the great room brings a grand feeling to the space. The clerestory windows at the high sloping roof make the grand space light and airy.
Upon entering the house, an open atrium entry in the middle of the house provides light and nature to the great room. The Heath tile wall at the back of the atrium blocks direct view of the rear yard from the entry door for privacy.
The bedrooms, bathrooms, play room and the sitting room are under flat wing-like roofs that balance on either side of the low sloping gable roof of the main space. Large sliding glass panels and pocketing glass doors foster openness to the front and back yards. In the front there is a fenced-in play space connected to the play room, creating an indoor-outdoor play space that could change in use over the years. The play room can also be closed off from the great room with a large pocketing door. In the rear, everything opens up to a deck overlooking a pool where the family can come together outdoors.
Wood siding travels from exterior to interior, accentuating the indoor-outdoor nature of the house. Where the exterior siding doesn’t come inside, a palette of white oak floors, white walls, walnut cabinetry, and dark window frames ties all the spaces together to create a uniform feeling and flow throughout the house. The custom cabinetry matches the minimal joinery of the rest of the house, a trim-less, minimal appearance. Wood siding was mitered in the corners, including where siding meets the interior drywall. Wall materials were held up off the floor with a minimal reveal. This tight detailing gives a sense of cleanliness to the house.
The garage door of the house is completely flush and of the same material as the garage wall, de-emphasizing the garage door and making the street presentation of the house kinder to the neighborhood.
The house is akin to a custom, modern-day Eichler home in many ways. Inspired by mid-century modern homes with today’s materials, approaches, standards, and technologies. The goals were to create an indoor-outdoor home that was energy-efficient, light and flexible for young children to grow. This 3,000 square foot, 3 bedroom, 2.5 bathroom new house is located in Los Altos in the heart of the Silicon Valley.
Klopf Architecture Project Team: John Klopf, AIA, and Chuang-Ming Liu
Landscape Architect: Outer space Landscape Architects
Structural Engineer: ZFA Structural Engineers
Staging: Da Lusso Design
Photography ©2018 Mariko Reed
Location: Los Altos, CA
Year completed: 2017
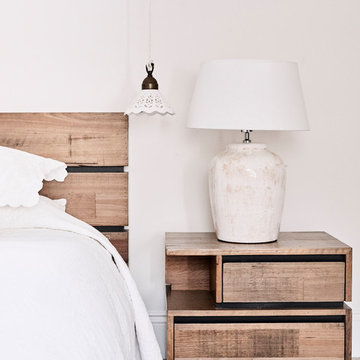
Gerald Diel
Idées déco pour une chambre avec moquette bord de mer avec un mur blanc et un sol beige.
Idées déco pour une chambre avec moquette bord de mer avec un mur blanc et un sol beige.
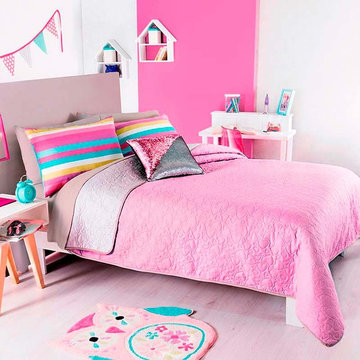
Cette photo montre une petite chambre parentale moderne avec un mur blanc et un sol beige.
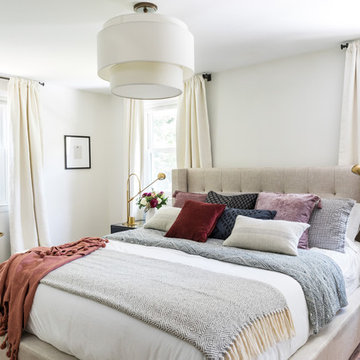
Joyelle West
Idée de décoration pour une chambre parentale design de taille moyenne avec un mur blanc, parquet foncé, un sol marron et aucune cheminée.
Idée de décoration pour une chambre parentale design de taille moyenne avec un mur blanc, parquet foncé, un sol marron et aucune cheminée.
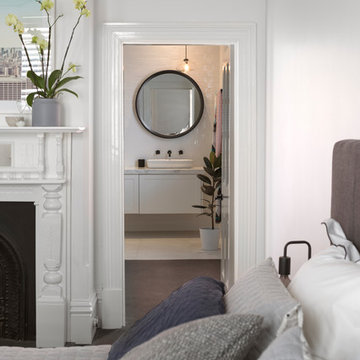
Colindale Design / CR3 Studio
Exemple d'une petite chambre scandinave avec un mur blanc, une cheminée standard, un manteau de cheminée en bois et un sol gris.
Exemple d'une petite chambre scandinave avec un mur blanc, une cheminée standard, un manteau de cheminée en bois et un sol gris.
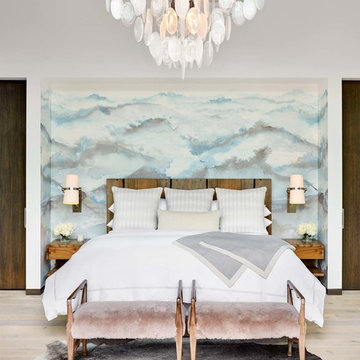
Dallas & Harris Photography
Exemple d'une chambre parentale chic de taille moyenne avec un mur blanc, parquet clair, un sol beige et aucune cheminée.
Exemple d'une chambre parentale chic de taille moyenne avec un mur blanc, parquet clair, un sol beige et aucune cheminée.
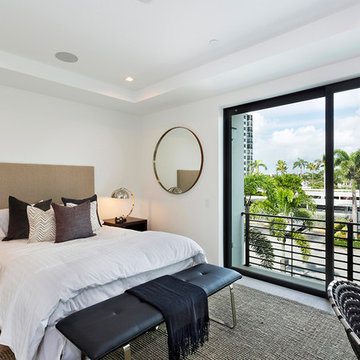
Guest Bedroom
Aménagement d'une chambre parentale moderne de taille moyenne avec un mur blanc, parquet clair, aucune cheminée et un sol beige.
Aménagement d'une chambre parentale moderne de taille moyenne avec un mur blanc, parquet clair, aucune cheminée et un sol beige.
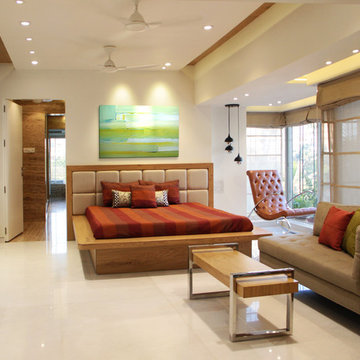
Karan Kapoor
Aménagement d'une chambre contemporaine de taille moyenne avec un mur blanc, un sol en carrelage de céramique et un sol beige.
Aménagement d'une chambre contemporaine de taille moyenne avec un mur blanc, un sol en carrelage de céramique et un sol beige.
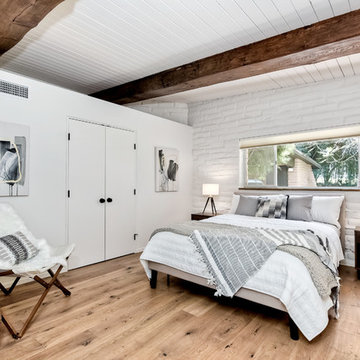
This mid-century modern adobe home was designed by Jack Wier and features high beamed ceilings, lots of natural light, a swimming pool in the living & entertainment area, and a free-standing grill with overhead vent and seating off the kitchen! Staged by Homescapes Home Staging
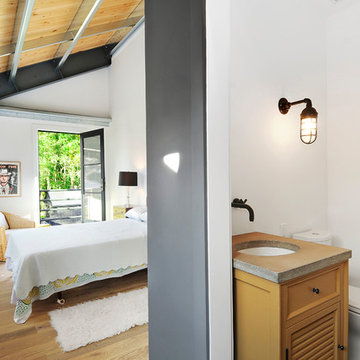
Réalisation d'une chambre champêtre avec un mur blanc, un sol en bois brun et un sol marron.
Idées déco de chambres avec un mur blanc
42
