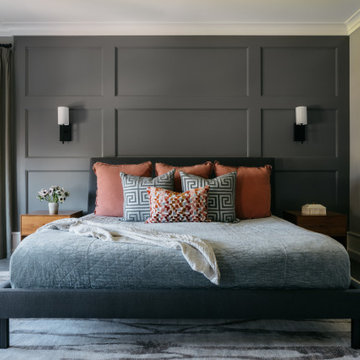Idées déco de chambres avec un plafond décaissé
Trier par :
Budget
Trier par:Populaires du jour
221 - 240 sur 4 317 photos
1 sur 2
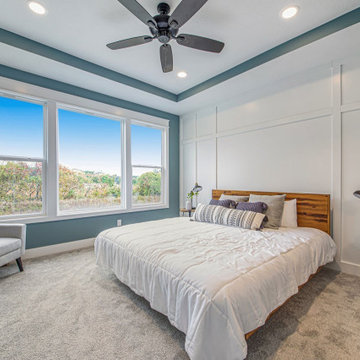
Cette photo montre une grande chambre craftsman avec un plafond décaissé et boiseries.
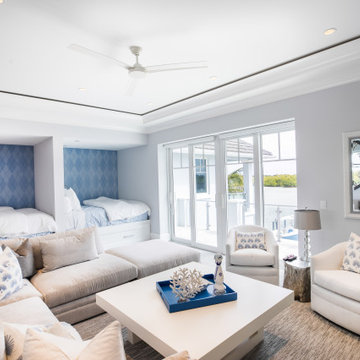
Cette photo montre une chambre d'amis bord de mer avec un mur blanc, sol en béton ciré, un sol multicolore et un plafond décaissé.
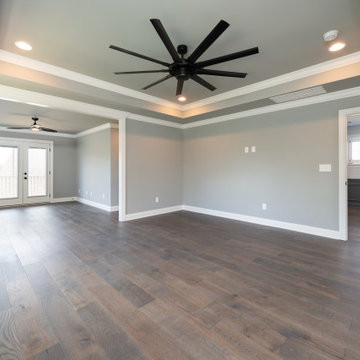
Idées déco pour une chambre parentale craftsman avec un mur gris, un sol en bois brun, un sol marron et un plafond décaissé.
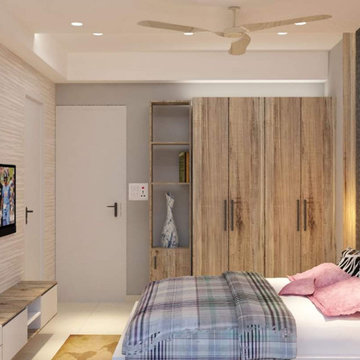
This is one of the master bedrooms of the house with headboard padding going up to the ceiling . A contemporary light design with some wood panelling coming behind the bed. A functional neat & sleek room with adequate storage , sophisticated ceiling design.

Idée de décoration pour une grande chambre parentale design avec un sol marron, du papier peint, un mur gris, parquet foncé et un plafond décaissé.

This primary bedroom suite got the full designer treatment thanks to the gorgeous charcoal gray board and batten wall we designed and installed. New storage ottoman, bedside lamps and custom floral arrangements were the perfect final touches.

Custom board and batten designed and installed in this master bedroom.
Réalisation d'une chambre champêtre de taille moyenne avec un mur bleu, aucune cheminée, un sol beige et un plafond décaissé.
Réalisation d'une chambre champêtre de taille moyenne avec un mur bleu, aucune cheminée, un sol beige et un plafond décaissé.

Owners bedroom
Exemple d'une chambre chic de taille moyenne avec un mur gris, un sol gris, un plafond décaissé, aucune cheminée et du lambris.
Exemple d'une chambre chic de taille moyenne avec un mur gris, un sol gris, un plafond décaissé, aucune cheminée et du lambris.

The lovely primary bedroom feels modern, yet cozy. The custom octagon wall panels create a sophisticated atmosphere, while the chandelier and modern bedding add a punch of personality to the space. The lush landscape draws the eye to the expansive windows overlooking the backyard. The homeowner's favorite shade of aubergine adds depth to the mostly white space.

Expansive master bedroom with textured grey accent wall, custom white trim, crown, and white walls, and dark hardwood flooring. Large bay window with park view. Dark grey velvet platform bed with velvet bench and headboard. Gas-fired fireplace with custom grey marble surround. White tray ceiling with recessed lighting.
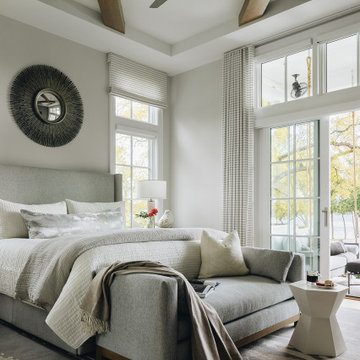
Idée de décoration pour une chambre tradition avec un mur gris, poutres apparentes et un plafond décaissé.
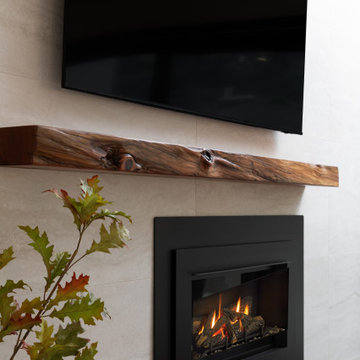
This beautiful wall of tile enclosed a cozy fireplace and offers TV viewing for the Primary Bedroom.
Idée de décoration pour une chambre parentale minimaliste de taille moyenne avec un mur blanc, un sol en bois brun, une cheminée standard, un manteau de cheminée en carrelage, un sol marron et un plafond décaissé.
Idée de décoration pour une chambre parentale minimaliste de taille moyenne avec un mur blanc, un sol en bois brun, une cheminée standard, un manteau de cheminée en carrelage, un sol marron et un plafond décaissé.
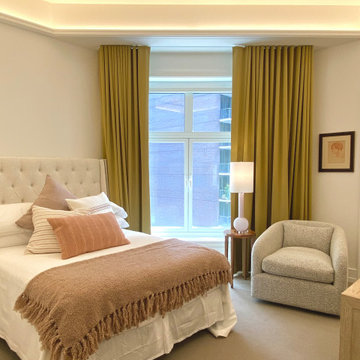
Bedroom in an assisted living facility for single elderly woman
Cette photo montre une petite chambre chic avec un mur blanc, un sol beige et un plafond décaissé.
Cette photo montre une petite chambre chic avec un mur blanc, un sol beige et un plafond décaissé.
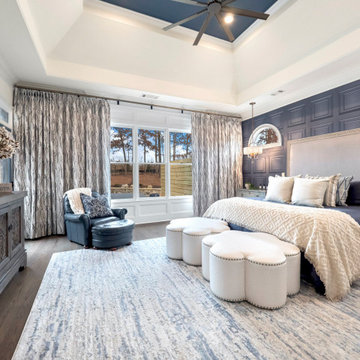
Spectacular principal bedroom with king size bed, flanking nightstands with individually lit antique brass fixtures - both on dimmers. Shadow box panel vintage blue wallpaper, and an antique, upholstered wood and fabric headboard.

Inspiration pour une très grande chambre parentale grise et blanche design avec un mur vert, parquet foncé, un sol marron, un plafond décaissé et boiseries.

Inspiration pour une grande chambre parentale traditionnelle avec un mur blanc, un sol en bois brun, une cheminée standard, un manteau de cheminée en bois, un plafond décaissé et du lambris.

Exemple d'une chambre chic avec un mur blanc, un sol en bois brun, un sol marron et un plafond décaissé.
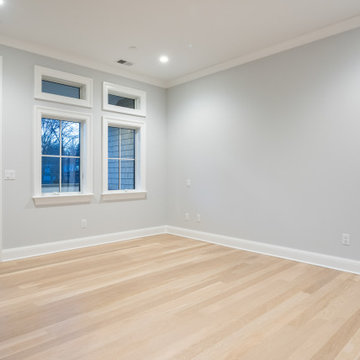
Master Bedroom with an En-suite
Cette photo montre une chambre chic de taille moyenne avec un mur bleu, parquet clair et un plafond décaissé.
Cette photo montre une chambre chic de taille moyenne avec un mur bleu, parquet clair et un plafond décaissé.
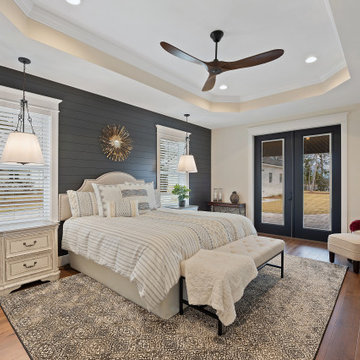
Spacious master bedroom overlooking the lake. Shiplap feature wall in Iron Ore makes a bold statement.
Idées déco pour une grande chambre parentale campagne avec un mur beige, un sol en bois brun, un sol marron, un plafond décaissé et du lambris de bois.
Idées déco pour une grande chambre parentale campagne avec un mur beige, un sol en bois brun, un sol marron, un plafond décaissé et du lambris de bois.
Idées déco de chambres avec un plafond décaissé
12
