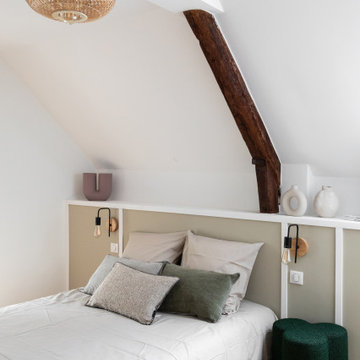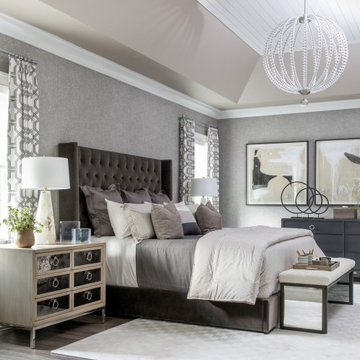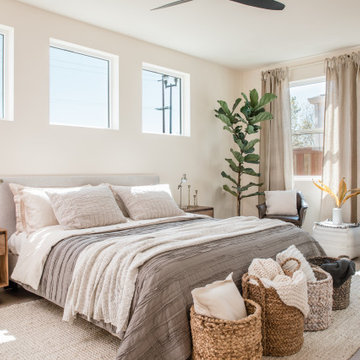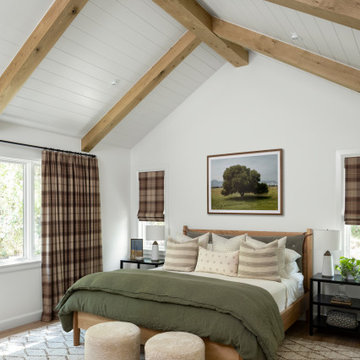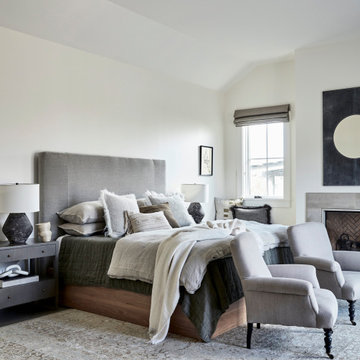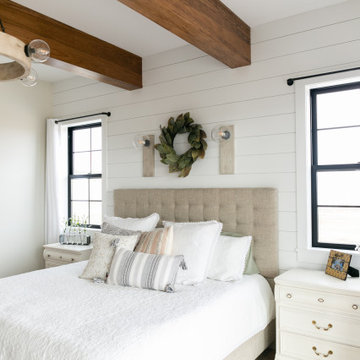Idées déco de chambres campagne blanches
Trier par :
Budget
Trier par:Populaires du jour
1 - 20 sur 9 626 photos
1 sur 3
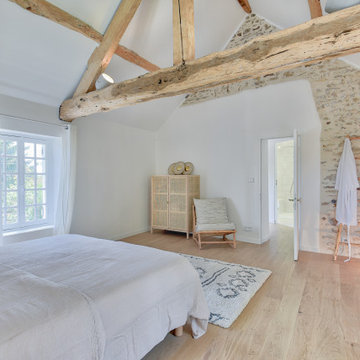
Exemple d'une chambre nature avec un mur blanc, parquet clair, un sol beige, poutres apparentes et un plafond voûté.
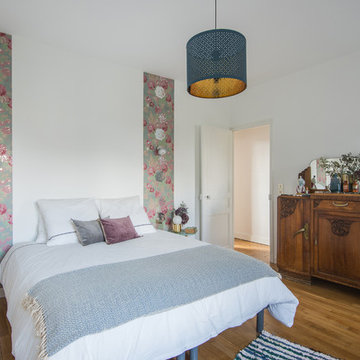
Studio Mariekke
Idée de décoration pour une chambre champêtre avec un mur blanc, un sol en bois brun et un sol marron.
Idée de décoration pour une chambre champêtre avec un mur blanc, un sol en bois brun et un sol marron.
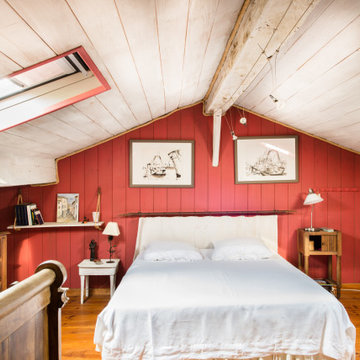
Jours & Nuits © 2019 Houzz
Cette photo montre une chambre nature avec un mur rouge, un sol en bois brun et un sol marron.
Cette photo montre une chambre nature avec un mur rouge, un sol en bois brun et un sol marron.

Jeff Herr Photography
Inspiration pour une grande chambre parentale rustique avec un mur blanc et parquet foncé.
Inspiration pour une grande chambre parentale rustique avec un mur blanc et parquet foncé.
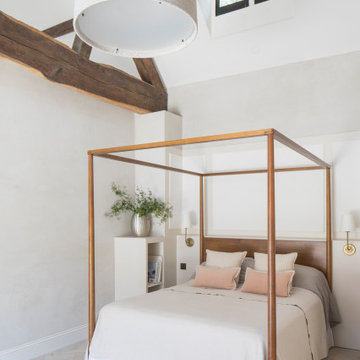
This iconic building in Poynings is very well known and completely unique in look, style and arrangement,. The clients took on the huge restoration project with a clear goal in mind to bring the property back to modern standards and better configure the layout internal and make a feature of the internal courtyard space. The extended parts allow the kitchen and entrance spaces to better flow and connect the stable wings, while the new garden arrangement brings the beauty of the South Downs onto the site.
Working with the SDNP presented a really nice opportunity to use the existing building form and enhance this with local building styles, techniques and well sourced materials to bring the property into a new use. It was a well thought out process to ensure both the owners, national park and local community were happy with the final look of this unique building.
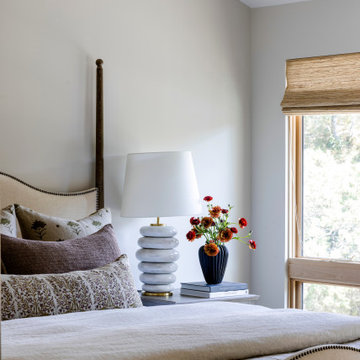
Inspiration pour une grande chambre parentale rustique avec parquet foncé, un sol marron et poutres apparentes.
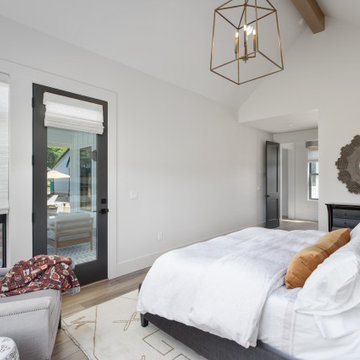
This European Modern Farmhouse primary bedroom is the perfect size to take in the view. The aged brass chandelier and beams add details to the room.
Aménagement d'une grande chambre parentale campagne avec un mur blanc, un sol en vinyl, aucune cheminée, un sol marron et poutres apparentes.
Aménagement d'une grande chambre parentale campagne avec un mur blanc, un sol en vinyl, aucune cheminée, un sol marron et poutres apparentes.

This master bedroom is dominated by the salvaged door, which was repurposed as a headboard. The french nightstands and lamps tone down the masculine energy of the headboard and created a perfect balance in this master suite. Gray linen drapes are blackout lined and close all the way for privacy at night.
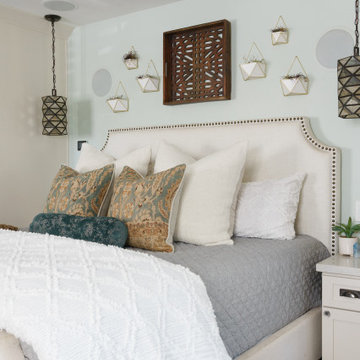
Exemple d'une grande chambre parentale nature avec un mur bleu, un sol en vinyl et un sol marron.
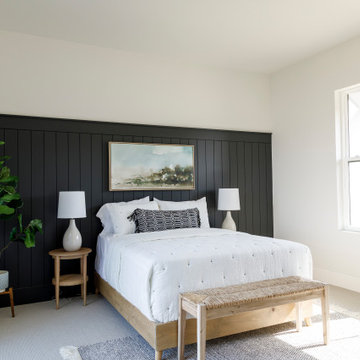
Cette image montre une chambre rustique de taille moyenne avec un mur blanc et du lambris.
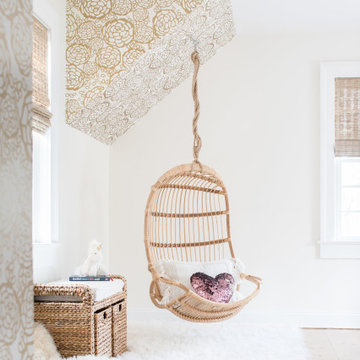
Sometimes what you’re looking for is right in your own backyard. This is what our Darien Reno Project homeowners decided as we launched into a full house renovation beginning in 2017. The project lasted about one year and took the home from 2700 to 4000 square feet.
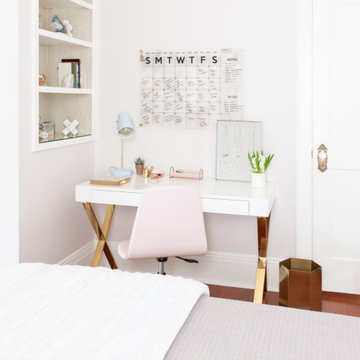
Cette photo montre une chambre nature avec un mur gris, parquet foncé et un sol marron.
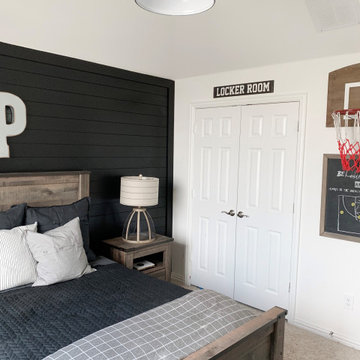
We collaborated with Interior Specialist, Aspen Vanhoorebeck from @acozyblessednest, in her teenage boy's bedroom redesign.
Originally Aspen’s 16-year-old son wanted all-black painted bedroom walls. Not especially thrilled on the dark color choice (she hoped the room would easily transition into a guest room when he went to college), Aspen looked for another option. When she found our smooth Timeless Nickel Gap Midnight Black shiplap, she and her son were able to reach a happy medium.
At the end of her project, Aspen shared, "We loved working with UFP-Edge to put the black nickel gap shiplap in my son's room. My favorite part is that it comes pre-cut to fit the wall. It made the project easy enough for anyone to do! Not only do I love it, but my son does too! We’ve gotten so many compliments. I can’t wait for the next project!"
Our UFP-Edge Timeless nickel gap shiplap adds incredible character to any space with its sleek lines and clean finish. The lasting appeal of smooth shiplap provides the perfect design element for a variety of design styles, including both modern farmhouse and transitional. Take your interior design to the next level by installing Timeless shiplap for added dimension and character.

WINNER: Silver Award – One-of-a-Kind Custom or Spec 4,001 – 5,000 sq ft, Best in American Living Awards, 2019
Affectionately called The Magnolia, a reference to the architect's Southern upbringing, this project was a grass roots exploration of farmhouse architecture. Located in Phoenix, Arizona’s idyllic Arcadia neighborhood, the home gives a nod to the area’s citrus orchard history.
Echoing the past while embracing current millennial design expectations, this just-complete speculative family home hosts four bedrooms, an office, open living with a separate “dirty kitchen”, and the Stone Bar. Positioned in the Northwestern portion of the site, the Stone Bar provides entertainment for the interior and exterior spaces. With retracting sliding glass doors and windows above the bar, the space opens up to provide a multipurpose playspace for kids and adults alike.
Nearly as eyecatching as the Camelback Mountain view is the stunning use of exposed beams, stone, and mill scale steel in this grass roots exploration of farmhouse architecture. White painted siding, white interior walls, and warm wood floors communicate a harmonious embrace in this soothing, family-friendly abode.
Project Details // The Magnolia House
Architecture: Drewett Works
Developer: Marc Development
Builder: Rafterhouse
Interior Design: Rafterhouse
Landscape Design: Refined Gardens
Photographer: ProVisuals Media
Awards
Silver Award – One-of-a-Kind Custom or Spec 4,001 – 5,000 sq ft, Best in American Living Awards, 2019
Featured In
“The Genteel Charm of Modern Farmhouse Architecture Inspired by Architect C.P. Drewett,” by Elise Glickman for Iconic Life, Nov 13, 2019
Idées déco de chambres campagne blanches
1
