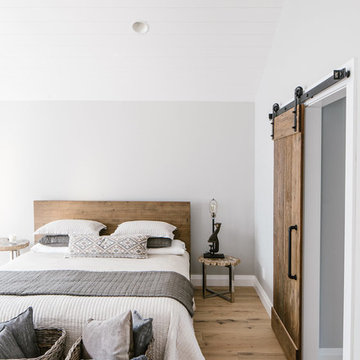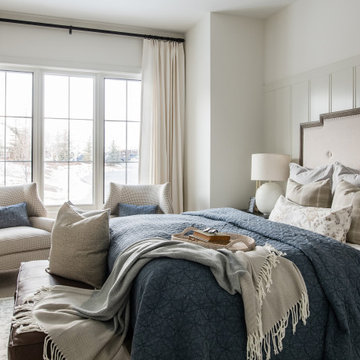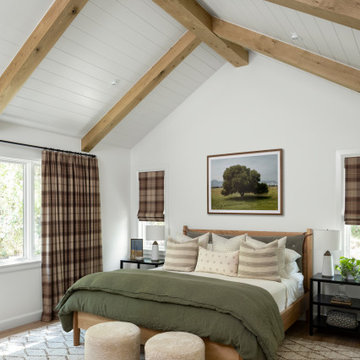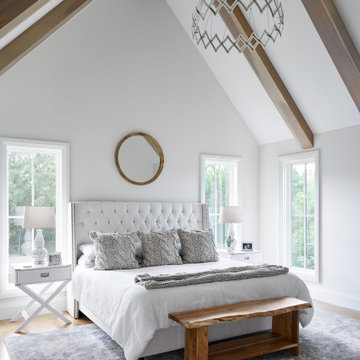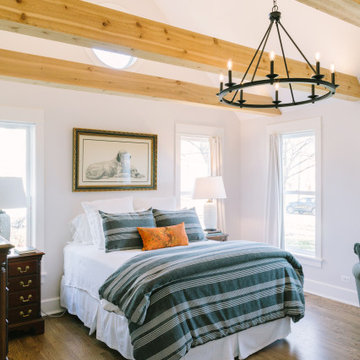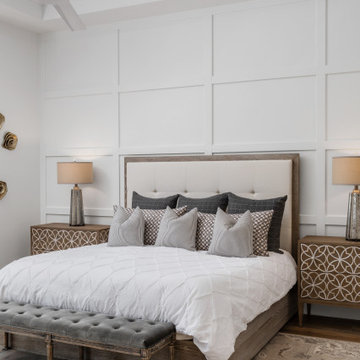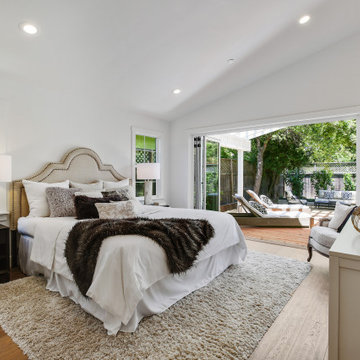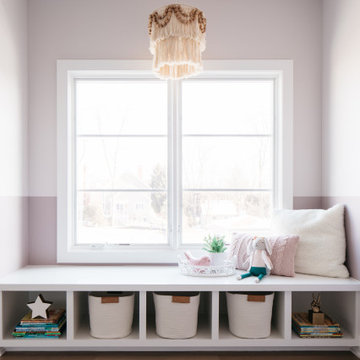Idées déco de chambres campagne blanches
Trier par :
Budget
Trier par:Populaires du jour
21 - 40 sur 9 624 photos
1 sur 3
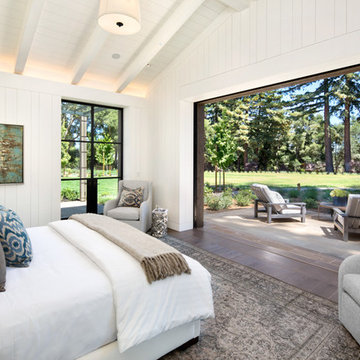
Photography by Bernard André www.bernardandre.com
Aménagement d'une chambre parentale campagne avec un mur blanc.
Aménagement d'une chambre parentale campagne avec un mur blanc.
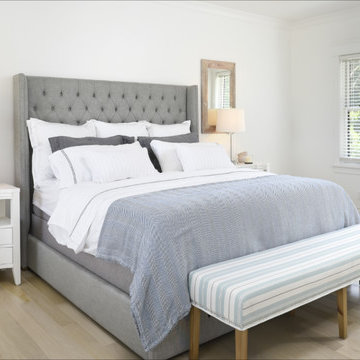
Cette image montre une chambre d'amis rustique avec un mur blanc et parquet clair.
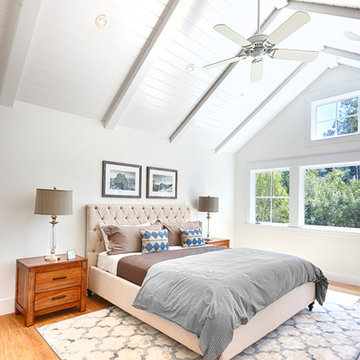
Today’s Vintage Farmhouse by KCS Estates is the perfect pairing of the elegance of simpler times with the sophistication of today’s design sensibility.
Nestled in Homestead Valley this home, located at 411 Montford Ave Mill Valley CA, is 3,383 square feet with 4 bedrooms and 3.5 bathrooms. And features a great room with vaulted, open truss ceilings, chef’s kitchen, private master suite, office, spacious family room, and lawn area. All designed with a timeless grace that instantly feels like home. A natural oak Dutch door leads to the warm and inviting great room featuring vaulted open truss ceilings flanked by a white-washed grey brick fireplace and chef’s kitchen with an over sized island.
The Farmhouse’s sliding doors lead out to the generously sized upper porch with a steel fire pit ideal for casual outdoor living. And it provides expansive views of the natural beauty surrounding the house. An elegant master suite and private home office complete the main living level.
411 Montford Ave Mill Valley CA
Presented by Melissa Crawford
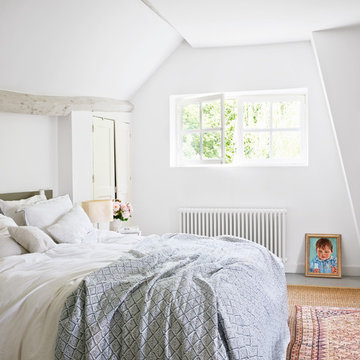
photographer : Idha Lindhag
Inspiration pour une chambre rustique de taille moyenne avec un mur blanc.
Inspiration pour une chambre rustique de taille moyenne avec un mur blanc.
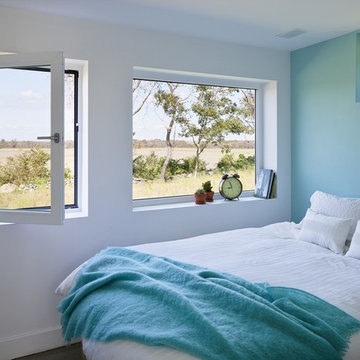
This vacation residence located in a beautiful ocean community on the New England coast features high performance and creative use of space in a small package. ZED designed the simple, gable-roofed structure and proposed the Passive House standard. The resulting home consumes only one-tenth of the energy for heating compared to a similar new home built only to code requirements.
Architecture | ZeroEnergy Design
Construction | Aedi Construction
Photos | Greg Premru Photography
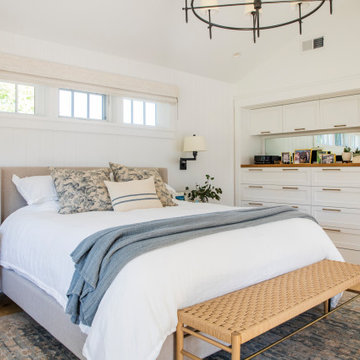
Idée de décoration pour une grande chambre parentale champêtre avec un mur blanc, un sol en bois brun, un sol marron et du lambris de bois.
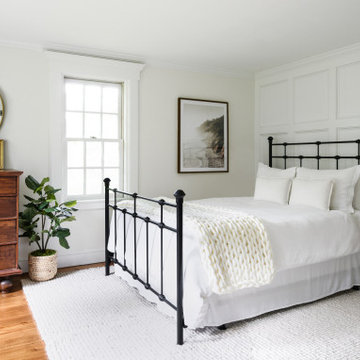
One of oldest houses we’ve had the pleasure to work on, this 1850 farmhouse needed some interior renovations after a water leak on the second floor. Not only did the water damage impact the two bedrooms on the second floor, but also the first floor guest room. After the homeowner shared his vision with us, we got to work bringing it to reality. What resulted are three unique spaces, designed and crafted with timeless appreciation.
For the first floor guest room, we added custom moldings to create a feature wall. As well as a built in desk with shelving in a corner of the room that would have otherwise been wasted space. For the second floor kid’s bedrooms, we added shiplap to the slanted ceilings. Painting the ceiling white brings a modern feel to an old space.
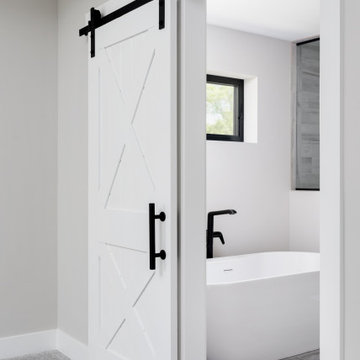
Barn doors are very popular now, here's a master bedroom with a barn door for their master bath. Traditional barn door in a modern farmhouse.
Réalisation d'une grande chambre champêtre avec un mur gris et un sol gris.
Réalisation d'une grande chambre champêtre avec un mur gris et un sol gris.
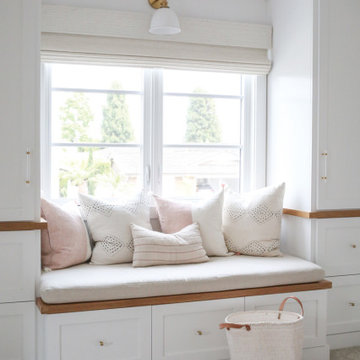
Loving this bedroom with a small reading nook with lots of storage space. Featuring Milgard® Ultra™ Series | C650 Casement Windows
Aménagement d'une chambre campagne de taille moyenne avec un mur blanc et un sol gris.
Aménagement d'une chambre campagne de taille moyenne avec un mur blanc et un sol gris.
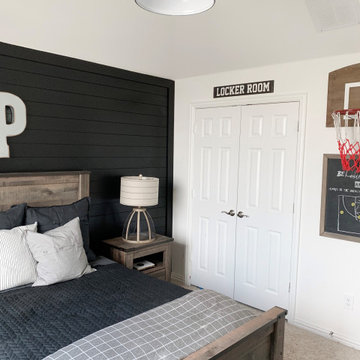
We collaborated with Interior Specialist, Aspen Vanhoorebeck from @acozyblessednest, in her teenage boy's bedroom redesign.
Originally Aspen’s 16-year-old son wanted all-black painted bedroom walls. Not especially thrilled on the dark color choice (she hoped the room would easily transition into a guest room when he went to college), Aspen looked for another option. When she found our smooth Timeless Nickel Gap Midnight Black shiplap, she and her son were able to reach a happy medium.
At the end of her project, Aspen shared, "We loved working with UFP-Edge to put the black nickel gap shiplap in my son's room. My favorite part is that it comes pre-cut to fit the wall. It made the project easy enough for anyone to do! Not only do I love it, but my son does too! We’ve gotten so many compliments. I can’t wait for the next project!"
Our UFP-Edge Timeless nickel gap shiplap adds incredible character to any space with its sleek lines and clean finish. The lasting appeal of smooth shiplap provides the perfect design element for a variety of design styles, including both modern farmhouse and transitional. Take your interior design to the next level by installing Timeless shiplap for added dimension and character.
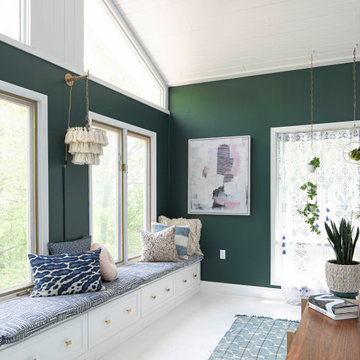
A CT farmhouse gets a modern, colorful update.
Réalisation d'une grande chambre parentale champêtre avec un mur vert, parquet clair, aucune cheminée et un sol blanc.
Réalisation d'une grande chambre parentale champêtre avec un mur vert, parquet clair, aucune cheminée et un sol blanc.
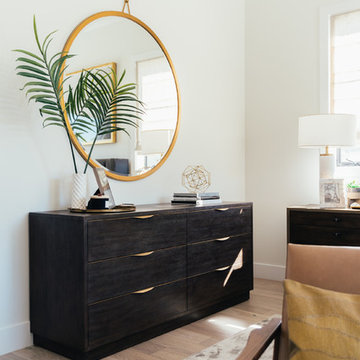
Our clients purchased a new house, but wanted to add their own personal style and touches to make it really feel like home. We added a few updated to the exterior, plus paneling in the entryway and formal sitting room, customized the master closet, and cosmetic updates to the kitchen, formal dining room, great room, formal sitting room, laundry room, children’s spaces, nursery, and master suite. All new furniture, accessories, and home-staging was done by InHance. Window treatments, wall paper, and paint was updated, plus we re-did the tile in the downstairs powder room to glam it up. The children’s bedrooms and playroom have custom furnishings and décor pieces that make the rooms feel super sweet and personal. All the details in the furnishing and décor really brought this home together and our clients couldn’t be happier!
Idées déco de chambres campagne blanches
2
