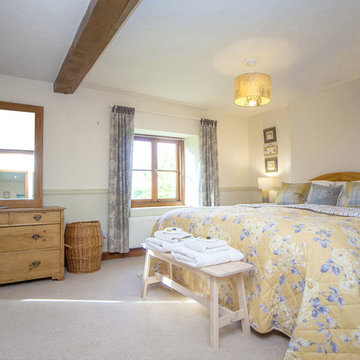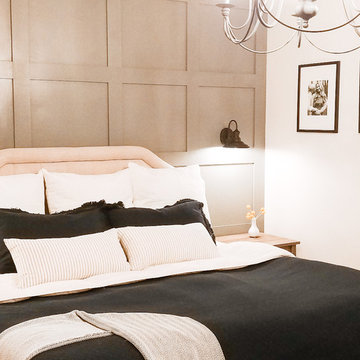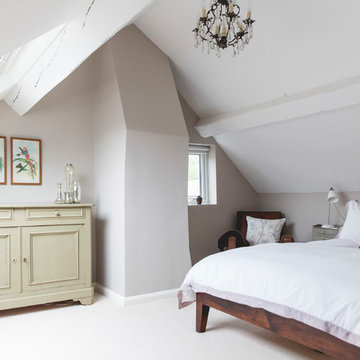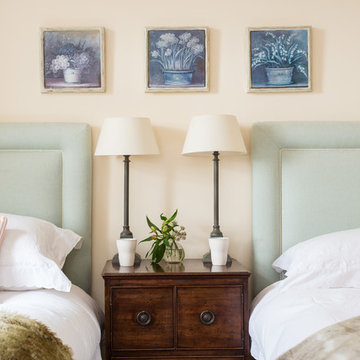Idées déco de chambres campagne blanches
Trier par :
Budget
Trier par:Populaires du jour
81 - 100 sur 9 629 photos
1 sur 3
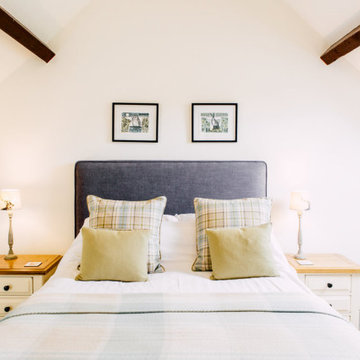
Holiday Properties in North Wales. Modern Country Design
Aménagement d'une chambre campagne de taille moyenne.
Aménagement d'une chambre campagne de taille moyenne.
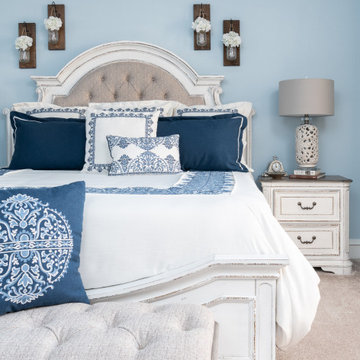
Shades of blue in this master bedroom create a calming retreat. In combination with antique white, black and taupe, it conveys drama and contrast. The peaceful space uses floral and geometric embroidery. The button tufted headboard produces texture. Traditional accents and rustic finishes were used to complete the farmhouse aesthetic.
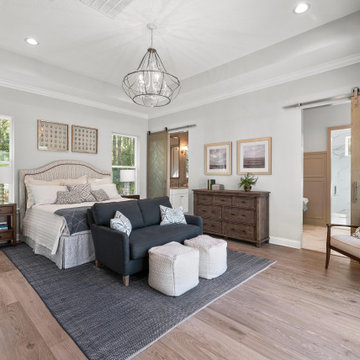
The Master Bedroom inside The Wilshire Model by Dostie Homes in The Ranch at Twenty Mile.
Cette photo montre une grande chambre parentale nature avec un mur gris, un sol en bois brun, aucune cheminée et un sol marron.
Cette photo montre une grande chambre parentale nature avec un mur gris, un sol en bois brun, aucune cheminée et un sol marron.
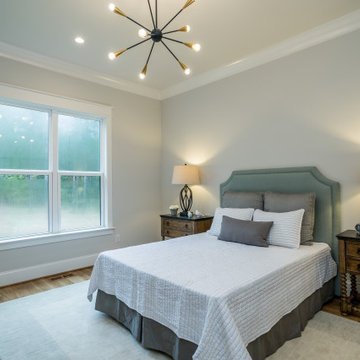
Idée de décoration pour une chambre d'amis champêtre de taille moyenne avec un mur gris, un sol en bois brun et un sol marron.
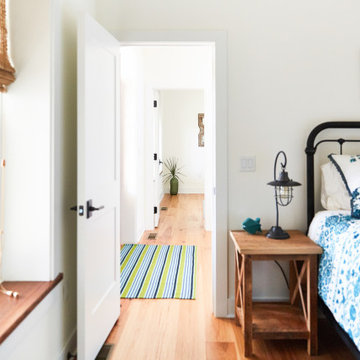
Idées déco pour une chambre d'amis campagne de taille moyenne avec un mur blanc, parquet clair et un sol marron.
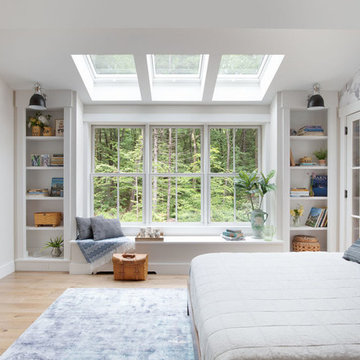
Inspiration pour une chambre parentale rustique avec un mur blanc, parquet clair et aucune cheminée.
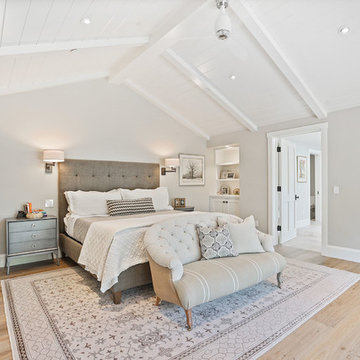
Farmhouse in Barn Red with White Oak floors, Benjamin Moore Revere Pewter walls, custom furniture
Exemple d'une grande chambre parentale nature avec un mur gris et parquet clair.
Exemple d'une grande chambre parentale nature avec un mur gris et parquet clair.
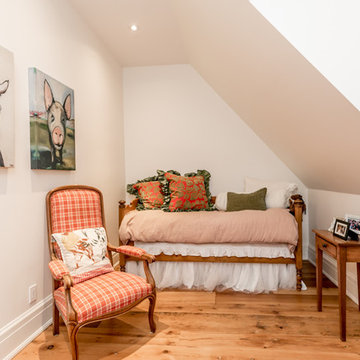
Idée de décoration pour une petite chambre d'amis champêtre avec un mur blanc et un sol en bois brun.
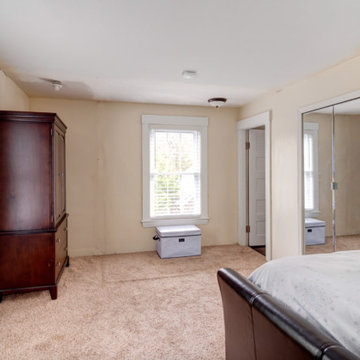
http://61warrenave.com
This quintessential Colonial farmhouse is situated on a sprawling 1.58 acre lot surrounded by conservation land and picturesque views. The property includes a one and a half story barn, five bay carriage house and antique chicken coop. The barn is currently used as a garage, workshop and storage. The five bay carriage house is perfect for recreational toys and equipment storage. Beautiful grounds embrace an expansive yard that extends to both sides of the house. Enjoy evening gatherings on the brick patio with outside fireplace. The kitchen has been updated with marble countertops, cabinets and stainless steel appliances. Other updates include windows, renovated baths, refinished hardwood floors, a new irrigation system, new high efficiency gas heating system, new hot water tank and new A/C system. Located on a dead end street and a short distance to the new rail trail. Close proximity to Weston Center and convenient to restaurants, shops, Weston train stop and major routes.
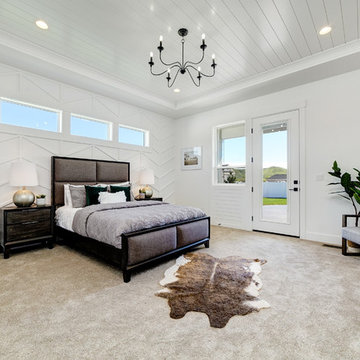
Inspiration pour une grande chambre rustique avec un mur blanc, aucune cheminée et un sol beige.
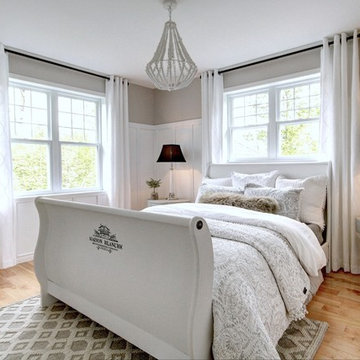
Lyne Brunet
Réalisation d'une chambre d'amis champêtre de taille moyenne avec un mur blanc, parquet clair et un sol beige.
Réalisation d'une chambre d'amis champêtre de taille moyenne avec un mur blanc, parquet clair et un sol beige.
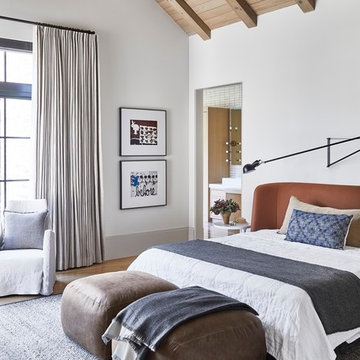
Modern Dallas home with bright white walls, tons of natural lights and modern furnishing. Lutron motorized shades cover the gorgeous windows without ruining the aesthetic.
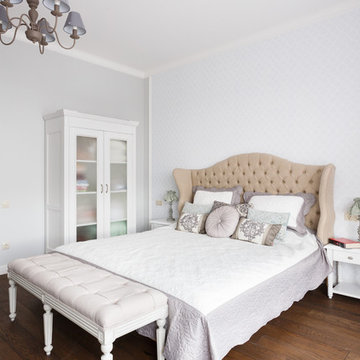
Вячеслав Таран
Cette image montre une chambre parentale rustique de taille moyenne avec un mur gris, parquet foncé, aucune cheminée et un sol marron.
Cette image montre une chambre parentale rustique de taille moyenne avec un mur gris, parquet foncé, aucune cheminée et un sol marron.
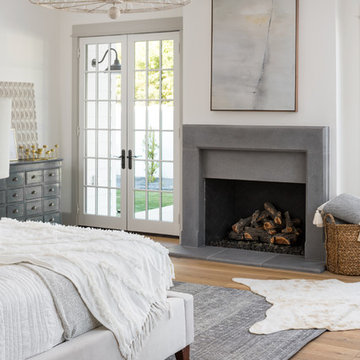
Réalisation d'une grande chambre parentale champêtre avec un mur blanc, parquet clair, une cheminée standard, un manteau de cheminée en béton et un sol marron.
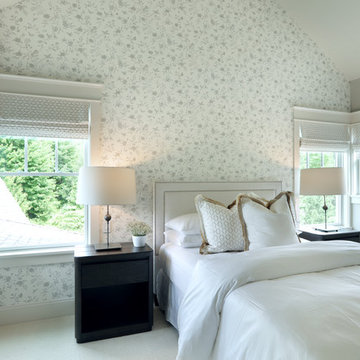
Builder: Homes by True North
Interior Designer: L. Rose Interiors
Photographer: M-Buck Studio
This charming house wraps all of the conveniences of a modern, open concept floor plan inside of a wonderfully detailed modern farmhouse exterior. The front elevation sets the tone with its distinctive twin gable roofline and hipped main level roofline. Large forward facing windows are sheltered by a deep and inviting front porch, which is further detailed by its use of square columns, rafter tails, and old world copper lighting.
Inside the foyer, all of the public spaces for entertaining guests are within eyesight. At the heart of this home is a living room bursting with traditional moldings, columns, and tiled fireplace surround. Opposite and on axis with the custom fireplace, is an expansive open concept kitchen with an island that comfortably seats four. During the spring and summer months, the entertainment capacity of the living room can be expanded out onto the rear patio featuring stone pavers, stone fireplace, and retractable screens for added convenience.
When the day is done, and it’s time to rest, this home provides four separate sleeping quarters. Three of them can be found upstairs, including an office that can easily be converted into an extra bedroom. The master suite is tucked away in its own private wing off the main level stair hall. Lastly, more entertainment space is provided in the form of a lower level complete with a theatre room and exercise space.
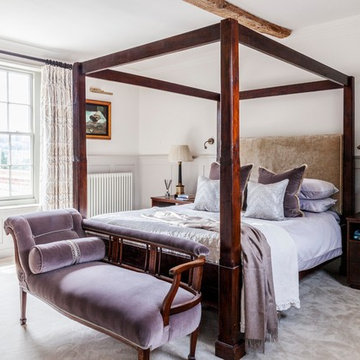
Emma Lewis
Inspiration pour une chambre rustique de taille moyenne avec un mur blanc et un sol beige.
Inspiration pour une chambre rustique de taille moyenne avec un mur blanc et un sol beige.
Idées déco de chambres campagne blanches
5
