Idées déco de chambres contemporaines
Trier par :
Budget
Trier par:Populaires du jour
21 - 40 sur 23 602 photos
1 sur 3
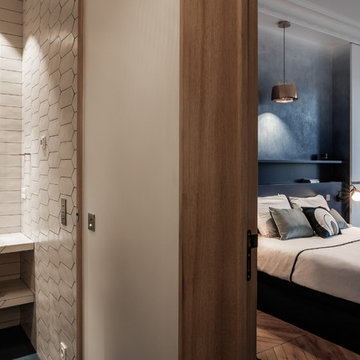
Stéphane Deroussent
Idée de décoration pour une grande chambre parentale design avec un mur blanc, un sol en bois brun et un sol marron.
Idée de décoration pour une grande chambre parentale design avec un mur blanc, un sol en bois brun et un sol marron.
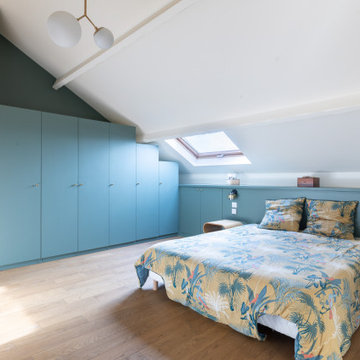
Réalisation d'une chambre design de taille moyenne avec un mur vert, parquet clair, un sol beige et un plafond voûté.
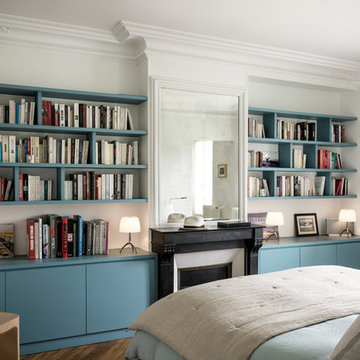
Réalisation d'une chambre parentale design de taille moyenne avec un mur blanc, un sol en bois brun, une cheminée standard, un sol marron et un manteau de cheminée en pierre.
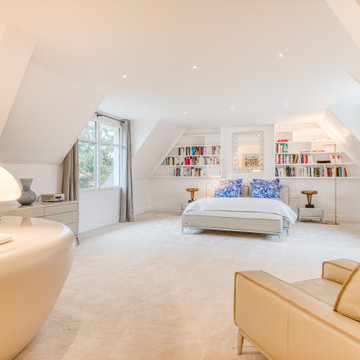
Idées déco pour une très grande chambre contemporaine avec un mur blanc, aucune cheminée et un sol beige.
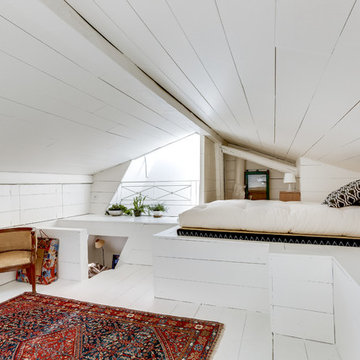
shoootin
Aménagement d'une chambre contemporaine de taille moyenne avec un mur blanc, parquet peint, aucune cheminée et un sol blanc.
Aménagement d'une chambre contemporaine de taille moyenne avec un mur blanc, parquet peint, aucune cheminée et un sol blanc.
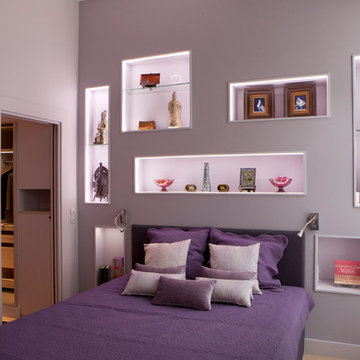
Création d'une tête de lit avec des niches by ARCHIWORK / Photos : Cecilia Garroni-Parisi
Cette photo montre une grande chambre parentale tendance avec un mur violet, parquet clair, aucune cheminée et un sol marron.
Cette photo montre une grande chambre parentale tendance avec un mur violet, parquet clair, aucune cheminée et un sol marron.

This estate is characterized by clean lines and neutral colors. With a focus on precision in execution, each space portrays calm and modern while highlighting a standard of excellency.

We planned a thoughtful redesign of this beautiful home while retaining many of the existing features. We wanted this house to feel the immediacy of its environment. So we carried the exterior front entry style into the interiors, too, as a way to bring the beautiful outdoors in. In addition, we added patios to all the bedrooms to make them feel much bigger. Luckily for us, our temperate California climate makes it possible for the patios to be used consistently throughout the year.
The original kitchen design did not have exposed beams, but we decided to replicate the motif of the 30" living room beams in the kitchen as well, making it one of our favorite details of the house. To make the kitchen more functional, we added a second island allowing us to separate kitchen tasks. The sink island works as a food prep area, and the bar island is for mail, crafts, and quick snacks.
We designed the primary bedroom as a relaxation sanctuary – something we highly recommend to all parents. It features some of our favorite things: a cognac leather reading chair next to a fireplace, Scottish plaid fabrics, a vegetable dye rug, art from our favorite cities, and goofy portraits of the kids.
---
Project designed by Courtney Thomas Design in La Cañada. Serving Pasadena, Glendale, Monrovia, San Marino, Sierra Madre, South Pasadena, and Altadena.
For more about Courtney Thomas Design, see here: https://www.courtneythomasdesign.com/
To learn more about this project, see here:
https://www.courtneythomasdesign.com/portfolio/functional-ranch-house-design/
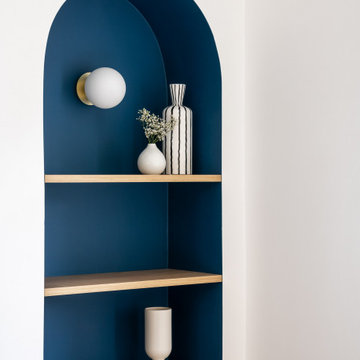
Rénovation complète d'un appartement haussmmannien de 70m2 dans le 14ème arr. de Paris. Les espaces ont été repensés pour créer une grande pièce de vie regroupant la cuisine, la salle à manger et le salon. Les espaces sont sobres et colorés. Pour optimiser les rangements et mettre en valeur les volumes, le mobilier est sur mesure, il s'intègre parfaitement au style de l'appartement haussmannien.

Modern Bedroom with wood slat accent wall that continues onto ceiling. Neutral bedroom furniture in colors black white and brown.
Idée de décoration pour une grande chambre parentale design en bois avec un mur blanc, parquet clair, une cheminée standard, un manteau de cheminée en pierre, un sol marron et un plafond en bois.
Idée de décoration pour une grande chambre parentale design en bois avec un mur blanc, parquet clair, une cheminée standard, un manteau de cheminée en pierre, un sol marron et un plafond en bois.
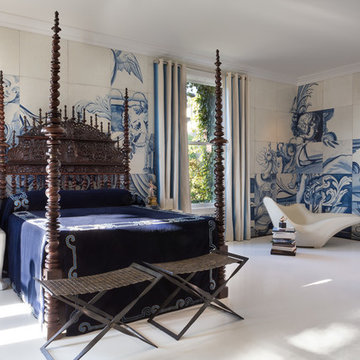
Superb master bedroom for the San Francisco Decorator Showcase. A family Bilro's bed is matched with blue and white Portuguese inspired tiles to create a breathtaking room. John Dickinson side tables, Tokyo Pop Chaise by Adriade and Formations stool complete the setting. Incredible decorative painting work by Linda Horning and Katherine Jacobus. Blue & White bedspread reproduction of an original family piece with embroidered family crest.
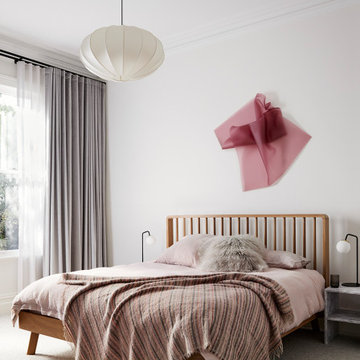
This stunning four-bedroom home effortlessly oozes fun and functionality with a transformation that honours colour, character and coming together.
Enlisted to convert this modern Victorian into a home that marries heritage and hosting, architectural themes of period detailing and fluting feature throughout.
Embarking on a colour journey of furniture, art selection, decor and soft furnishings, the finished product is a medley that accents the architectural backdrop of black and white with a line up of local furniture artisans, artists and international furniture designers that fills the home with a sense of flow and collaboration.
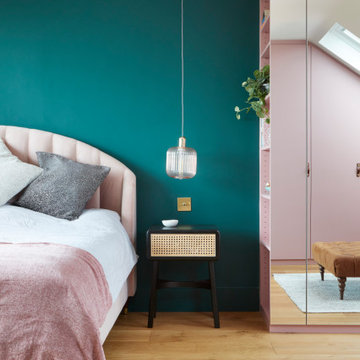
The loft bedroom features a dressing area with bespoke storage in a bold pink finish. The main bedroom area is finished in a rich deep green.
Cette photo montre une grande chambre parentale tendance avec un mur vert et un sol en bois brun.
Cette photo montre une grande chambre parentale tendance avec un mur vert et un sol en bois brun.
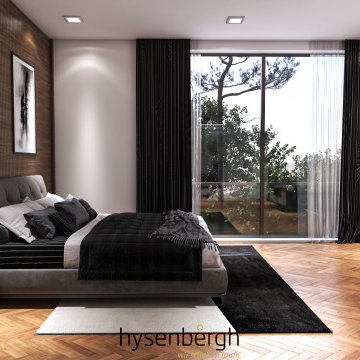
Hier sehen Sie ein professionelles Rendering der hysenbergh GmbH. Unsere Kunden wünschen sich eine Aufstockung, um ein Schlafzimmer und Badezimmer dazu zu gewinnen. Hier können Sie die genaue Planung des Schlafzimmers anschauen.
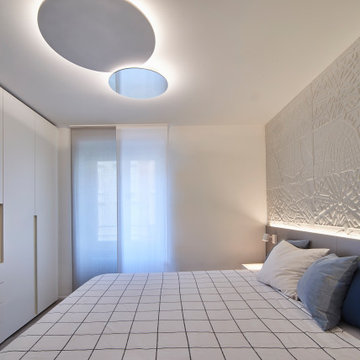
La camera da letto, di taglio standard ha come obbiettivo del progetto, quello di renderla molto contenitiva e con un grande letto.
L'aspetto generale è stato mantenuto semplice ma nello stesso tempo molto caratterizzato.

Cette image montre une grande chambre design avec un mur beige, un sol beige et du papier peint.
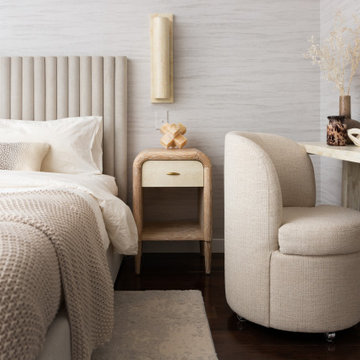
Cette image montre une petite chambre parentale design avec un mur beige, un sol en bois brun, un sol marron et du papier peint.
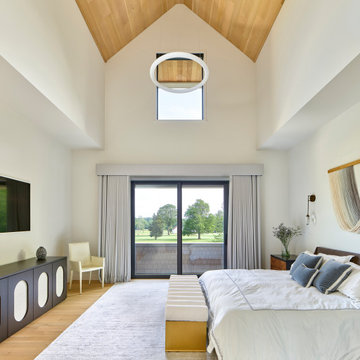
The spacious primary bedroom features high ceilings and a deck that faces onto the back of the property.
Photography (c) Jeffrey Totaro, 2021
Cette image montre une chambre parentale blanche et bois design de taille moyenne avec un mur blanc, parquet clair et un plafond voûté.
Cette image montre une chambre parentale blanche et bois design de taille moyenne avec un mur blanc, parquet clair et un plafond voûté.
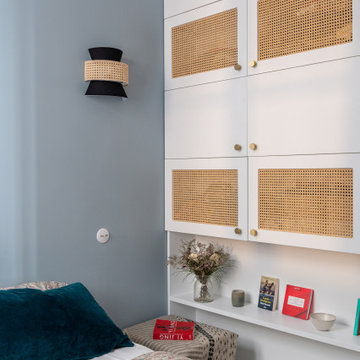
Dans cet appartement haussmannien un peu sombre, les clients souhaitaient une décoration épurée, conviviale et lumineuse aux accents de maison de vacances. Nous avons donc choisi des matériaux bruts, naturels et des couleurs pastels pour créer un cocoon connecté à la Nature... Un îlot de sérénité au sein de la capitale!
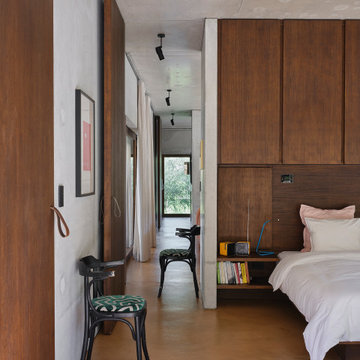
Camera 3
Idée de décoration pour une chambre design de taille moyenne.
Idée de décoration pour une chambre design de taille moyenne.
Idées déco de chambres contemporaines
2