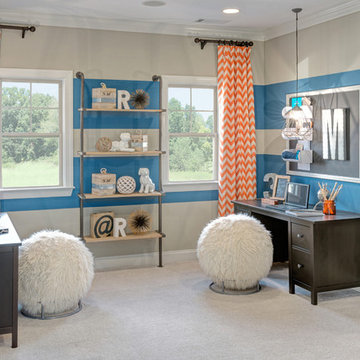Idées déco de chambres d'enfant avec un bureau
Trier par :
Budget
Trier par:Populaires du jour
21 - 40 sur 4 421 photos
1 sur 2
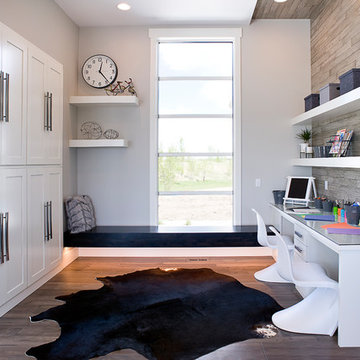
Idées déco pour une chambre neutre classique avec un bureau, un mur gris et un sol marron.

Winner of the 2018 Tour of Homes Best Remodel, this whole house re-design of a 1963 Bennet & Johnson mid-century raised ranch home is a beautiful example of the magic we can weave through the application of more sustainable modern design principles to existing spaces.
We worked closely with our client on extensive updates to create a modernized MCM gem.
Extensive alterations include:
- a completely redesigned floor plan to promote a more intuitive flow throughout
- vaulted the ceilings over the great room to create an amazing entrance and feeling of inspired openness
- redesigned entry and driveway to be more inviting and welcoming as well as to experientially set the mid-century modern stage
- the removal of a visually disruptive load bearing central wall and chimney system that formerly partitioned the homes’ entry, dining, kitchen and living rooms from each other
- added clerestory windows above the new kitchen to accentuate the new vaulted ceiling line and create a greater visual continuation of indoor to outdoor space
- drastically increased the access to natural light by increasing window sizes and opening up the floor plan
- placed natural wood elements throughout to provide a calming palette and cohesive Pacific Northwest feel
- incorporated Universal Design principles to make the home Aging In Place ready with wide hallways and accessible spaces, including single-floor living if needed
- moved and completely redesigned the stairway to work for the home’s occupants and be a part of the cohesive design aesthetic
- mixed custom tile layouts with more traditional tiling to create fun and playful visual experiences
- custom designed and sourced MCM specific elements such as the entry screen, cabinetry and lighting
- development of the downstairs for potential future use by an assisted living caretaker
- energy efficiency upgrades seamlessly woven in with much improved insulation, ductless mini splits and solar gain

Inspiration pour une chambre d'enfant traditionnelle de taille moyenne avec un bureau, un mur gris, parquet foncé et un sol marron.
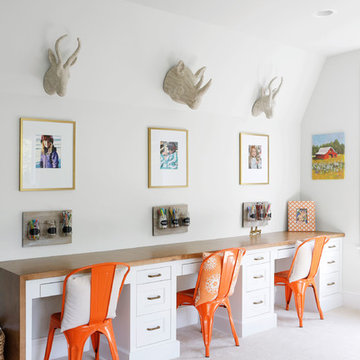
Paige Rumore
Idée de décoration pour une chambre neutre de 4 à 10 ans tradition avec un bureau, un mur blanc, moquette et un sol beige.
Idée de décoration pour une chambre neutre de 4 à 10 ans tradition avec un bureau, un mur blanc, moquette et un sol beige.
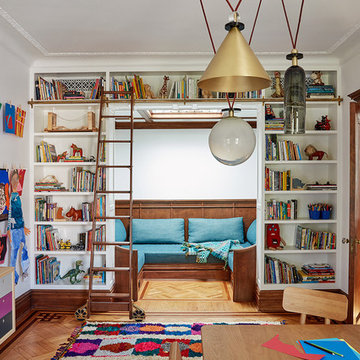
Photography by Christopher Sturnam
Cette photo montre une grande chambre neutre de 4 à 10 ans chic avec un mur blanc, un sol en bois brun et un bureau.
Cette photo montre une grande chambre neutre de 4 à 10 ans chic avec un mur blanc, un sol en bois brun et un bureau.
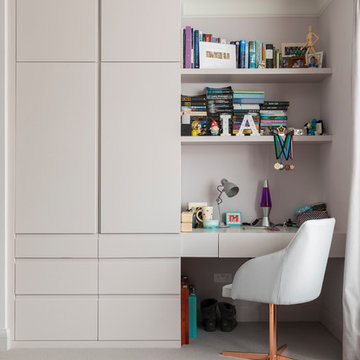
Chris Snook Photography
Idées déco pour une chambre neutre de 4 à 10 ans contemporaine avec un bureau, moquette et un sol gris.
Idées déco pour une chambre neutre de 4 à 10 ans contemporaine avec un bureau, moquette et un sol gris.
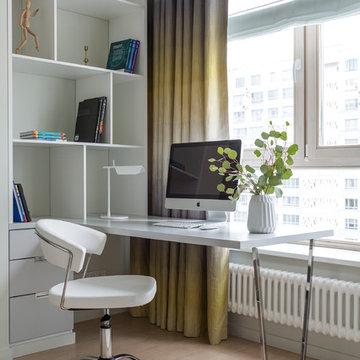
студия TS Design | Тарас Безруков и Стас Самкович
Idée de décoration pour une chambre neutre design avec un bureau, parquet clair et un sol beige.
Idée de décoration pour une chambre neutre design avec un bureau, parquet clair et un sol beige.
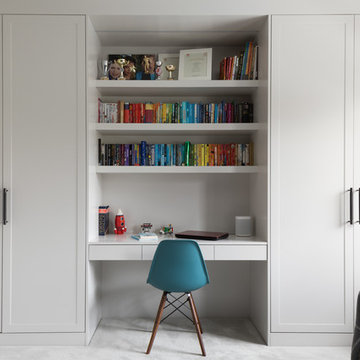
Paul Craig
Idée de décoration pour une chambre neutre de 4 à 10 ans tradition avec un bureau, un mur gris, moquette et un sol gris.
Idée de décoration pour une chambre neutre de 4 à 10 ans tradition avec un bureau, un mur gris, moquette et un sol gris.
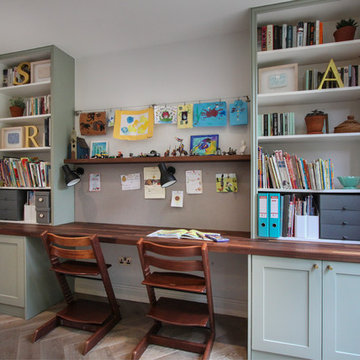
Aménagement d'une chambre neutre de 4 à 10 ans contemporaine de taille moyenne avec parquet clair, un bureau et un mur blanc.
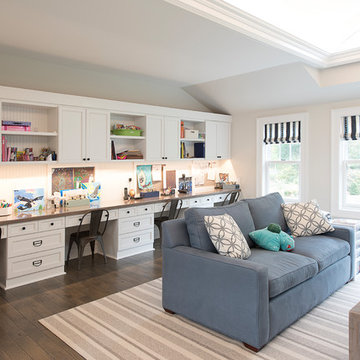
Inspiration pour une chambre neutre de 4 à 10 ans rustique avec un bureau, un mur gris, parquet foncé et un sol marron.
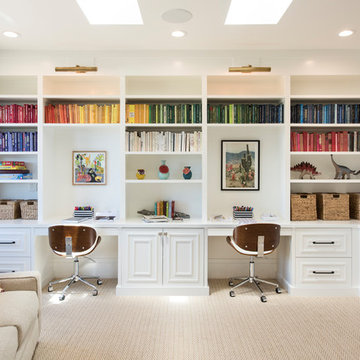
Inspiration pour une chambre neutre traditionnelle avec un bureau, un mur blanc, moquette et un sol beige.
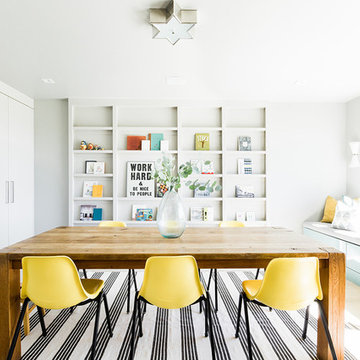
Anna Marie Killian
Réalisation d'une chambre d'enfant design avec un mur gris, parquet clair, un sol beige et un bureau.
Réalisation d'une chambre d'enfant design avec un mur gris, parquet clair, un sol beige et un bureau.
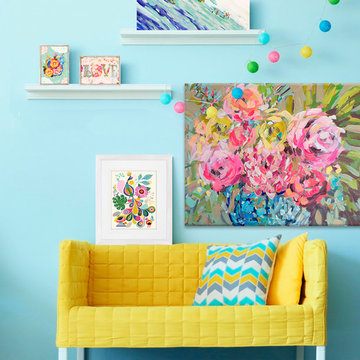
Finding high-quality and affordable teen room decorating ideas can be a challenge, but Oopsy Daisy is here to help! Whether you seek teen girl room décor or teen boy room décor, our collection of wall art for teens has been carefully curated to offer a large variety of designs. Whether you’re a prep, punk, or anything else in between, Oopsy Daisy's collection of teen wall art will allow you to decorate your walls without worry!
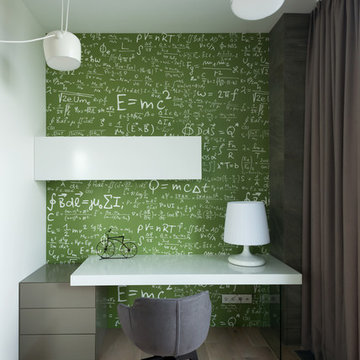
Архитектор Александра Федорова
Фото Илья Иванов
Idée de décoration pour une chambre neutre design de taille moyenne avec parquet clair, un bureau et un mur vert.
Idée de décoration pour une chambre neutre design de taille moyenne avec parquet clair, un bureau et un mur vert.
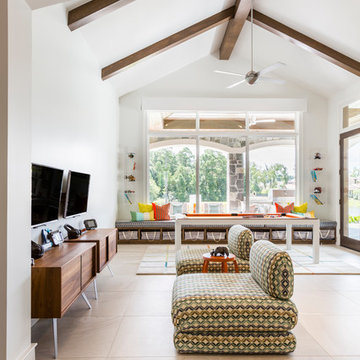
Photos by Julie Soefer
Exemple d'une chambre neutre tendance avec un bureau, un mur blanc et un sol en carrelage de porcelaine.
Exemple d'une chambre neutre tendance avec un bureau, un mur blanc et un sol en carrelage de porcelaine.
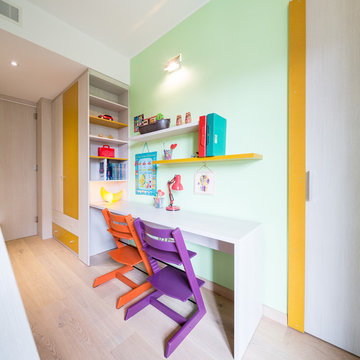
Dettaglio cameretta scrivania bambini
ph. Marco Curatolo
Idées déco pour une chambre neutre de 4 à 10 ans contemporaine de taille moyenne avec un bureau, un mur multicolore et parquet clair.
Idées déco pour une chambre neutre de 4 à 10 ans contemporaine de taille moyenne avec un bureau, un mur multicolore et parquet clair.
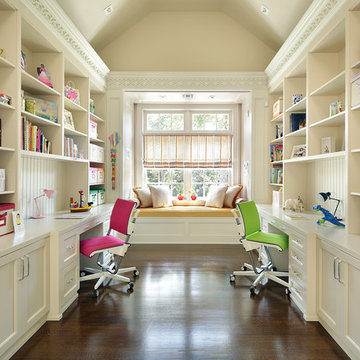
PETER RYMWID ARCHITECTURAL PHOTOGRAPHY
Inspiration pour une grande chambre d'enfant traditionnelle avec un bureau.
Inspiration pour une grande chambre d'enfant traditionnelle avec un bureau.
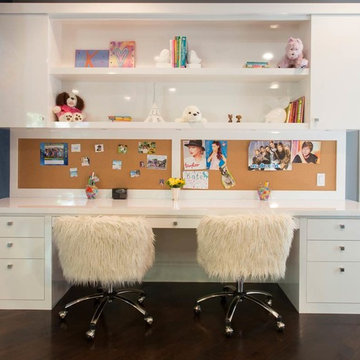
Cette photo montre une chambre de fille de 4 à 10 ans tendance de taille moyenne avec un bureau, un mur bleu et parquet foncé.
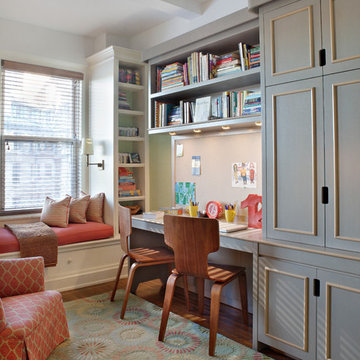
Steven Mays Photography
Cette photo montre une chambre neutre de 4 à 10 ans chic de taille moyenne avec un bureau, un mur beige et un sol en bois brun.
Cette photo montre une chambre neutre de 4 à 10 ans chic de taille moyenne avec un bureau, un mur beige et un sol en bois brun.
Idées déco de chambres d'enfant avec un bureau
2
