Idées déco de chambres d'enfant avec un plafond voûté
Trier par :
Budget
Trier par:Populaires du jour
161 - 180 sur 631 photos
1 sur 2
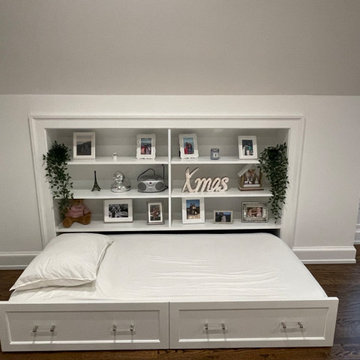
Aménagement d'une grande chambre d'enfant moderne avec un mur blanc, un sol en bois brun, un sol marron et un plafond voûté.
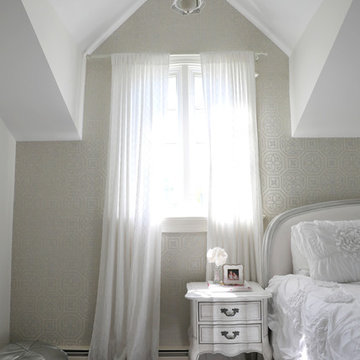
Metallic grasscloth accent wall provides a dramatic backdrop for this little girls room in Chatham, NJ. En suite, vaulted ceilings, Benjamin Moore, RH Baby & Child, Thibaut, Dormirs, Sheer Panels.
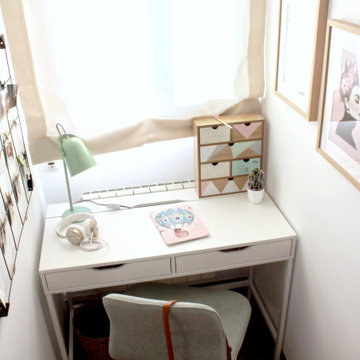
Este dormitorio con medidas "complicadas" tenía un color muy potente que provocaba mayor sensación de falta de luz y espacio. Los tonos blancos y los objetos en madera y fibras naturales, lo transforman en un dormitorio apetecible y con ganas de soñarlo.
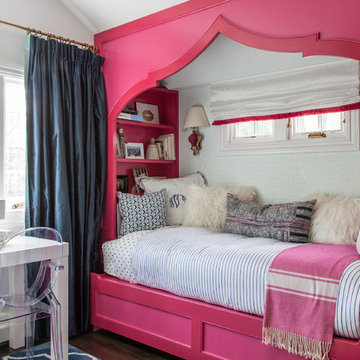
Inspiration pour une chambre d'enfant traditionnelle avec un mur gris, parquet foncé, un sol marron et un plafond voûté.
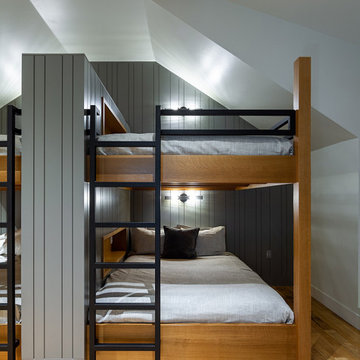
Cette photo montre une chambre d'enfant avec un mur gris, parquet clair, un sol marron, un plafond voûté et du lambris.
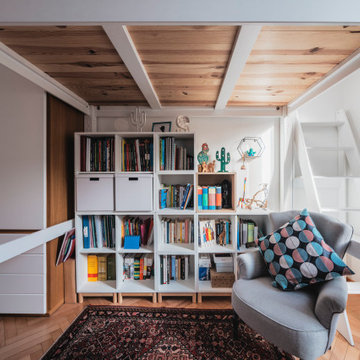
Vista della zona libreria sotto al soppalco.
Foto di Simone Marulli
Aménagement d'une grande chambre d'enfant scandinave avec un mur multicolore, parquet clair, un sol beige et un plafond voûté.
Aménagement d'une grande chambre d'enfant scandinave avec un mur multicolore, parquet clair, un sol beige et un plafond voûté.
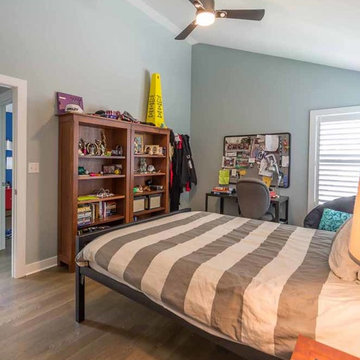
This family of 5 was quickly out-growing their 1,220sf ranch home on a beautiful corner lot. Rather than adding a 2nd floor, the decision was made to extend the existing ranch plan into the back yard, adding a new 2-car garage below the new space - for a new total of 2,520sf. With a previous addition of a 1-car garage and a small kitchen removed, a large addition was added for Master Bedroom Suite, a 4th bedroom, hall bath, and a completely remodeled living, dining and new Kitchen, open to large new Family Room. The new lower level includes the new Garage and Mudroom. The existing fireplace and chimney remain - with beautifully exposed brick. The homeowners love contemporary design, and finished the home with a gorgeous mix of color, pattern and materials.
The project was completed in 2011. Unfortunately, 2 years later, they suffered a massive house fire. The house was then rebuilt again, using the same plans and finishes as the original build, adding only a secondary laundry closet on the main level.
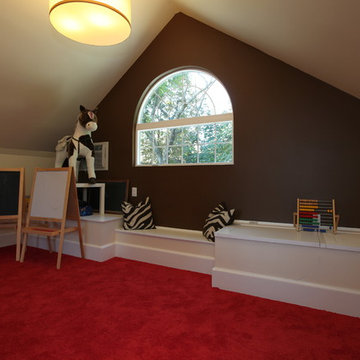
This finished attic became the gathering hub for this growing family. One end of the space became a children's playroom. The home's primary HVAC duct was located along the floor at one gable end. Large storage chests flanking the center window provide plenty of toy storage. Large Palladian windows were installed at either end of the main home gable. Barnett Design Build construction; Sean Raneiri photography.
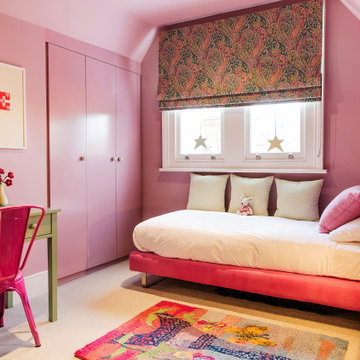
Idée de décoration pour une chambre d'enfant design avec un mur rose, moquette, un sol beige et un plafond voûté.
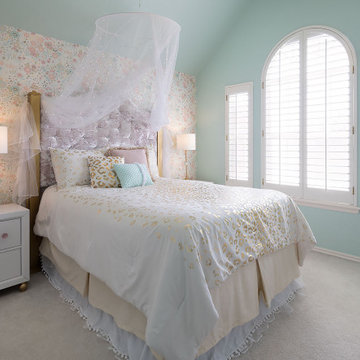
Réalisation d'une chambre d'enfant tradition avec un mur vert, moquette, un sol beige, un plafond voûté et du papier peint.
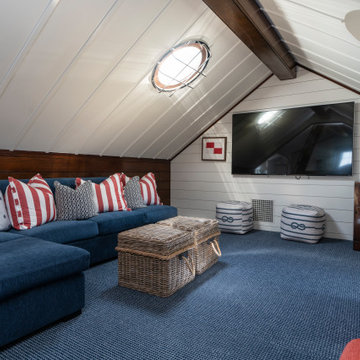
Réalisation d'une chambre d'enfant marine avec un mur blanc, moquette, un sol bleu, un plafond voûté et du lambris de bois.
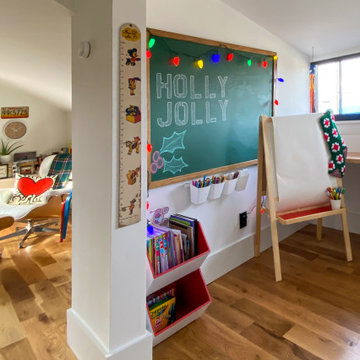
Creating a place for learning in this family home was an easy task. Our team spent one weekend installing a floating desk in a dormer area to create a temporary home learning nook that can be converted into a shelf once the kids are back in school. We finished the space to transform into an arts and craft room for this budding artist.
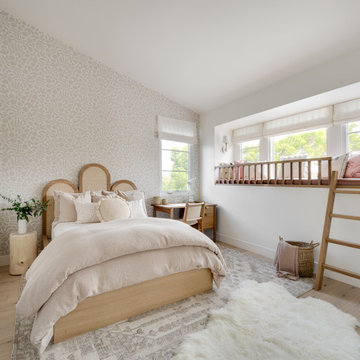
Idée de décoration pour une chambre d'enfant marine avec un mur beige, parquet clair, un sol beige, un plafond voûté et du papier peint.
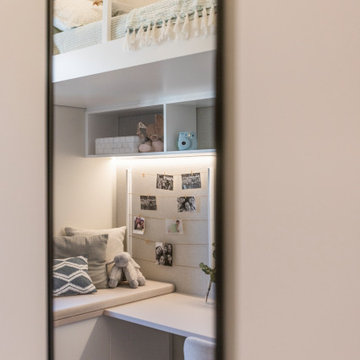
Cette image montre une chambre d'enfant design de taille moyenne avec un mur beige et un plafond voûté.
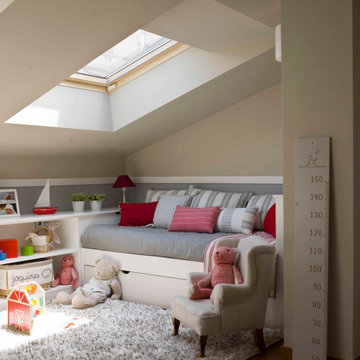
Réalisation d'une chambre d'enfant tradition avec un mur beige, un sol en bois brun, un sol marron et un plafond voûté.
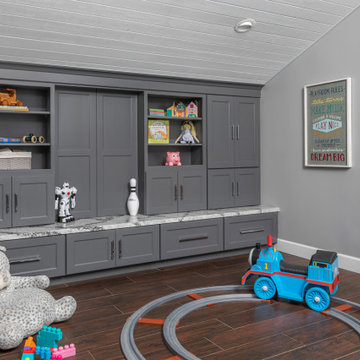
Idées déco pour une chambre d'enfant de 4 à 10 ans bord de mer avec un mur gris, un sol marron, un plafond en lambris de bois et un plafond voûté.
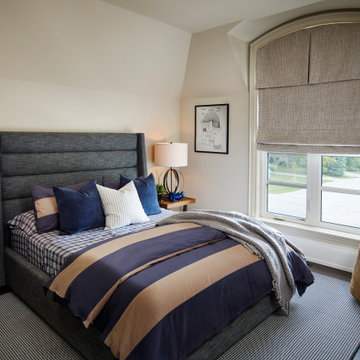
Idée de décoration pour une chambre d'enfant tradition de taille moyenne avec un mur beige, parquet foncé, un sol marron, un plafond voûté et du papier peint.
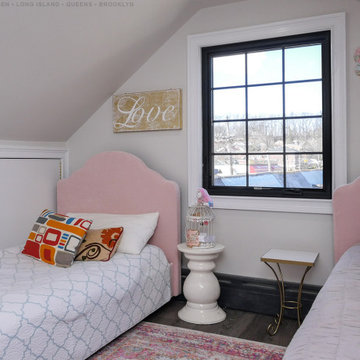
Delightful loft style bedroom with new black casement window we installed. This bright and lovely kids room with dark wood floors and frilly accents looks amazing with this stylish black window we installed. Find out more about getting new windows for your home from Renewal by Andersen of Long Island, Queens and Brooklyn.
We are your full service window retailer and installer -- Contact Us Today! 844-245-2799
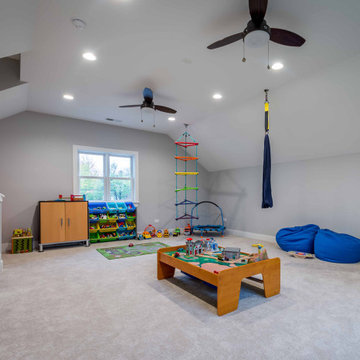
Cette photo montre une grande chambre d'enfant de 4 à 10 ans nature avec un mur gris, moquette, un sol gris, un plafond voûté et du papier peint.
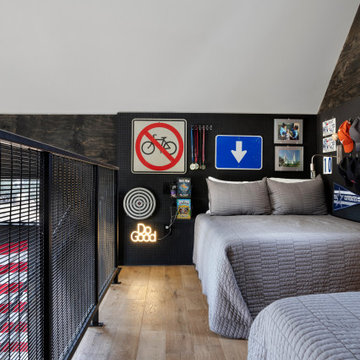
Lofted bedroom for boys with dark wood walls, vaulted ceiling, climbing wall, metal ladder and basketball hoop.
Cette image montre une chambre d'enfant rustique avec un mur noir, parquet clair et un plafond voûté.
Cette image montre une chambre d'enfant rustique avec un mur noir, parquet clair et un plafond voûté.
Idées déco de chambres d'enfant avec un plafond voûté
9