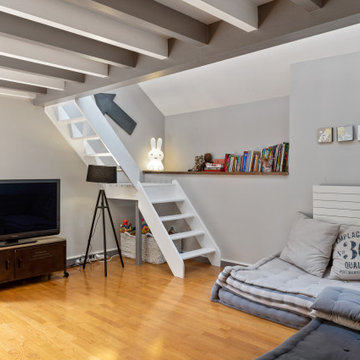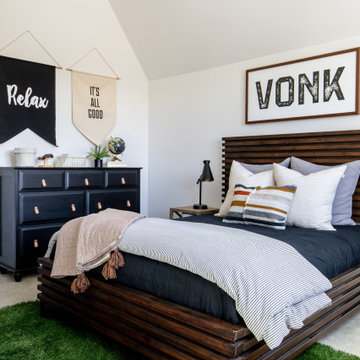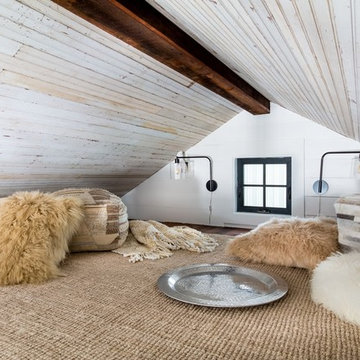Idées déco de chambres d'enfant campagne
Trier par :
Budget
Trier par:Populaires du jour
1 - 20 sur 4 657 photos
1 sur 2
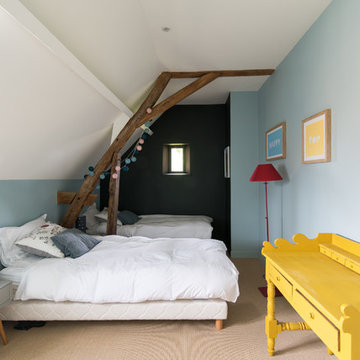
Idées déco pour une chambre d'enfant campagne avec un mur bleu, moquette et un sol beige.
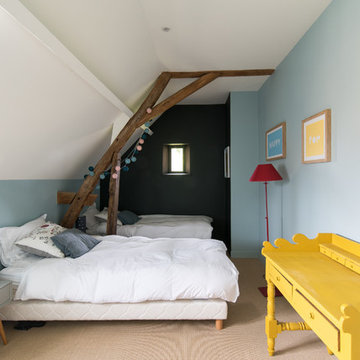
Victor Grandgeorges
Exemple d'une chambre d'enfant nature de taille moyenne avec un mur bleu, moquette et un sol beige.
Exemple d'une chambre d'enfant nature de taille moyenne avec un mur bleu, moquette et un sol beige.
Trouvez le bon professionnel près de chez vous

Joe Coulson photos, renew properties construction
Idée de décoration pour une très grande chambre d'enfant de 4 à 10 ans champêtre avec moquette et un mur bleu.
Idée de décoration pour une très grande chambre d'enfant de 4 à 10 ans champêtre avec moquette et un mur bleu.

Exemple d'une chambre d'enfant nature avec un mur blanc, moquette, un sol gris et un plafond voûté.

Inspiration pour une chambre d'enfant rustique avec un mur blanc, un sol en bois brun, un sol marron, du lambris de bois et un lit superposé.
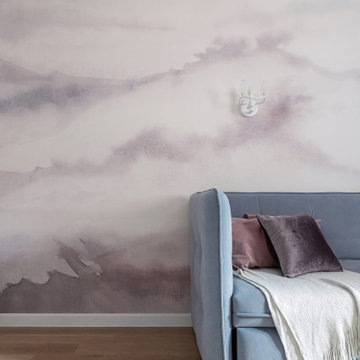
На небольшой площади комнаты в 13,4кв.м. необходимо было разместить диван-кровать с длиной матраса 2000мм, шкаф для одежды и учебную зону. Одну из стен оформили фотообоями с акварельным принтом, остальные стены покрасили в нежно-розовый цвет. Тематические светильники со стеклянными птичками поддержали декором над столом.
Атмосфера в комнате получилась очень нежная, романтичная и не слишком детская, так что интерьер будет актуальным для своей хозяйки еще очень долгое время

The owners of this 1941 cottage, located in the bucolic village of Annisquam, wanted to modernize the home without sacrificing its earthy wood and stone feel. Recognizing that the house had “good bones” and loads of charm, SV Design proposed exterior and interior modifications to improve functionality, and bring the home in line with the owners’ lifestyle. The design vision that evolved was a balance of modern and traditional – a study in contrasts.
Prior to renovation, the dining and breakfast rooms were cut off from one another as well as from the kitchen’s preparation area. SV's architectural team developed a plan to rebuild a new kitchen/dining area within the same footprint. Now the space extends from the dining room, through the spacious and light-filled kitchen with eat-in nook, out to a peaceful and secluded patio.
Interior renovations also included a new stair and balustrade at the entry; a new bathroom, office, and closet for the master suite; and renovations to bathrooms and the family room. The interior color palette was lightened and refreshed throughout. Working in close collaboration with the homeowners, new lighting and plumbing fixtures were selected to add modern accents to the home's traditional charm.

Cette photo montre une chambre d'enfant de 1 à 3 ans nature avec un mur blanc, parquet foncé, un sol marron et un plafond voûté.
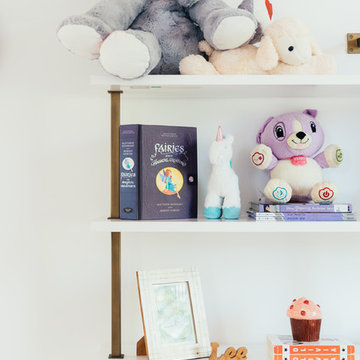
Our clients purchased a new house, but wanted to add their own personal style and touches to make it really feel like home. We added a few updated to the exterior, plus paneling in the entryway and formal sitting room, customized the master closet, and cosmetic updates to the kitchen, formal dining room, great room, formal sitting room, laundry room, children’s spaces, nursery, and master suite. All new furniture, accessories, and home-staging was done by InHance. Window treatments, wall paper, and paint was updated, plus we re-did the tile in the downstairs powder room to glam it up. The children’s bedrooms and playroom have custom furnishings and décor pieces that make the rooms feel super sweet and personal. All the details in the furnishing and décor really brought this home together and our clients couldn’t be happier!
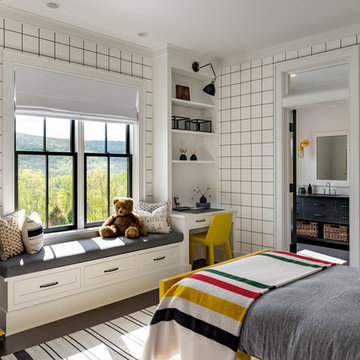
Children's room with build in shelves, desk, and window seat.
Photographer: Rob Karosis
Idées déco pour une grande chambre d'enfant de 4 à 10 ans campagne avec un mur blanc, parquet foncé et un sol marron.
Idées déco pour une grande chambre d'enfant de 4 à 10 ans campagne avec un mur blanc, parquet foncé et un sol marron.

Réalisation d'une chambre d'enfant champêtre avec un mur gris, moquette, un sol gris et un lit superposé.

Idées déco pour une chambre d'enfant campagne de taille moyenne avec un bureau, un mur blanc, un sol en bois brun et un sol marron.
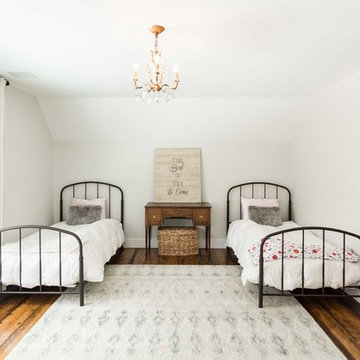
Rustic and modern design elements complement one another in this 2,480 sq. ft. three bedroom, two and a half bath custom modern farmhouse. Abundant natural light and face nailed wide plank white pine floors carry throughout the entire home along with plenty of built-in storage, a stunning white kitchen, and cozy brick fireplace.
Photos by Tessa Manning

David Laurer
Exemple d'une chambre d'enfant de 4 à 10 ans nature avec un mur blanc, moquette, un sol beige et un lit superposé.
Exemple d'une chambre d'enfant de 4 à 10 ans nature avec un mur blanc, moquette, un sol beige et un lit superposé.
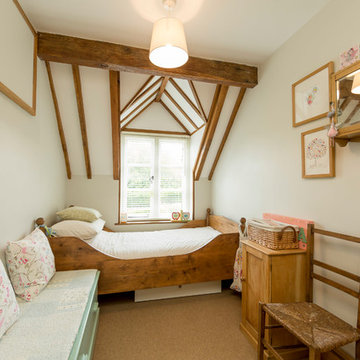
Exemple d'une petite chambre d'enfant nature avec un mur vert, moquette et un sol beige.

Robert Brewster, Warren Jagger Photography
Inspiration pour une salle de jeux d'enfant rustique avec un sol en bois brun et un sol marron.
Inspiration pour une salle de jeux d'enfant rustique avec un sol en bois brun et un sol marron.
Idées déco de chambres d'enfant campagne
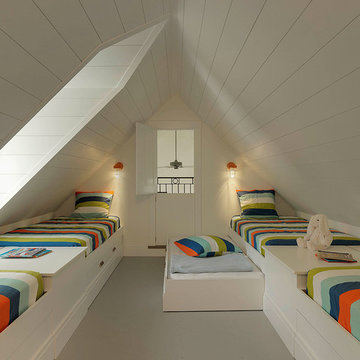
Susan Teare Photography
Cette photo montre une chambre d'enfant de 4 à 10 ans nature de taille moyenne avec un mur blanc, parquet peint et un lit superposé.
Cette photo montre une chambre d'enfant de 4 à 10 ans nature de taille moyenne avec un mur blanc, parquet peint et un lit superposé.
1
