Trier par :
Budget
Trier par:Populaires du jour
21 - 40 sur 725 photos
1 sur 3
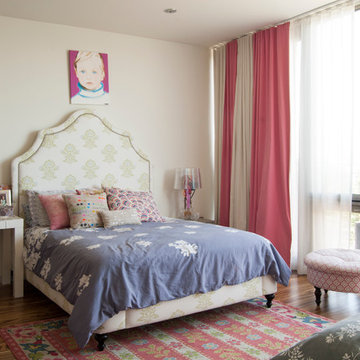
Out of seven children, twin daughters Bellamy and Tallulah hold their own as the only girls in the bunch. When recent renovations included installing the elevator, all rooms needed to be slightly reconfigured. "Our girls are getting older so we were happy to bring in something new and redecorate", says Cortney. Now into their teens, the girls have redone their bedroom to reflect their growing sense of style and independence.
Above Tallulah's bed hangs a childhood portrait of her by Linda Mason. The upholstered bed frames are a recent purchase that add a decidedly feminine air to the space, while a brightly painted chair and striped draperies maintain a youthful punch.
Even with two designer parents, the girls are free to weigh in on what goes into their room. "It is definitely a collaboration", Cortney explains. "[Our daughter] Bellamy really enjoys designing and has a natural talent for it. All of our kids bring their own artistic sense into their spaces, after all, we want their spaces to reflect them, too."
Bed frames: Pondicherry Bed in Celery Jaipur, Serena and Lily
Photo: Adrienne DeRosa Photography © 2014 Houzz
Design: Cortney and Robert Novogratz

Idées déco pour une chambre de bébé neutre contemporaine de taille moyenne avec un mur multicolore, parquet foncé et un sol marron.
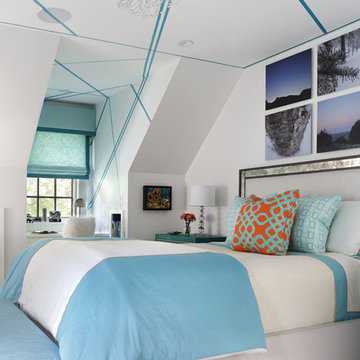
Girl's bedroom with a a groovy vibe.
Photography by Peter Rymwid
Idées déco pour une chambre d'enfant contemporaine de taille moyenne avec un mur blanc.
Idées déco pour une chambre d'enfant contemporaine de taille moyenne avec un mur blanc.
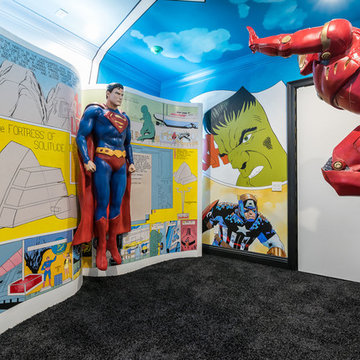
Inspiration pour une grande chambre d'enfant design avec un mur multicolore et moquette.
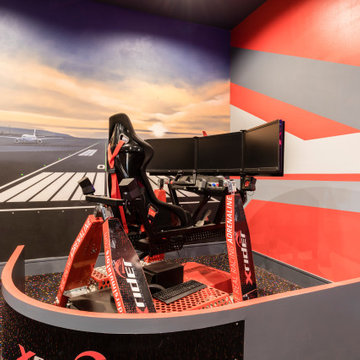
Custom Airplane Themed Game Room Garage Conversion with video wall and Karaoke stage, flight simulator
Reunion Resort
Kissimmee FL
Landmark Custom Builder & Remodeling
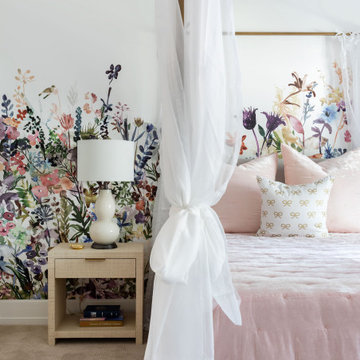
Idées déco pour une très grande chambre d'enfant de 4 à 10 ans contemporaine avec un mur multicolore, moquette, un sol gris et du papier peint.
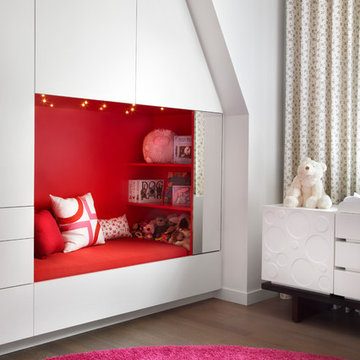
Lisa Petrole Photography
Idées déco pour une chambre d'enfant de 1 à 3 ans contemporaine de taille moyenne avec un mur blanc et parquet foncé.
Idées déco pour une chambre d'enfant de 1 à 3 ans contemporaine de taille moyenne avec un mur blanc et parquet foncé.
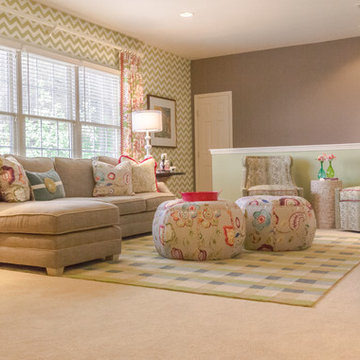
Two sisters needed to leave their "playroom" days behind and wanted a cool hang out for them and their friends...This space allows them to watch TV, work on Craft projects, play games all in a sophisticated "tween" space.
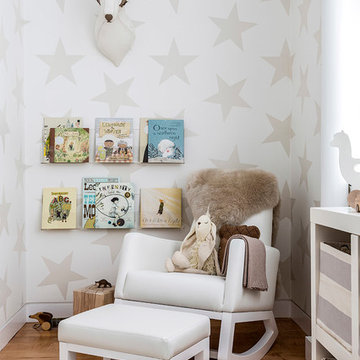
Gender-neutral nursery featuring SISSY+MARLEY for Lucky Star Walk wallpaper in Rain.
Idées déco pour une chambre de bébé neutre contemporaine avec un mur multicolore et parquet clair.
Idées déco pour une chambre de bébé neutre contemporaine avec un mur multicolore et parquet clair.
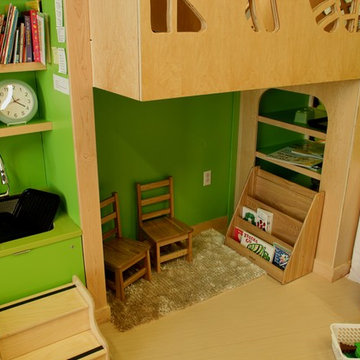
This project includes Maple veneer plywood, Italian plastic laminate and Silestone solid surface counter tops. The cut outs one sees in the plywood are of a leaf motif, each one being cut out by hand. There is a solid Maple stair way that leads up to a cantilevered, Maple floored loft area where kids can read. Besides all kinds of storage the unit is capped off with a Maple plywood roof, high lighted by a clam shell cut out.
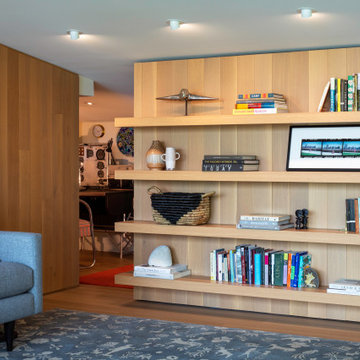
Modern, custom floating shelves in rift-sawn white oak disguise a hidden room in the second floor loft. When pulled, the shelves slide open to reveal a hidden aviators nook and play space.
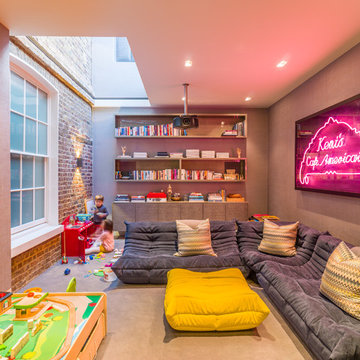
A Nash terraced house in Regent's Park, London. Interior design by Gaye Gardner. Photography by Adam Butler
Réalisation d'une grande chambre d'enfant design avec moquette, un sol beige et un mur beige.
Réalisation d'une grande chambre d'enfant design avec moquette, un sol beige et un mur beige.
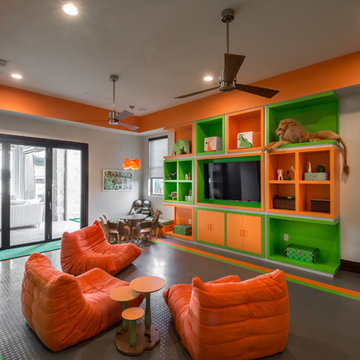
We designed this fun and contemporary kids playroom with bright colors to spark creativity. The rubber floors, low profile chairs, fun mural, and chalkboard wall make this the perfect space to let your kids be kids.
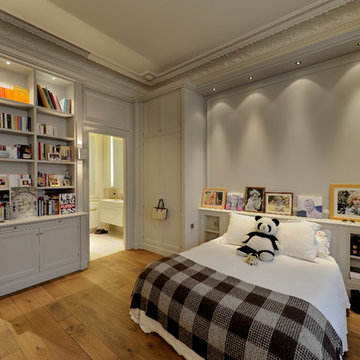
Stefan Meyer
Cette image montre une grande chambre d'enfant design avec un mur beige et un sol en bois brun.
Cette image montre une grande chambre d'enfant design avec un mur beige et un sol en bois brun.
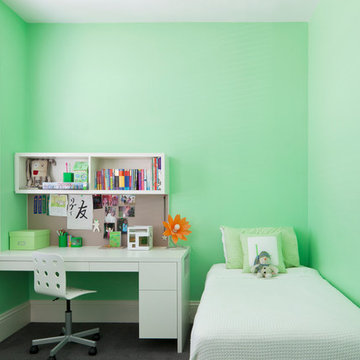
Christine Francis
Idée de décoration pour une chambre d'enfant de 4 à 10 ans design de taille moyenne avec un mur vert et moquette.
Idée de décoration pour une chambre d'enfant de 4 à 10 ans design de taille moyenne avec un mur vert et moquette.
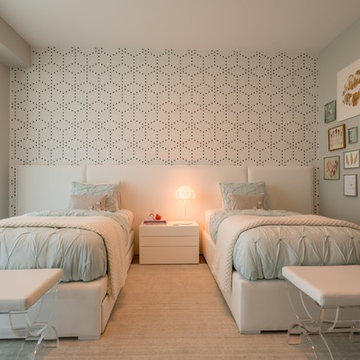
Idée de décoration pour une grande chambre d'enfant design avec un mur bleu et un sol beige.
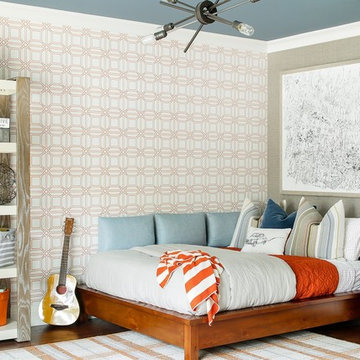
C Garibaldi photography
Cette image montre une chambre de bébé garçon design de taille moyenne avec un mur bleu et parquet foncé.
Cette image montre une chambre de bébé garçon design de taille moyenne avec un mur bleu et parquet foncé.
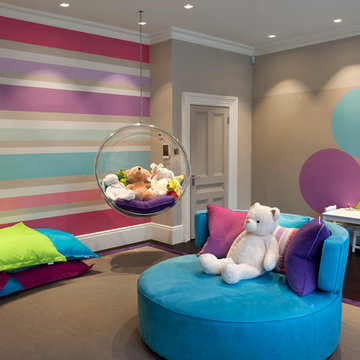
The painted circles gave ample opportunity to the creative side for the children, as it was specially treated to draw on!
Exemple d'une très grande chambre d'enfant de 4 à 10 ans tendance avec un mur multicolore.
Exemple d'une très grande chambre d'enfant de 4 à 10 ans tendance avec un mur multicolore.
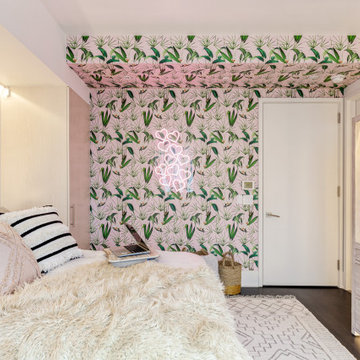
Cette image montre une grande chambre d'enfant design avec un mur blanc, un sol marron et du papier peint.
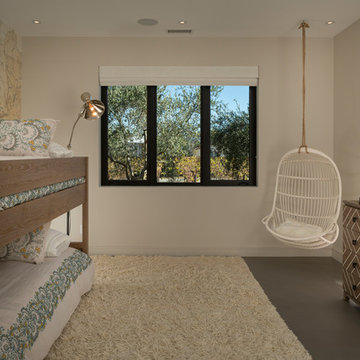
www.jacobelliott.com
Inspiration pour une très grande chambre d'enfant de 4 à 10 ans design avec un mur blanc, un sol gris, sol en béton ciré et un lit superposé.
Inspiration pour une très grande chambre d'enfant de 4 à 10 ans design avec un mur blanc, un sol gris, sol en béton ciré et un lit superposé.
Idées déco de chambres d'enfant et de bébé contemporaines
2

