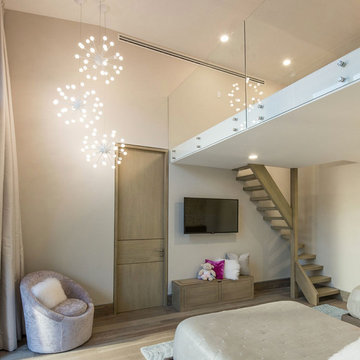Trier par :
Budget
Trier par:Populaires du jour
101 - 120 sur 724 photos
1 sur 3
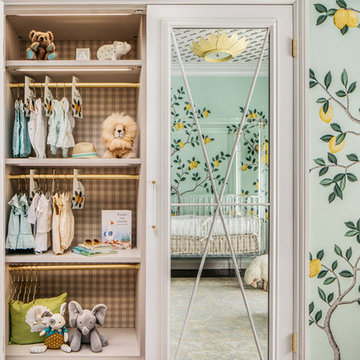
SF SHOWCASE 2018 | "LEMONDROP LULLABY"
ON VIEW AT 465 MARINA BLVD CURRENTLY
Photos by Christopher Stark
Aménagement d'une grande chambre de bébé neutre contemporaine avec un mur vert, parquet foncé et un sol marron.
Aménagement d'une grande chambre de bébé neutre contemporaine avec un mur vert, parquet foncé et un sol marron.
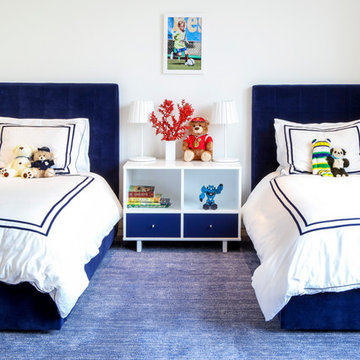
Costas Picadas
Aménagement d'une grande chambre d'enfant de 4 à 10 ans contemporaine avec un mur blanc, moquette et un sol bleu.
Aménagement d'une grande chambre d'enfant de 4 à 10 ans contemporaine avec un mur blanc, moquette et un sol bleu.
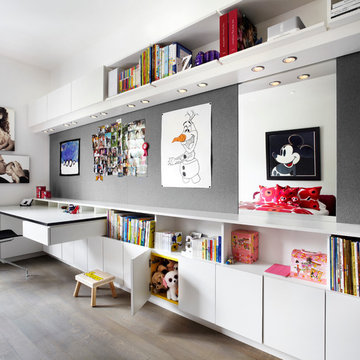
Lisa Petrole Photography
Cette photo montre une chambre neutre de 1 à 3 ans tendance de taille moyenne avec un bureau, un mur blanc et un sol en bois brun.
Cette photo montre une chambre neutre de 1 à 3 ans tendance de taille moyenne avec un bureau, un mur blanc et un sol en bois brun.
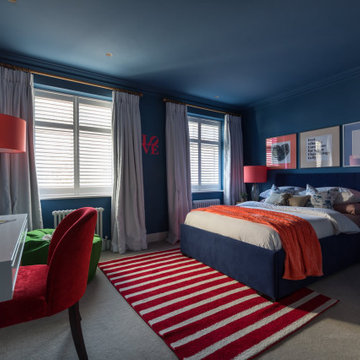
FAMILY HOME INTERIOR DESIGN IN RICHMOND
The second phase of a large interior design project we carried out in Richmond, West London, between 2018 and 2020. This Edwardian family home on Richmond Hill hadn’t been touched since the seventies, making our work extremely rewarding and gratifying! Our clients were over the moon with the result.
“Having worked with Tim before, we were so happy we felt the house deserved to be finished. The difference he has made is simply extraordinary” – Emma & Tony
COMFORTABLE LUXURY WITH A VIBRANT EDGE
The existing house was so incredibly tired and dated, it was just crying out for a new lease of life (an interior designer’s dream!). Our brief was to create a harmonious interior that felt luxurious yet homely.
Having worked with these clients before, we were delighted to be given interior design ‘carte blanche’ on this project. Each area was carefully visualised with Tim’s signature use of bold colour and eclectic variety. Custom fabrics, original artworks and bespoke furnishings were incorporated in all areas of the house, including the children’s rooms.
“Tim and his team applied their fantastic talent to design each room with much detail and personality, giving the ensemble great coherence.”
END-TO-END INTERIOR DESIGN SERVICE
This interior design project was a labour of love from start to finish and we think it shows. We worked closely with the architect and contractor to replicate exactly what we had visualised at the concept stage.
The project involved the full implementation of the designs we had presented. We liaised closely with all trades involved, to ensure the work was carried out in line with our designs. All furniture, soft furnishings and accessories were supplied by us. When building work at the house was complete, we conducted a full installation of the furnishings, artwork and finishing touches.
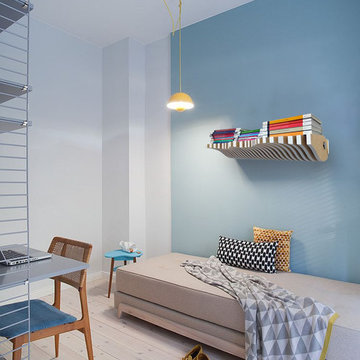
Köllen Bookshelf is a modular shelf design that allows the user to interact with it. This differentiates it from other classic pieces of furniture.
Köllen Bookshelf is a shelf created from the repetition of adaptable pieces in matter of size and shape of the objects on it. Its autonomous structure allows an independent working of each of the strips, so that they can be placed in different positions according to the user’s need. This structure will also allow for it to be a considerably decorative element: it follows a clean structure broken by a curved edge that represents the mountains, in a nod to the piece’s originary region.

Having two young boys presents its own challenges, and when you have two of their best friends constantly visiting, you end up with four super active action heroes. This family wanted to dedicate a space for the boys to hangout. We took an ordinary basement and converted it into a playground heaven. A basketball hoop, climbing ropes, swinging chairs, rock climbing wall, and climbing bars, provide ample opportunity for the boys to let their energy out, and the built-in window seat is the perfect spot to catch a break. Tall built-in wardrobes and drawers beneath the window seat to provide plenty of storage for all the toys.
You can guess where all the neighborhood kids come to hangout now ☺
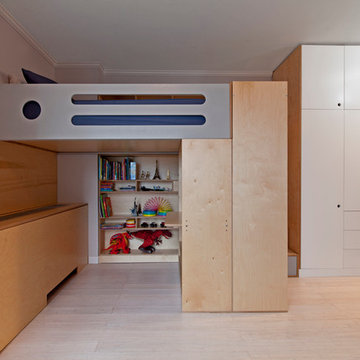
photography by Juan Lopez Gil
Idées déco pour une grande chambre d'enfant de 4 à 10 ans contemporaine avec un mur gris et parquet clair.
Idées déco pour une grande chambre d'enfant de 4 à 10 ans contemporaine avec un mur gris et parquet clair.
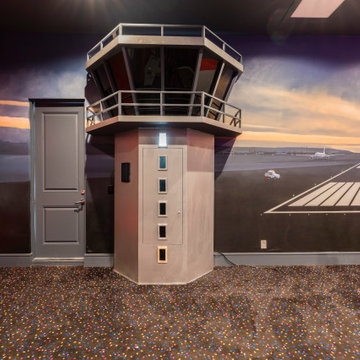
Custom Airplane Themed Game Room Garage Conversion with video wall and Karaoke stage, flight simulator
Reunion Resort
Kissimmee FL
Landmark Custom Builder & Remodeling
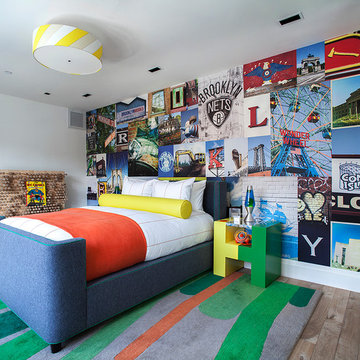
Interiors by Morris & Woodhouse Interiors LLC, Architecture by ARCHONSTRUCT LLC
© Robert Granoff
Idée de décoration pour une grande chambre d'enfant de 1 à 3 ans design avec un mur blanc et parquet clair.
Idée de décoration pour une grande chambre d'enfant de 1 à 3 ans design avec un mur blanc et parquet clair.
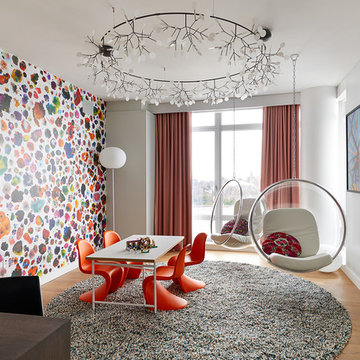
Tim Williams
Cette photo montre une grande chambre neutre tendance avec un mur multicolore et parquet clair.
Cette photo montre une grande chambre neutre tendance avec un mur multicolore et parquet clair.
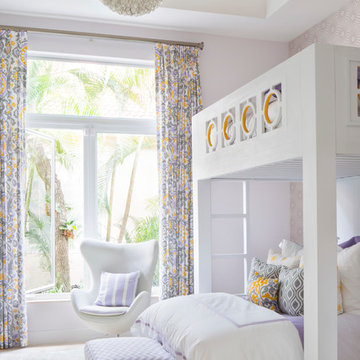
Idées déco pour une chambre d'enfant de 4 à 10 ans contemporaine de taille moyenne avec un mur violet, moquette et un lit superposé.
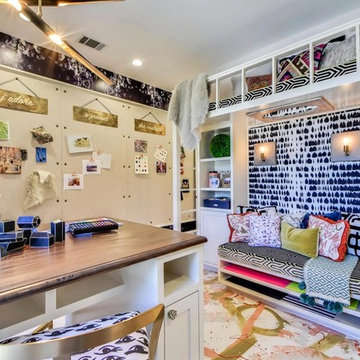
Twist Tours Photography
Inspiration pour une grande chambre d'enfant design avec un bureau, un mur multicolore, parquet peint et un sol multicolore.
Inspiration pour une grande chambre d'enfant design avec un bureau, un mur multicolore, parquet peint et un sol multicolore.
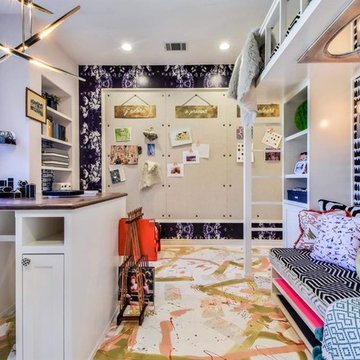
Twist Tours Photography
Idées déco pour une grande chambre d'enfant contemporaine avec un bureau, un mur multicolore, parquet peint et un sol multicolore.
Idées déco pour une grande chambre d'enfant contemporaine avec un bureau, un mur multicolore, parquet peint et un sol multicolore.
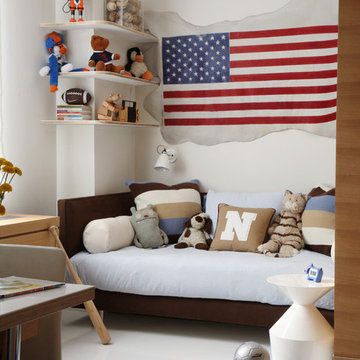
white poured resin floors, white leather walls. custom daybed. Oak wood walls.
Réalisation d'une chambre d'enfant design avec un mur beige.
Réalisation d'une chambre d'enfant design avec un mur beige.
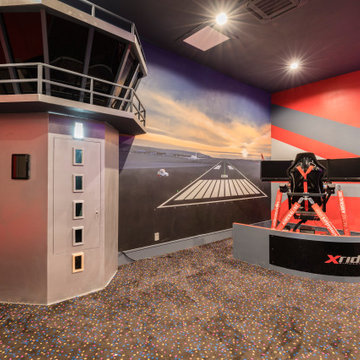
Custom Airplane Themed Game Room Garage Conversion with video wall and Karaoke stage, flight simulator
Reunion Resort
Kissimmee FL
Landmark Custom Builder & Remodeling
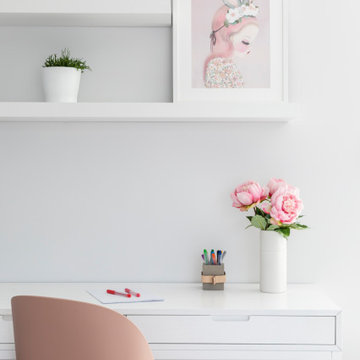
Idée de décoration pour une chambre d'enfant design de taille moyenne avec un mur blanc.
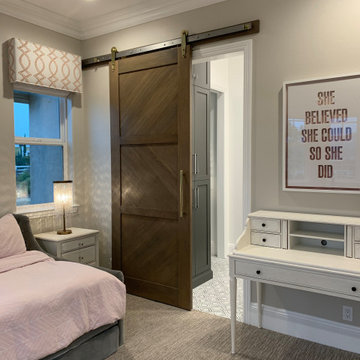
Idées déco pour une petite chambre d'enfant contemporaine avec un mur gris, un sol en marbre et un sol gris.
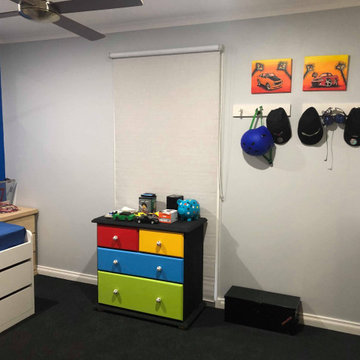
A fun, funky, basketball themed boys/teenage bedroom with bright blue feature wall, grey pale walls and white woodwork with pops of bright blue and yellow to accessories.
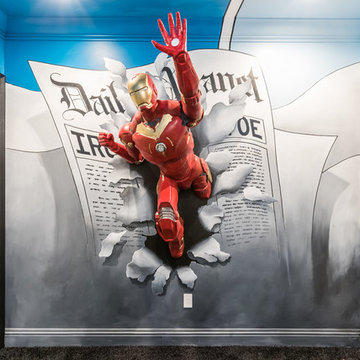
Réalisation d'une grande chambre d'enfant design avec un mur multicolore et moquette.
Idées déco de chambres d'enfant et de bébé contemporaines
6


