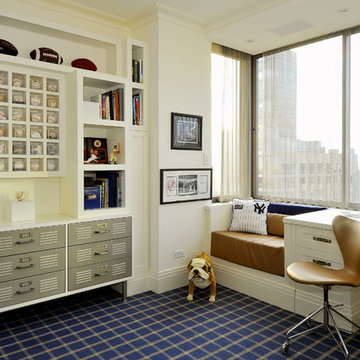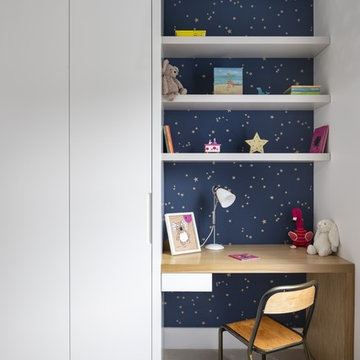Trier par :
Budget
Trier par:Populaires du jour
61 - 80 sur 725 photos
1 sur 3
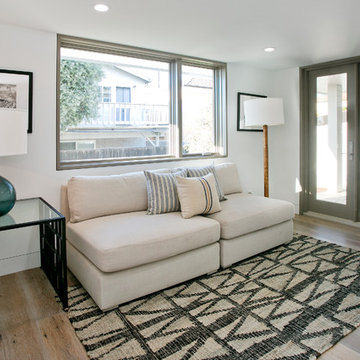
Second kids den. Wall mounted TV. Perfect spot for online gaming. French doors that provide outside access to rooftop jacuzzi. Thoughtfully designed by Steve Lazar design+build by South Swell. designbuildbysouthswell.com Photography by Joel Silva.
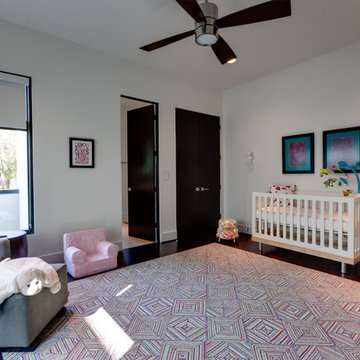
Connie Anderson Photography
Aménagement d'une grande chambre d'enfant de 1 à 3 ans contemporaine avec un mur blanc, parquet foncé et un sol marron.
Aménagement d'une grande chambre d'enfant de 1 à 3 ans contemporaine avec un mur blanc, parquet foncé et un sol marron.
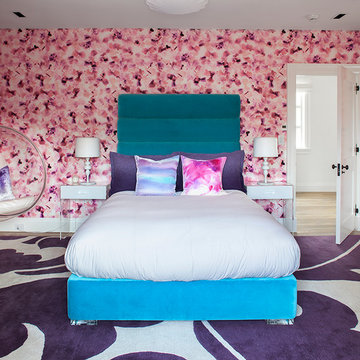
Interiors by Morris & Woodhouse Interiors LLC, Architecture by ARCHONSTRUCT LLC
© Robert Granoff
Cette image montre une grande chambre d'enfant design avec un mur rose et parquet clair.
Cette image montre une grande chambre d'enfant design avec un mur rose et parquet clair.
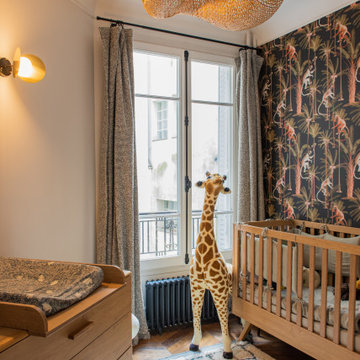
Cette photo montre une chambre de bébé neutre tendance de taille moyenne avec un sol en bois brun et du papier peint.

Aménagement sur mesure d'une chambre d'enfants pour 2 petites filles
Cette image montre une chambre d'enfant design de taille moyenne avec un mur blanc, parquet clair, un sol blanc et boiseries.
Cette image montre une chambre d'enfant design de taille moyenne avec un mur blanc, parquet clair, un sol blanc et boiseries.
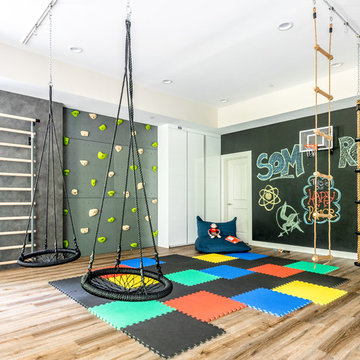
Having two young boys presents its own challenges, and when you have two of their best friends constantly visiting, you end up with four super active action heroes. This family wanted to dedicate a space for the boys to hangout. We took an ordinary basement and converted it into a playground heaven. A basketball hoop, climbing ropes, swinging chairs, rock climbing wall, and climbing bars, provide ample opportunity for the boys to let their energy out, and the built-in window seat is the perfect spot to catch a break. Tall built-in wardrobes and drawers beneath the window seat to provide plenty of storage for all the toys.
You can guess where all the neighborhood kids come to hangout now ☺

Having two young boys presents its own challenges, and when you have two of their best friends constantly visiting, you end up with four super active action heroes. This family wanted to dedicate a space for the boys to hangout. We took an ordinary basement and converted it into a playground heaven. A basketball hoop, climbing ropes, swinging chairs, rock climbing wall, and climbing bars, provide ample opportunity for the boys to let their energy out, and the built-in window seat is the perfect spot to catch a break. Tall built-in wardrobes and drawers beneath the window seat to provide plenty of storage for all the toys.
You can guess where all the neighborhood kids come to hangout now ☺
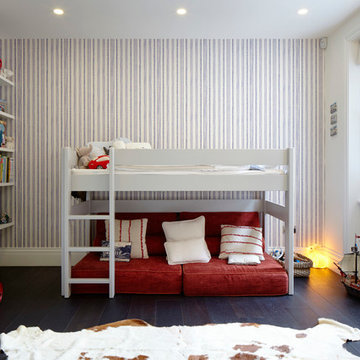
Jack Hobhouse Photography
Cette photo montre une chambre d'enfant tendance avec un mur multicolore et un lit mezzanine.
Cette photo montre une chambre d'enfant tendance avec un mur multicolore et un lit mezzanine.
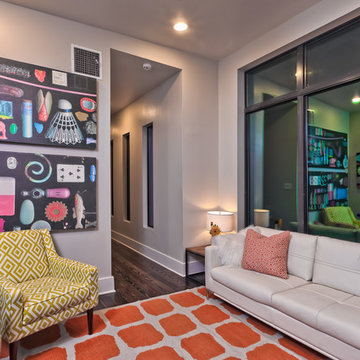
Jason Roberts
Thank you D'Ette Cole and Red
Cette image montre une petite chambre d'enfant design avec un mur gris et un sol en bois brun.
Cette image montre une petite chambre d'enfant design avec un mur gris et un sol en bois brun.
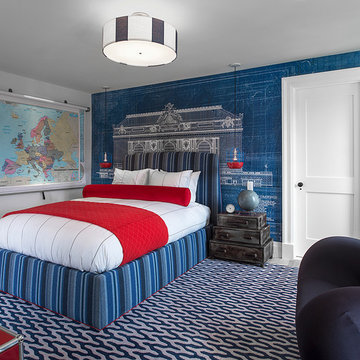
Interiors by Morris & Woodhouse Interiors LLC, Architecture by ARCHONSTRUCT LLC
© Robert Granoff
Réalisation d'une chambre d'enfant de 1 à 3 ans design de taille moyenne avec un mur blanc, moquette et un sol multicolore.
Réalisation d'une chambre d'enfant de 1 à 3 ans design de taille moyenne avec un mur blanc, moquette et un sol multicolore.
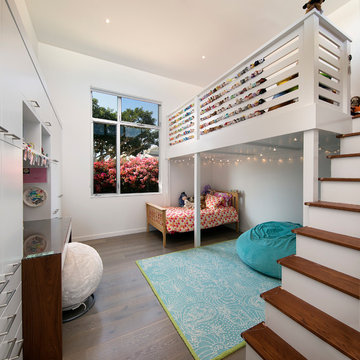
Jim Bartsch Photography
Cette photo montre une chambre d'enfant de 4 à 10 ans tendance de taille moyenne avec un mur blanc, un sol en bois brun et un sol marron.
Cette photo montre une chambre d'enfant de 4 à 10 ans tendance de taille moyenne avec un mur blanc, un sol en bois brun et un sol marron.
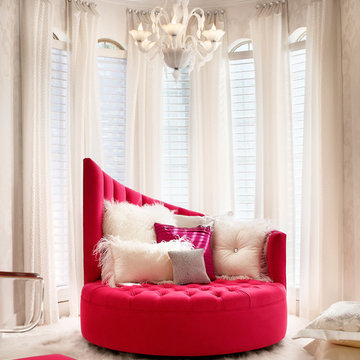
Casey Dunn
Idées déco pour une grande chambre d'enfant contemporaine avec un mur blanc et un sol en bois brun.
Idées déco pour une grande chambre d'enfant contemporaine avec un mur blanc et un sol en bois brun.
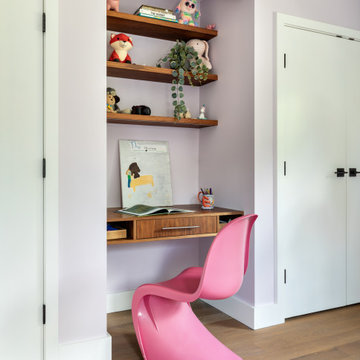
Situated away from the main areas of the home are the bedrooms, including the this adorable, girl's bedroom. A subtle, lavender color gives a feminine touch to the sophisticated space. With the main furniture being white, the backdrop is set to layer in shades of magenta and accents of blue. A colorful, playful piece of wall art sits confidently over the classic dresser with the white canopy bed adding visual height to the space.
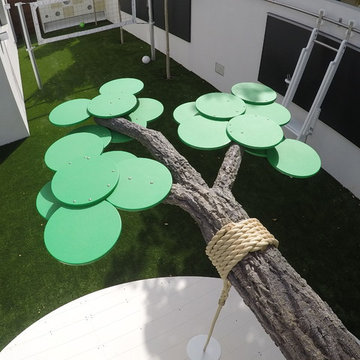
Oasis in the Desert
You can find a whole lot of fun ready for the kids in this fun contemporary play-yard in the dessert.
Theme:
The overall theme of the play-yard is a blend of creative and active outdoor play that blends with the contemporary styling of this beautiful home.
Focus:
The overall focus for the design of this amazing play-yard was to provide this family with an outdoor space that would foster an active and creative playtime for their children of various ages. The visual focus of this space is the 15-foot tree placed in the middle of the turf yard. This fantastic structure beacons the children to climb the mini stumps and enjoy the slide or swing happily from the branches all the while creating a touch of whimsical nature not typically found in the desert.
Surrounding the tree the play-yard offers an array of activities for these lucky children from the chalkboard walls to create amazing pictures to the custom ball wall to practice their skills, the custom myWall system provides endless options for the kids and parents to keep the space exciting and new. Rock holds easily clip into the wall offering ever changing climbing routes, custom water toys and games can also be adapted to the wall to fit the fun of the day.
Storage:
The myWall system offers various storage options including shelving, closed cases or hanging baskets all of which can be moved to alternate locations on the wall as the homeowners want to customize the play-yard.
Growth:
The myWall system is built to grow with the users whether it is with changing taste, updating design or growing children, all the accessories can be moved or replaced while leaving the main frame in place. The materials used throughout the space were chosen for their durability and ability to withstand the harsh conditions for many years. The tree also includes 3 levels of swings offering children of varied ages the chance to swing from the branches.
Safety:
Safety is of critical concern with any play-yard and a space in the harsh conditions of the desert presented specific concerns which were addressed with light colored materials to reflect the sun and reduce heat buildup and stainless steel hardware was used to avoid rusting. The myWall accessories all use a locking mechanism which allows for easy adjustments but also securely locks the pieces into place once set. The flooring in the treehouse was also textured to eliminate skidding.
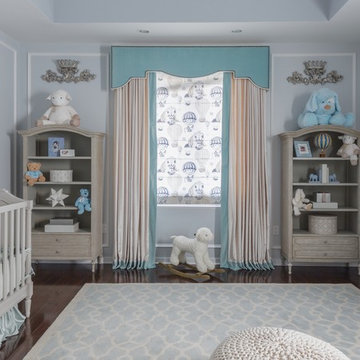
Idée de décoration pour une chambre de bébé garçon design de taille moyenne avec un mur bleu et parquet foncé.
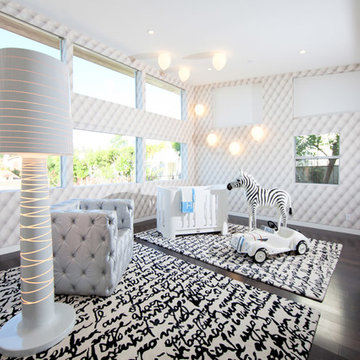
Idée de décoration pour une grande chambre de bébé neutre design avec un mur multicolore, parquet foncé et un sol noir.

Cette photo montre une très grande chambre d'enfant tendance avec un mur blanc, parquet clair, un sol marron, un plafond voûté et du lambris de bois.
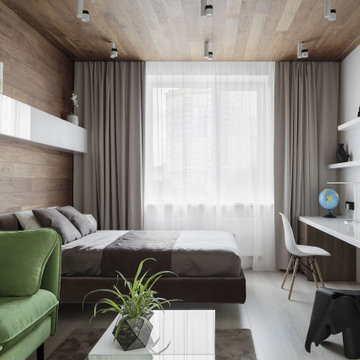
Заказчиком проекта выступила современная семья с одним ребенком. Объект нам достался уже с начатым ремонтом. Поэтому пришлось все ломать и начинать с нуля. Глобальной перепланировки достичь не удалось, т.к. практически все стены были несущие. В некоторых местах мы расширили проемы, а именно вход в кухню, холл и гардеробную с дополнительным усилением. Прошли процедуру согласования и начали разрабатывать детальный проект по оформлению интерьера. В дизайн-проекте мы хотели создать некую единую концепцию всей квартиры с применением отделки под дерево и камень. Одна из фишек данного интерьера - это просто потрясающие двери до потолка в скрытом коробе, производство фабрики Sofia и скрытый плинтус. Полотно двери и плинтус находится в одной плоскости со стеной, что делает интерьер непрерывным без лишних деталей. По нашей задумке они сделаны под окраску - в цвет стен. Несмотря на то, что они супер круто смотрятся и необыкновенно гармонируют в интерьере, мы должны понимать, что их монтаж и дальнейшие подводки стыков и откосов требуют высокой квалификации и аккуратностям строителей.
Idées déco de chambres d'enfant et de bébé contemporaines
4


