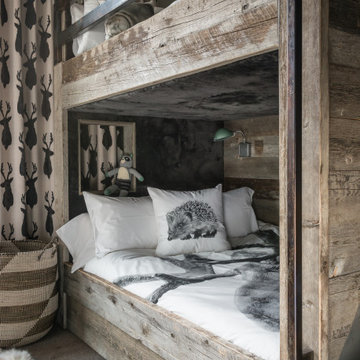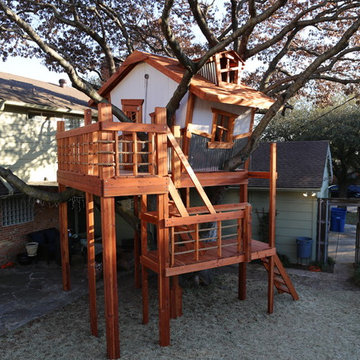Trier par :
Budget
Trier par:Populaires du jour
21 - 40 sur 221 photos
1 sur 3
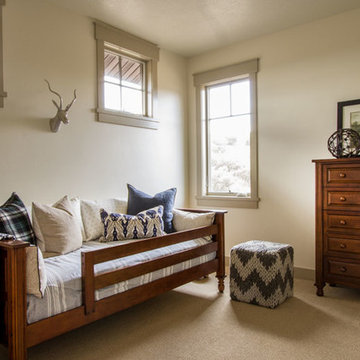
Réalisation d'une grande chambre d'enfant de 1 à 3 ans chalet avec un mur beige et moquette.
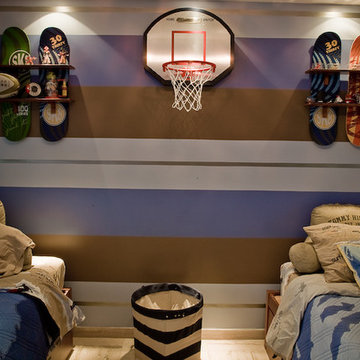
Cette photo montre une chambre d'ado montagne de taille moyenne avec un mur marron, un sol en carrelage de céramique et un sol beige.

A bedroom with bunk beds that focuses on the use of neutral palette, which gives a warm and comfy feeling. With the window beside the beds that help natural light to enter and amplify the room.
Built by ULFBUILT. Contact us today to learn more.
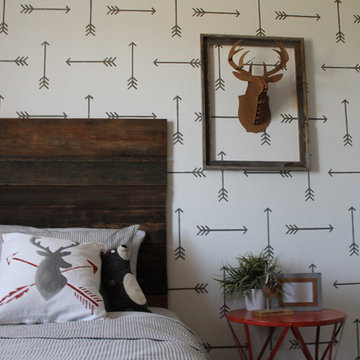
Pear Design Studio
Aménagement d'une chambre d'enfant montagne de taille moyenne avec un mur gris.
Aménagement d'une chambre d'enfant montagne de taille moyenne avec un mur gris.
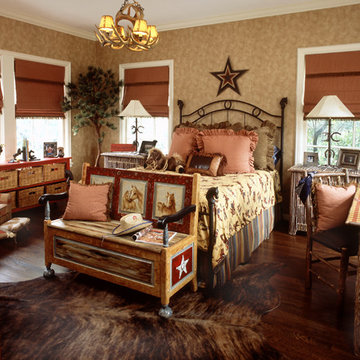
Idées déco pour une chambre d'enfant de 4 à 10 ans montagne de taille moyenne avec parquet foncé et un mur marron.
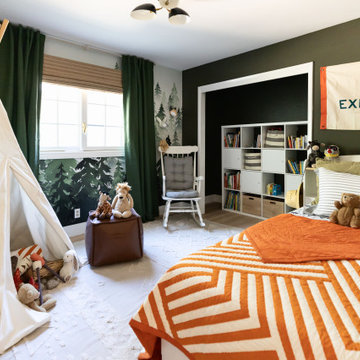
This exploring kids room is any adventure any kid would want to take! A teepee + forest wallpaper to really get into the adventure!
Cette photo montre une petite chambre de garçon de 1 à 3 ans montagne avec un mur vert et du papier peint.
Cette photo montre une petite chambre de garçon de 1 à 3 ans montagne avec un mur vert et du papier peint.

David Marlow Photography
Cette photo montre une chambre d'enfant montagne de taille moyenne avec un mur beige, moquette, un sol beige et un lit superposé.
Cette photo montre une chambre d'enfant montagne de taille moyenne avec un mur beige, moquette, un sol beige et un lit superposé.
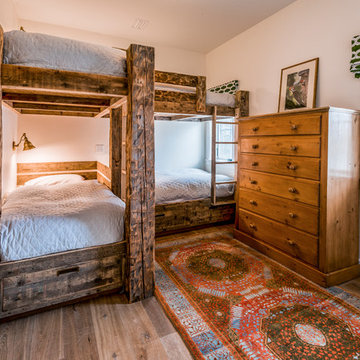
Gerry Hall
Cette image montre une chambre d'enfant chalet de taille moyenne avec un mur blanc, un sol en bois brun et un sol marron.
Cette image montre une chambre d'enfant chalet de taille moyenne avec un mur blanc, un sol en bois brun et un sol marron.
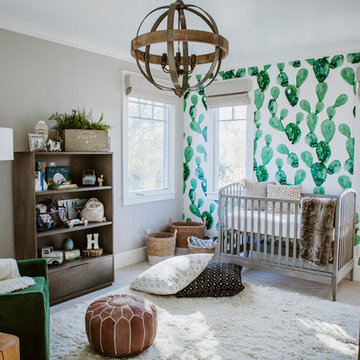
Kristen Vincent Photography
Cette image montre une chambre de bébé garçon chalet de taille moyenne avec un mur gris, moquette et un sol blanc.
Cette image montre une chambre de bébé garçon chalet de taille moyenne avec un mur gris, moquette et un sol blanc.
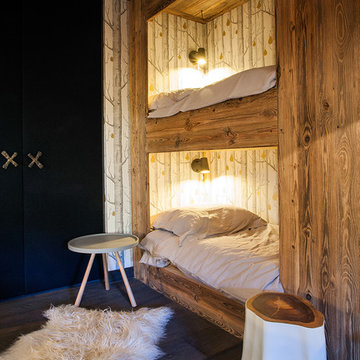
Crédit photo Veronese Sébastien
Cette photo montre une chambre d'enfant montagne de taille moyenne avec parquet foncé et un lit superposé.
Cette photo montre une chambre d'enfant montagne de taille moyenne avec parquet foncé et un lit superposé.
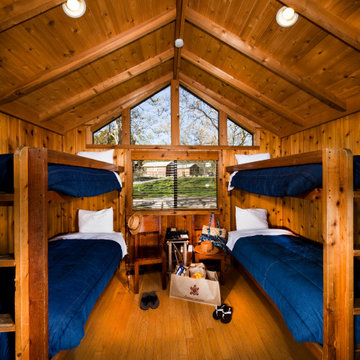
Glamping resort in Santa Barbara California
Aménagement d'une chambre d'enfant montagne en bois de taille moyenne avec un sol en bois brun et un plafond en bois.
Aménagement d'une chambre d'enfant montagne en bois de taille moyenne avec un sol en bois brun et un plafond en bois.
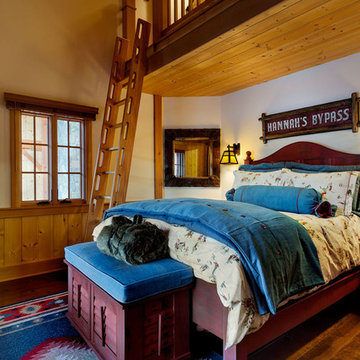
This three-story vacation home for a family of ski enthusiasts features 5 bedrooms and a six-bed bunk room, 5 1/2 bathrooms, kitchen, dining room, great room, 2 wet bars, great room, exercise room, basement game room, office, mud room, ski work room, decks, stone patio with sunken hot tub, garage, and elevator.
The home sits into an extremely steep, half-acre lot that shares a property line with a ski resort and allows for ski-in, ski-out access to the mountain’s 61 trails. This unique location and challenging terrain informed the home’s siting, footprint, program, design, interior design, finishes, and custom made furniture.
Credit: Samyn-D'Elia Architects
Project designed by Franconia interior designer Randy Trainor. She also serves the New Hampshire Ski Country, Lake Regions and Coast, including Lincoln, North Conway, and Bartlett.
For more about Randy Trainor, click here: https://crtinteriors.com/
To learn more about this project, click here: https://crtinteriors.com/ski-country-chic/
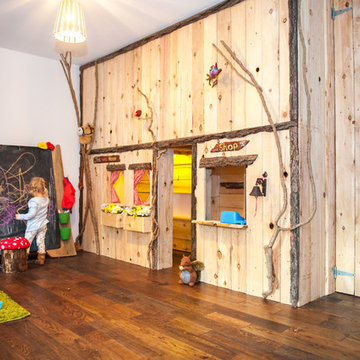
A room completely transformed into a rustic forest playroom for a 3yr old
features of this space include
double level bespoke playhouse with shop
Band sawn oak panelled false wall concealing two other rooms with ivy used as high level handles
Live edged douglas fir play bench with custom made storage boxes on casters.
Douglas fir live edged shelving.
Rustic curtain rail with ivy curtain hangers.
Giant bespoke live edged blackboard doubling up as a radiator cover.
photos by collette creative photography
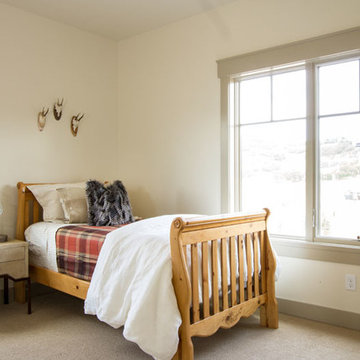
Cette image montre une grande chambre d'enfant chalet avec un mur beige et moquette.
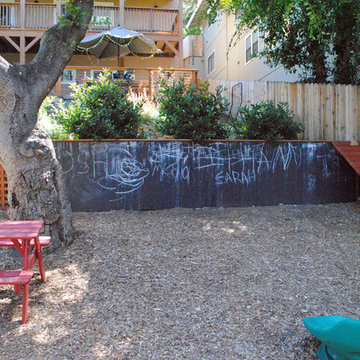
Retaining wall becomes chalkboard wall at the perfect height for little ones.
Idée de décoration pour une grande chambre d'enfant chalet.
Idée de décoration pour une grande chambre d'enfant chalet.
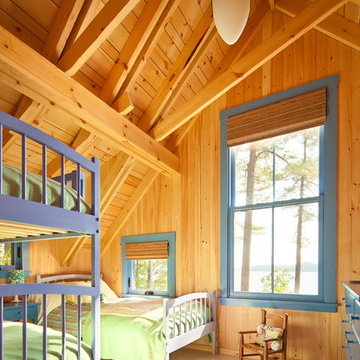
Trent Bell
Idée de décoration pour une chambre d'enfant de 4 à 10 ans chalet avec un sol beige.
Idée de décoration pour une chambre d'enfant de 4 à 10 ans chalet avec un sol beige.

All Cedar Log Cabin the beautiful pines of AZ
Custom Log Bunk Beds
Photos by Mark Boisclair
Exemple d'une grande chambre d'enfant montagne avec un mur beige, un sol en ardoise, un sol marron et un lit superposé.
Exemple d'une grande chambre d'enfant montagne avec un mur beige, un sol en ardoise, un sol marron et un lit superposé.

Design, Fabrication, Install & Photography By MacLaren Kitchen and Bath
Designer: Mary Skurecki
Wet Bar: Mouser/Centra Cabinetry with full overlay, Reno door/drawer style with Carbide paint. Caesarstone Pebble Quartz Countertops with eased edge detail (By MacLaren).
TV Area: Mouser/Centra Cabinetry with full overlay, Orleans door style with Carbide paint. Shelving, drawers, and wood top to match the cabinetry with custom crown and base moulding.
Guest Room/Bath: Mouser/Centra Cabinetry with flush inset, Reno Style doors with Maple wood in Bedrock Stain. Custom vanity base in Full Overlay, Reno Style Drawer in Matching Maple with Bedrock Stain. Vanity Countertop is Everest Quartzite.
Bench Area: Mouser/Centra Cabinetry with flush inset, Reno Style doors/drawers with Carbide paint. Custom wood top to match base moulding and benches.
Toy Storage Area: Mouser/Centra Cabinetry with full overlay, Reno door style with Carbide paint. Open drawer storage with roll-out trays and custom floating shelves and base moulding.
Idées déco de chambres d'enfant et de bébé montagne
2


