Trier par :
Budget
Trier par:Populaires du jour
81 - 100 sur 221 photos
1 sur 3
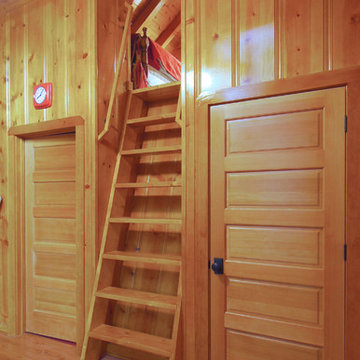
Bunk house for kids with play area, bathroom, and sleeping loft.
Idée de décoration pour une petite chambre d'enfant chalet avec un mur marron, un sol en bois brun et un sol marron.
Idée de décoration pour une petite chambre d'enfant chalet avec un mur marron, un sol en bois brun et un sol marron.
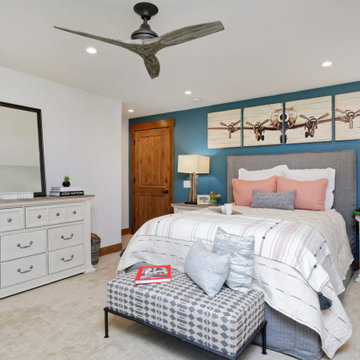
Our Denver studio designed this home to reflect the stunning mountains that it is surrounded by. See how we did it.
---
Project designed by Denver, Colorado interior designer Margarita Bravo. She serves Denver as well as surrounding areas such as Cherry Hills Village, Englewood, Greenwood Village, and Bow Mar.
For more about MARGARITA BRAVO, click here: https://www.margaritabravo.com/
To learn more about this project, click here: https://www.margaritabravo.com/portfolio/mountain-chic-modern-rustic-home-denver/
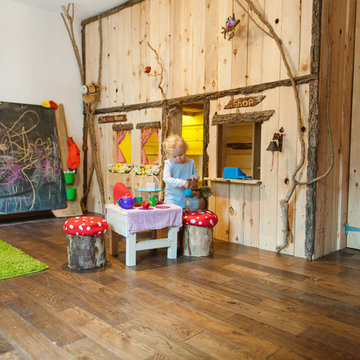
A room completely transformed into a rustic forest playroom for a 3yr old
features of this space include
double level bespoke playhouse with shop
Band sawn oak panelled false wall concealing two other rooms with ivy used as high level handles
Live edged douglas fir play bench with custom made storage boxes on casters.
Douglas fir live edged shelving.
Rustic curtain rail with ivy curtain hangers.
Giant bespoke live edged blackboard doubling up as a radiator cover.
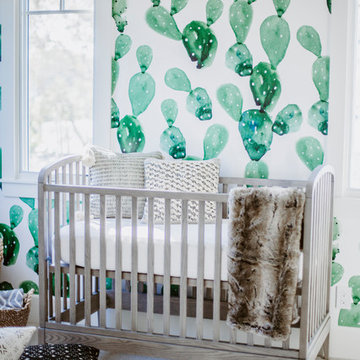
Kristen Vincent Photography
Exemple d'une chambre de bébé garçon montagne de taille moyenne avec un mur gris, moquette et un sol blanc.
Exemple d'une chambre de bébé garçon montagne de taille moyenne avec un mur gris, moquette et un sol blanc.
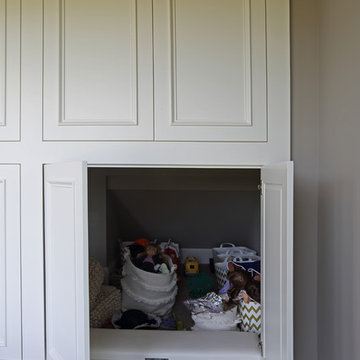
Shooting Star Photography
Idée de décoration pour une chambre d'enfant de 4 à 10 ans chalet de taille moyenne avec un mur beige, un sol en bois brun et un sol gris.
Idée de décoration pour une chambre d'enfant de 4 à 10 ans chalet de taille moyenne avec un mur beige, un sol en bois brun et un sol gris.
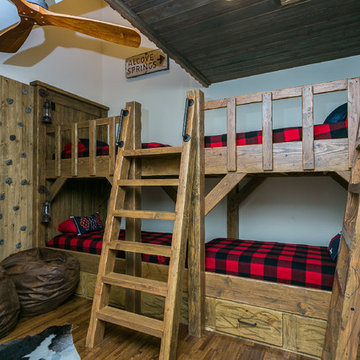
custom double bunkbeds in kids bedroom with rock climbing wall and loft
Aménagement d'une chambre d'enfant de 4 à 10 ans montagne de taille moyenne avec un mur gris, parquet foncé et un sol marron.
Aménagement d'une chambre d'enfant de 4 à 10 ans montagne de taille moyenne avec un mur gris, parquet foncé et un sol marron.
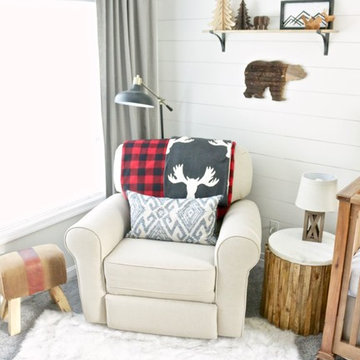
Studio 1049
Réalisation d'une chambre de bébé garçon chalet de taille moyenne avec un mur blanc, moquette et un sol gris.
Réalisation d'une chambre de bébé garçon chalet de taille moyenne avec un mur blanc, moquette et un sol gris.
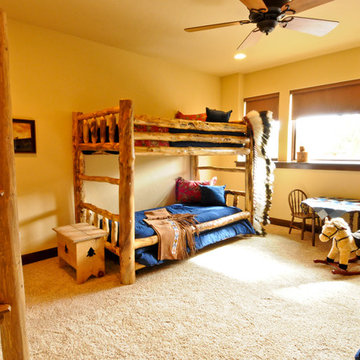
Large diameter Western Red Cedar logs from Pioneer Log Homes of B.C. built by Brian L. Wray in the Colorado Rockies. 4500 square feet of living space with 4 bedrooms, 3.5 baths and large common areas, decks, and outdoor living space make it perfect to enjoy the outdoors then get cozy next to the fireplace and the warmth of the logs.
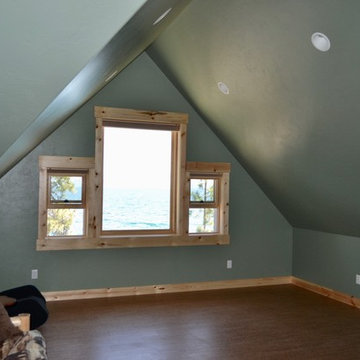
Dana J Creative
Idée de décoration pour une chambre d'enfant chalet de taille moyenne avec un mur vert, un sol en liège et un sol marron.
Idée de décoration pour une chambre d'enfant chalet de taille moyenne avec un mur vert, un sol en liège et un sol marron.
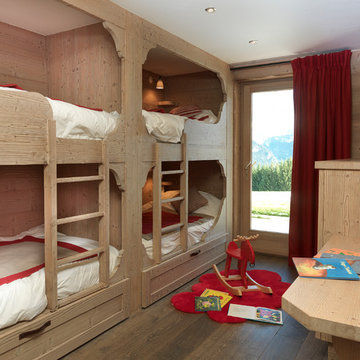
Constructeur : Grosset Janin
Crédit Photo : L'Atelier du Cyclope
Idées déco pour une chambre neutre de 4 à 10 ans montagne de taille moyenne avec un mur beige, un sol en bois brun et un lit superposé.
Idées déco pour une chambre neutre de 4 à 10 ans montagne de taille moyenne avec un mur beige, un sol en bois brun et un lit superposé.
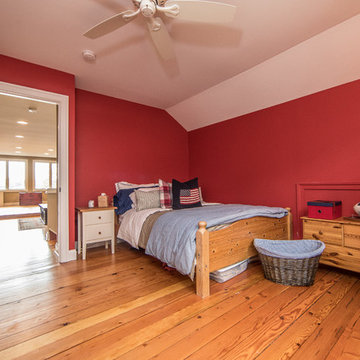
This large kid's room has vibrant red paint that is offset by a subtle off-white ceiling and hardwood floor. Large windows also let an abundance of natural light into the room.
Remodeled by TailorCraft Builders in Maryland
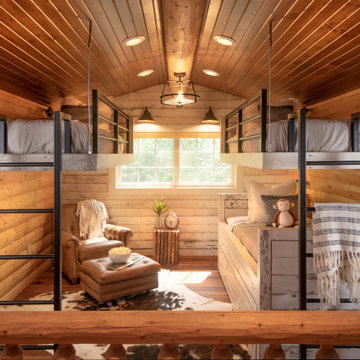
Remodeled loft space.
Idée de décoration pour une chambre d'enfant chalet en bois de taille moyenne avec un mur marron, un sol en bois brun, un sol marron et un plafond voûté.
Idée de décoration pour une chambre d'enfant chalet en bois de taille moyenne avec un mur marron, un sol en bois brun, un sol marron et un plafond voûté.
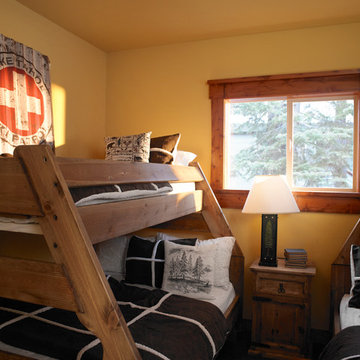
Tyler Lewis Photography
High Camp Home
Mountain Home Center
Réalisation d'une chambre d'enfant de 4 à 10 ans chalet de taille moyenne avec un mur jaune, un sol en bois brun et un lit superposé.
Réalisation d'une chambre d'enfant de 4 à 10 ans chalet de taille moyenne avec un mur jaune, un sol en bois brun et un lit superposé.
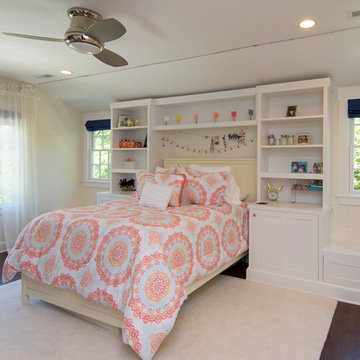
Design Builders & Remodeling is a one stop shop operation. From the start, design solutions are strongly rooted in practical applications and experience. Project planning takes into account the realities of the construction process and mindful of your established budget. All the work is centralized in one firm reducing the chances of costly or time consuming surprises. A solid partnership with solid professionals to help you realize your dreams for a new or improved home.
Hand fabricated barn doors create a clean and modern twist to compliment this homes historic charm
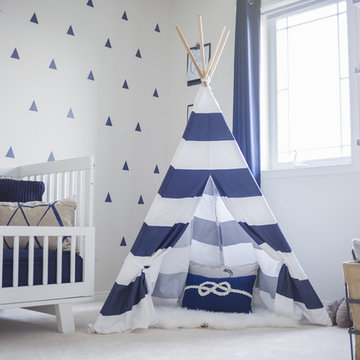
christian Mackie
Réalisation d'une chambre d'enfant de 1 à 3 ans chalet de taille moyenne avec un mur blanc, moquette et un sol blanc.
Réalisation d'une chambre d'enfant de 1 à 3 ans chalet de taille moyenne avec un mur blanc, moquette et un sol blanc.
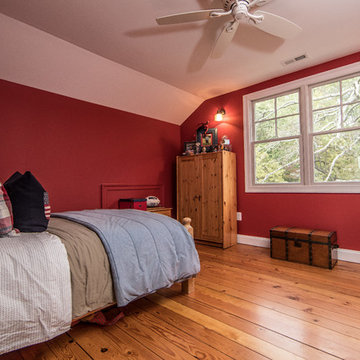
This large kid's room has vibrant red paint that is offset by a subtle off-white ceiling and hardwood floor. Large windows also let an abundance of natural light into the room.
Remodeled by TailorCraft Builders in Maryland
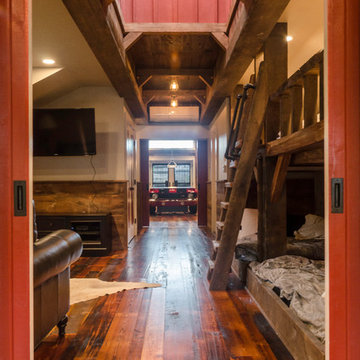
Looking through the sliding barn doors, the entire length of the barn can be seen. Past the kids' playroom is a kitchen and game room for the whole family.
Photo by Daniel Contelmo Jr.
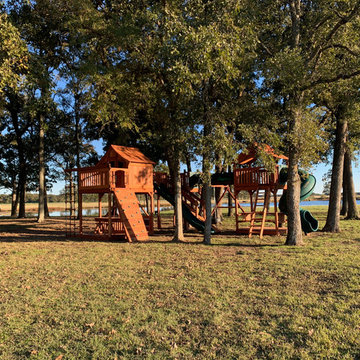
This tree deck/ swing set is loaded with amazing accessories! This set is equipped with a crawl tube, spiral slide, avalanche slide, rock wall, rope climber, lemonade stand, adventure ramp, upper cabin, tree platform, built in picnic table, tire swing, 3 position swing beam, pots and pans music wall.
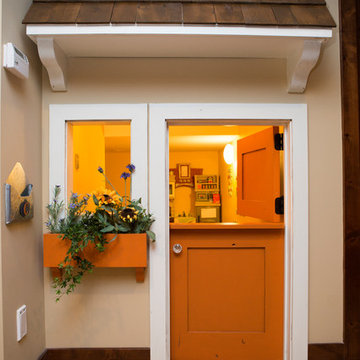
Under the stairs play house with magnetic chalkboard paint wall. The perfect hideaway for the youngest member of the family.
Marnie Swenson, MJFotography, Inc
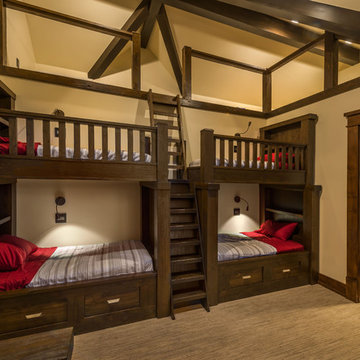
Idée de décoration pour une chambre d'enfant de 4 à 10 ans chalet de taille moyenne avec moquette, un sol beige et un mur beige.
Idées déco de chambres d'enfant et de bébé montagne
5

