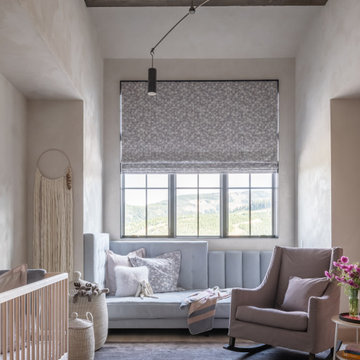Trier par :
Budget
Trier par:Populaires du jour
61 - 80 sur 222 photos
1 sur 3
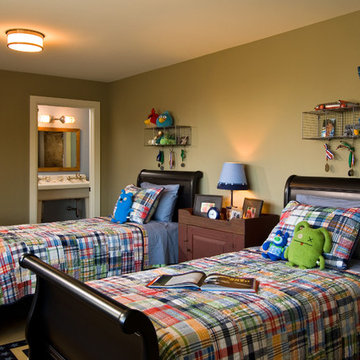
A European-California influenced Custom Home sits on a hill side with an incredible sunset view of Saratoga Lake. This exterior is finished with reclaimed Cypress, Stucco and Stone. While inside, the gourmet kitchen, dining and living areas, custom office/lounge and Witt designed and built yoga studio create a perfect space for entertaining and relaxation. Nestle in the sun soaked veranda or unwind in the spa-like master bath; this home has it all. Photos by Randall Perry Photography.
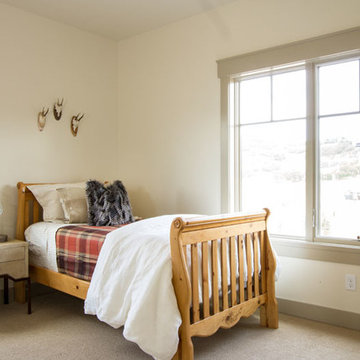
Cette image montre une grande chambre d'enfant chalet avec un mur beige et moquette.
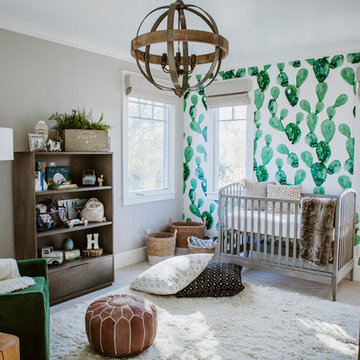
Kristen Vincent Photography
Cette image montre une chambre de bébé garçon chalet de taille moyenne avec un mur gris, moquette et un sol blanc.
Cette image montre une chambre de bébé garçon chalet de taille moyenne avec un mur gris, moquette et un sol blanc.
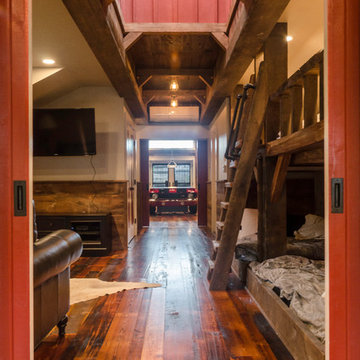
Looking through the sliding barn doors, the entire length of the barn can be seen. Past the kids' playroom is a kitchen and game room for the whole family.
Photo by Daniel Contelmo Jr.
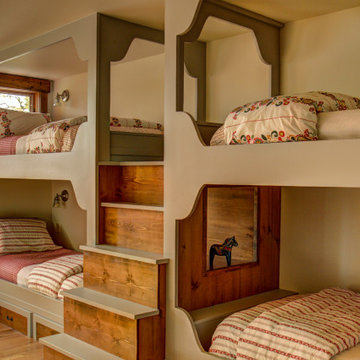
Aménagement d'une chambre d'enfant montagne de taille moyenne avec un mur blanc, un sol en bois brun, un sol marron et un lit superposé.
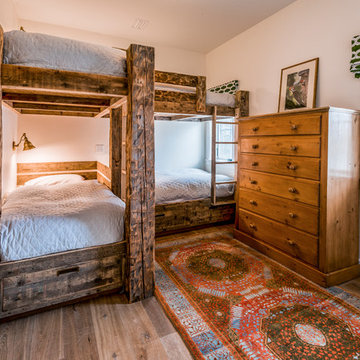
Gerry Hall
Cette image montre une chambre d'enfant chalet de taille moyenne avec un mur blanc, un sol en bois brun et un sol marron.
Cette image montre une chambre d'enfant chalet de taille moyenne avec un mur blanc, un sol en bois brun et un sol marron.
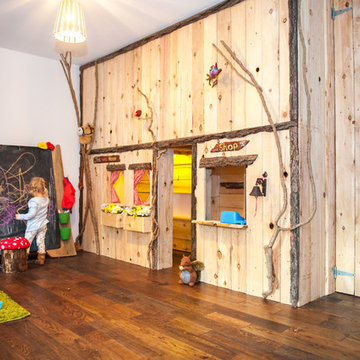
A room completely transformed into a rustic forest playroom for a 3yr old
features of this space include
double level bespoke playhouse with shop
Band sawn oak panelled false wall concealing two other rooms with ivy used as high level handles
Live edged douglas fir play bench with custom made storage boxes on casters.
Douglas fir live edged shelving.
Rustic curtain rail with ivy curtain hangers.
Giant bespoke live edged blackboard doubling up as a radiator cover.
photos by collette creative photography
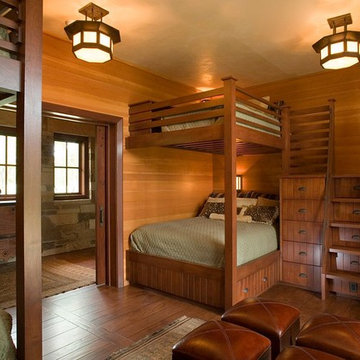
Réalisation d'une chambre d'enfant de 4 à 10 ans chalet de taille moyenne avec un mur beige, un sol en bois brun et un sol beige.
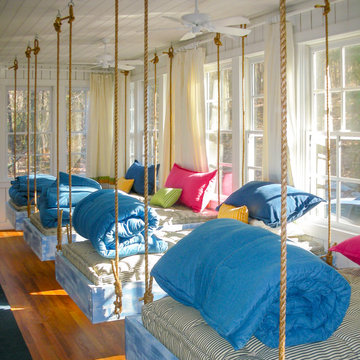
Hanging beds with hand made mattresses by City Mattress Upholstery, 3273 East U.S. Highway 290, Fredericksburg, TX 78624-5426, 830-997-3553, bedding is a denim Ralph Lauren comforter folded & sewn into a bed roll/sleeping bag
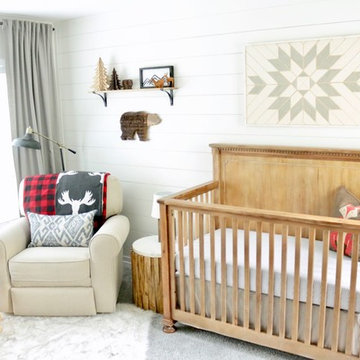
Studio 1049
Idées déco pour une chambre de bébé garçon montagne de taille moyenne avec un mur blanc, moquette et un sol gris.
Idées déco pour une chambre de bébé garçon montagne de taille moyenne avec un mur blanc, moquette et un sol gris.
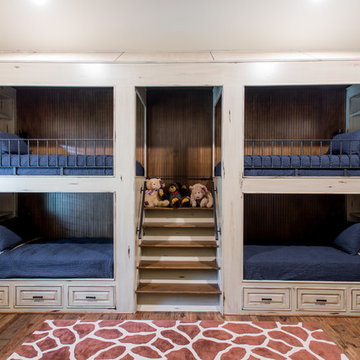
Micahl Wycoff
Idées déco pour une chambre d'enfant montagne de taille moyenne avec un sol en bois brun et un mur blanc.
Idées déco pour une chambre d'enfant montagne de taille moyenne avec un sol en bois brun et un mur blanc.
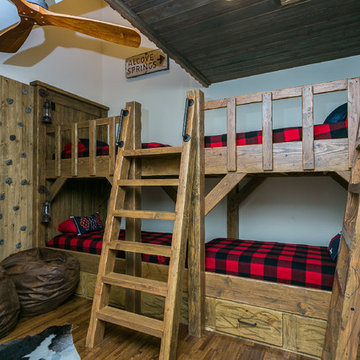
custom double bunkbeds in kids bedroom with rock climbing wall and loft
Aménagement d'une chambre d'enfant de 4 à 10 ans montagne de taille moyenne avec un mur gris, parquet foncé et un sol marron.
Aménagement d'une chambre d'enfant de 4 à 10 ans montagne de taille moyenne avec un mur gris, parquet foncé et un sol marron.
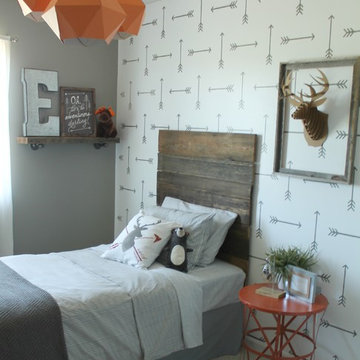
Pear Design Studio
Cette photo montre une chambre d'enfant montagne de taille moyenne avec un mur gris.
Cette photo montre une chambre d'enfant montagne de taille moyenne avec un mur gris.
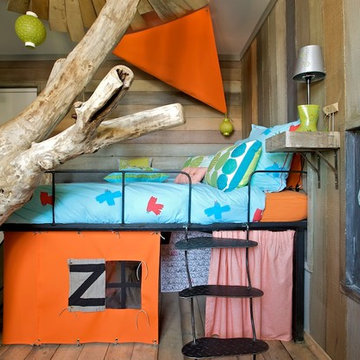
Aménagement d'une chambre d'enfant de 4 à 10 ans montagne de taille moyenne avec un sol en bois brun.
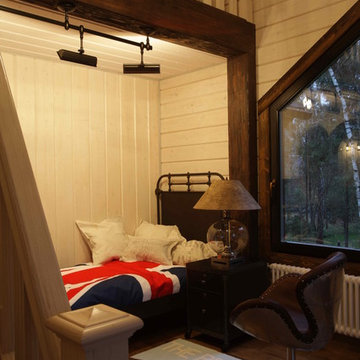
VIPhouse - created these bed nooks as a cozy option in a loft where the sloping roof line made an area in a room that otherwise would have gone unused. The accent color creates an intimate feeling and highlights the space. Custom homes, furniture and design all done by VIPhouse
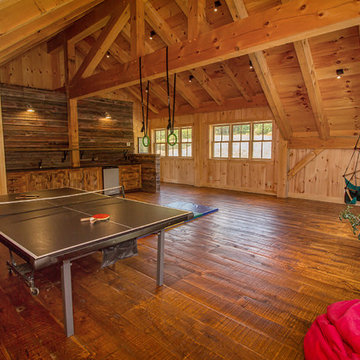
Recreation and game room above garage and ski tuning area.
Aménagement d'une chambre d'enfant montagne de taille moyenne avec un mur marron, un sol en bois brun et un sol marron.
Aménagement d'une chambre d'enfant montagne de taille moyenne avec un mur marron, un sol en bois brun et un sol marron.
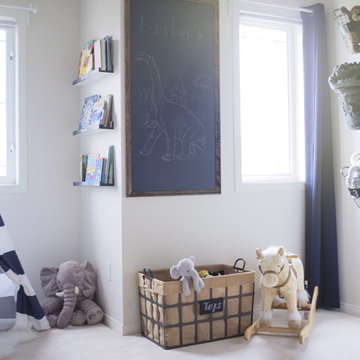
christian Mackie
Exemple d'une chambre d'enfant de 1 à 3 ans montagne de taille moyenne avec un mur blanc, moquette et un sol blanc.
Exemple d'une chambre d'enfant de 1 à 3 ans montagne de taille moyenne avec un mur blanc, moquette et un sol blanc.
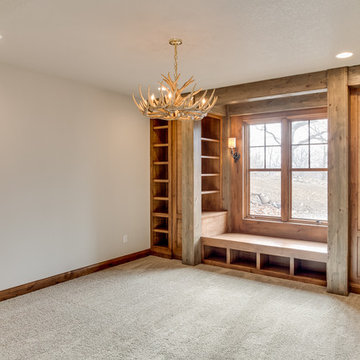
Tim Abramowitz
Cette photo montre une grande chambre d'enfant montagne avec un mur beige et moquette.
Cette photo montre une grande chambre d'enfant montagne avec un mur beige et moquette.
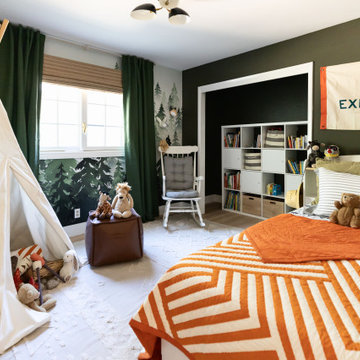
This exploring kids room is any adventure any kid would want to take! A teepee + forest wallpaper to really get into the adventure!
Cette photo montre une petite chambre de garçon de 1 à 3 ans montagne avec un mur vert et du papier peint.
Cette photo montre une petite chambre de garçon de 1 à 3 ans montagne avec un mur vert et du papier peint.
Idées déco de chambres d'enfant et de bébé montagne
4


