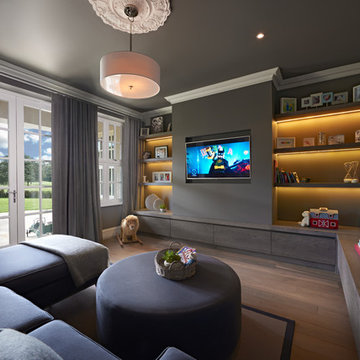Idées déco de chambres d'enfant
Trier par :
Budget
Trier par:Populaires du jour
101 - 120 sur 10 334 photos
1 sur 2
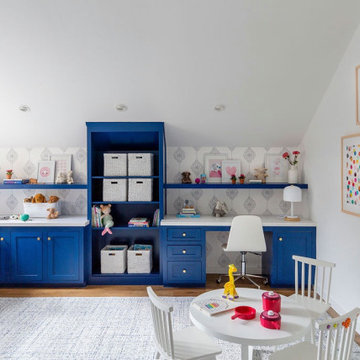
Kids playroom
Inspiration pour une chambre d'enfant de 1 à 3 ans traditionnelle de taille moyenne avec un mur blanc, moquette, un sol bleu et un plafond voûté.
Inspiration pour une chambre d'enfant de 1 à 3 ans traditionnelle de taille moyenne avec un mur blanc, moquette, un sol bleu et un plafond voûté.
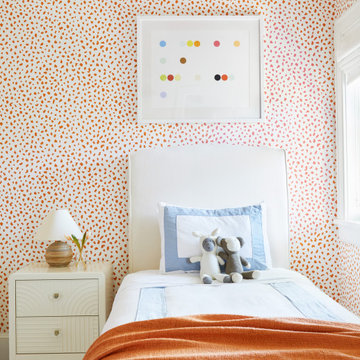
Interior Design, Custom Furniture Design & Art Curation by Chango & Co.
Idée de décoration pour une chambre d'enfant de 4 à 10 ans marine de taille moyenne avec un mur orange, parquet clair et un sol marron.
Idée de décoration pour une chambre d'enfant de 4 à 10 ans marine de taille moyenne avec un mur orange, parquet clair et un sol marron.
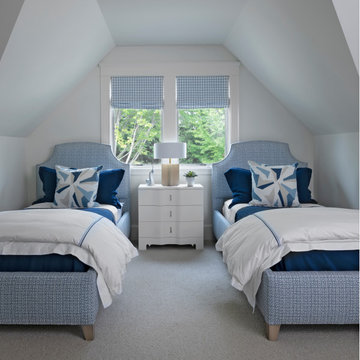
Cette photo montre une grande chambre d'enfant bord de mer avec un mur blanc, moquette et un sol beige.
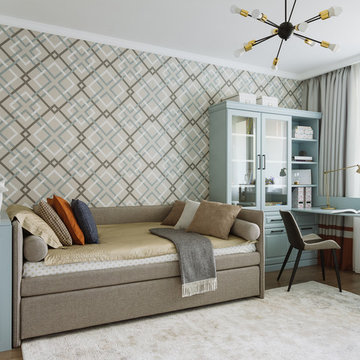
Детская комната для первоклассника.
Réalisation d'une chambre de garçon de 4 à 10 ans tradition de taille moyenne avec un bureau, un mur gris, un sol en bois brun et un sol marron.
Réalisation d'une chambre de garçon de 4 à 10 ans tradition de taille moyenne avec un bureau, un mur gris, un sol en bois brun et un sol marron.
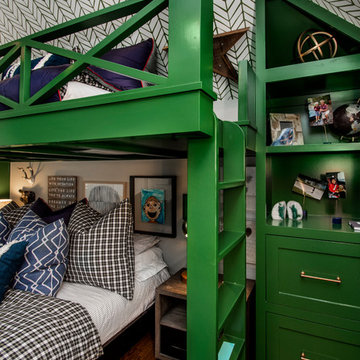
Versatile Imaging
Cette photo montre une chambre d'enfant de 4 à 10 ans chic de taille moyenne avec un mur multicolore et un sol en bois brun.
Cette photo montre une chambre d'enfant de 4 à 10 ans chic de taille moyenne avec un mur multicolore et un sol en bois brun.
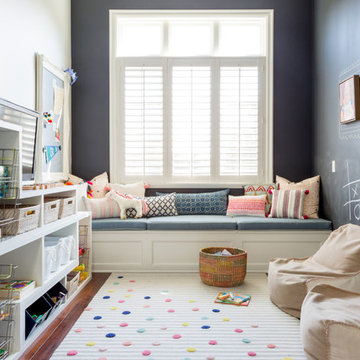
Photography by: Amy Bartlam
Designed by designstiles LLC
Cette photo montre une chambre d'enfant de 4 à 10 ans chic de taille moyenne avec un mur noir, parquet foncé et un sol marron.
Cette photo montre une chambre d'enfant de 4 à 10 ans chic de taille moyenne avec un mur noir, parquet foncé et un sol marron.
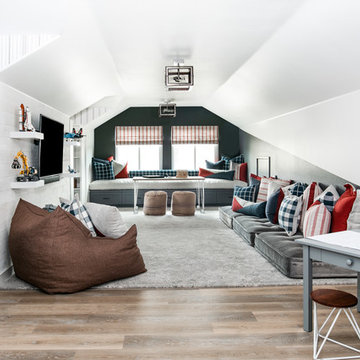
Photos x Molly Goodman
Cette image montre une chambre d'enfant de 4 à 10 ans traditionnelle de taille moyenne avec un sol en vinyl, un mur blanc et un sol marron.
Cette image montre une chambre d'enfant de 4 à 10 ans traditionnelle de taille moyenne avec un sol en vinyl, un mur blanc et un sol marron.
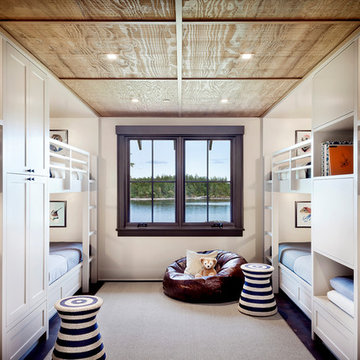
Children's bunk room provides plenty of sleeping arrangements and integrated storage.
Cette image montre une chambre d'enfant chalet de taille moyenne avec un mur blanc, parquet foncé, un sol marron et un lit superposé.
Cette image montre une chambre d'enfant chalet de taille moyenne avec un mur blanc, parquet foncé, un sol marron et un lit superposé.
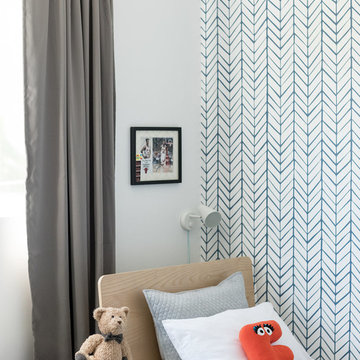
This room is inspired by this family's love of their hometown and one little boy's enthusiasm for the city's sports teams, a room inspired by Chicago came alive.
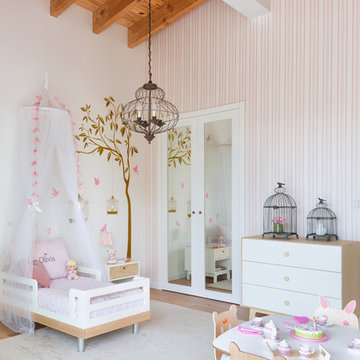
Project Feature in: Luxe Magazine & Luxury Living Brickell
From skiing in the Swiss Alps to water sports in Key Biscayne, a relocation for a Chilean couple with three small children was a sea change. “They’re probably the most opposite places in the world,” says the husband about moving
from Switzerland to Miami. The couple fell in love with a tropical modern house in Key Biscayne with architecture by Marta Zubillaga and Juan Jose Zubillaga of Zubillaga Design. The white-stucco home with horizontal planks of red cedar had them at hello due to the open interiors kept bright and airy with limestone and marble plus an abundance of windows. “The light,” the husband says, “is something we loved.”
While in Miami on an overseas trip, the wife met with designer Maite Granda, whose style she had seen and liked online. For their interview, the homeowner brought along a photo book she created that essentially offered a roadmap to their family with profiles, likes, sports, and hobbies to navigate through the design. They immediately clicked, and Granda’s passion for designing children’s rooms was a value-added perk that the mother of three appreciated. “She painted a picture for me of each of the kids,” recalls Granda. “She said, ‘My boy is very creative—always building; he loves Legos. My oldest girl is very artistic— always dressing up in costumes, and she likes to sing. And the little one—we’re still discovering her personality.’”
To read more visit:
https://maitegranda.com/wp-content/uploads/2017/01/LX_MIA11_HOM_Maite_12.compressed.pdf
Rolando Diaz
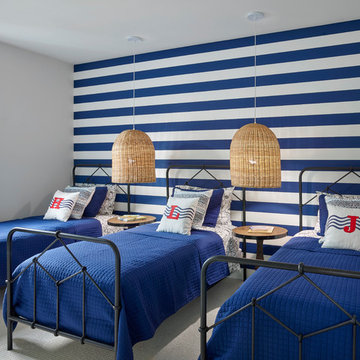
In this room we kept the modern coastal trend but incorporated a playful tone by adding extra pops of color. Behind the beds we placed a bold blue and white striped wall paper to bring in a nautical element while also brining in texture with oversized woven pendants. To keep with the modern tone we incorporated 3 metal twin beds that use lines and pattern as a contemporary detail.
Halkin Mason Photography
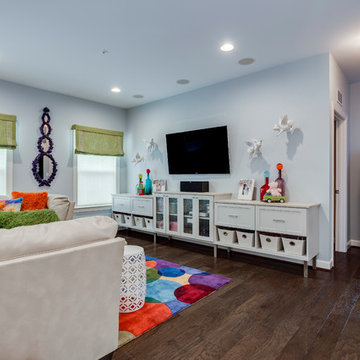
Réalisation d'une grande chambre d'enfant de 4 à 10 ans design avec un mur bleu, parquet foncé et un sol marron.
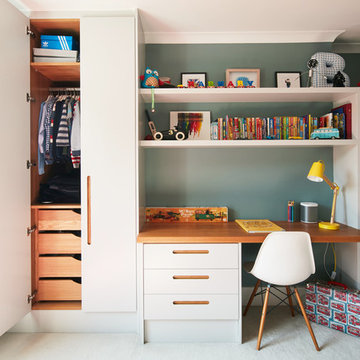
Kids Room -
Matt Lacquer Cabinets with inset oak handles
Oak veneer interiors and drawers with solid oak fronts and scallop detail
Matt Lacquer Cabinets and Box Shelves
40mm thick European White Oak worktop with 150mm wide staves
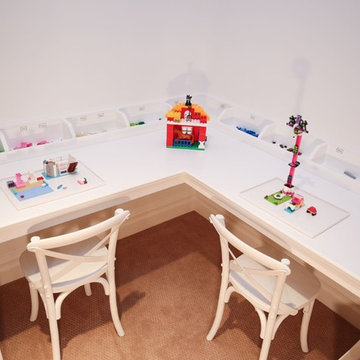
Abby Flanagan
Cette image montre une chambre d'enfant de 4 à 10 ans rustique de taille moyenne avec un mur blanc et moquette.
Cette image montre une chambre d'enfant de 4 à 10 ans rustique de taille moyenne avec un mur blanc et moquette.
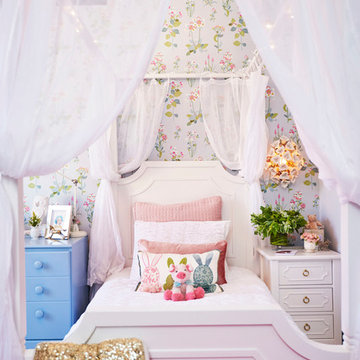
Steven Dewall
Inspiration pour une grande chambre d'enfant de 4 à 10 ans style shabby chic avec un mur bleu et moquette.
Inspiration pour une grande chambre d'enfant de 4 à 10 ans style shabby chic avec un mur bleu et moquette.
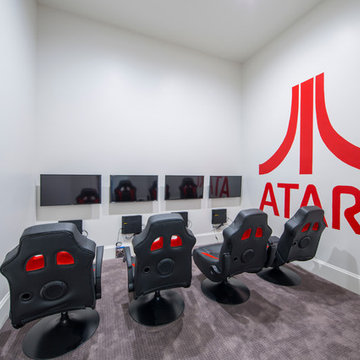
Custom Home Design by Joe Carrick Design. Built by Highland Custom Homes. Photography by Nick Bayless Photography
Idées déco pour une grande chambre d'enfant classique avec un mur blanc et parquet foncé.
Idées déco pour une grande chambre d'enfant classique avec un mur blanc et parquet foncé.
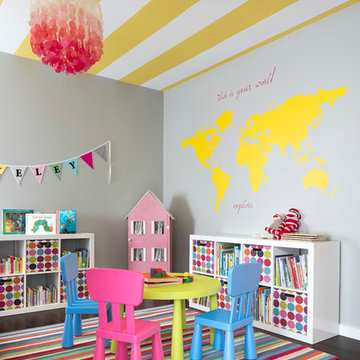
This forever home, perfect for entertaining and designed with a place for everything, is a contemporary residence that exudes warmth, functional style, and lifestyle personalization for a family of five. Our busy lawyer couple, with three close-knit children, had recently purchased a home that was modern on the outside, but dated on the inside. They loved the feel, but knew it needed a major overhaul. Being incredibly busy and having never taken on a renovation of this scale, they knew they needed help to make this space their own. Upon a previous client referral, they called on Pulp to make their dreams a reality. Then ensued a down to the studs renovation, moving walls and some stairs, resulting in dramatic results. Beth and Carolina layered in warmth and style throughout, striking a hard-to-achieve balance of livable and contemporary. The result is a well-lived in and stylish home designed for every member of the family, where memories are made daily.
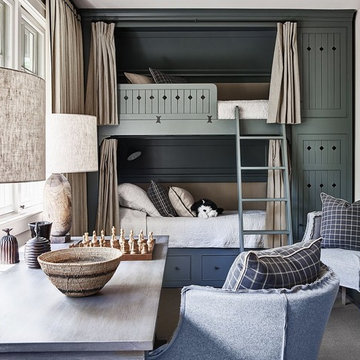
Photography by Dustin Peck
Home Design & Decor Magazine October 2016
(Urban Home)
Architecture by Ruard Veltman
Design by Cindy Smith of Circa Interiors & Antiques
Custom Cabinetry and ALL Millwork Interior and Exterior by Goodman Millwork Company
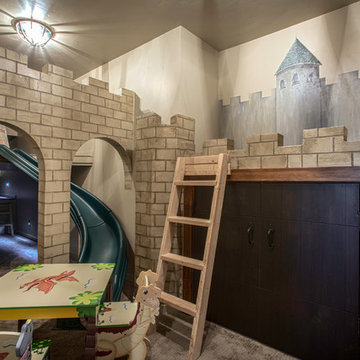
Idées déco pour une grande chambre d'enfant de 4 à 10 ans rétro avec un mur multicolore et moquette.
Idées déco de chambres d'enfant
6
