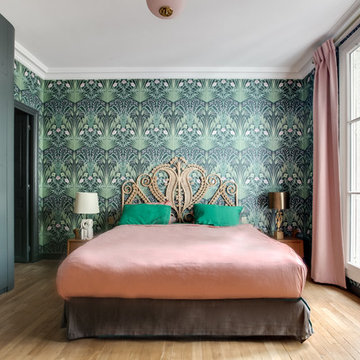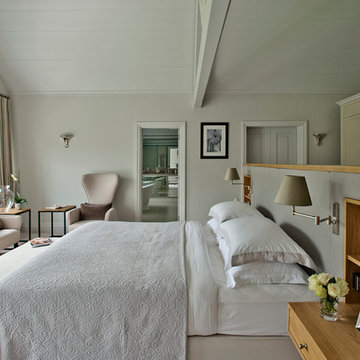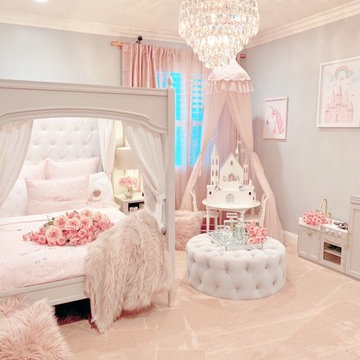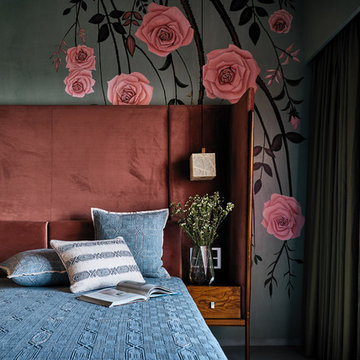Idées déco de chambres grises et roses
Trier par :
Budget
Trier par:Populaires du jour
1 - 20 sur 4 096 photos
1 sur 2
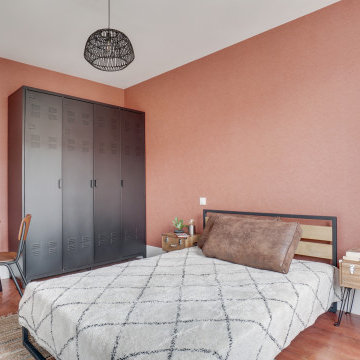
Cette image montre une chambre grise et rose design de taille moyenne avec parquet foncé, un sol marron, du papier peint et un mur orange.
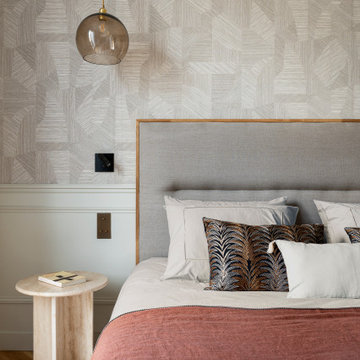
Idées déco pour une chambre parentale haussmannienne et grise et rose contemporaine avec parquet clair, aucune cheminée et du papier peint.
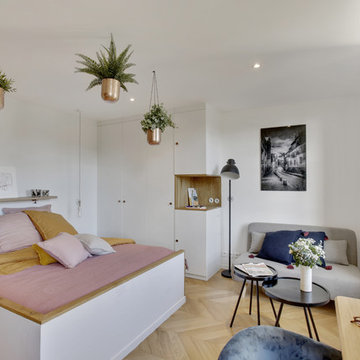
Shoootin pour Marion Gouëllo
Cette photo montre une petite chambre parentale grise et rose scandinave avec un mur blanc, parquet clair et un sol beige.
Cette photo montre une petite chambre parentale grise et rose scandinave avec un mur blanc, parquet clair et un sol beige.

Idées déco pour une chambre avec moquette grise et rose contemporaine avec un mur gris.
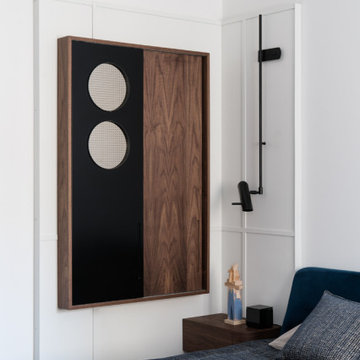
Designed by Fabio Fantolino, Lagrange House is located in the heart of the city of Turin. Two apartments in one inhabited by mother and son, perceived as a single space that may be divided allowing each to preserve a sense of individual personality and independence.
The internal design is inspired by the styles of the 1950’s and 1970’s, each a contamination of the other.
The hand-sanded Hungarian oak herringbone flooring sets the scene forthe entire project. Some items are found in both apartments: the handles, the round table in the dining area.
The mother resides in the larger apartment, which is elegant and sophisticated thanks to the richness of the materials used, the marble, the fabric and the highly polished steel features.
The flavour of the 1950s finds its greatest expression in the living area which, apart from its elegance offers different areas of expression. The conversation area is developed around a Minotti Freeman Tailor sofa, featuring a rigorous cotton titanium-coloured fabric and a double-stitched linearmotif, typical of the 1950's, contrasting with soft elements such as carpets, De La Cuona pale pink velvet-covered armchairs with Bowl by Mater tables at their sides. The study area has a walnut desk, softened by the light from an Aballs T by Parachilna suspension Lamp. The Calacatta gold marble table surrounded by dark velvet Verpan chairs with a black structure is in the centre of the dining area, illuminated by the warm light from a black Tango lamp from the Phanto collection.
The setting is completed by two parallel niches and a black burnished iron archway: a glass showcase for dishes and an opening allowing for a glimpse of the kitchen in black fenix with shelving in American walnut enriched with Calacatta gold marble interspersed by TopanVP6 coloured pendants by &Tradition.
The guest bathroom maximizes the richness of Arabescato marble used as a vertical lining which contrasts with the aquamarine door of the washbasin cabinet with circular walnut particulars.
The upstairs sleeping area is conceived as a haven, an intimate place between the delicacy of light grey wood panelling, a Phanto PawFloor lamp and a Verner Panton black flowerpot bedside lamp. To further define this atmosphere, the Gubi Beetle Chair seat with a black structure and velvet lining and the table lamp designed by the architect Fabio Fantolino.
The smaller apartment has a design closer to the '70s. The loung has a more contemporary and informal air, a Percival Lafer vintage leather armchair, a petrol-coloured Gianfranco Frattini for Tacchini sofa and light alcantara chrome-plated tubular chairs.
The kitchen can be closed-in on itself, serving as a background to the dining area. The guest bathroom has dark tones in red Levanto marble with details in black and chromed iron.
The sleeping area features a blue velvet headboard and a corner white panelling in the corner that houses a wall cabinet, bedside table and custom made lamp.
The bond between the two home owners and, consequently, between the two apartments is underlined by the seamlessly laid floor and airs details that represent a unique design that adapts and models the personality of the individual, revisiting different historical eras that are exalted by the use of contemporary design icons.
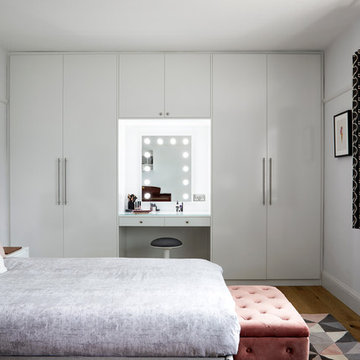
Cette photo montre une chambre grise et rose scandinave avec un mur blanc, parquet clair et aucune cheminée.
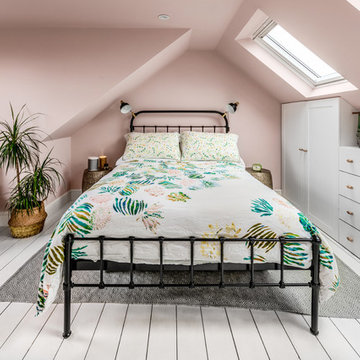
Mark Hardy
Réalisation d'une petite chambre grise et rose tradition avec un mur rose, parquet peint et un sol blanc.
Réalisation d'une petite chambre grise et rose tradition avec un mur rose, parquet peint et un sol blanc.
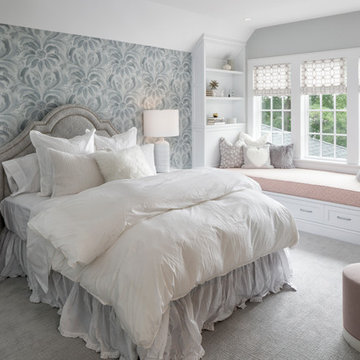
LANDMARK PHOTOGRAPHY
Inspiration pour une chambre avec moquette grise et rose marine avec un mur gris et un sol gris.
Inspiration pour une chambre avec moquette grise et rose marine avec un mur gris et un sol gris.
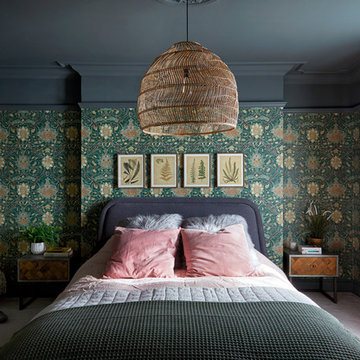
Anna Stathaki
Réalisation d'une chambre grise et rose bohème de taille moyenne avec un mur vert et un sol gris.
Réalisation d'une chambre grise et rose bohème de taille moyenne avec un mur vert et un sol gris.
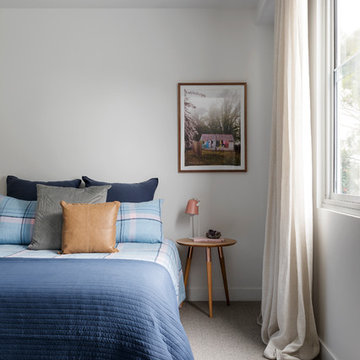
Dylan Lark - Photographer
Cette image montre une grande chambre grise et rose design avec un sol gris et un mur blanc.
Cette image montre une grande chambre grise et rose design avec un sol gris et un mur blanc.
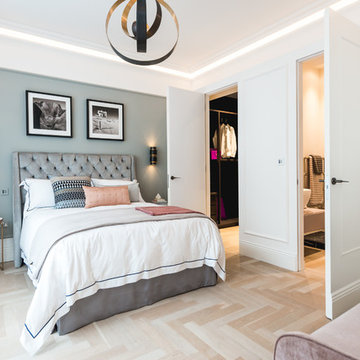
Gary Summers
Inspiration pour une chambre parentale grise et rose traditionnelle de taille moyenne avec un mur blanc, parquet clair et un sol beige.
Inspiration pour une chambre parentale grise et rose traditionnelle de taille moyenne avec un mur blanc, parquet clair et un sol beige.
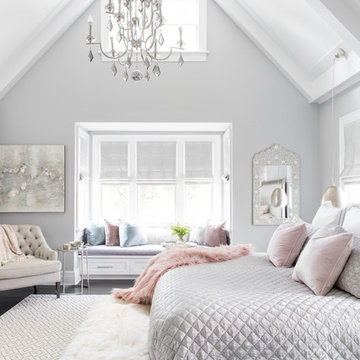
photography: raquel langworthy
Cette photo montre une chambre parentale grise et rose bord de mer avec un mur gris et parquet foncé.
Cette photo montre une chambre parentale grise et rose bord de mer avec un mur gris et parquet foncé.
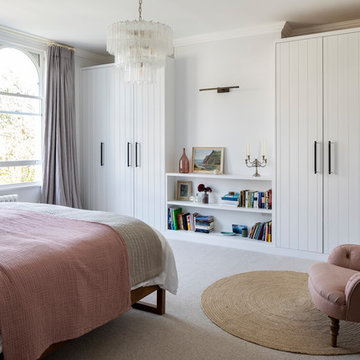
Chris Snook
Cette image montre une chambre grise et rose traditionnelle de taille moyenne avec un mur gris, aucune cheminée et un sol gris.
Cette image montre une chambre grise et rose traditionnelle de taille moyenne avec un mur gris, aucune cheminée et un sol gris.
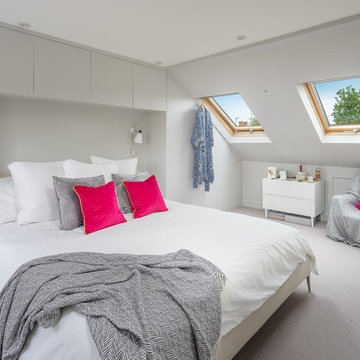
Cette image montre une chambre avec moquette grise et rose design de taille moyenne avec un mur gris et un sol gris.
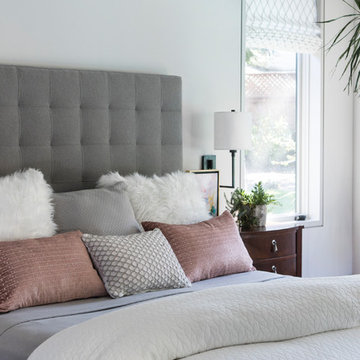
Joy Coakley Photography
Cette photo montre une grande chambre parentale grise et rose tendance avec un mur blanc, parquet foncé, une cheminée standard et un manteau de cheminée en pierre.
Cette photo montre une grande chambre parentale grise et rose tendance avec un mur blanc, parquet foncé, une cheminée standard et un manteau de cheminée en pierre.

A newly renovated terrace in St Peters needed the final touches to really make this house a home, and one that was representative of it’s colourful owner. This very energetic and enthusiastic client definitely made the project one to remember.
With a big brief to highlight the clients love for fashion, a key feature throughout was her personal ‘rock’ style. Pops of ‘rock' are found throughout and feature heavily in the luxe living areas with an entire wall designated to the clients icons including a lovely photograph of the her parents. The clients love for original vintage elements made it easy to style the home incorporating many of her own pieces. A custom vinyl storage unit finished with a Carrara marble top to match the new coffee tables, side tables and feature Tom Dixon bedside sconces, specifically designed to suit an ongoing vinyl collection.
Along with clever storage solutions, making sure the small terrace house could accommodate her large family gatherings was high on the agenda. We created beautifully luxe details to sit amongst her items inherited which held strong sentimental value, all whilst providing smart storage solutions to house her curated collections of clothes, shoes and jewellery. Custom joinery was introduced throughout the home including bespoke bed heads finished in luxurious velvet and an excessive banquette wrapped in white Italian leather. Hidden shoe compartments are found in all joinery elements even below the banquette seating designed to accommodate the clients extended family gatherings.
Photographer: Simon Whitbread
Idées déco de chambres grises et roses
1
