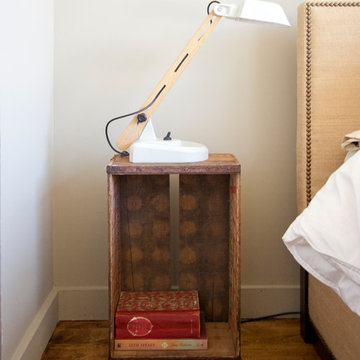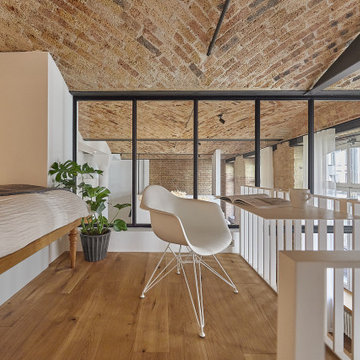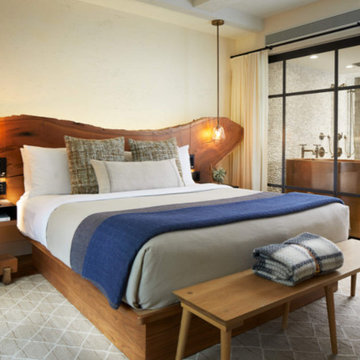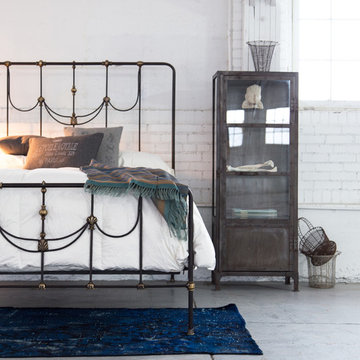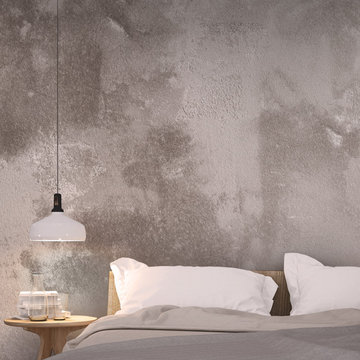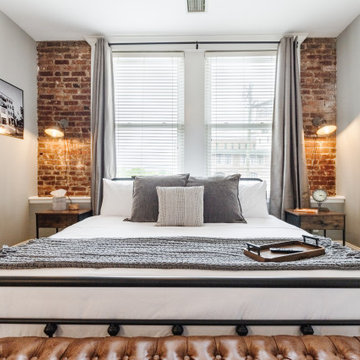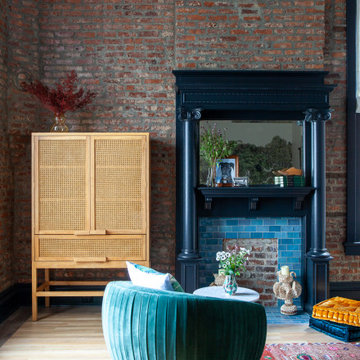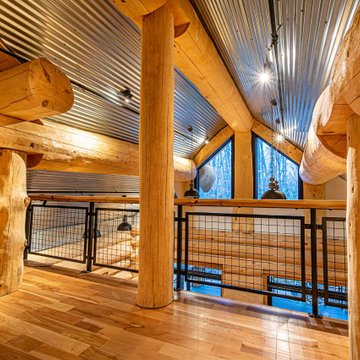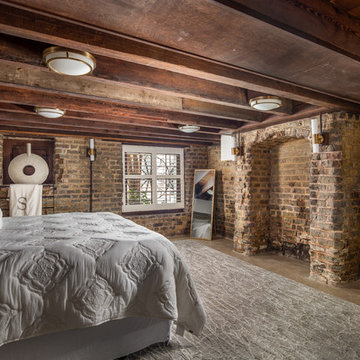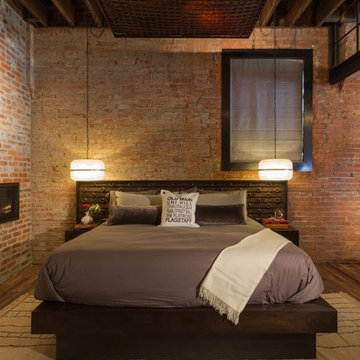Idées déco de chambres industrielles
Trier par :
Budget
Trier par:Populaires du jour
141 - 160 sur 12 509 photos
1 sur 5
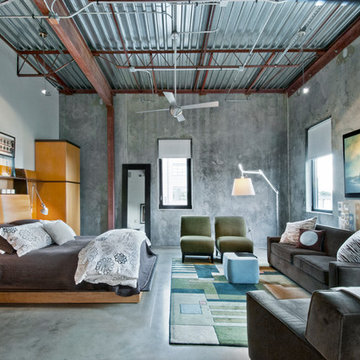
Bedroom
Idée de décoration pour une chambre parentale urbaine avec un mur gris et sol en béton ciré.
Idée de décoration pour une chambre parentale urbaine avec un mur gris et sol en béton ciré.
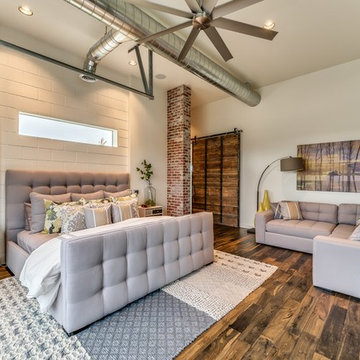
Mellissa Larson - Photographer
Cette photo montre une chambre parentale industrielle avec un mur blanc et un sol en bois brun.
Cette photo montre une chambre parentale industrielle avec un mur blanc et un sol en bois brun.
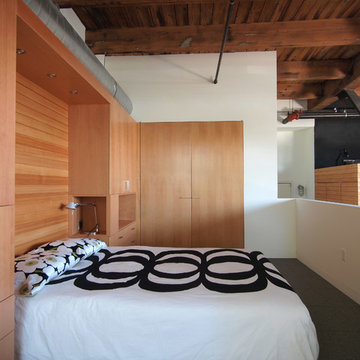
loft bedroom with custom cabinetry
© Heather Weiss, Architect
cabinetry built by KJS Custom Works
Idées déco pour une chambre mansardée ou avec mezzanine industrielle avec un mur blanc.
Idées déco pour une chambre mansardée ou avec mezzanine industrielle avec un mur blanc.
Trouvez le bon professionnel près de chez vous
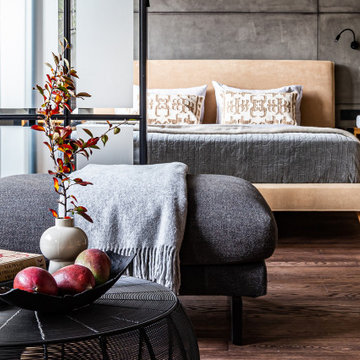
Спальня с гардеробной.
Дизайн проект: Семен Чечулин
Стиль: Наталья Орешкова
Aménagement d'une chambre parentale grise et blanche industrielle de taille moyenne avec un mur gris, un sol en vinyl, un sol marron, un plafond en bois et boiseries.
Aménagement d'une chambre parentale grise et blanche industrielle de taille moyenne avec un mur gris, un sol en vinyl, un sol marron, un plafond en bois et boiseries.
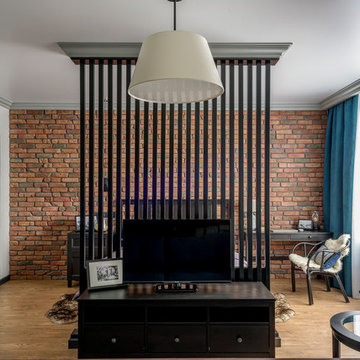
Réalisation d'une petite chambre mansardée ou avec mezzanine urbaine avec un mur gris et un sol en bois brun.
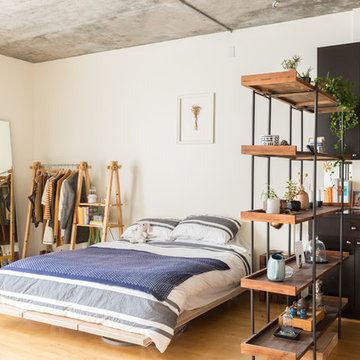
Photo: Lauren Andersen © 2017 Houzz
Exemple d'une chambre industrielle avec un mur blanc, un sol en bois brun et un sol marron.
Exemple d'une chambre industrielle avec un mur blanc, un sol en bois brun et un sol marron.
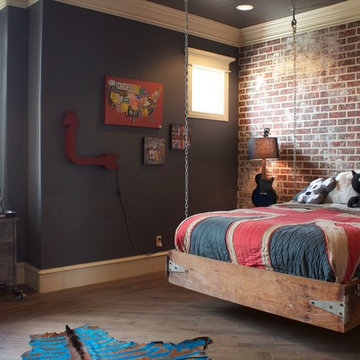
A playful and modern kids room designed by Bella Vici, a design firm located in Oklahoma City. 405-702-9735
Shop online: http://bellavici.com

This was the Master Bedroom design, DTSH Interiors selected the bedding as well as the window treatments design.
DTSH Interiors selected the furniture and arrangement, as well as the window treatments.
DTSH Interiors formulated a plan for six rooms; the living room, dining room, master bedroom, two children's bedrooms and ground floor game room, with the inclusion of the complete fireplace re-design.
The interior also received major upgrades during the whole-house renovation. All of the walls and ceilings were resurfaced, the windows, doors and all interior trim was re-done.
The end result was a giant leap forward for this family; in design, style and functionality. The home felt completely new and refreshed, and once fully furnished, all elements of the renovation came together seamlessly and seemed to make all of the renovations shine.
During the "big reveal" moment, the day the family finally returned home for their summer away, it was difficult for me to decide who was more excited, the adults or the kids!
The home owners kept saying, with a look of delighted disbelief "I can't believe this is our house!"
As a designer, I absolutely loved this project, because it shows the potential of an average, older Pittsburgh area home, and how it can become a well designed and updated space.
It was rewarding to be part of a project which resulted in creating an elegant and serene living space the family loves coming home to everyday, while the exterior of the home became a standout gem in the neighborhood.
Photography by Meredith Heuer
Idée de décoration pour une chambre parentale urbaine de taille moyenne avec un mur gris, un sol en bois brun, aucune cheminée et un sol marron.
Idée de décoration pour une chambre parentale urbaine de taille moyenne avec un mur gris, un sol en bois brun, aucune cheminée et un sol marron.
Idées déco de chambres industrielles

1000 square foot gut renovation in a federal style building from 1830. the 12 foot tall space functioned as a furrier, a mission for women, and artist studios. new operations workshop designed custom furniture and cabinetry throughout, blending industrial and contemporary aesthetics.
8
