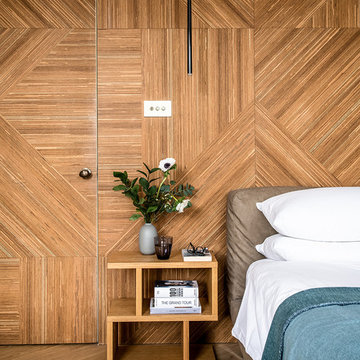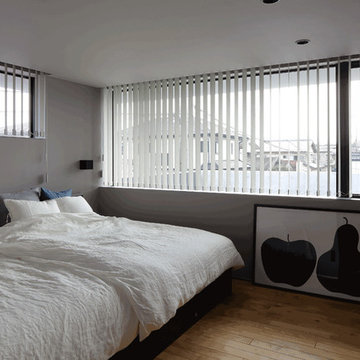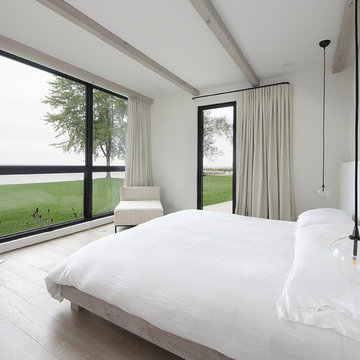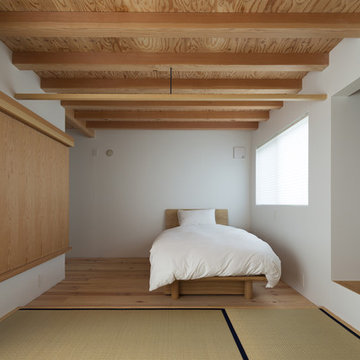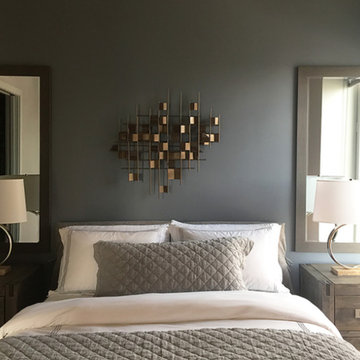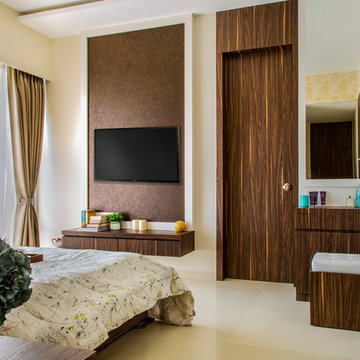Chambre
Trier par :
Budget
Trier par:Populaires du jour
2141 - 2160 sur 160 361 photos
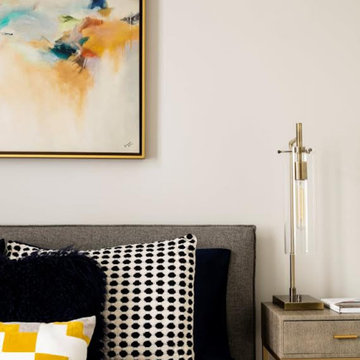
This newly built custom residence turned out to be spectacular. With Interiors by Popov’s magic touch, it has become a real family home that is comfortable for the grownups, safe for the kids and friendly to the little dogs that now occupy this space.The start of construction was a bumpy road for the homeowners. After the house was framed, our clients found themselves paralyzed with the million and one decisions that had to be made. Decisions about plumbing, electrical, millwork, hardware and exterior left them drained and overwhelmed. The couple needed help. It was at this point that they were referred to us by a friend.We immediately went about systematizing the selection and design process, which allowed us to streamline decision making and stay ahead of construction.
We designed every detail in this house. And when I say every detail, I mean it. We designed lighting, plumbing, millwork, hard surfaces, exterior, kitchen, bathrooms, fireplace and so much more. After the construction-related items were addressed, we moved to furniture, rugs, lamps, art, accessories, bedding and so on.
The result of our systematic approach and design vision was a client head over heels in love with their new home. The positive feedback we received from this homeowner was immensely gratifying. They said the only thing that they regret was not hiring Interiors by Popov sooner!
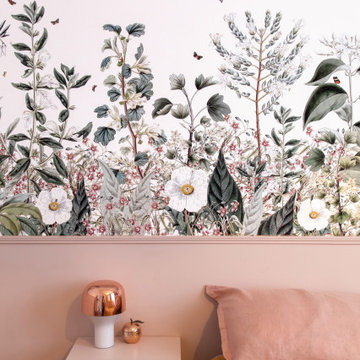
Rénovation et décoration d'un chambre
Inspiration pour une chambre parentale minimaliste de taille moyenne avec un mur rose, parquet clair et un sol beige.
Inspiration pour une chambre parentale minimaliste de taille moyenne avec un mur rose, parquet clair et un sol beige.
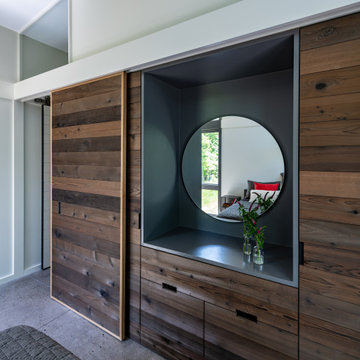
This 700 SF weekend cabin is highly space-efficient yet comfortable enough for guests. The office space doubles as a guest room by virtue of a built-in Murphy bed and the 2 half baths share a walk-in shower. The living space is expanded by a 400 SF covered porch and a 200 SF deck that takes in a tremendous view of the Shenandoah Valley landscape. The owner/architect carefully selected materials that would be durable, sustainable, and maintain their natural beauty as they age. The siding and decking are Kebony, interior floors are polished concrete with a sealer, and half of the interior doors and the built-in cabintry are cedar with a vinegar-based finish. The deck railings are powder-coated steel with stainless cable railing. All of the painted exterior trim work is Boral. The natural steel kitchen island base and the outdoor shower surround were provided by local fabricators. Houseworks made the interior doors, built-in cabinetry, and board-formed concrete fireplace surround and concrete firepit.
Trouvez le bon professionnel près de chez vous
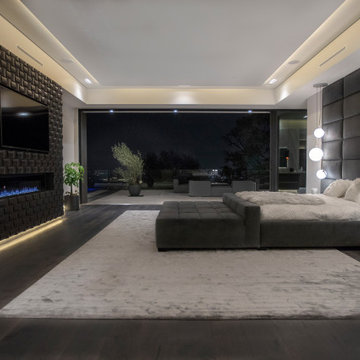
Master bedroom
Inspiration pour une grande chambre parentale minimaliste avec un mur blanc, parquet foncé, une cheminée ribbon, un manteau de cheminée en carrelage et un sol marron.
Inspiration pour une grande chambre parentale minimaliste avec un mur blanc, parquet foncé, une cheminée ribbon, un manteau de cheminée en carrelage et un sol marron.
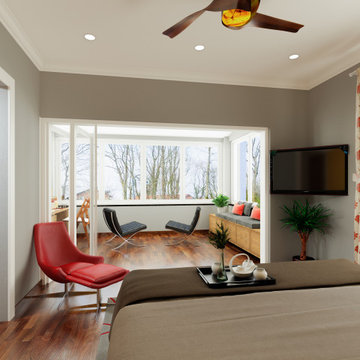
Inspiration pour une chambre parentale minimaliste de taille moyenne avec un mur gris, un sol en bois brun, aucune cheminée et un sol marron.
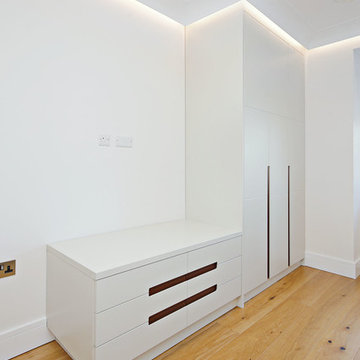
Bespoke wardrobes fitted to this guest bedroom.
Desinged and fitted by Letta London with client in mind.
Modern design was picked, matt sprayed wardrobes with real wood inset handle. Looks fantastic.
Chest of drawers compliments the wardrobes perfectly.
We have also designed and build fitted desk using white matt sprayed design together with silver metal edges design.
These wardrobes are beutiful.
Rechargez la page pour ne plus voir cette annonce spécifique
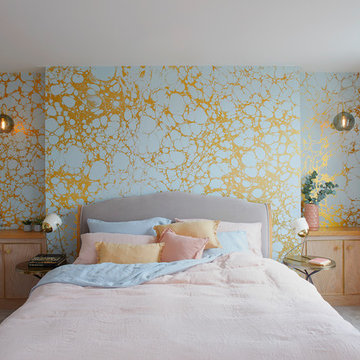
“Milne’s meticulous eye for detail elevated this master suite to a finely-tuned alchemy of balanced design. It shows that you can use dark and dramatic pieces from our carbon fibre collection and still achieve the restful bathroom sanctuary that is at the top of clients’ wish lists.”
Miles Hartwell, Co-founder, Splinter Works Ltd
When collaborations work they are greater than the sum of their parts, and this was certainly the case in this project. I was able to respond to Splinter Works’ designs by weaving in natural materials, that perhaps weren’t the obvious choice, but they ground the high-tech materials and soften the look.
It was important to achieve a dialog between the bedroom and bathroom areas, so the graphic black curved lines of the bathroom fittings were countered by soft pink calamine and brushed gold accents.
We introduced subtle repetitions of form through the circular black mirrors, and the black tub filler. For the first time Splinter Works created a special finish for the Hammock bath and basins, a lacquered matte black surface. The suffused light that reflects off the unpolished surface lends to the serene air of warmth and tranquility.
Walking through to the master bedroom, bespoke Splinter Works doors slide open with bespoke handles that were etched to echo the shapes in the striking marbleised wallpaper above the bed.
In the bedroom, specially commissioned furniture makes the best use of space with recessed cabinets around the bed and a wardrobe that banks the wall to provide as much storage as possible. For the woodwork, a light oak was chosen with a wash of pink calamine, with bespoke sculptural handles hand-made in brass. The myriad considered details culminate in a delicate and restful space.
PHOTOGRAPHY BY CARMEL KING
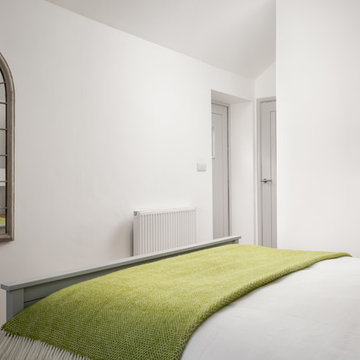
We have just completed this fun holiday rental in the Cotswolds - we updated the converted Chapel which has previously been used as a holiday let with fresh white walls and grey woodwork throughout - covering up all the old orange stained pine! We sympathetically converted the garage, replacing the garage doors with Cotswold stone and a lovely window flooding light into the now 4th en suite bedroom for guests to enjoy. Our clients wanted to add fun touches that made the property stand out whilst being practical for heavy use - the traditional rectory table nods to the former life of the Chapel whilst this contrasts with the industrial bright blue chairs and pendant lights. Fun, modern artwork throughout plays on the rural location of the property.
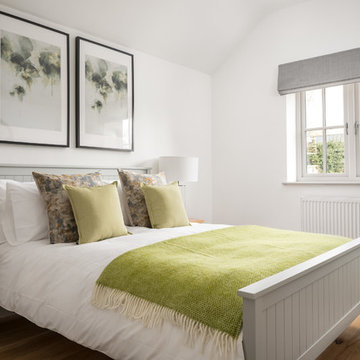
We have just completed this fun holiday rental in the Cotswolds - we updated the converted Chapel which has previously been used as a holiday let with fresh white walls and grey woodwork throughout - covering up all the old orange stained pine! We sympathetically converted the garage, replacing the garage doors with Cotswold stone and a lovely window flooding light into the now 4th en suite bedroom for guests to enjoy. Our clients wanted to add fun touches that made the property stand out whilst being practical for heavy use - the traditional rectory table nods to the former life of the Chapel whilst this contrasts with the industrial bright blue chairs and pendant lights. Fun, modern artwork throughout plays on the rural location of the property.
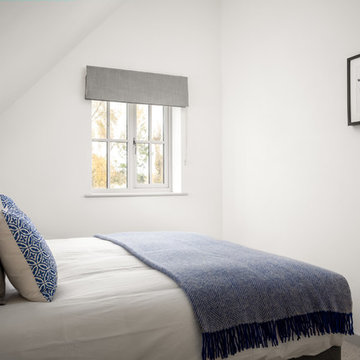
We have just completed this fun holiday rental in the Cotswolds - we updated the converted Chapel which has previously been used as a holiday let with fresh white walls and grey woodwork throughout - covering up all the old orange stained pine! We sympathetically converted the garage, replacing the garage doors with Cotswold stone and a lovely window flooding light into the now 4th en suite bedroom for guests to enjoy. Our clients wanted to add fun touches that made the property stand out whilst being practical for heavy use - the traditional rectory table nods to the former life of the Chapel whilst this contrasts with the industrial bright blue chairs and pendant lights. Fun, modern artwork throughout plays on the rural location of the property.
Rechargez la page pour ne plus voir cette annonce spécifique
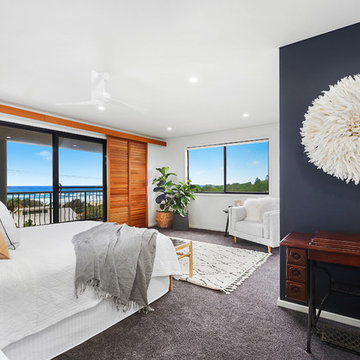
A stunning Mater bedroom we designed for a client who provided us with a brief and let us run with it and create her vision. Interior Design = Trust.
To keep costs down we utilized her existing side tables and lamps. The sewing machine was a sentimental piece that we tied in with the dark wall. The timber shutters were existing, sheer linen curtains will be installed in the coming weeks.
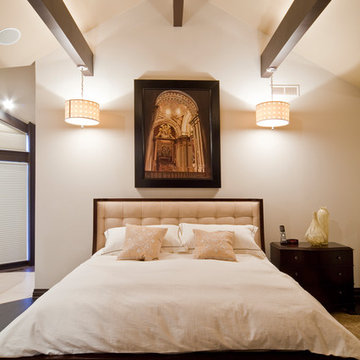
Photography by Starboard & Port of Springfield, Missouri.
Exemple d'une très grande chambre parentale moderne avec un mur beige, parquet foncé, une cheminée standard et un manteau de cheminée en métal.
Exemple d'une très grande chambre parentale moderne avec un mur beige, parquet foncé, une cheminée standard et un manteau de cheminée en métal.
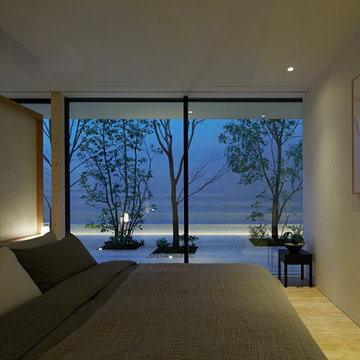
壁に囲われている事で、安らぎの感じられるプライベートな時間を得ることができます。
Inspiration pour une chambre parentale minimaliste avec un mur blanc, un sol en travertin et un sol beige.
Inspiration pour une chambre parentale minimaliste avec un mur blanc, un sol en travertin et un sol beige.
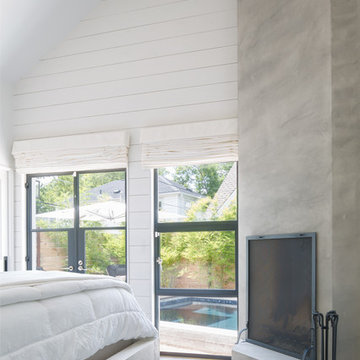
Leonid Furmansky Photography
Restructure Studio is dedicated to making sustainable design accessible to homeowners as well as building professionals in the residential construction industry.
Restructure Studio is a full service architectural design firm located in Austin and serving the Central Texas area. Feel free to contact us with any questions!
108
